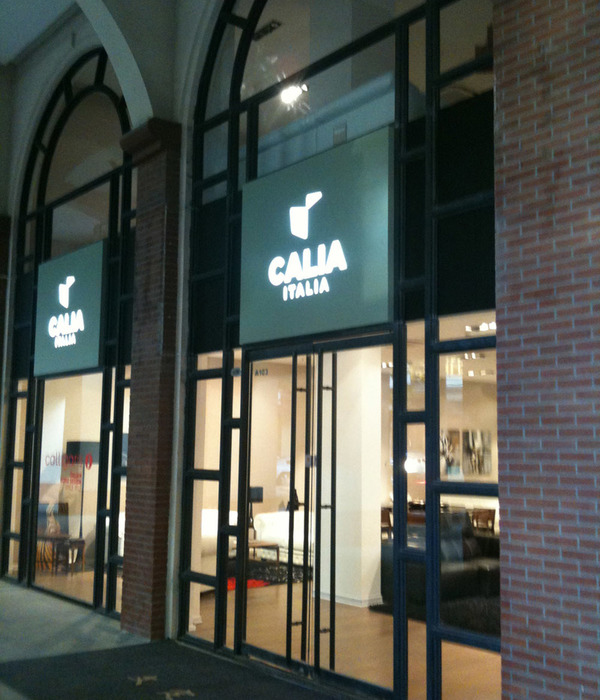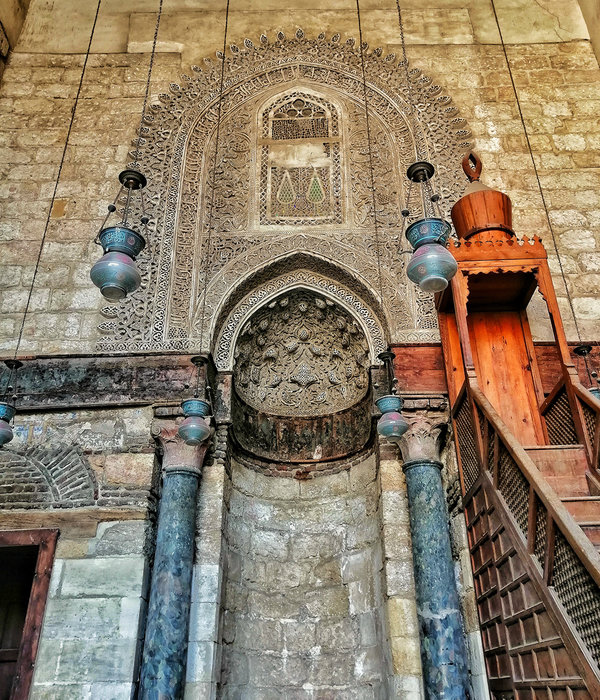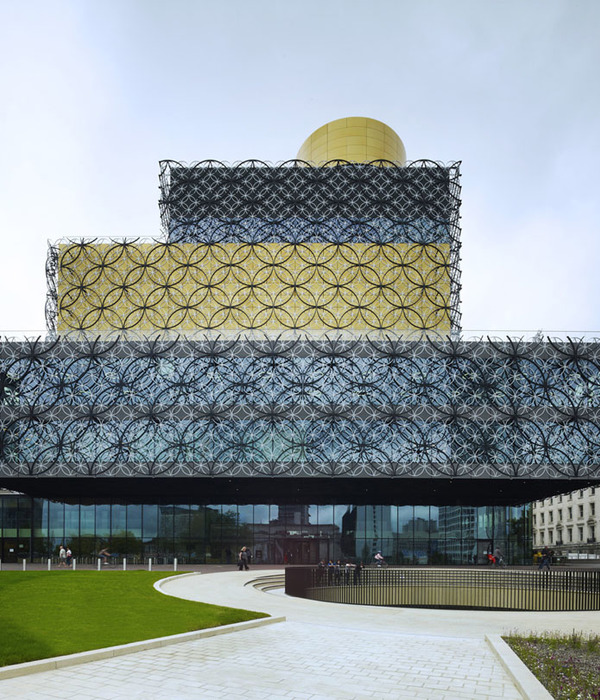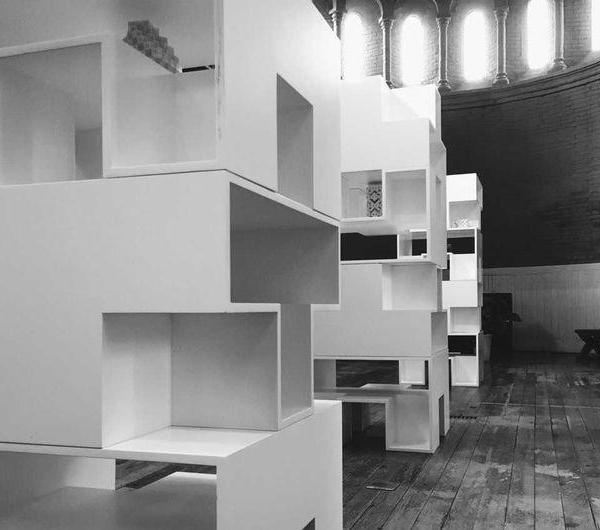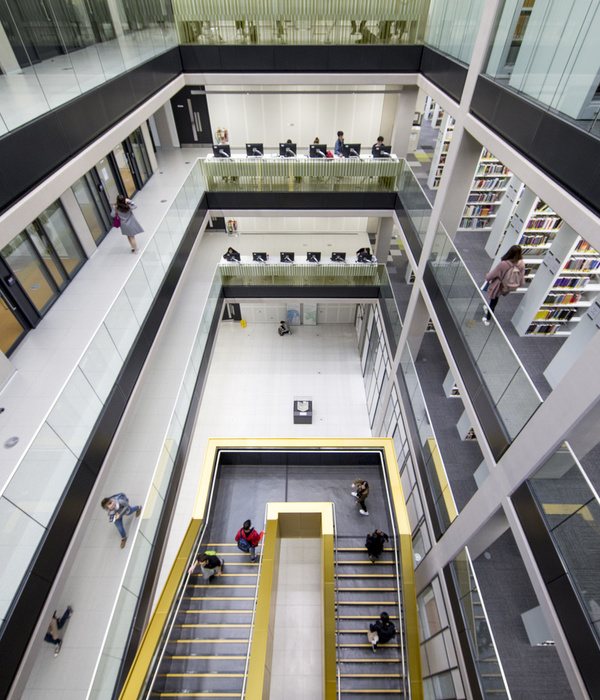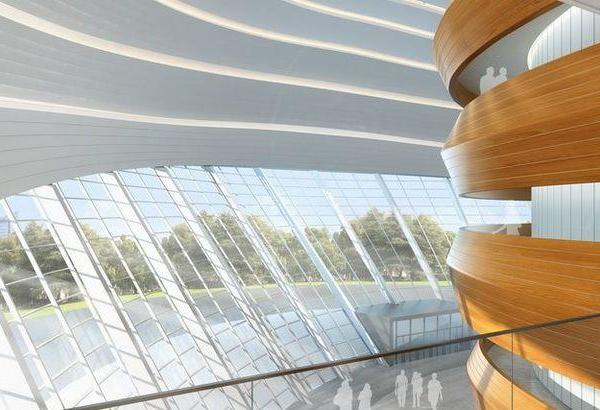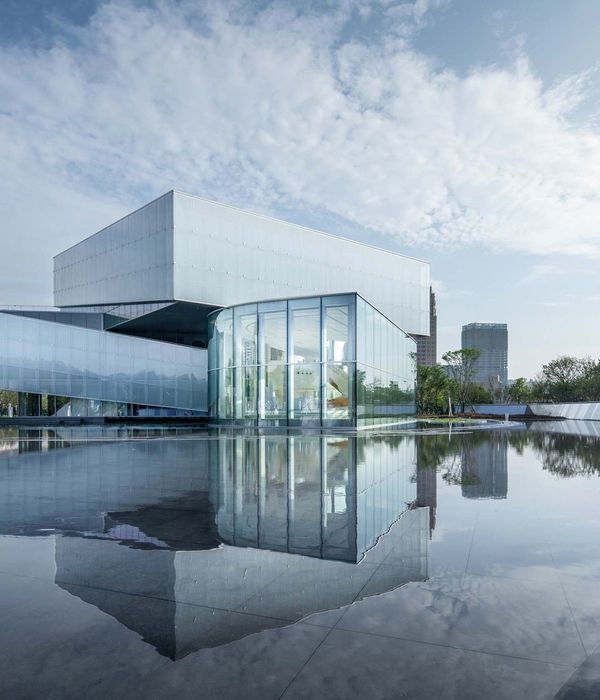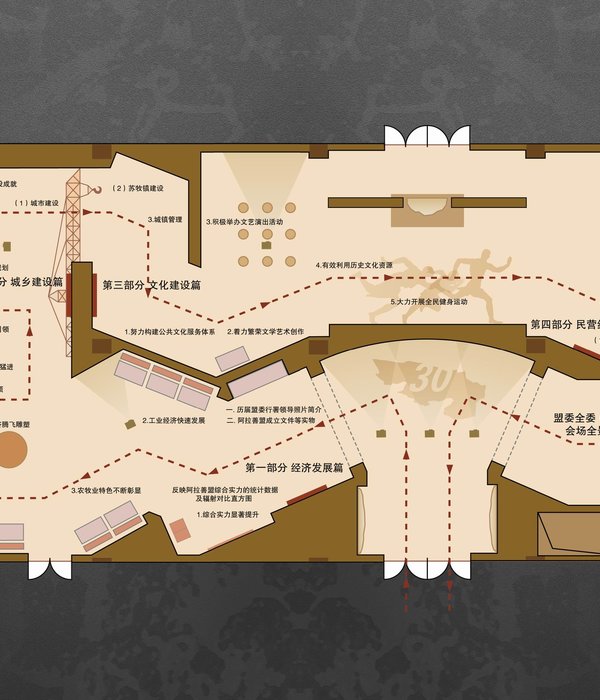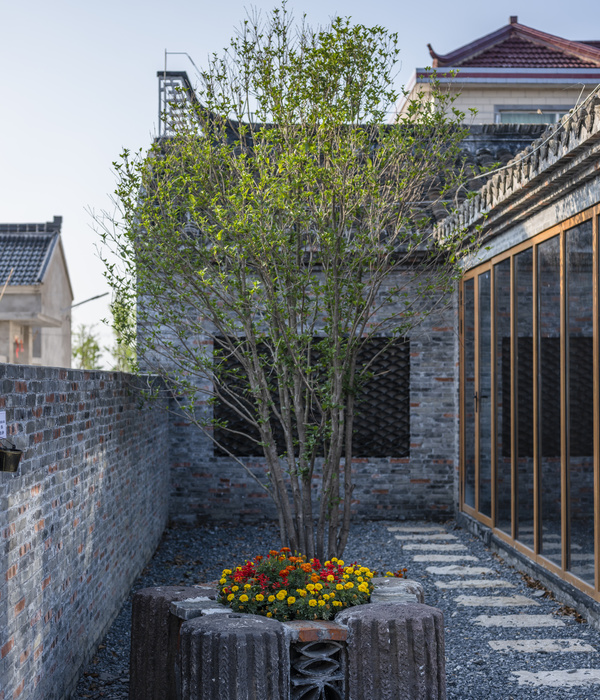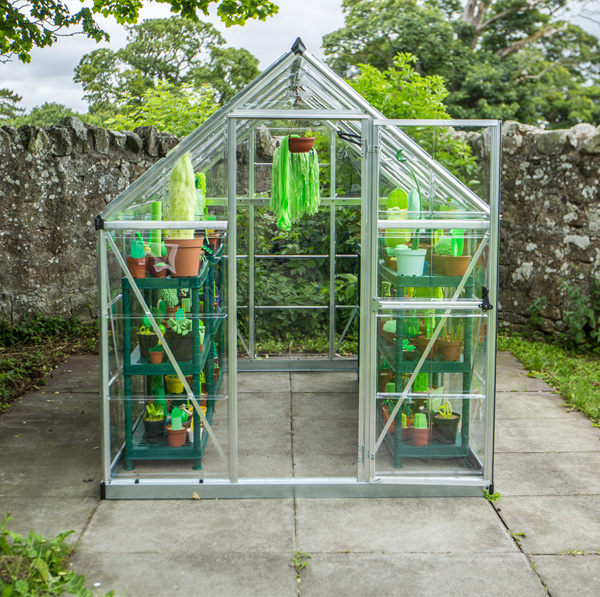Architects:Ingennus
Area:95271ft²
Year:2018
Photographs:Laura Bersabé,Carmen Magrazó
Manufacturers:AutoDesk,Faveton
Text description provided by the architects. The project envisages three actions: the full renovation of the old "Las Fuentes" pavilion (Utebo, Zaragoza), the landscaping of the common area and the construction of a service building with a café, toilets and dining room. The proposal allows for the articulation, interconnection and rearrangement of the existing complex, the sports hall, the public swimming pools and the annexed area located next to the railway tracks.
Two solutions are suggested to address the project outlined by the client: north and south. In the northern area of the plot, we can find the specific sports facilities: a semi-covered, open-air fronton court next to a grandstand capable of accommodating 200 people, an athletics module, a multi-sports court, two paddle tennis courts and the construction of a perimeter enclosure.
The southern area, connected to the previous one by a walkway over the railway tracks, allows the development of the remaining services and links the old facilities with the new ones, assuring the mobility within a sports area with a unitary character. The actions carried out in the southern area are: the demolition of the obsolete facilities, the development of "Las Fuentes" sports complex, the rehabilitation of the former "Las Fuentes" sports hall and the construction of a central building for complementary uses.
Project gallery
Project location
Address:Utebo, Zaragoza, Spain
{{item.text_origin}}

