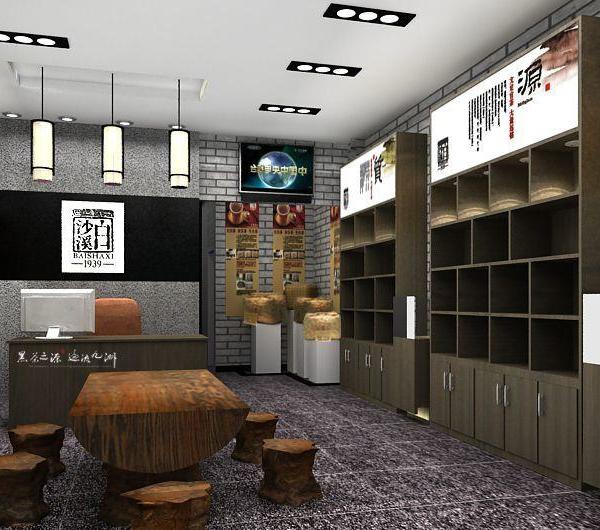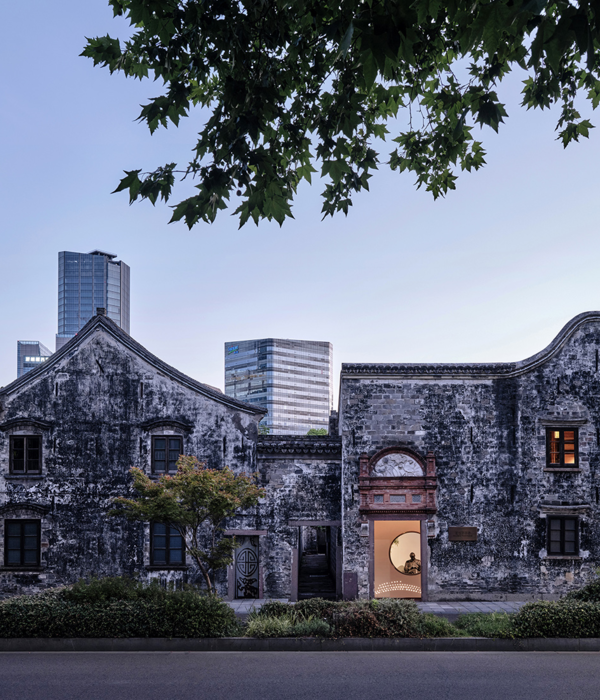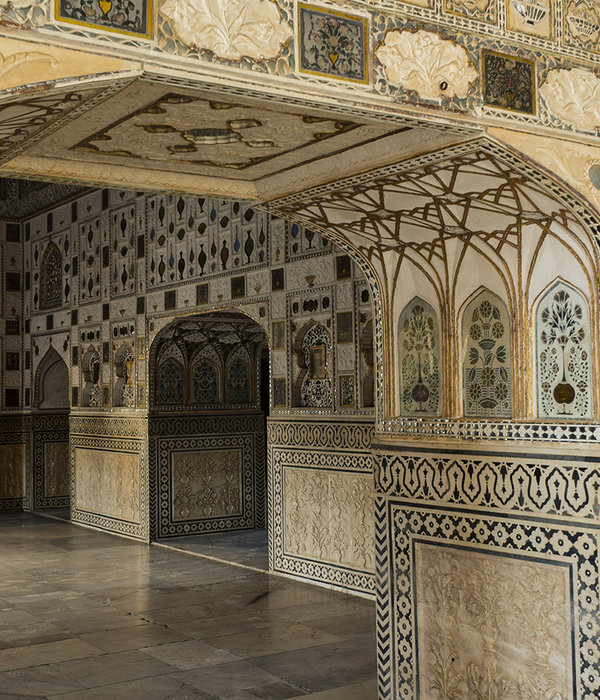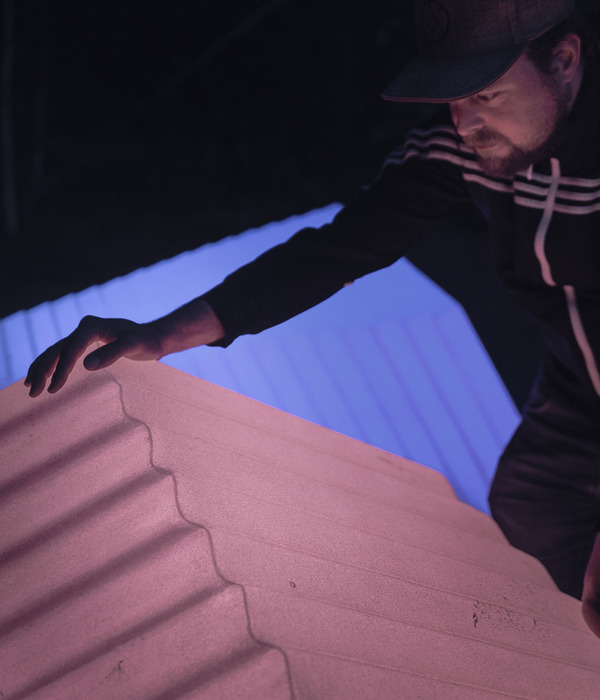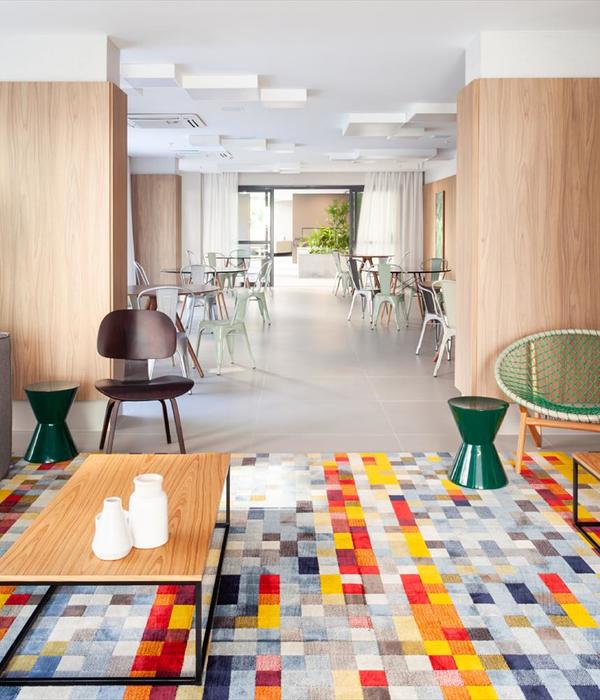非常感谢
Mecanoo Architecten
Mecanoo Architecten
Appreciations towards
Mecanoo Architecten
for providing the following description:
麦肯诺建筑师事务所近期在英国伯明翰的心脏地区完成了对伯明翰图书馆的改建。原有图书馆建于上个世纪60年代,有着混凝土建筑所特有的沉重形象。而新伯明翰图书馆是一个透明的玻璃建筑,其细腻的表皮与这座曾经的工业城市城市文脉息息相关。图书馆中心有一个圆形的天井,电梯和自动扶梯围绕这个公共空间放置。这个圆形的大厅不仅是图书馆的交通和公共中心,也为图书馆带来了自然采光和通风。图书馆体量之间的错叠,还形成了屋面露台,屋面露台被设计成为美丽的屋顶花园,成为城市中的大阳台。
palazzos
Centenary Square, the largest public square in the heart of Birmingham, currently lacks cohesion or a clear identity or atmosphere. Mecanoo’s design transforms the square into one with three distinct realms: monumental, cultural and entertainment. These palazzos form an urban narrative of important periods in the history of the city; The Repertory Theatre (REP), a 1960s concrete building, the Library of Birmingham, designed in 2009 and Baskerville House, a listed sandstone building designed in 1936. The busiest pedestrian route in the city, what Mecanoo calls the red line, leads pedestrians into Centenary Square. The cantilever of the library is not only a large canopy that provides shelter at the common entrance of the Library of Birmingham and the REP, but additionally forms a grand city balcony with views of the events and happenings on the square.
▼改建后的伯明翰图书馆有着透明的表皮,其细腻的表皮外饰与这座曾经的工业城市城市文脉息息相关。
▼(上图)背侧街景
整个建筑高效节能,配置灰水系统和地源热泵。虽然表皮是透明的但却节能。外皮的纹饰可以阻止过多的阳光进入建筑,同时让内部空间获取足够的自然光,同时外表皮皮的部分区域可开启,能引入自然通风。地面广场挖出的圆形庭院为地下层带来光明与通风。
rotundas
The Library of Birmingham is a transparent glass building. Its delicate filigree skin is inspired by the artisan tradition of this once industrial city. Elevators and escalators dynamically placed in the heart of the library forms connections between the eight circular spaces within the building. These rotundas play an important role not only in the routing through the library but also provide natural light and ventilation. The rooftop rotunda houses the Shakespeare Memorial Room, designed in 1882. This Victorian reading room is lined with wood from the first Birmingham Central Library. Its prominent position as a rooftop aerie makes this delicate room visible from the square. The REP with its unique and beautiful auditorium will be renovated. New workshops, staff accommodations and a shared theatre and foyer space will be created for both the REP and the library.
sustainability
The Library of Birmingham is a BREEAM excellent rated building and incorporates grey water systems and ground source heat pumps. Although the Library is a transparent building, it maintains energy efficiency through the buffering capacity of the building mass and the atria. Sun shading and reflective materials within the facades block the harsh rays of the sun during the height of afternoon while allowing natural daylight into the interiors. The ground floor benefits from the mass of the soil which provides buffering and insulation. The circular patio cut out of the square creates a protected outdoor space and invites daylight deep into the building. The building will incorporate a mixed mode and natural ventilation strategy. The façade will respond to external conditions and openings will allow fresh air intake and outflow. The addition of soft landscaped roof spaces will further enhance the immediate surrounding conditions.
▼城市背景中的鸟瞰
▼从道路看图书馆
▼图书馆体量之间的错叠悬挑形成了屋面露台,屋面露台被设计成为美丽的屋顶花园,是城市中的大阳台。
▼屋顶花园不管风景优美,也有利于环保
▼地面广场挖出的圆形庭院为地下层带来光明与通风。
▼有着圆形大厅的图书馆内部
▼有着圆形大厅的图书馆内部
▼明亮的阅览区,外皮的纹饰可以阻止过多的阳光进入建筑,同时让内部空间获取足够的自然光
▼圆形大厅不仅是图书馆的交通和公共中心,也为图书馆带来了自然采光和通风。
▼300座礼堂
▼施工过程。左侧是圆形中庭的天窗,右侧是莎士比亚纪念亭
▼图书馆改建伴随着周边环境与广场的改建
图书馆共35000平方米,顶层的圆形大厅设置了莎士比亚纪念室。员工办公室也安排在顶层。地面以上8层都是阅览区,地下一层是儿童阅览区,音乐区,储藏区。此外还有咖啡厅,社区服务中心,多媒体学习中心,展厅,休息区以及一个300座的礼堂。
35,000 m2 library with adult and childrens library, study centre, music library, community health centre, multimedia, archives, Shakespeare Memorial Room, offices, exhibition halls, cafes and lounge space, new shared auditorium (300 seats) with neighbouring Repertory Theatre and urban plan for Centenary Square
client
Birmingham City Council
project address
309 Broad Street, Birmingham, United Kingdom
design
2008 -2010
realization
2010 -2013
{{item.text_origin}}



