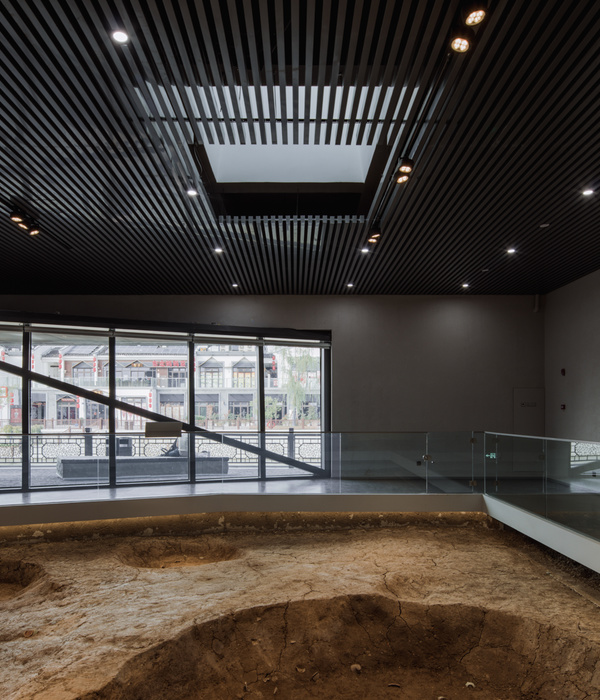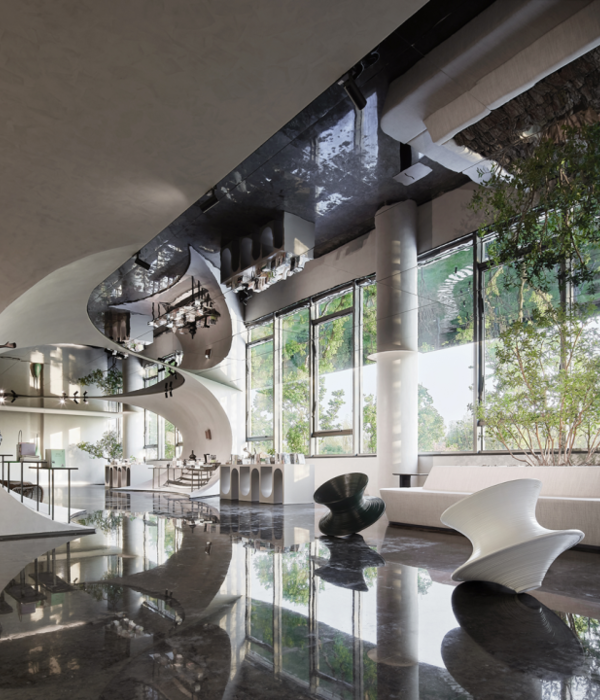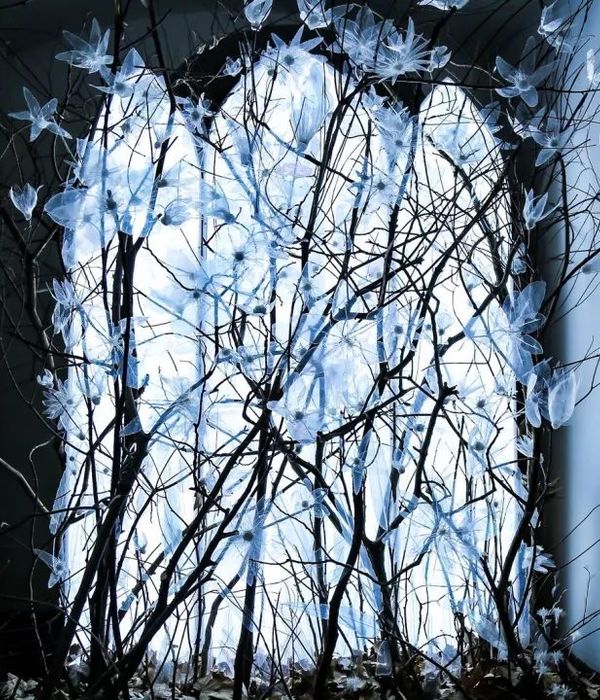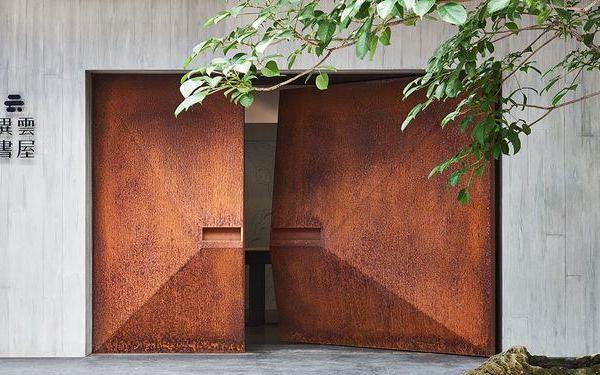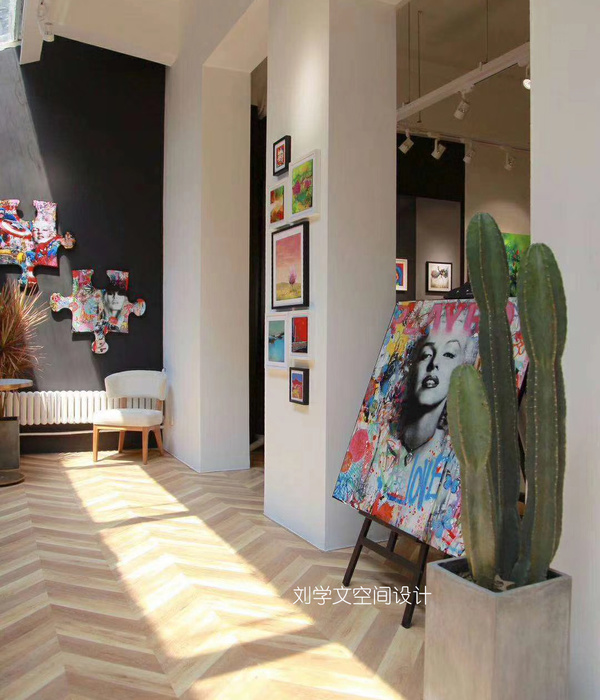Daile Theatre Square Refurbishment / MADE arhitekti
Architects:MADE arhitekti
Area:15000m²
Year:2023
Photographs:Ansis Starks
Manufacturers:ABC Klinkergruppe,Brikers,Prefabrica,Vestre
Lead Architects:Miķelis Putrāms, Linda Krūmiņa in collaboration with Evelīna Ozola and Edgars Zvirgzdiņš(
Plants:Labie Koki
Road Engineer:IE.LA inženieri
Lights:AARPUS
General Contractor:Kvinta BCL
City:Riga
Country:Latvia
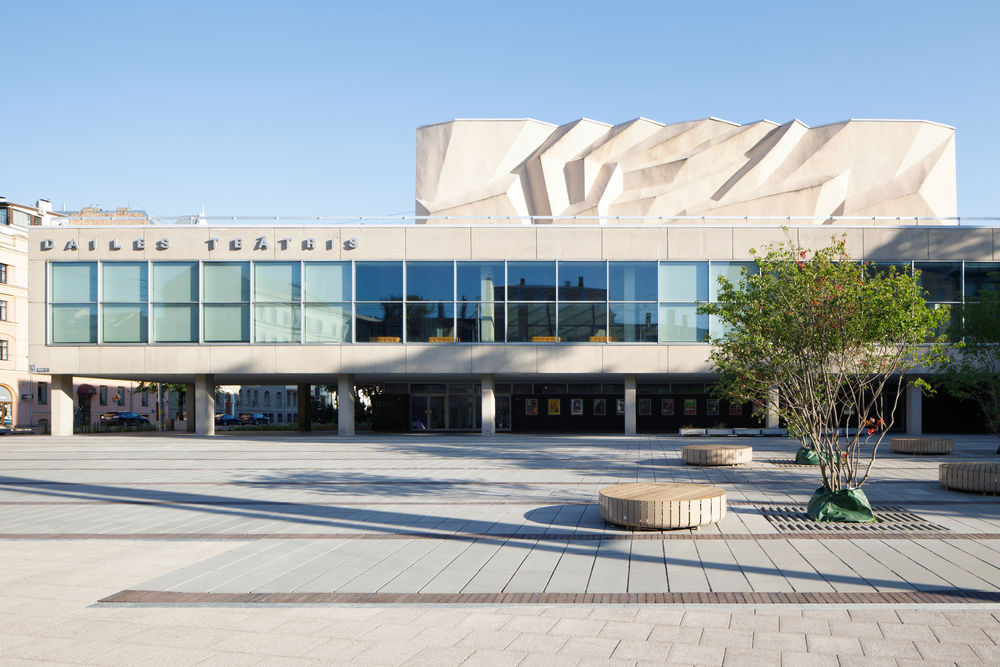
Text description provided by the architects. Latvian Architecture Award 2023 GRAND PRIX. The theater is a beloved cultural destination and an outstanding example of modernist architecture. The landscaping principles and materials characteristic of theater architecture and the spirit of modernism have been preserved, and a new strategy of movement and its use has been created, aiming to make the square accessible and friendly to everyone.
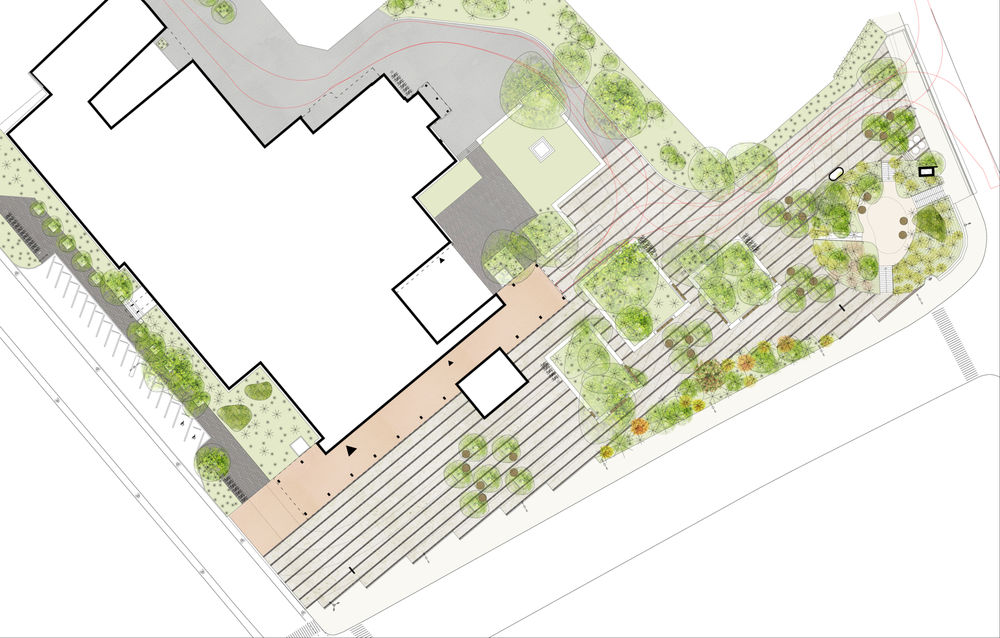
The transport infrastructure in Riga places the drivers and cars as the main actors. Until now, the forecourt of the Daile Theater illustrated this ideology, allowing theater visitors to park their cars right at the theater door, in a square that was originally intended as a gathering place for people and a part of the theater's architecture.
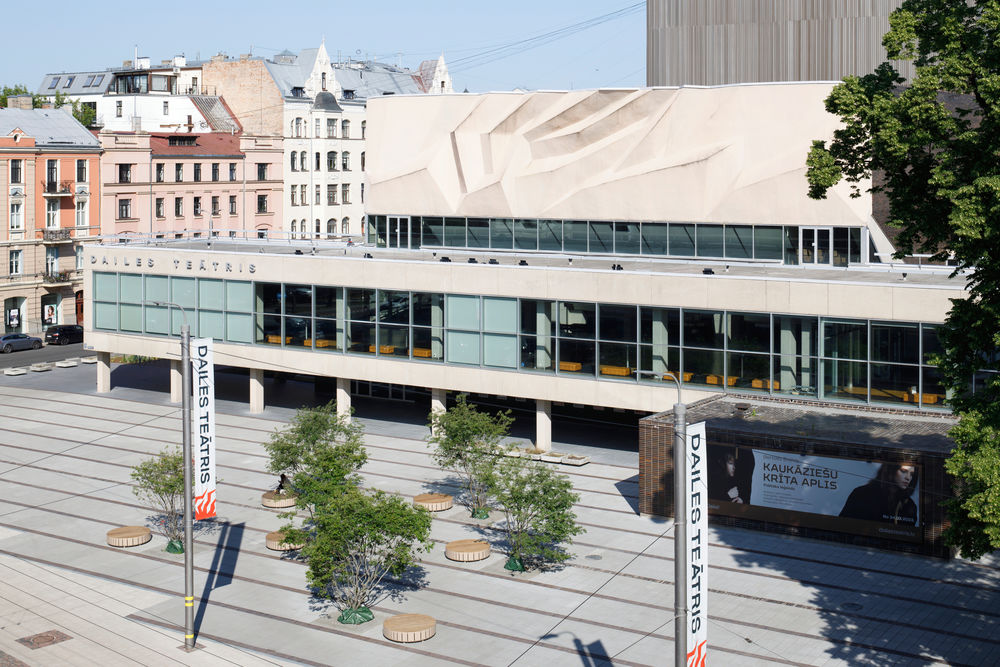
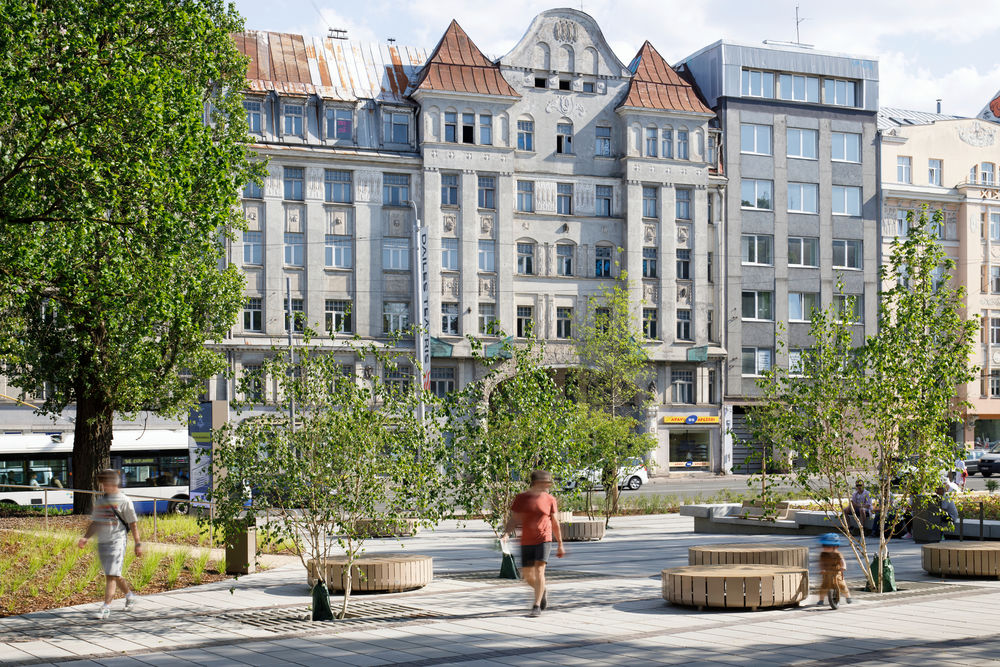
Similarly, in the conflict between trees and engineering communications in Riga, the latter continue their victory march. On most of the sidewalks in the streets of Riga, there is no possibility of planting trees. The reconstruction project of Daile Theater Square changed the usual course of development, prioritizing people's well—being and new sustainable greenery, providing new plants throughout the area of the square and also in the immediate vicinity of the main facade of the theater.
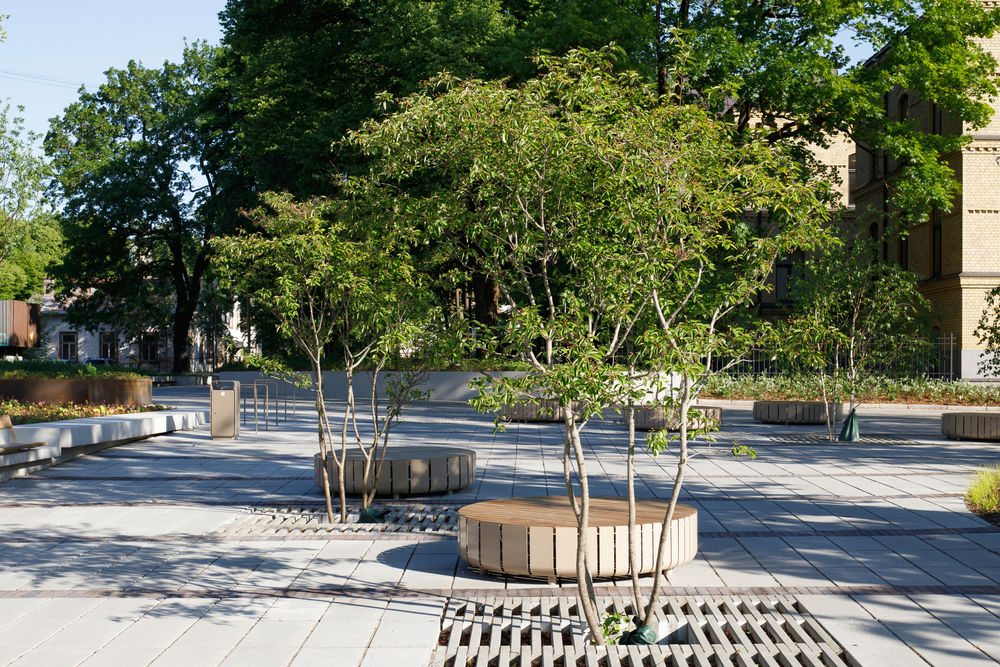
During the work process, modeling the construction volumes of the theater building, we tried to trace the thoughts of the theater building architect Marta Staņa and find the proportions and relationships of the elements of the square, which would be in close connection with the language of the theater's forms. In a language of modernism, several gathering and recreation areas have been created in the square, and a greater connection with Šarlotes Street has been realized. The new surface of the square ensures environmental accessibility throughout the territory, creating a safer city.
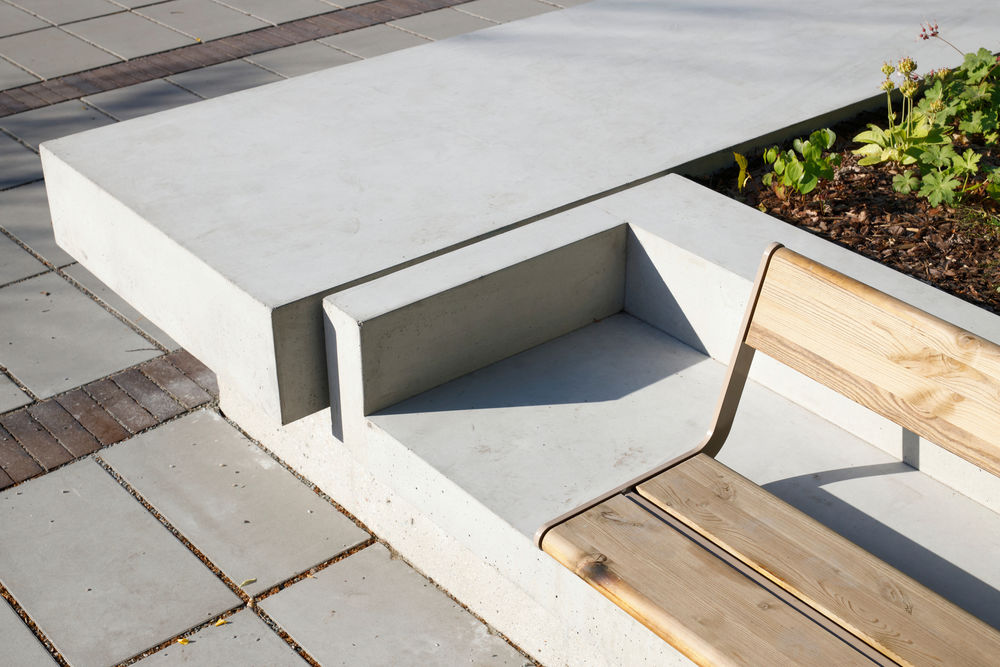
The square uses sustainable rainwater management solutions that mimic the flow of rainwater in natural ecosystems. It prevents flood risks and relieves the burden on rainwater drainage systems, improves the quality of public outdoor space, and promotes biological diversity in the city. A rainwater collection and sewer has been implemented in the square — a green area, which at the same time creates a barrier to Brīvības Street.
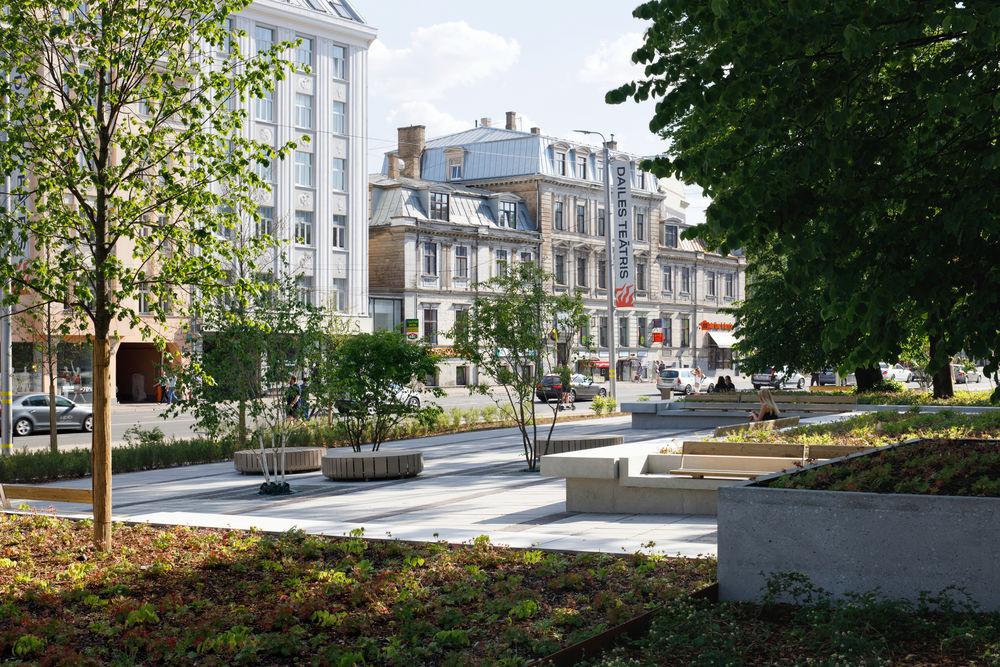
On the square, granite steps and street curbs were reused for the new stairs. The original glazed bricks in the pavement have been carefully dismantled and reused in a brick line throughout the entire area. The experience of Daile Square teaches us to change the usual construction practices and learn techniques for building in a circular manner.
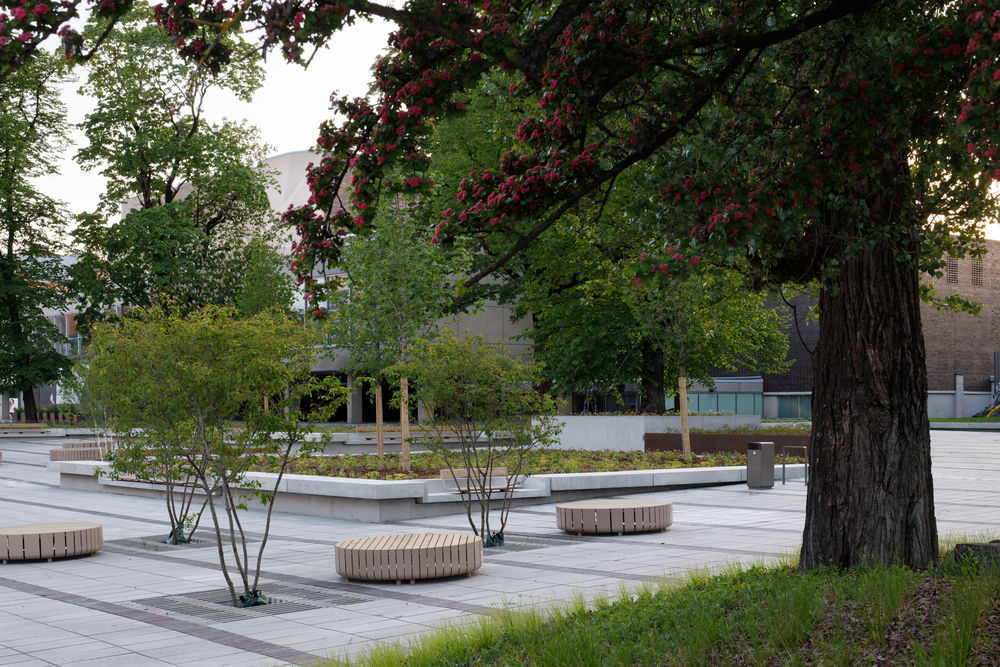
Planting of new trees and bushes, durable landscaping elements, two types of benches, bicycle parking spaces, trash cans, bollards, drinking water taps, public toilet,s and a place for sorting waste containers have been implemented in the square. Realized building signage of theater, advertisement banners, and exhibition in the gallery.
Project gallery
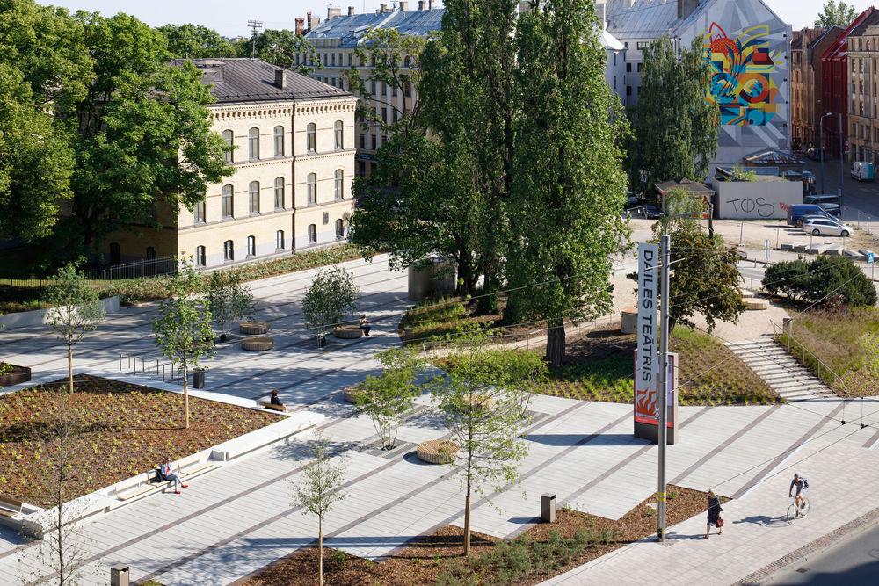
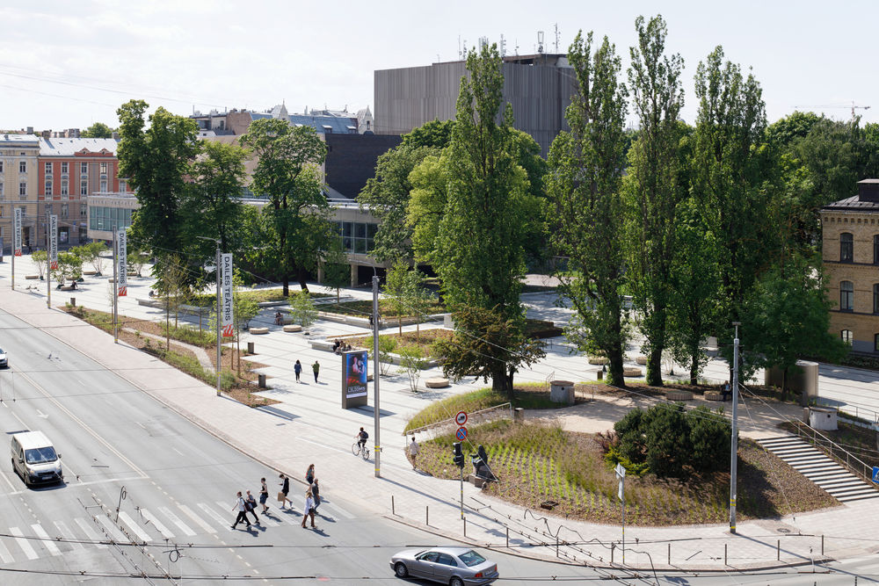
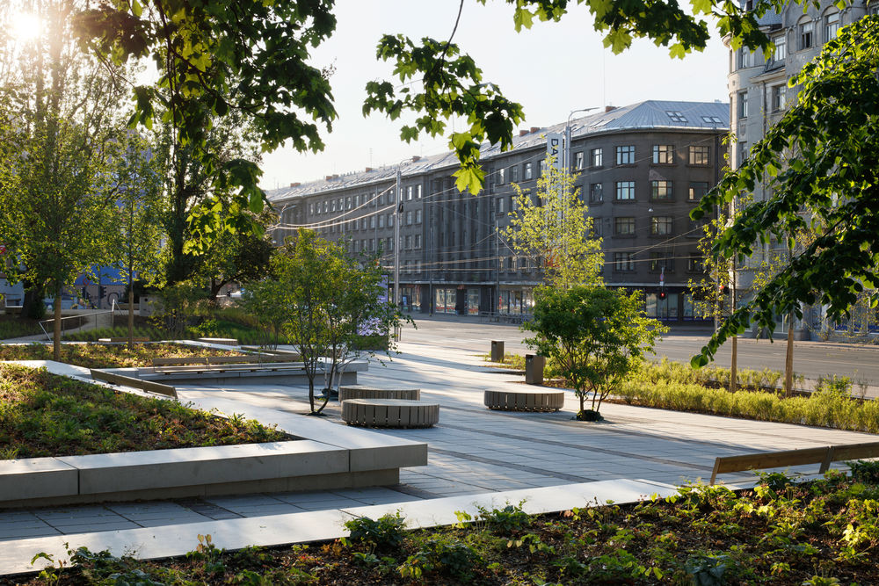

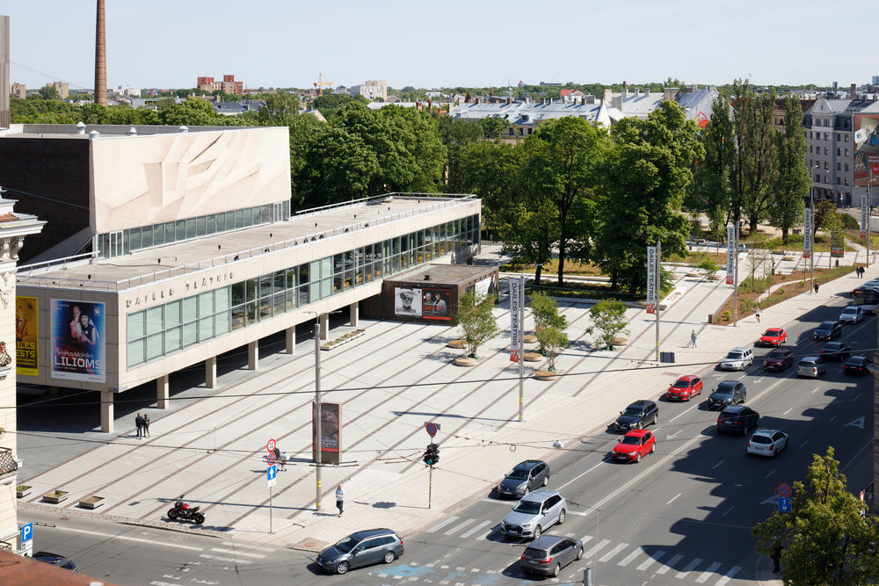
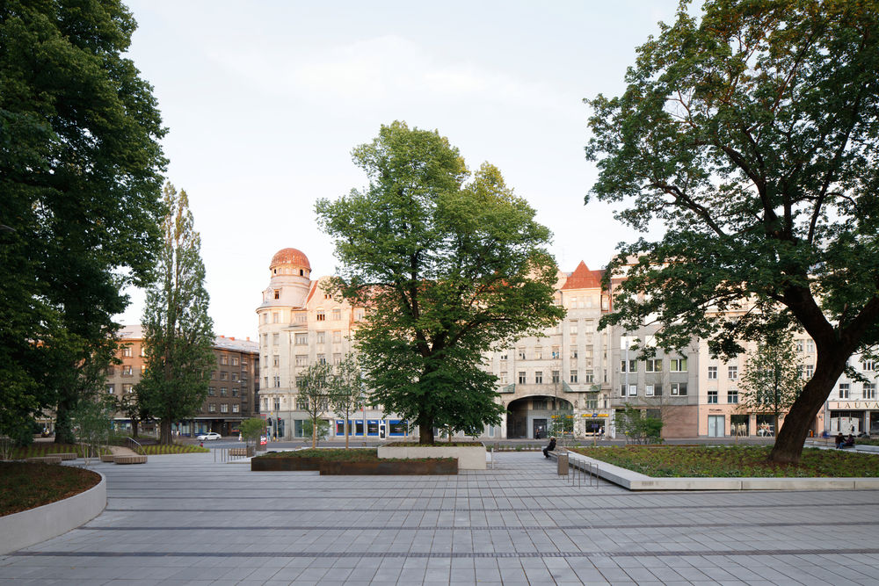
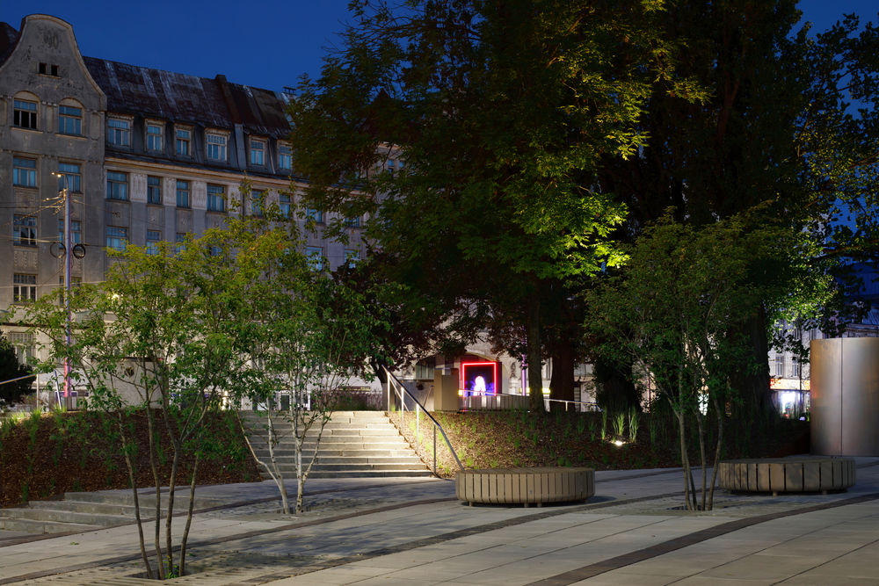
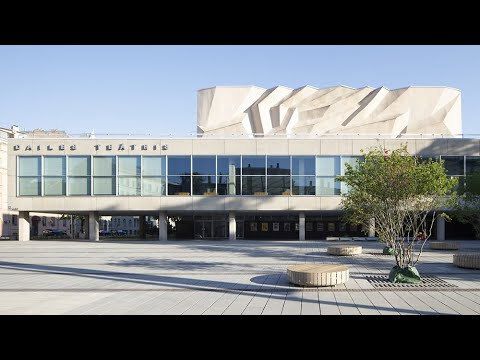
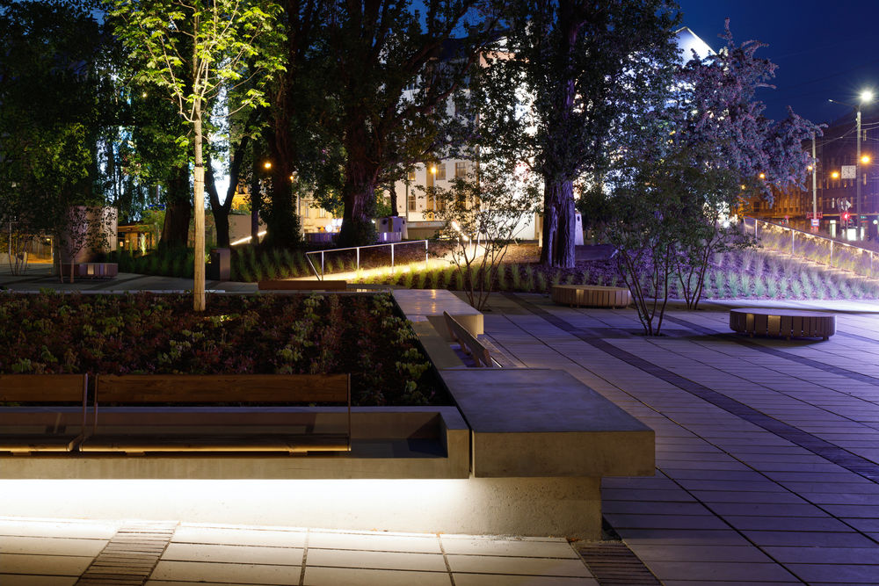
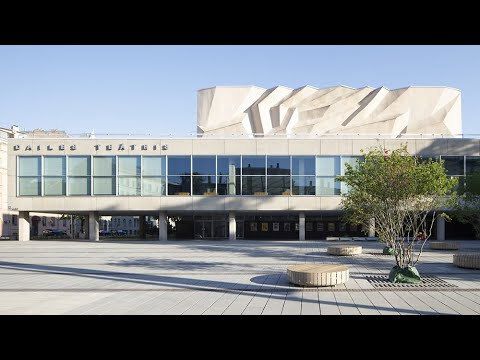
Project location
Address:Riga, Latvia

