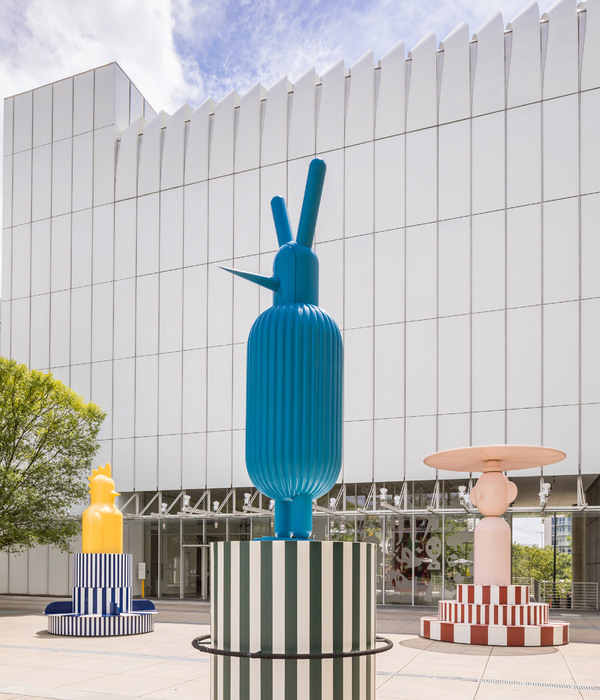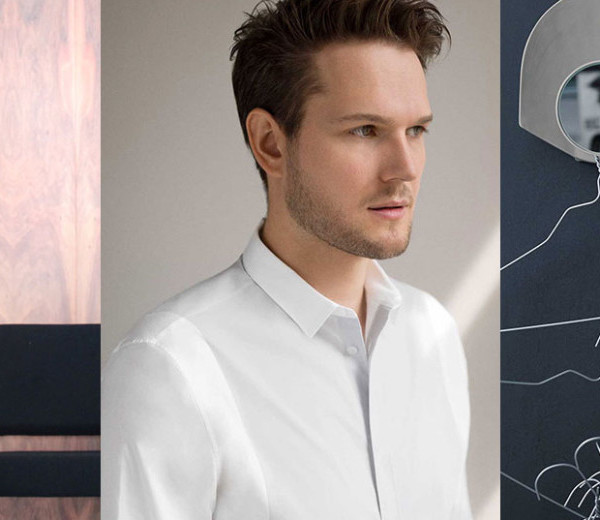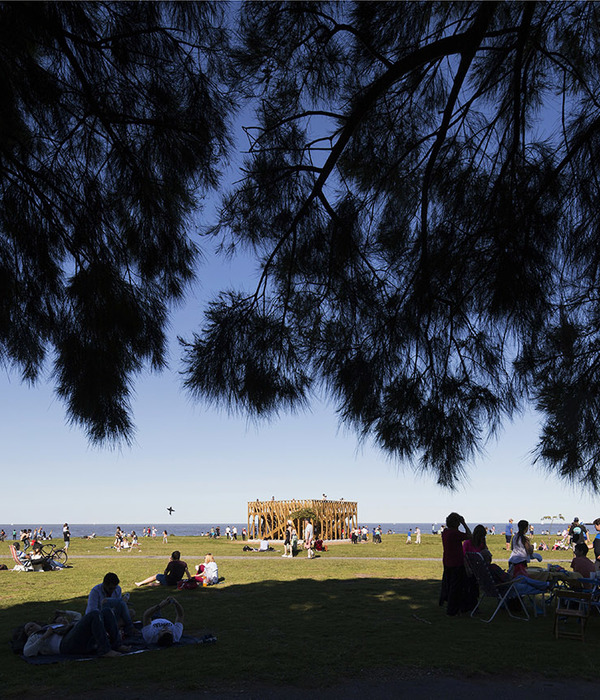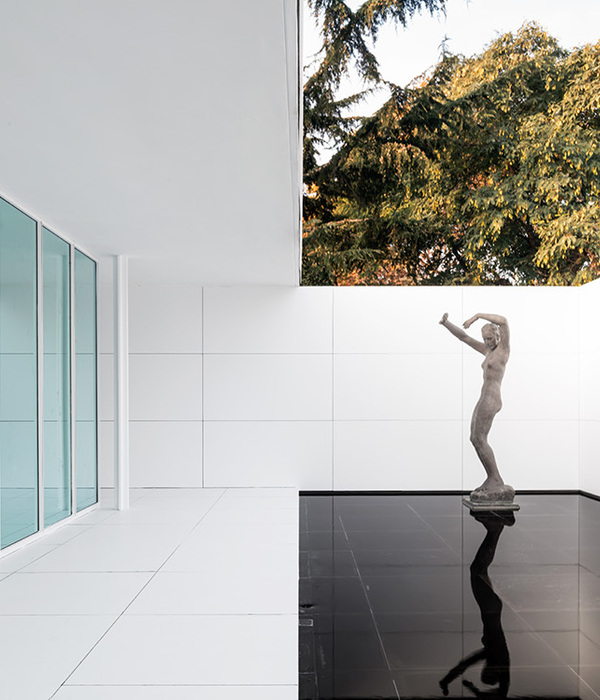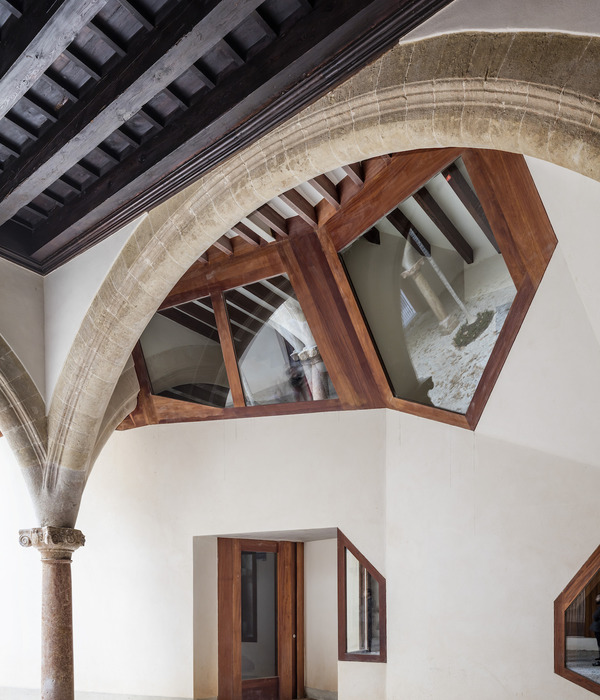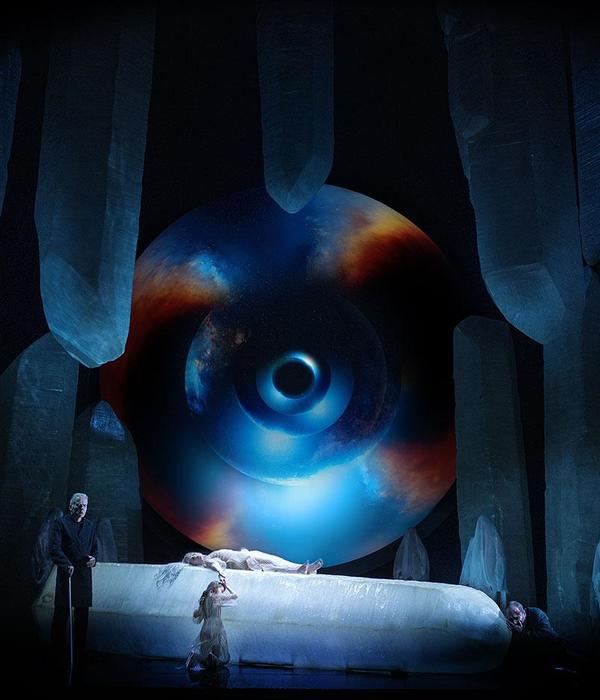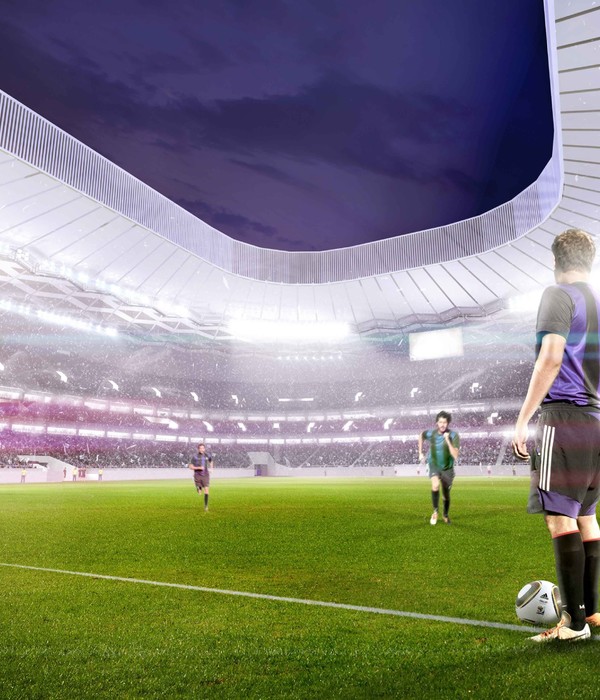宜宾科技馆 | 山水相融的科技之窗
- 项目名称:宜宾市科技研究中心项目(一期)二标段科技馆项目
- 业主:宜宾市科教产业投资集团有限公司
- 设计单位:同济大学建筑设计研究院(集团)有限公司
- 项目总负责人:王文胜
- 建筑设计:史巍,钟强,王宇,张明科
- 结构设计:张涛,耿耀明,孔庆宇,宇露
- 给排水设计:冯玮,董亚文,黄倍蓉,李伟
- 暖通设计:徐桓,常爱青,年元明,陶涛
- 电气设计:程青,陈义清,沈国庆,赵滔,李建华
- 景观设计:陆伟宏,黄瑾,颜晓文
- 项目地址:中国四川省宜宾市国兴大道·沙坪路7号
- 建筑面积:27456㎡
- 摄影版权:马元,董光林
项目概况
Project overview
宜宾实施“科教兴国”战略,在国家级的三江新区建科研中心。本项目选址于科研中心西南角的龙头山下、白砂堰畔,这里是三江新区门户,更是宜宾面向世界的一个窗口。项目总建筑面积27456㎡,地上二层、地下一层,达到绿色建筑二星级。本项目建成后一方面是宜宾的市级科技馆,担负着“科教育民”的重任;另一方面立足三江新区科研中心,促进科技成果的转化推广及展示交流等,力求打造成西南地区的科技展示高地。
Yibin implements the strategy of “rejuvenating the country through science and education” and builds a scientific research center in the state-level Sanjiang New Area. The project is located at the southwest corner of the scientific research center, under Longtou Mountain and on the bank of Baishayan, which is the gateway of Sanjiang New Area and a window of Yibin to the world. The total construction area of the project is 27,456 square meters, with two floors above ground and one underground floor, reaching the two-star green building. After the completion of this project, on the one hand, it will be the municipal science and technology museum in Yibin, which will shoulder the important task of “science education for the people”; On the other hand, based on the scientific research center of Sanjiang New Area, it promotes the transformation and promotion of scientific and technological achievements, as well as the exhibition and exchange, and strives to become a highland of scientific and technological display in southwest China.
▼项目与周边环境鸟瞰,aerial view of the project and surrounding environment
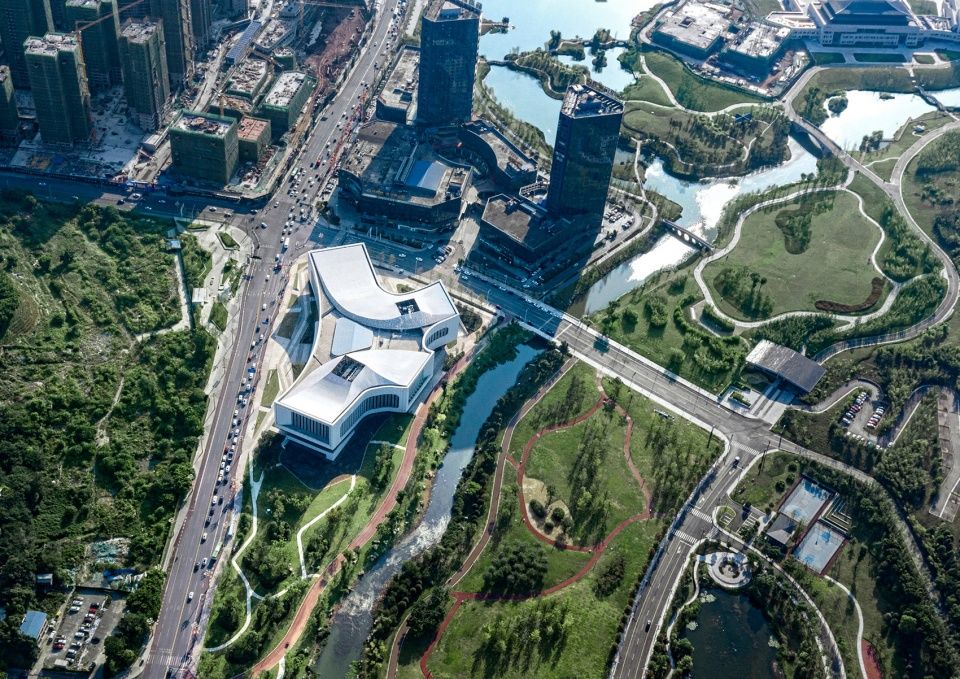
▼项目鸟瞰,aerial view of the project
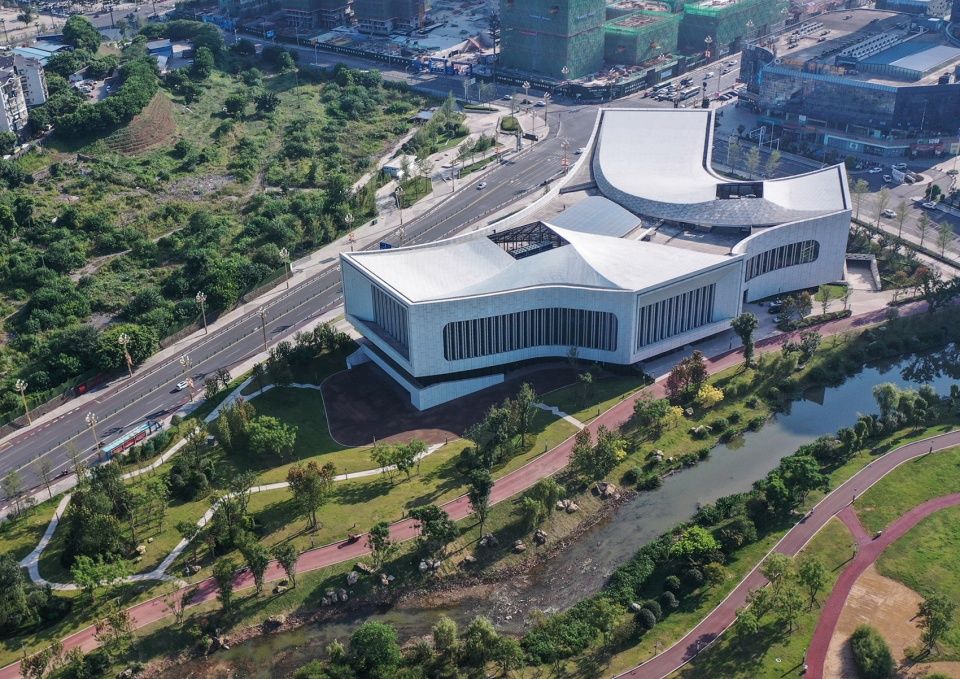
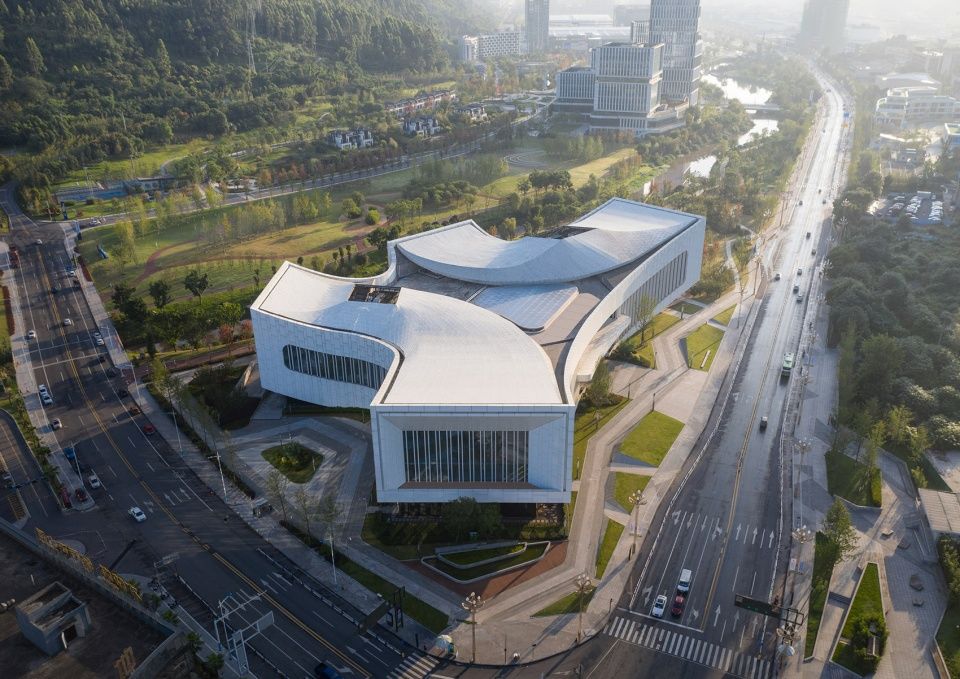
设计难点
Design difficulties
项目设计过程中有以下一些难点:
首先,场地狭长,且其中可建设用地面积仅19994㎡,加之南侧城市道路拓宽了3根车道,使得本已狭窄局促的场地对于城市级的科技馆设计更为捉襟见肘。
其次,科技馆层高(7.5~10米)、柱跨(9~18米)都远大于普通公共建筑,因此需严格控制建筑体量及天际线,确保显山透绿。
再有,项目附近除了有竹文化公园、科技人才公园,还有不少高楼大厦,为使科技馆能很好地融入周边优美的环境,科技馆各个立面(包括第五立面)的设计均采取了自然有机的形态,设计难度陡增。
另外,项目建安造价须控制在6000元/㎡内,而场地属于软土地基,且紧邻水位较高的白砂堰,这对地下空间的开发是极大的考验。
▼分析图,analysis diagram
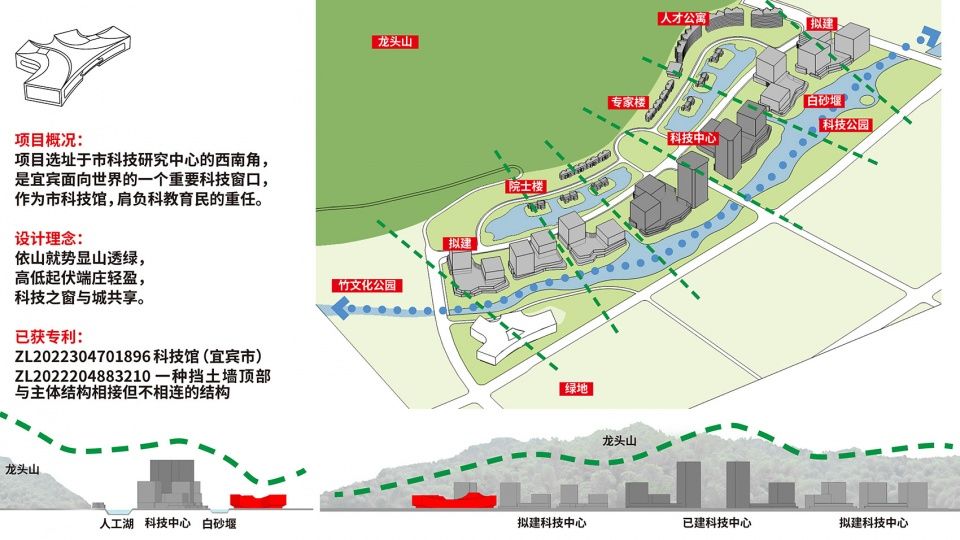
There are some difficulties in the project design process:
First of all, the site is narrow and long, and the buildable land area is only 19,994 square meters, and the urban road on the south side has widened 3 lanes, making the already narrow and cramped site more stretched for the design of the city-level science and technology museum.
Secondly, the height of the science and technology museum (7.5~10 meters) and the column span (9~18 meters) are much larger than ordinary public buildings, so it is necessary to strictly control the building volume and skyline to ensure that the mountains are green.
In addition, in addition to the Bamboo Culture Park, Science and Technology Talent Park, and many high-rise buildings near the project, in order to make the Science and Technology Museum well integrated into the surrounding beautiful environment, the design of each façade of the Science and Technology Museum (including the fifth façade) has adopted a natural and organic form, and the design difficulty has increased sharply.
In addition, the construction cost of the project must be controlled within 6,000 yuan / ㎡, and the site belongs to soft ground and is close to the white sand weir with high water level, which is a great test for the development of underground space.
▼四翼上扬消除楼层感并形成跨层展线 ,Four wings lift to eliminate the sense of floor and form a cross-floor line

设计特点
Design features
四向内收:为缓解场地的局促,增加城市开放空间,建筑布局将餐饮、科普功能结合地形高差做到半地下,而将地上部分采用四向内收、借天形成开放空间的策略,使得场地地面空间不再局促。建筑四向内收后,自然形成了南侧微笑曲线环抱的礼仪性入口广场,西侧的大巴落客区,北侧的货运场地,东侧的下沉广场。
Four-way adduction: In order to alleviate the crampedness of the site and increase the urban open space, the building layout combines the catering and science popularization functions with the terrain height difference to make it semi-underground, and the aboveground part adopts the strategy of four-way adduction and borrowing the sky to form an open space, so that the ground space of the site is no longer cramped. After the four inward adductions of the building, a ceremonial entrance square surrounded by a smile curve on the south side is naturally formed, a bus drop-off area on the west side, a freight yard on the north side, and a sunken square on the east side.
▼形体生成,concept diagram
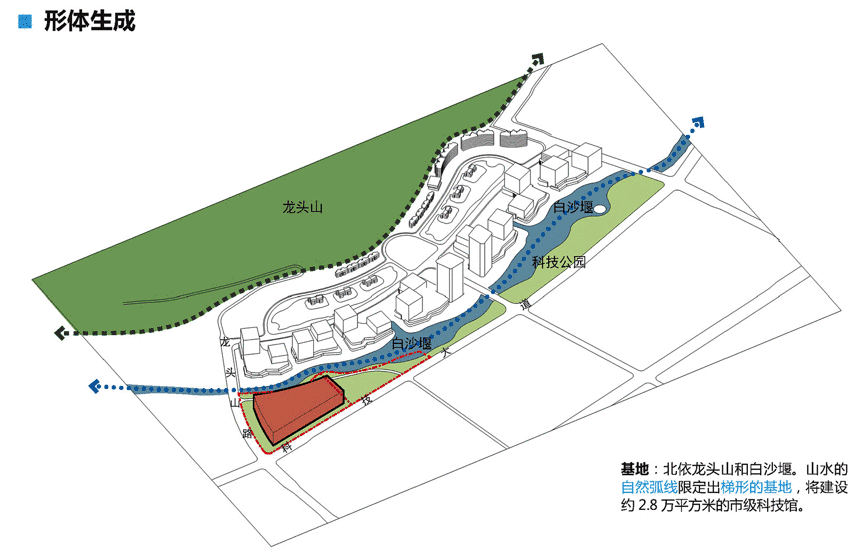
▼设计特点,design features
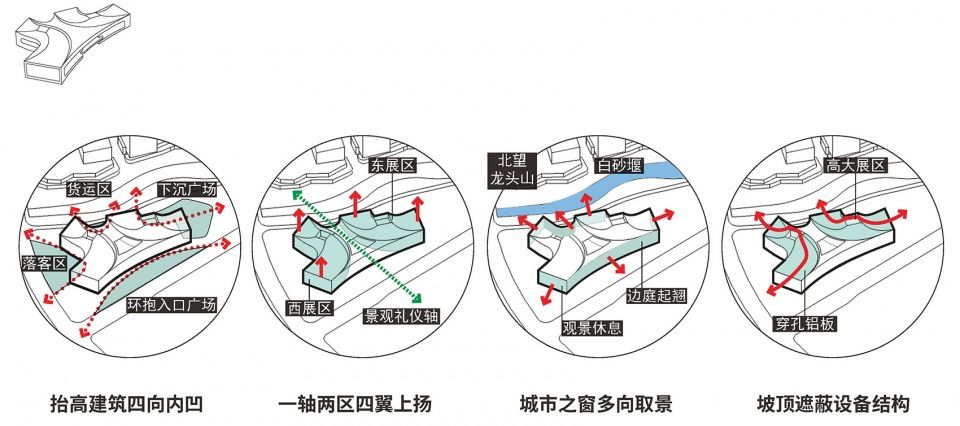
曲面坡顶:屋面设备及机房较多,并结合冒出的高大展厅,第五立面采用三角形穿孔铝板拼接形成高低起伏、随形就势的曲面坡顶,与背后的龙头山轮廓相呼应,以隐藏设备和高大展厅,有机融入科技公园。
Curved slope roof: there are many roofing equipment and machine rooms, and combined with the tall exhibition hall that emerges, the fifth façade is spliced with triangular perforated aluminum panels to form a curved slope roof with undulating heights and shapes, echoing the silhouette of Longtou Mountain behind to hide equipment and tall exhibition halls and organically integrate into the science and technology park.
▼新区门户,New Portal for the community
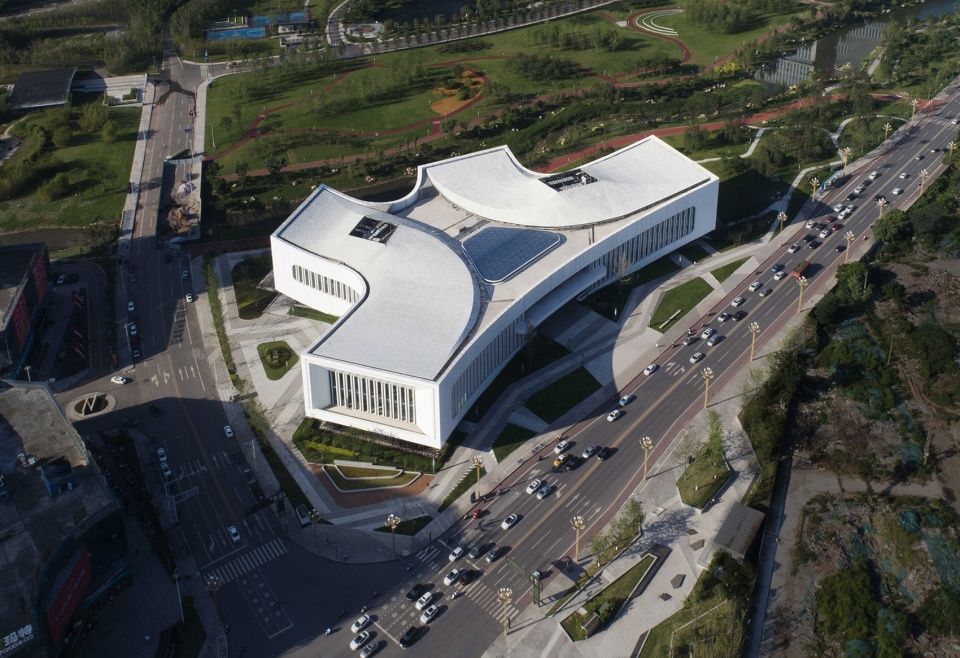
▼曲面坡顶透气藏设备,slope top with ventilation and hiding equipments
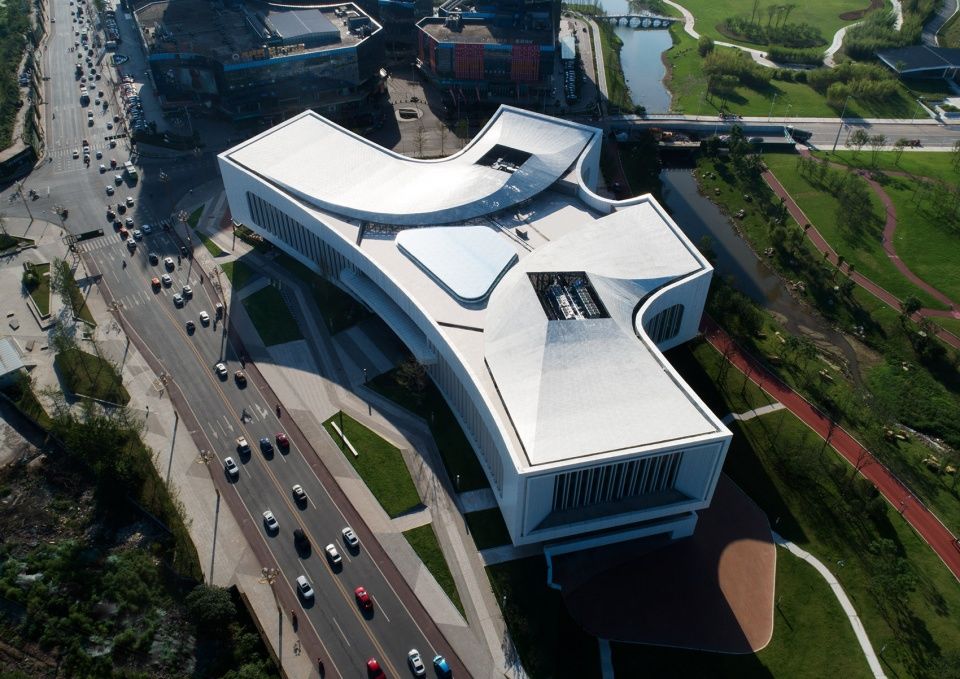
四翼上扬:为与山水相融,消隐楼层感,四翼悬挑上扬,象征科技腾飞,和起伏山势呼应,并形成室内跨层动线:沿边庭拾级而上,至端部观景平台和休息厅,顺势入二层展厅,可观可游可憩。
Four wings rising: In order to integrate with the landscape and eliminate the sense of floor, the four wings are cantilevered upward, symbolizing the take-off of science and technology, echoing the undulating mountain situation, and forming an indoor cross-layer moving line: along the side courtyard up the steps, to the end viewing platform and lounge, follow the trend into the second floor exhibition hall, you can enjoy and relax.
▼航拍顶视图,aerial top view

外挑下挂:南侧边庭外挑达10余米,通过外侧中距720的双钢柱悬挂在屋顶钢架下,双钢柱兼做竖明横隐玻璃幕墙的竖龙骨,以此实现悬浮通透的立面。
Hanging from the outside: The south side of the courtyard is more than 10 meters high, and the double steel columns with a distance of 720 outside are suspended under the roof steel frame, and the double steel columns double as the vertical keel of the vertical horizontal hidden glass curtain wall, so as to achieve a suspended and transparent façade.
▼外挑下挂获得更多地面空间,Overhanging and hanging down form gain more ground space for public use
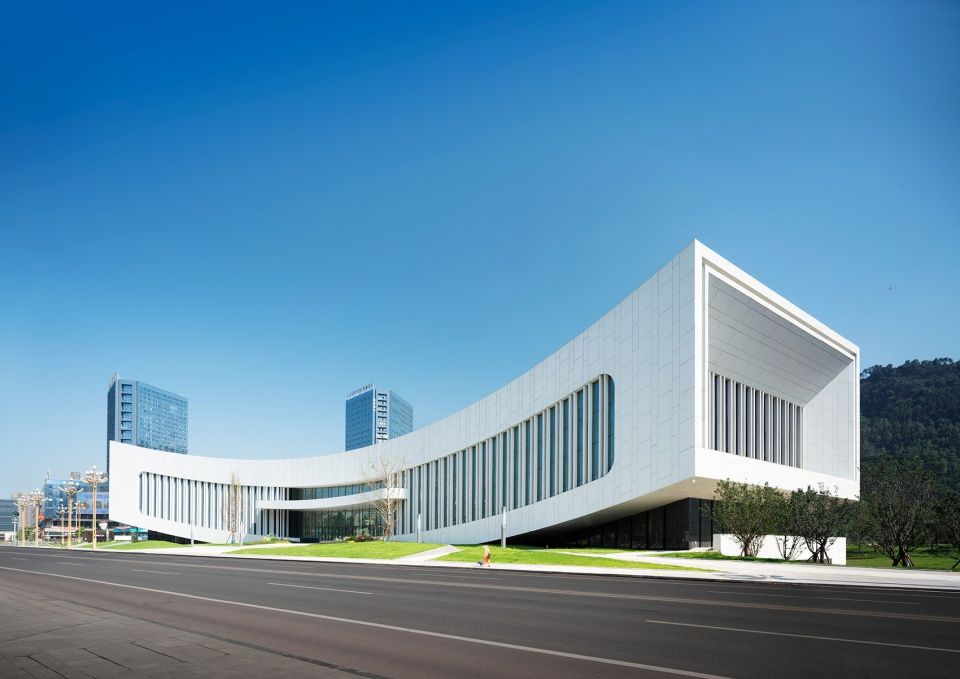
城市之窗:建筑四翼端部分别朝向三江新区城市面貌、龙头山、白砂堰、竹文化公园、科技公园,因此设置为各个展厅的休憩区和观景平台,巨型窗口的立面设计,寓意宜宾了解世界的科技之窗和世界了解宜宾的城市之窗。
City window: The four wing ends of the building face the urban appearance of Sanjiang New Area, Longtou Mountain, Baishayan, Bamboo Cultural Park and Science and Technology Park, so it is set as a rest area and viewing platform for each exhibition hall, and the façade design of the giant window means that Yibin understands the world’s science and technology window and the world’s city window to Yibin.
▼科技之窗,Window of Science and Technology
压低抬高:由于是软土地基,为控制建筑体量和造价,设计一方面面抬高建筑±0.000的标高,减少地下室埋深,并实施放坡开挖,避免了昂贵且费时的打围护桩的基坑支护。于是主入口地坪高出南侧科技大道1.5米,正好以5%的无障碍缓坡衔接,彰显气势。
▼天际线分析,Skyline analysis

▼主入口分析图,analysis diagram of the main entrance

▼边庭结构分析图,analyze diagrams
Pressure and elevation: Due to the soft ground, in order to control the building volume and cost, the design raises the elevation of the building ± 0.000 on the one hand, reduces the basement burial depth, and implements slope excavation, avoiding expensive and time-consuming foundation pit support for fencing piles. Therefore, the main entrance floor is 1.5 meters higher than the science and technology avenue on the south side, just connected by a 5% barrier-free gentle slope, highlighting the momentum.
▼压低抬高彰显气势,Down and up volume highlights the imposing gesture of the building
▼天际线呼应山势,the skyline echoes the contour of mountain
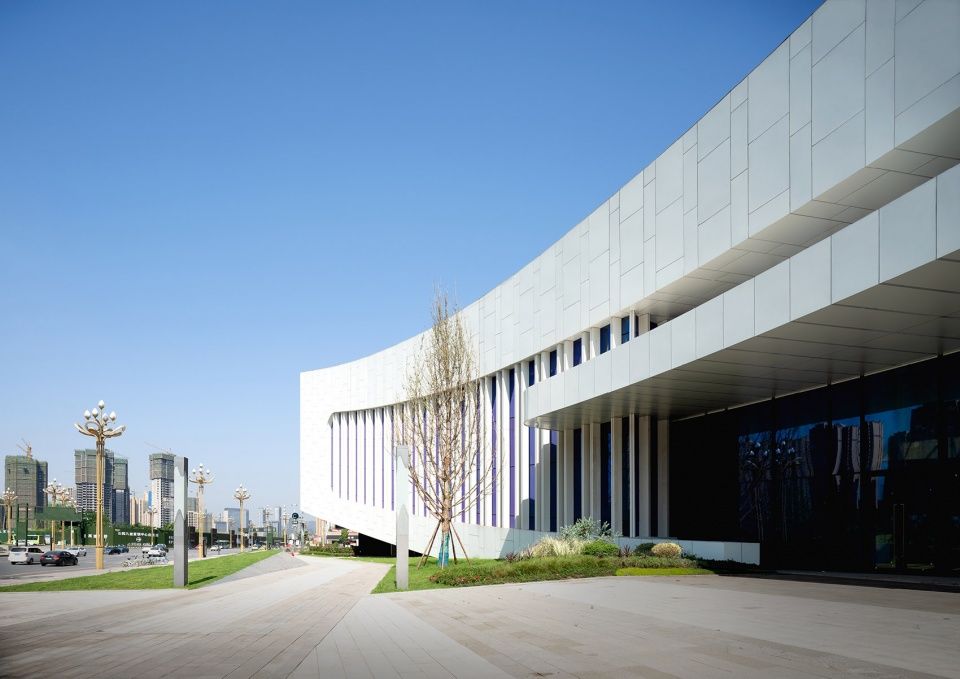
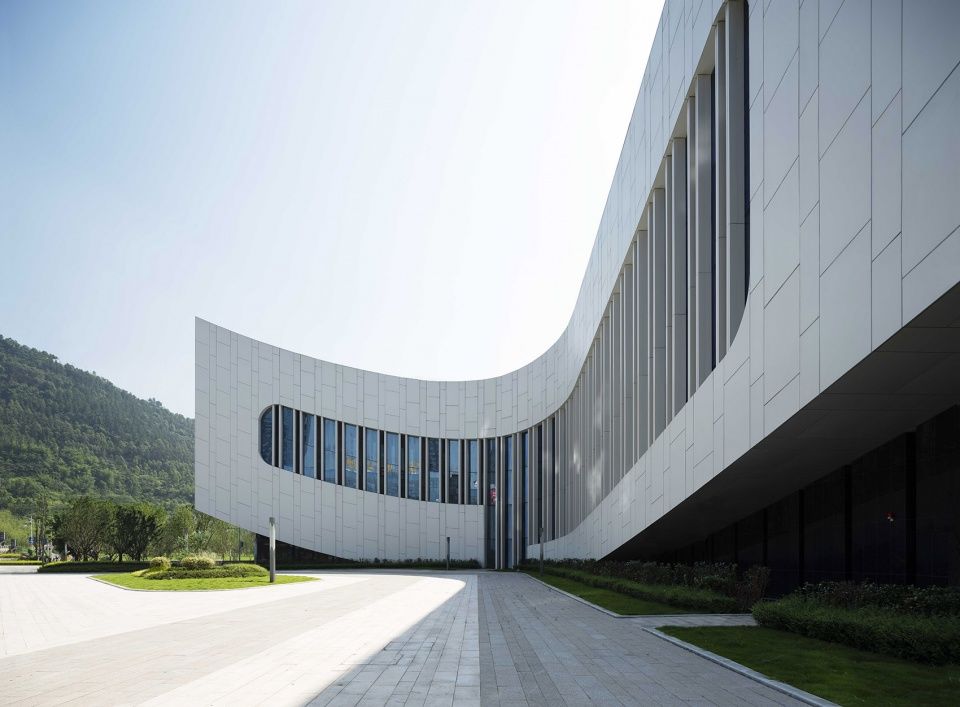
室外疏散:由于展厅疏散人数及疏散楼梯宽度远高于普通公共建筑,为确保展厅的整体连续性,将多部疏散楼梯贴两侧外墙布置,其外观沿用南立面玻璃幕墙的宽窄节奏,并创造性地取消窄玻璃,使其成为“室外”的疏散楼梯。
▼分析图,analyze diagrams
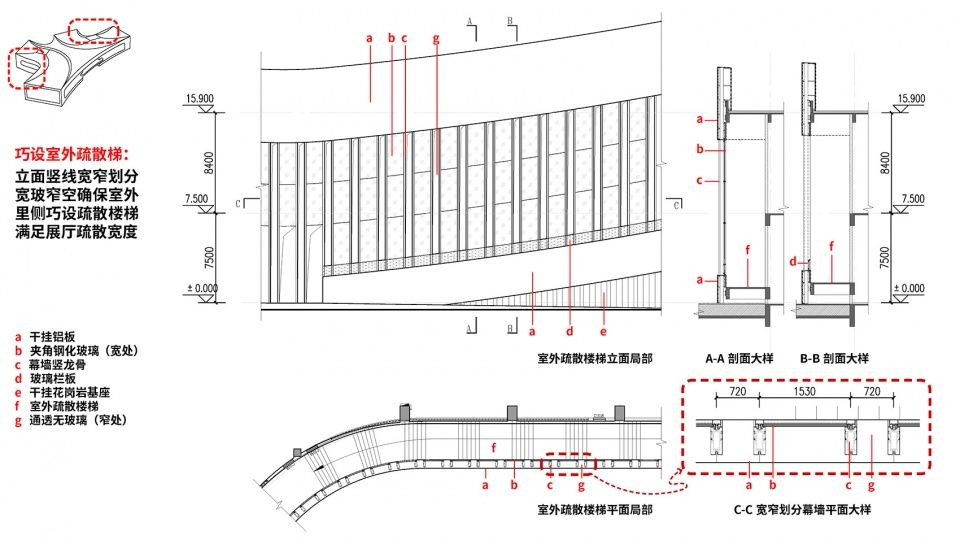
Outdoor evacuation: Since the number of evacuees and the width of evacuation stairs in the exhibition hall are much higher than that of ordinary public buildings, in order to ensure the overall continuity of the exhibition hall, a number of evacuation stairs are arranged on both sides of the exterior wall, and its appearance follows the wide and narrow rhythm of the glass curtain wall of the south façade, and the narrow glass is creatively canceled to make it an “outdoor” evacuation staircase.
▼展厅外设室外疏散梯,Outdoor evacuation

▼室外疏散楼梯的半透空立面,the semi-permeable facade of the outdoor evacuation stairs
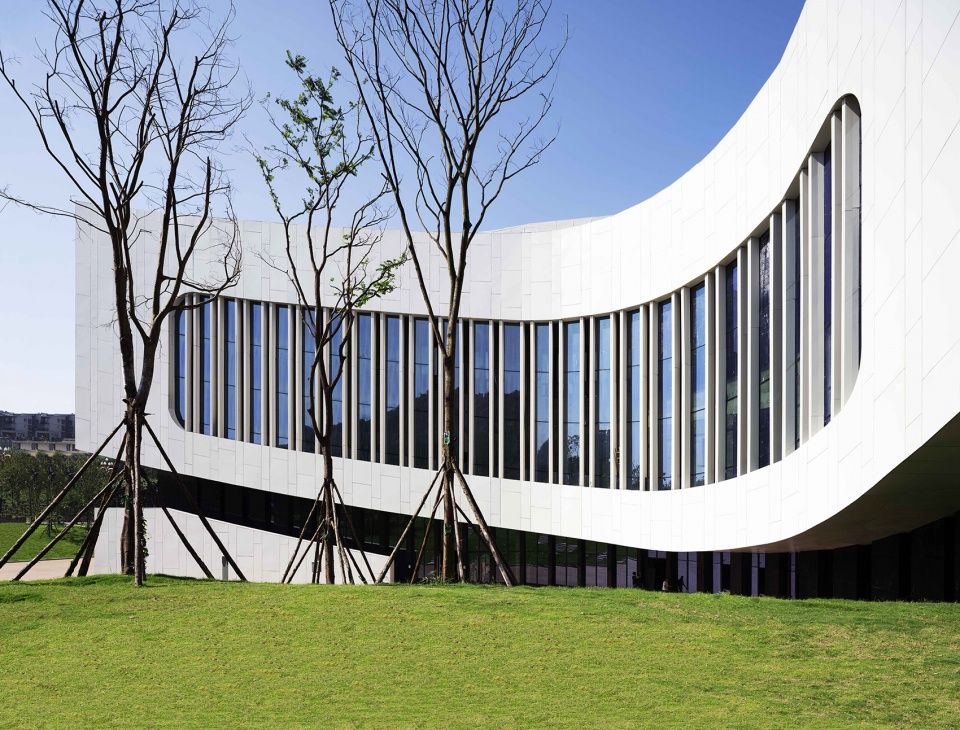
蓝绿黑白:建筑白色铝板的主体起翘悬浮,黑色石材的基座隐于环境,黑白对比,既符合科技馆特点,又能与周边蓝绿环境相融。
Blue-green-black and white: The main body of the white aluminum plate of the building is upturned and suspended, and the base of the black stone is hidden in the environment, and the contrast between black and white is not only in line with the characteristics of the science and technology museum, but also can be integrated with the surrounding blue-green environment.
▼立面细部,detail of the facade
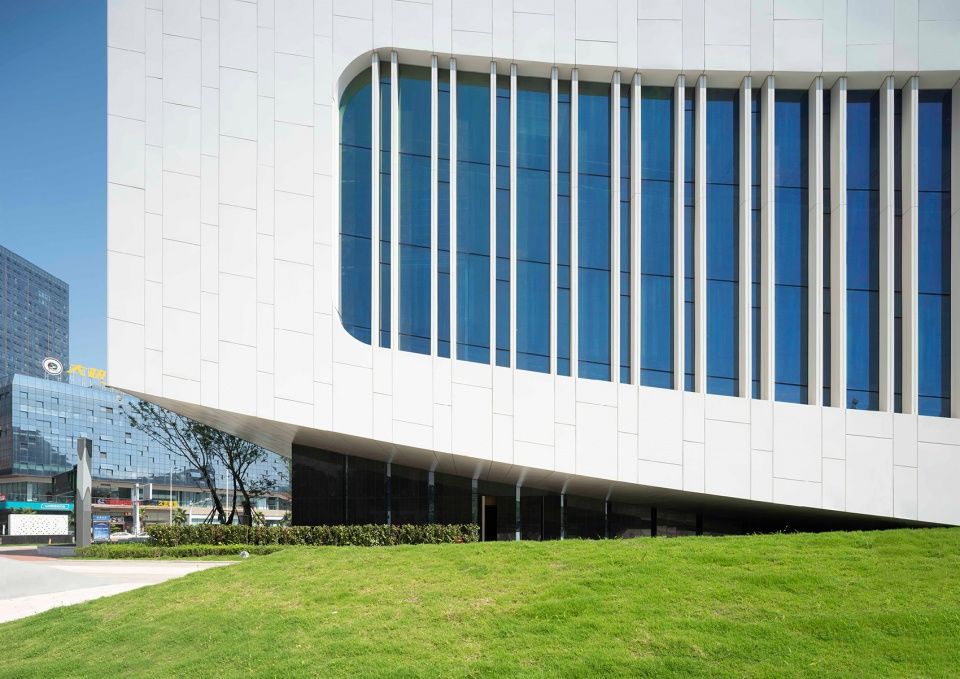
结语
Epilogue
经过2年的日夜奋战,设计团队克服了重重困难,胜利完成了这个“异形建筑”。本项目已获得外观设计专利证书“科技馆(宜宾市)”,专利号ZL2022304701896,和实用新型专利证书“一种挡土墙顶部与主体结构相接但不相连的结构”,专利号ZL2022204883210。
▼功能与流行,program and circulation
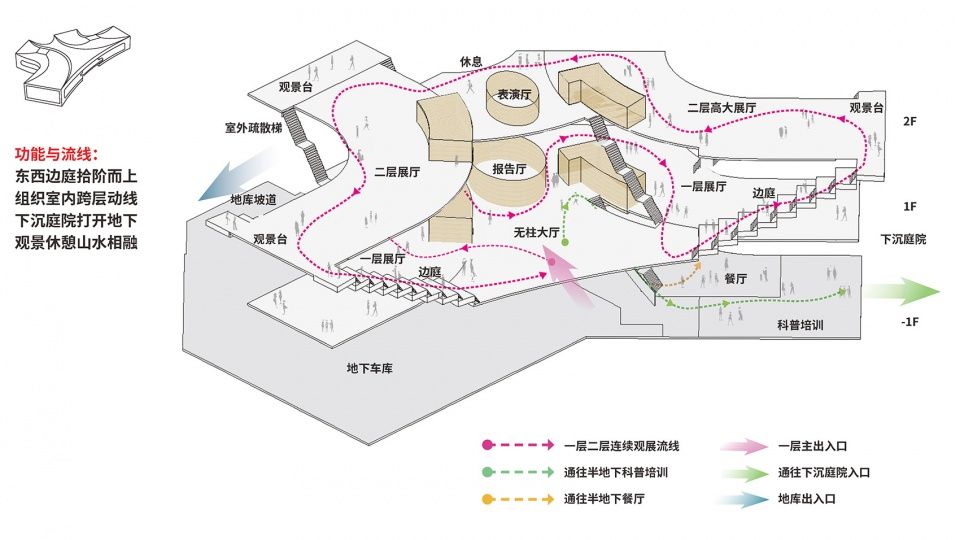
After two years of hard work, the design team overcame many difficulties and successfully completed this “special-shaped building”. This project has obtained the design patent certificate “Science and Technology Museum (Yibin City)”, patent number ZL2022304701896, and the utility model patent certificate “a structure where the top of the retaining wall is connected to the main structure but not connected”, patent number ZL2022204883210.
▼上下两层蝶形展厅,the butterfly-shape exhibition hall of two floors

▼深 30m× 宽 30~60m× 高 12~14m 的无柱大厅,Column-free hall 30m× width 30~60m× height 12~14m
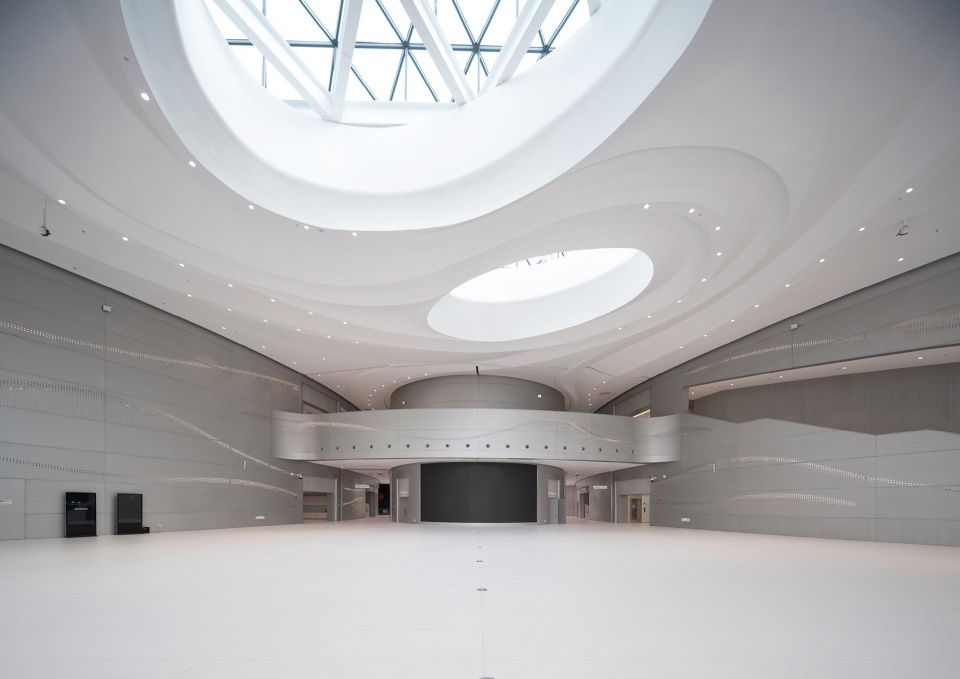
▼台阶式边庭,side court in form of steps

▼夜景,night view

▼规划总平面图,site plan

▼总平面图,master plan
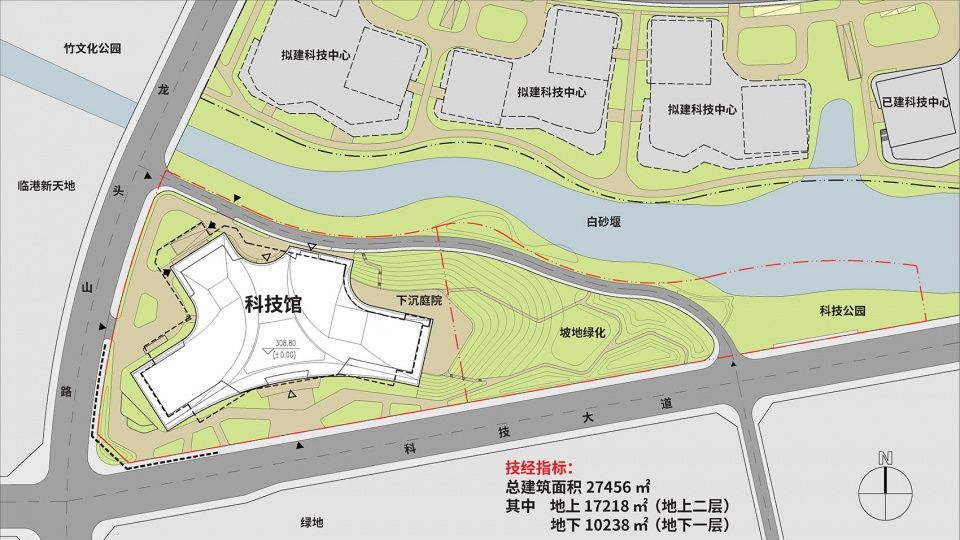
▼功能与流行,program and circulation
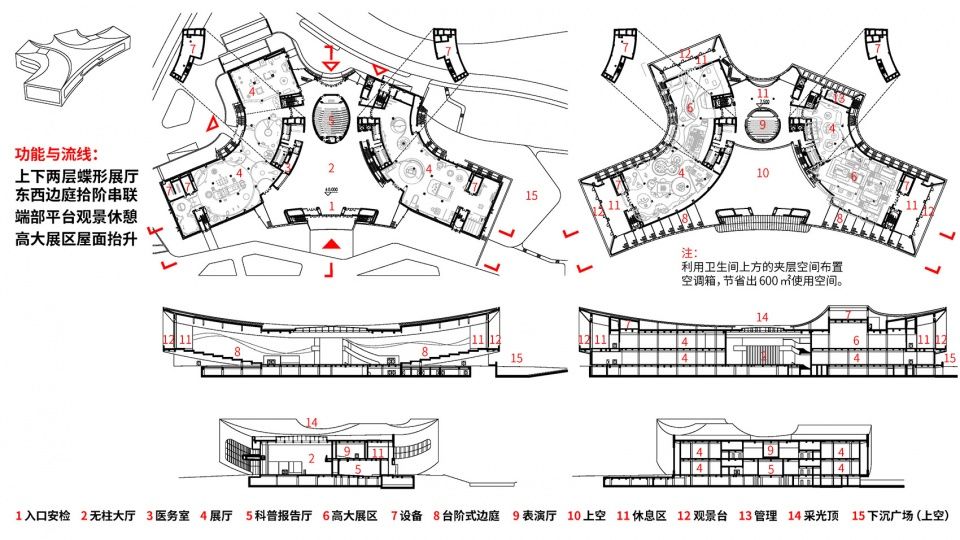
项目名称:宜宾市科技研究中心项目(一期)二标段科技馆项目
业主:宜宾市科教产业投资集团有限公司
设计单位:同济大学建筑设计研究院(集团)有限公司
公司网站:
项目设计&完成年份: 2017&2020
设计团队:
项目总负责人:王文胜
建筑专负、主创、项目经理:史巍
建筑设计:史巍、钟强、王宇、张明科
结构设计:张涛、耿耀明、孔庆宇、宇露
给排水设计:冯玮、董亚文、黄倍蓉、李伟
暖通设计:徐桓、常爱青、年元明、陶涛
电气设计:程青、陈义清、沈国庆、赵滔、李建华
景观设计:陆伟宏、黄瑾、颜晓文
现场代表:胡刚
作者:史巍
项目地址:中国四川省宜宾市国兴大道·沙坪路7号
建筑面积:27456㎡
摄影版权:马元、董光林
Project name: Yibin science and Technology Research Center Project (phase I) bid section II science and Technology Museum Project
Client: Yibin science and education investment group Ltd
Designer: TJAD
Company website:
e-mail:
Design year & Completion year:2017&2020
Design team:
Project chief: Wang Wen sheng
Architecture specialist, creator & project manager: Shi Wei
Architectural design: Shi Wei, Zhong Qiang, Wang Yu, Zhang Mingke
Structural design: Zhang Tao, Geng Yao ming, Kong Qingyu, Yu Lu
Water supply and drainage design: Feng Wei, Dong Yawen, Huang Bei rong, Li Wei
HVAC design:Xu huan, Chang Aiqing, Nian Yuanming, Tao Tao
Electrical design: Cheng Qing, Chen Yiqing, Shen Guoqing, Zhao Tao, Li Jianhua,
Landscape design: Lu Weihong, Huang Jin, Yan Xiaowen,
On Site Representatives: Hu Gang
Author: Shiwei
Project location: No.7, shaping Road, Guoxing Avenue, Yibin, Sichuan, China
Gross Built Area (square meters): 27456㎡
Photo credits: Ma Yuan, Dong Guanglin

