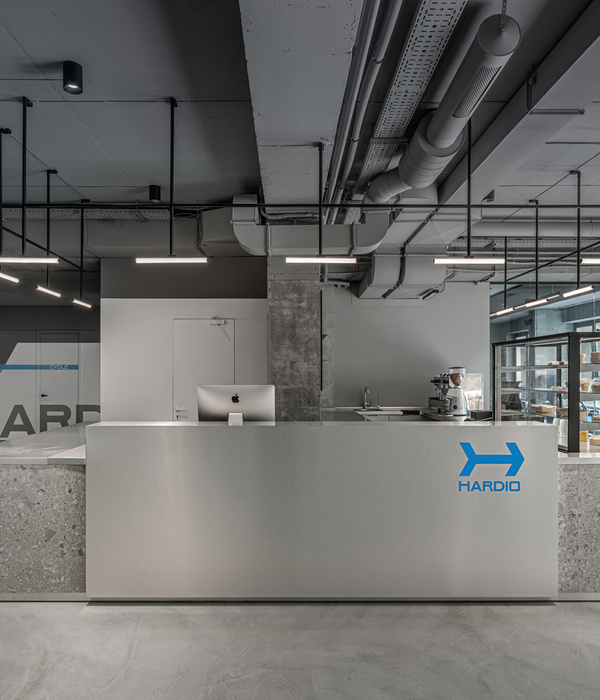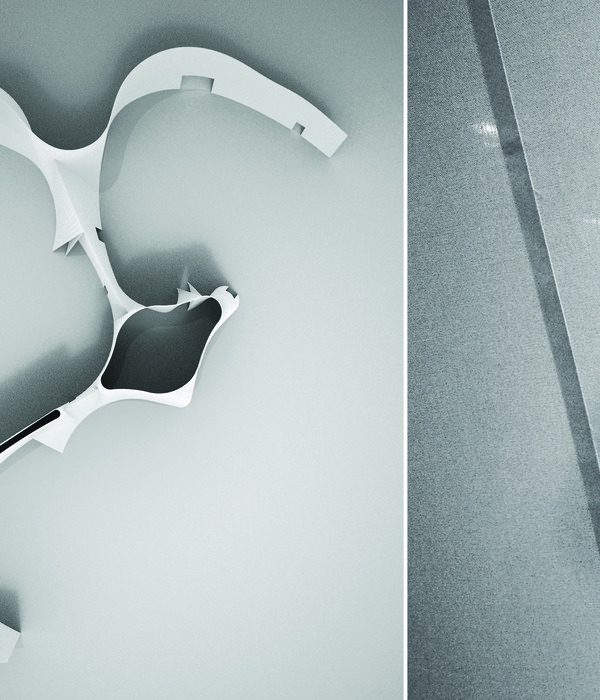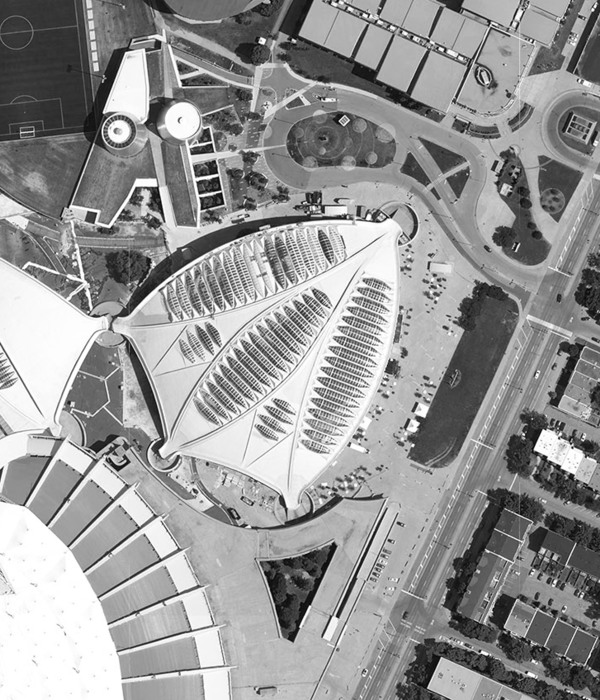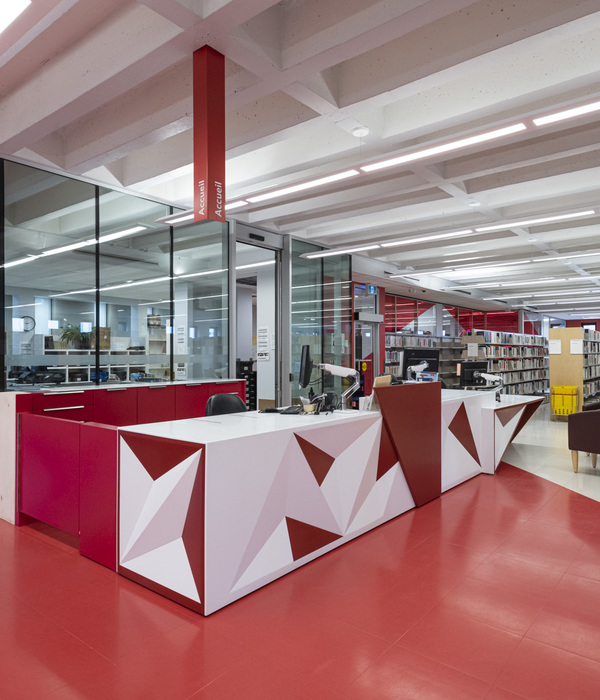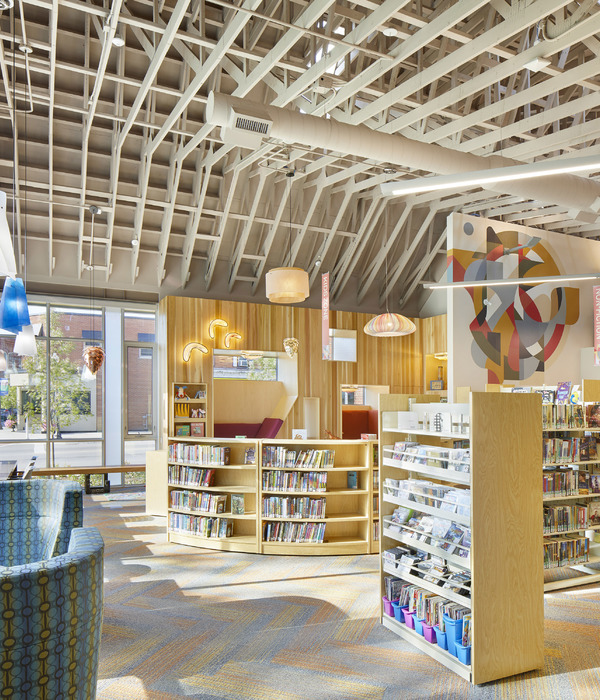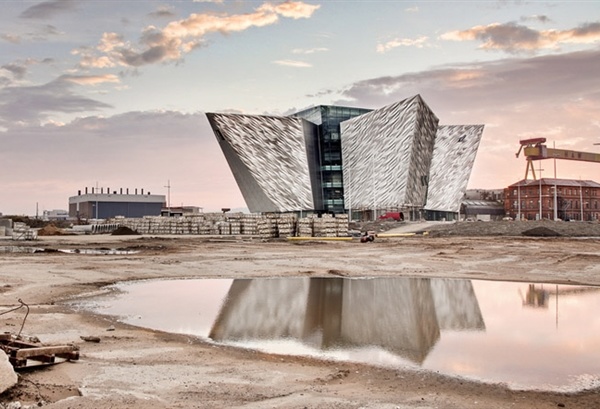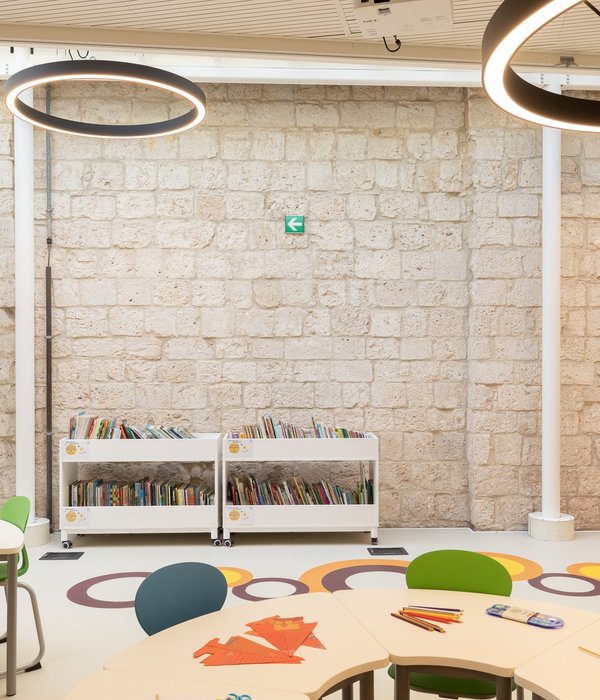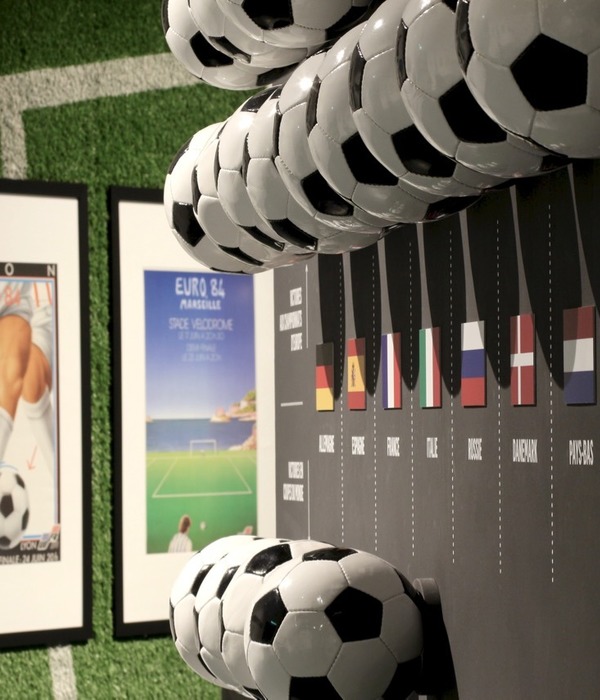来自Flores & Prats事务所的双人组,建筑师Ricardo Flores与Eva Prats在第18届威尼斯双年展国际建筑展上为参观者提供了一个耐人寻味的视角,通过他们无数次的设计迭代、绘图与建模,观众将了解到他们非凡的创作过程。
Architects Ricardo Flores and Eva Prats of Flores & Prats offer visitors of the 18th International Architecture Exhibition of La Biennale di Venezia an intriguing insight into their extraordinary design process through countless design iterations, drawn and modeled.
▼展览概况,Preview
“情感的遗迹”是Flores & Prats在位于Corderie的主展场中呈现的装置作品,展现了事务所在捕捉每个场地存在的(即使是很难立刻发现的)历史层次方面的高度敏感性,以及他们将既有结构转化为充满情感的空间的杰出能力。
“Emotional Heritage”, their installation in the main exhibition curated by Lesley Lokko and located at the Corderie, showcases the practice’s extreme sensitivity in capturing the accumulated layers of history that exist in every site, even those that are not immediately visible; and their exceptional skill in transforming existing structures into emotional spaces.
▼威尼斯双年展国际建筑展现场,The installation at International Architecture Exhibition of La Biennale di Venezia
在该展览中,一个庞大、密集而又温馨的空间内挤满了连续的工作过程所留下的片段,并转化成一种叙事,证实了事务所独特的建筑设计方式——强调建筑师在修复方法上的个人特征。在数十项工作室模型与手绘中,在鼓励合作的设计迭代过程中,在一系列令人惊叹的资料、影片和动画展示以及项目的施工照片中,参观者将沉浸于Flores & Prats的项目所带来的强度与张力,充分了解建筑师对其建筑的讲述。在一种类似于实验室的、充满聚光灯和感官刺激的场景中,二位建筑师将引导众人进入他们的设计世界。
A large, dense and welcoming space, crowded with fragments of incessant work that transforms into a narrative, substantiating a unique approach to architectural design that positively exalts a personal approach to rehabilitation. Amidst dozens of studio models and hand drawings, in-progress design iteration open for collaboration, marvelous repositories of documentation, films, and animations, photographs of buildings under construction, visitors find themselves immersed in the intensity of Flores & Prats’s projects, presented with descriptive accounts of their creation and an invitation to participate. In a laboratory-like atmosphere, amidst endless stimuli and spotlights, the architects Ricardo Flores and Eva Prats guide visitors into their world.
▼“情感的遗迹”将参观者引入建筑师Ricardo Flores与Eva Prats的设计世界,“Emotional Heritage” guides visitors into Ricardo Flores and Eva Prats’ design world
▼展览现场,Exhibition photos
展览将Corderie的展场空间布置为Flores & Prats在巴塞罗那的工作室,并通过这种开放的环境和材料来展示他们平时的创作氛围,呈现工作室真实的样貌、主题与兴趣,并与参观者展开对话。
The aim of the installation is to occupy the Corderie space as if it was their own studio in Barcelona, moving the atmosphere of their creative space through this open material which presents the themes and interests that are on the actual tables of the studio, ready to open a conversation with visitors of the exhibition.
▼左:工作室的桌面作为初始概念;右:初始概念拼贴及平面图,Left: Working table of the studio as base unit for first proposal; Right: Initial concept collage – plan
这些想法均反映在工作室的文化取向与项目当中,尤其是那些专注于为适应新功能而改造旧结构的项目。
This idea is reflected in the studio’s cultural approach and in its projects, especially those focused on the rehabilitation of old structures for new occupations.
▼威尼斯双年展布展期间照片,Mounting at Le Corderie, 11 to 15 April
两位建筑师还认为,当一座建筑被关闭或弃置时,它也仍然活在曾经使用它们的人的记忆中。这些被遗弃的建筑承载着因使用和时间推移而不断积累的公民与道德价值,以及多年来使用他们的人身上所发生的故事。这些使用的痕迹创造出了一种无形的社会关系的星座,将建筑的影响扩展成以它为中心的宇宙。
The architects also suggest that when a building is closed and abandoned, it still remains alive in the memories of those who lived there. These abandoned buildings carry civic and moral values embedded through use and time, along with the stories of the people who used them over the years. These occupations have created an invisible constellation of social relationships that expand the influence of the building to a universe around it.
▼在巴塞罗那工作室完成的准备工作,Process at the studio in Barcelona
▼在La Favorit完成的准备工作,Work in progress at La Favorit
“情感的遗迹”围绕着四个主题进行探索,包括:1.用时间绘图;2.使用的价值;3.废墟的开放状况;4.承袭的权利。展览呈现了来自事务所的六个项目,并为参观者提供丰富的图解材料。
The “Emotional Heritage” installation is structured around four themes that explore the subject, and features six projects by the Catalan architecture duo. The themes serve as a guide for visitors to navigate through the graphic material displayed on tables and containers. The four themes are: 1. Drawing with time. 2. The value of use. 3. The open condition of the ruin. 4. The right to inherit.
▼四个主题概览,Overview of the 4 concepts
▼“废墟的开放状况”单元,The open condition of the ruin
▼展览现场,Exhibition photos
本届(第18届)威尼斯双年展国际建筑展由Lesley Lokko策划,主题为“未来的实验室”(The Laboratory of the Future),将从2023年5月20日持续至11月26日。
▼位于Le Corderie的展场入口,Access to Le Corderie dell’Arsenale
▼展览模型,Flores & Prats – Emotional Heritage – Model
▼概念拼贴 – 立面图,Initial concept collage – Elevation
▼概念拼贴 – 纵剖面图, Initial concept collage – Transversal section
▼平面图, Floor Plan Biennale
▼剖面图A,Section A
▼剖面图B,Section B
▼剖面图C,Section C
▼剖面图D,Section D
Name of the project: Flores & Prats. Emotional Heritage
Dangerous Liaisons
Corderie dell’Arsenale, Venice, Italy
18th International Architecture Exhibition La Biennale di Venezia
The Laboratory of the Future curated by Lesley Lokko
(20 May – 26 November 2023)
Architects: Flores & Prats / Ricardo Flores and Eva Prats
Authorial collaborators: Curro Claret, Adrià Goula Photo, Duccio Malagamba Photography
Studio collaborators: Guillem Bosch, Jonny Pugh, Laia Montserrat, Florette Doisy, Davide Dentini, Elena Wagner
Carpentry: Fusteria La Barana (Josep Margalef)
Photographs: Adrià Goula, Judith Casas
Additional support from: Institut Ramon Llull, Acción Cultural Española (AC/E), Cooperativa Jordi Capell, EGM Laboratoris Color
Project schedule:
Design: August 2022 – March 2023
Construction: April 2023 – May 2023
{{item.text_origin}}

