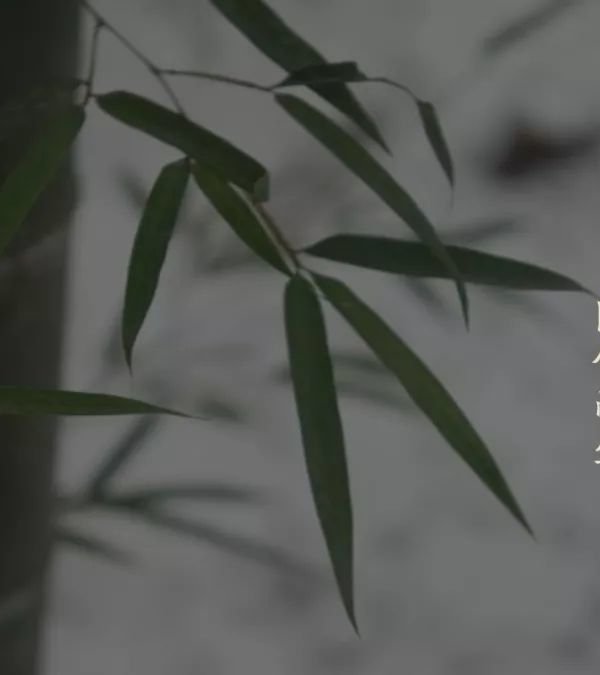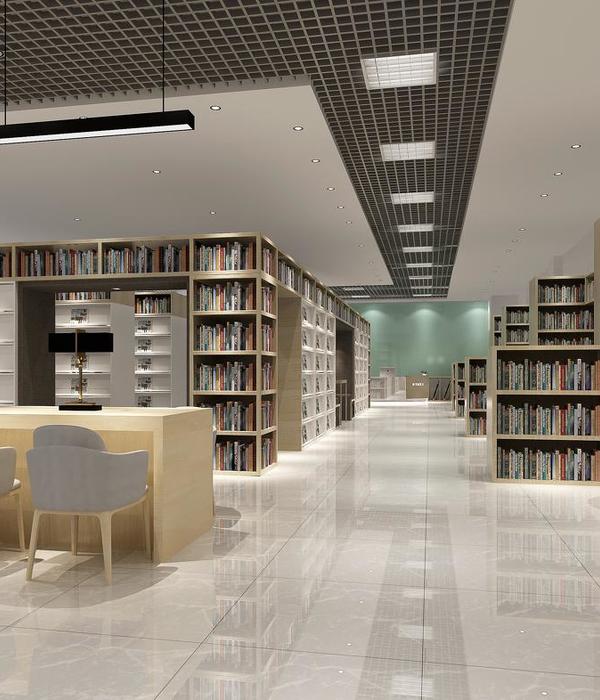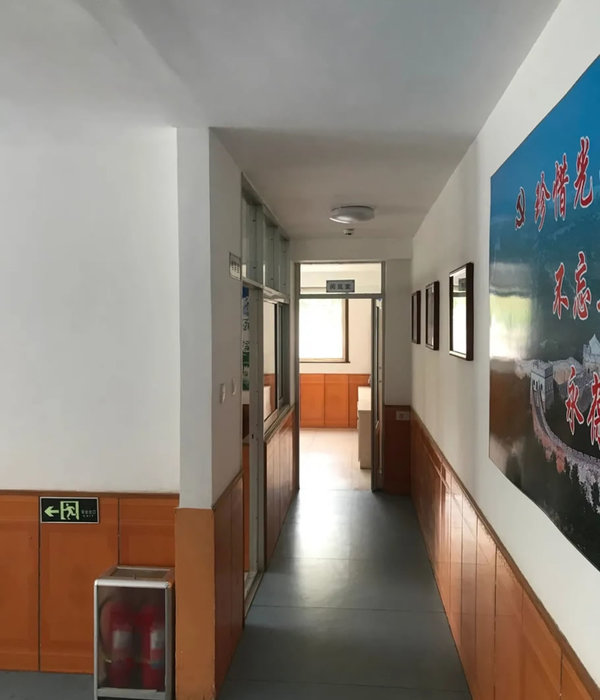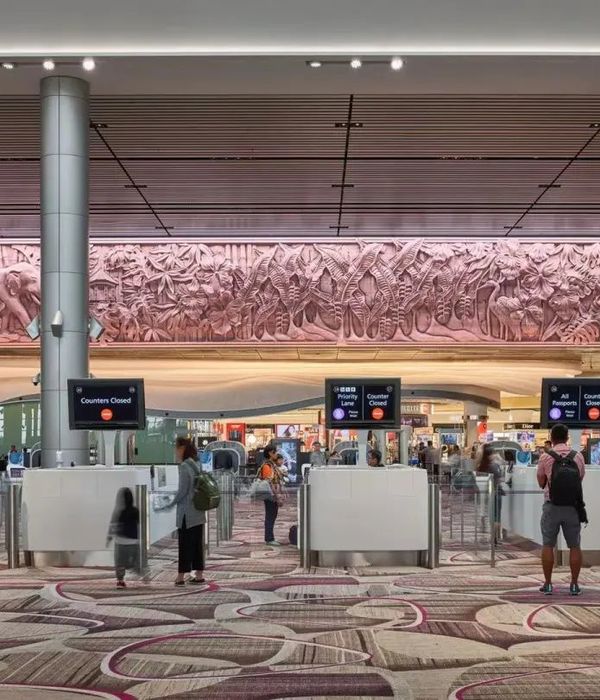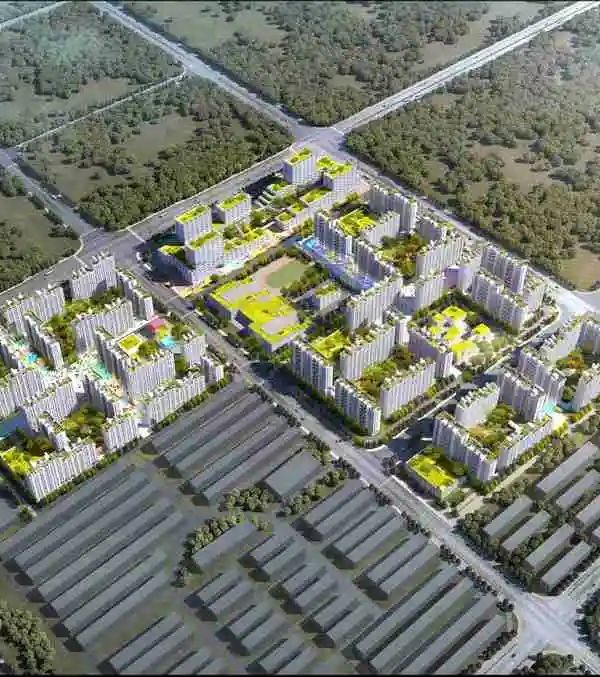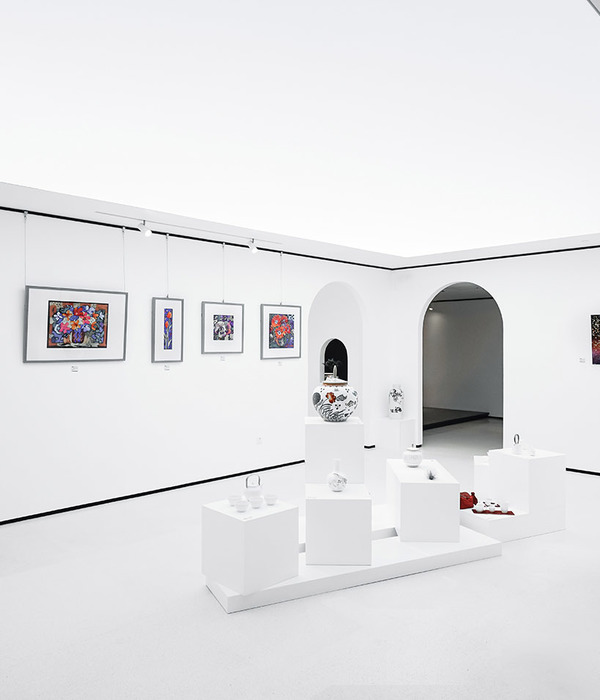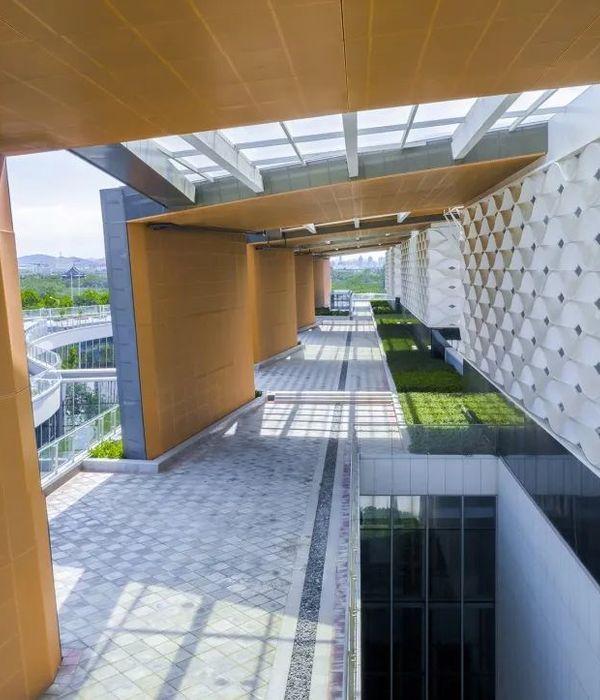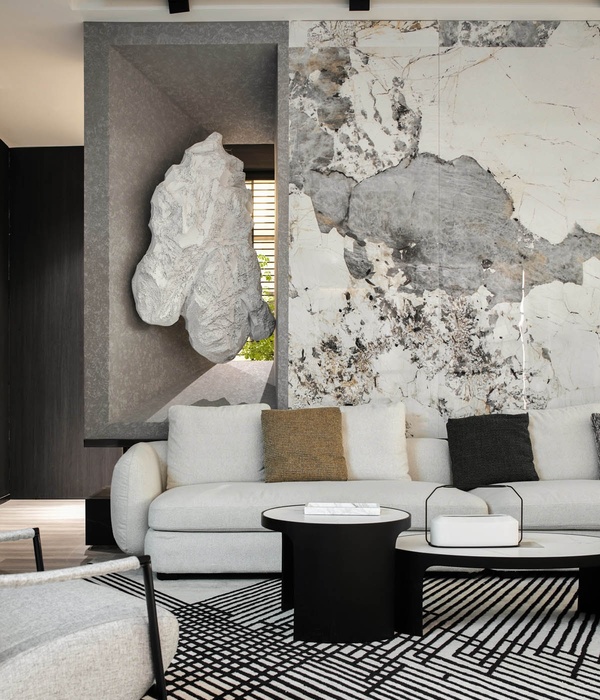本项目为Bornstein Lyckefors事务所为哥德堡Röhsska博物馆的展览“建筑方案:Brunnsparken”所做出的提案,是一座派对纪念馆。该建筑以一种具像化的方式表现出对于大多数人来说十分珍贵的品质 —— 公众参与。纪念馆内容纳了派对大厅、密室,以及一间记录了那些如烟花般热烈却短暂的公共派对的档案馆。
▼项目概览(效果图),overall of the project (rendering image) © Bornstein Lyckefors
Bornstein Lyckefors’ proposal for the exhibition Architecture Projects: Brunnsparken at the Röhsska Museum is a party memorial, a material manifestation to recall something precious to most of us – the public party. This monument houses party halls, secret rooms and an archive of party ephemera to encapsule the perishable nature of parties.
▼项目在城市中的位置(效果图),intersection of the project in the city (rendering image) © Bornstein Lyckefors
从本质上来说,派对是一种短暂性的事件,派对建筑基本上都会采用凉亭、临时帐篷以及装饰过的林间空草地等不会永久性存在的临时装置形式。与派对相关的事物也有着同样的性质,比如金光闪闪的亮片终会暗淡,烟雾机会老化破损,使用过的塑料派对帽也会在派对结束后被丢弃到某个不知名的角落,最终被人们遗忘在记忆的海洋中。
▼由道路看建筑上帐篷形状的开口(效果图),Tent-shaped openings in the building seen from the road (rendering image) © Bornstein Lyckefors
Parties are substantially transient. Its architectural manifestation takes the form of gazebos, temporary marquees and decorated glades. Physical form that will not last forever. The same is true of the artefacts associated with the party; glitter withers, smoke machines break and plastic party hats are consigned to an eternal yet hardly recognizable whirl in an ocean somewhere.
▼内部效果,rendering image of the interior © Bornstein Lyckefors
▼由大厅看周边历史建筑环境(效果图), Viewing the surrounding historic building environment from the hall (rendering image) © Bornstein Lyckefors
▼在夜间组织公众派对的场景(效果图), Scenario of the public party at night (rendering image) © Bornstein Lyckefors
Brunnsparken纪念馆的建筑形式是由实验生成的,在这个实验中,设计团队用浇筑的方式将一座用一整块帆布搭建的帐篷结构完美呈现了出来。一系列大面积的派对大厅沿着狮子台阶(Lejontrappan)和宫殿之间的轴线排列。大厅上方是档案馆,而大厅与档案馆之间的缝隙空间则形成了一系列密室。
▼空间分析图,diagram © Bornstein Lyckefors
The form of the monument of partying stems from an experiment in which a cast was taken of tent-structures that shared a single common tarp. Larger halls are arranged along an axis running between Lejontrappan’s stone steps and The Palace House. Above the halls sits the archive, and the spaces between them shapes the monument’s secret rooms.
▼倒置的模型,upside down model © Bornstein Lyckefors
▼一体式的建筑,挖空的部分为一系列派对大厅,The one-piece building concept houses a series of party halls © Bornstein Lyckefors
▼模型细部,details of the model © Bornstein Lyckefors
为了纪念哥德堡400周年,Röhsska博物馆特别举办了一场建筑展览,旨在探索Brunnsparken的可能性。展览中,八组建筑师与设计师用极富想象力的提案展示出这个哥德堡最热门的公共空间的潜力。设计团队被要求通过传统的方式来展示他们对Brunnsparken的乌托邦愿景,比如平面图、模型、宣言以及其他能够鼓舞人心的相关物品。
In conjunction with Gothenburg’s 400th anniversary, The Röhsska Museum presents speculative conceptualizations for one specific public space in Gothenburg. The exhibition explores imaginative visions for one of Gothenburg’s most talked-about spaces by eight teams of architects and designers. The teams were asked to present their utopian visions for Brunnsparken through the traditional means of a plan drawing, a model, a manifesto and inspirational objects.
▼展览现场,the exhibition on site © Carl Ander
▼展出图纸,drawings in the exhibition © Carl Ander
▼展出模型,models in the exhibition © Carl Ander
该展览是2019年于斯德哥尔摩的瑞典建筑与设计中心举办的“建筑方案:Skeppsbron at ArkDes”展览的发展与衍生,不同的是,本次展览采用了指定场地的形式。展览已于2021年6月5日开始,并于2021年9月26日完美落幕。
The exhibition is a site-specific development and variation of the 2019 exhibition Architecture Projects: Skeppsbron at ArkDes, the Swedish Centre for Architecture and Design in Stockholm. The exhibition is open from the 5th of June and continues until the 26th of September 2021.
▼轴测分析图,axonometric diagram © Bornstein Lyckefors
▼场地区位,site plan © Bornstein Lyckefors
▼入口层平面图,entrance floor plan © Bornstein Lyckefors
▼一层平面图,Floor 1 plan © Bornstein Lyckefors
▼入口层分析图,entrance floor analysis © Bornstein Lyckefors
▼剖面图,sections © Bornstein Lyckefors
Participating exhibitors: Erik Järkil Arkitektur Bornstein Lyckefors Arkitekter Fabel Arkitektur Mareld Landskapsarkitekter Studio Johan Linton Hedlund/Ekenstam Unit Arkitektur Per Nadén Arkitektur
{{item.text_origin}}

