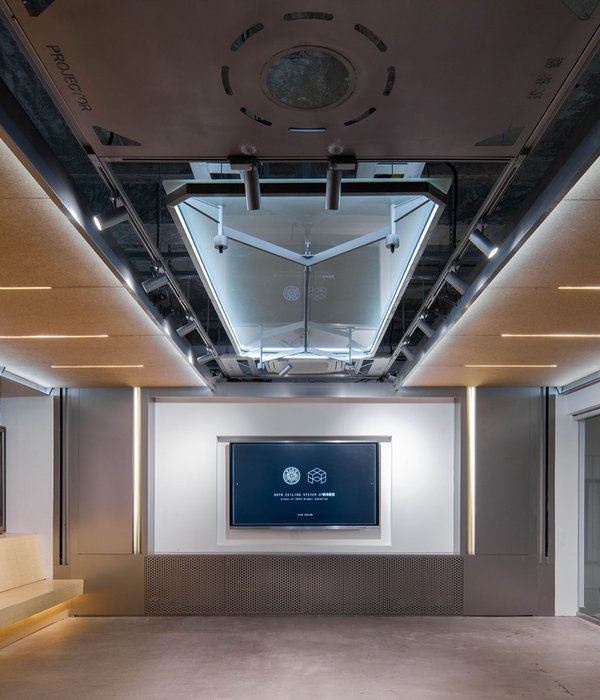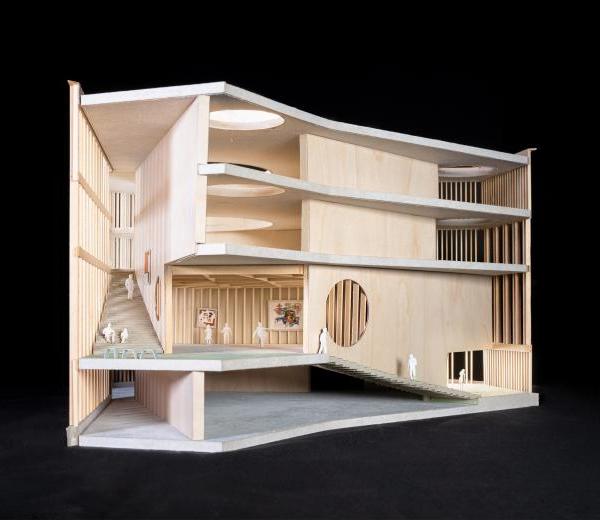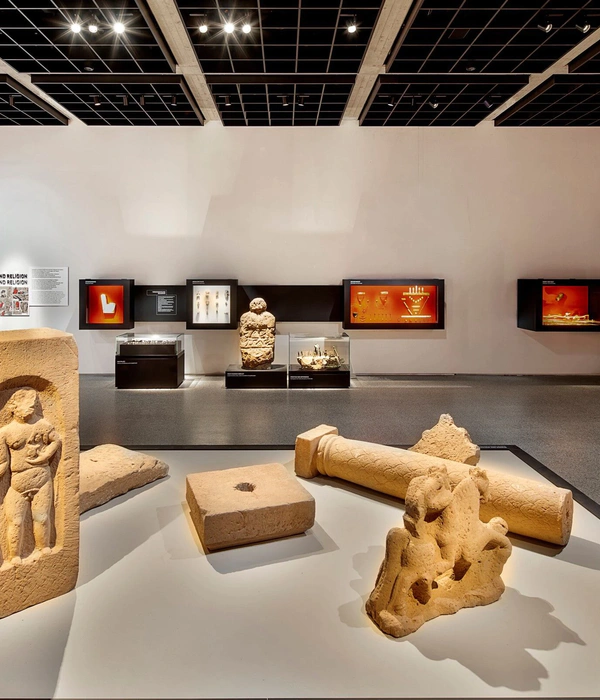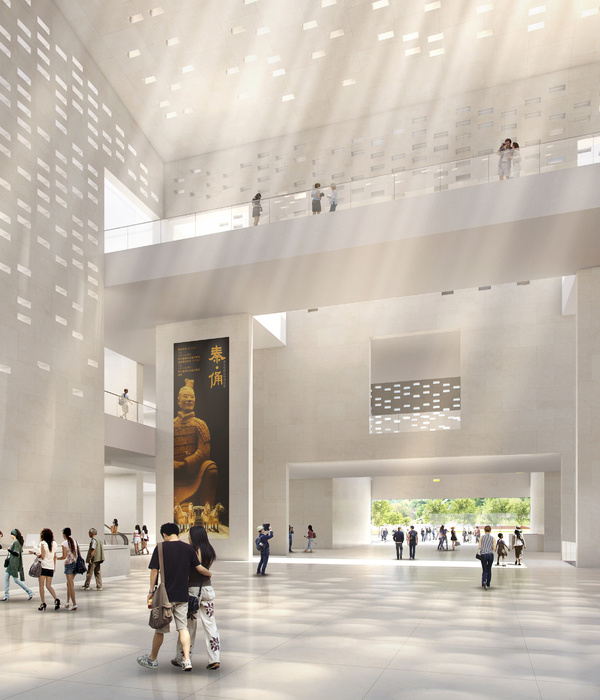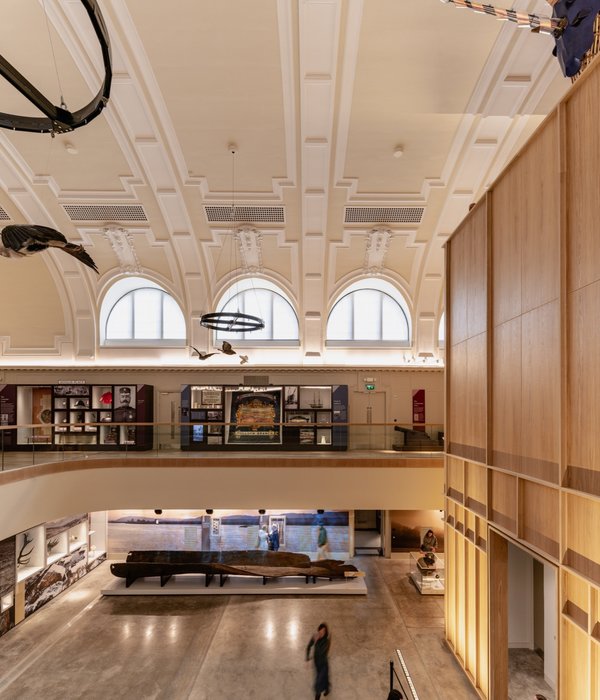- 项目名称:无锡前逅艺术空间
- 设计方:苏州无外设计事务所
- 合作单位:苏州合适建筑设计事务所
- 客户:无锡钱窑文化艺术发展有限公司
无锡前逅艺术展厅是一个展陈及出售国内外现代艺术品的商业展陈空间,其中主要展陈及出售的物件包括中国瓷器、当代油画、现代雕塑以及精品家具等。因此,我们希望通过营造一个中西文化相互交融的、展陈方式灵活自由的艺术展陈空间来表达展厅的现代性和文化性。
Wuxi Encounter Art Space is a commercial exhibition space for exhibiting and selling modern art works at home and abroad. The main items on display and sale include Chinese porcelain, contemporary oil painting, modern sculpture and fine furniture. Therefore, we hope to express the modernity and culture of the exhibition hall by creating a flexible and free art exhibition space that integrates Chinese and Western cultures.
▼艺术空间概览,interior overview
在空间形式的塑造上,我们将西方古典建筑中拱的形式加以精简,形成抽象的拱门造型,这使得展厅在呈现现代化空间的同时,也暗示了空间的古典艺术精神;而在展陈空间的组织上,我们希望尽可能表达出自由的陈列方式,并通过空间的相互渗透,让人与展品之间产生新的关系。
In the shaping of space form, we simplify the form of arch in Western classical architecture to form abstract arch shape, which makes the exhibition hall present modern space, but also imply the spirit of classical art of space; and in the organization of exhibition space, we hope to express as much as possible the free way of display, and through the infiltration of space, let people and exhibits among them. There are new relationships between them.
▼展览空间,exhibition hall
在设计过程中,材料的选择和应用是我们大面积使用相对淡雅的浅色水磨石材料来突出空间纯粹简约的场所精神,同时也有助于突出展品本身的魅力。一层主要有三个展区空间,①展示区完全敞开,②展示区则相对私密,这样有助于展品的分类展示,而③展示区则是结合了楼梯与展台,让空间的功能相互渗透,拉近人与展品间的距离;而二层空间则是以④展示区为核心,将③⑤⑥展示区进行逆时针旋转形成类似“风车”形态的围合型展厅。为了实现空间的充分利用,我们在②展示区上方搭建了二层空间,并在楼梯挑空区增添了一个通往该空间的廊道,⑦区则留给业主会客接待使用。
▼一层轴测图,axon level 1
▼二层轴测图,axon level 2
In the design process, the choice and application of materials is that we use relatively elegant light-colored terrazzo materials to highlight the pure and simple spirit of the place, but also help highlight the charm of the exhibits themselves. There are three main exhibition areas on the first floor. The exhibition area of Fig. 1 is completely open while the exhibition area of Fig. 2 is relatively private, which helps to classify exhibits. The exhibition area of Fig. 3 combines stairs and exhibition stands to make the functions of space permeate each other and to close the distance between people and exhibits. The exhibition area of Fig. 4 is the core of the second floor, and other exhibition areas are rotated counterclockwise. A enclosed exhibition hall similar to a windmill. In order to make full use of the space, we built a two-storey space above the exhibition area of Figure 2, and added a corridor to the staircase empty area. Figure 7 is reserved for the reception and use of the owners.
▼回廊展示区,corridor display area
▼楼梯展示区,stair display area
▼淡雅的浅色水磨石突出了纯粹简约的场所精神,the elegant light-colored terrazzo materials are widely used to highlight the pure and simple spirit of the place
我们通过多种展示方式来满足不同类型展品的特殊需求,增强了展厅陈设的趣味性,同时也强化了顾客的体验感和与展品之间的互动性。
We meet the special needs of different types of exhibits through a variety of display methods, which enhances the interesting of exhibition hall display, and also strengthens the sense of experience of customers and the interaction between exhibits.
▼展厅细部,interior detailed view
▼设计概念,design concept
▼首层平面图,plan level 1
▼二层平面图,plan level 2
▼楼梯设计图,staircase design
{{item.text_origin}}



