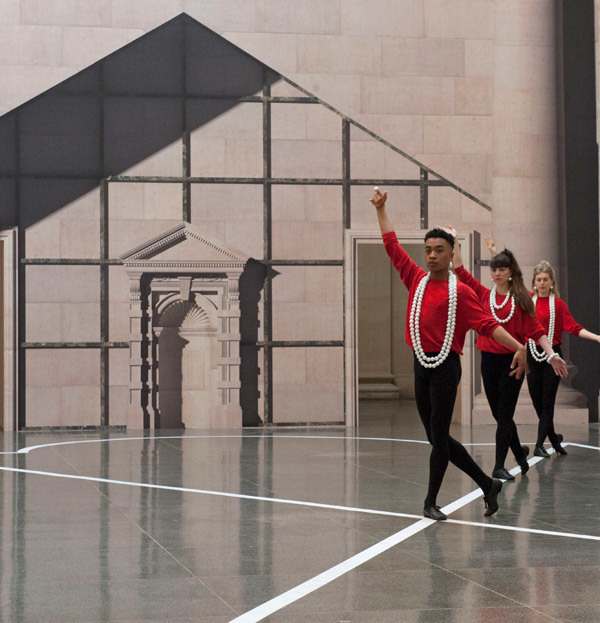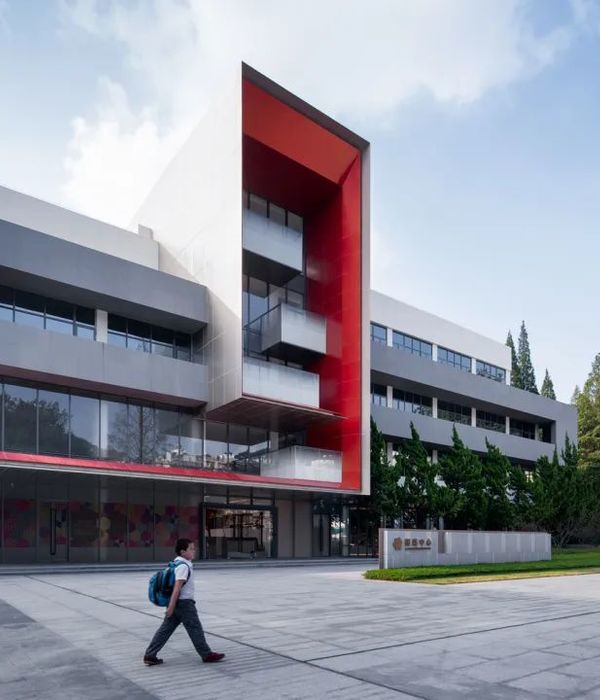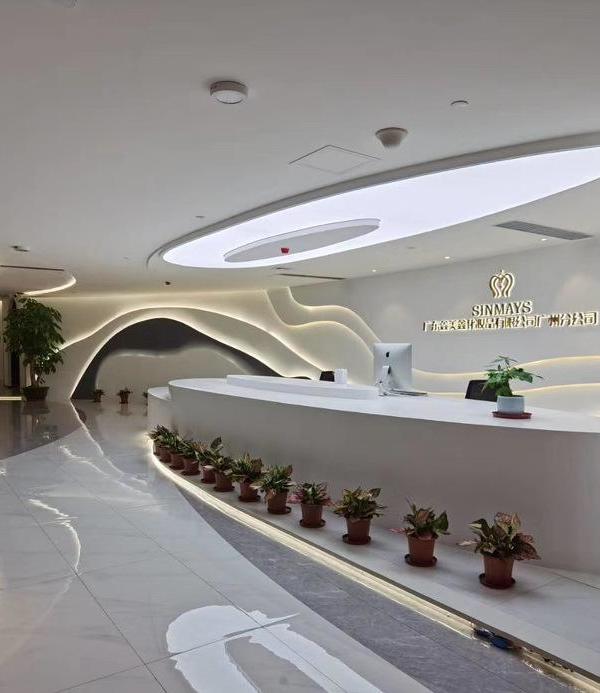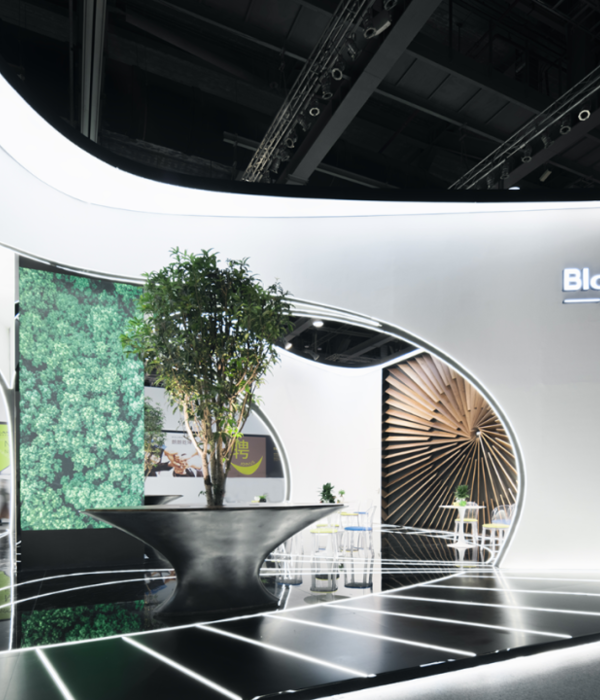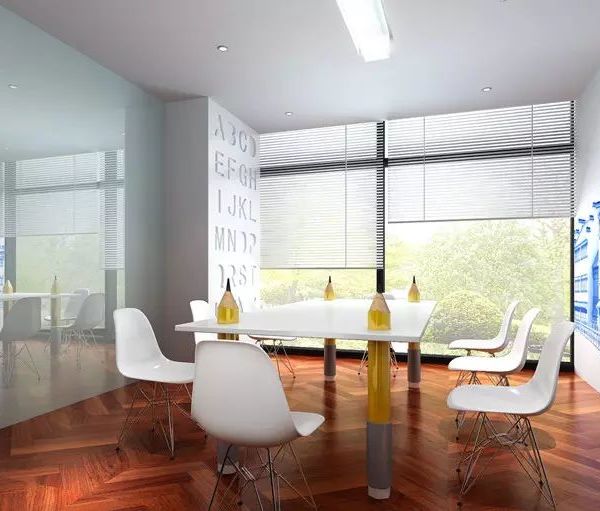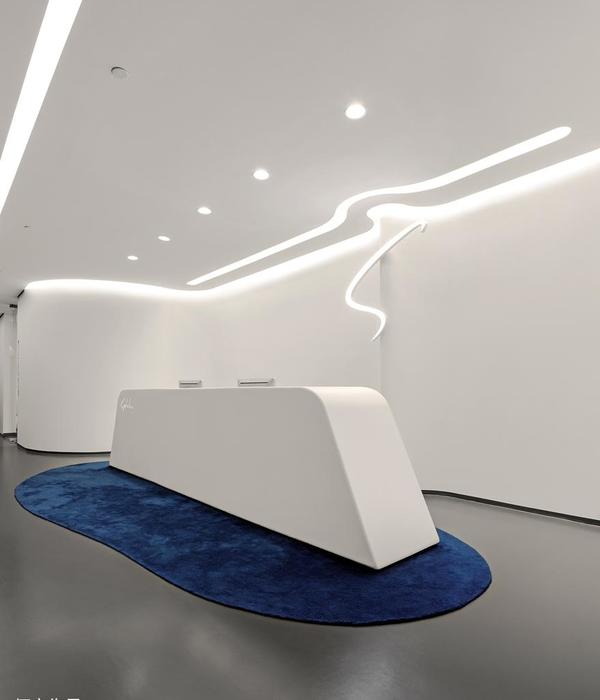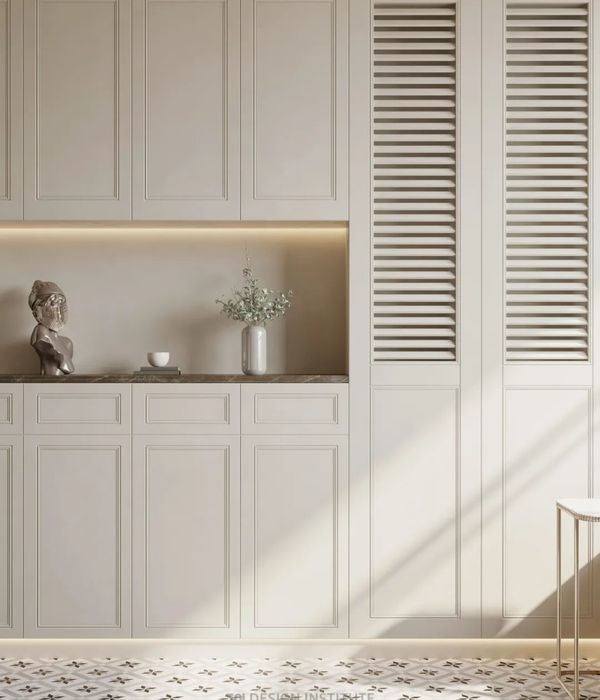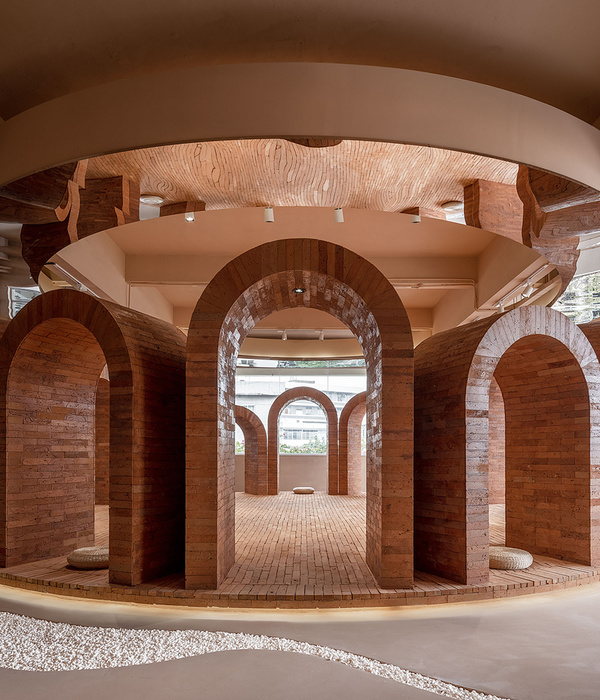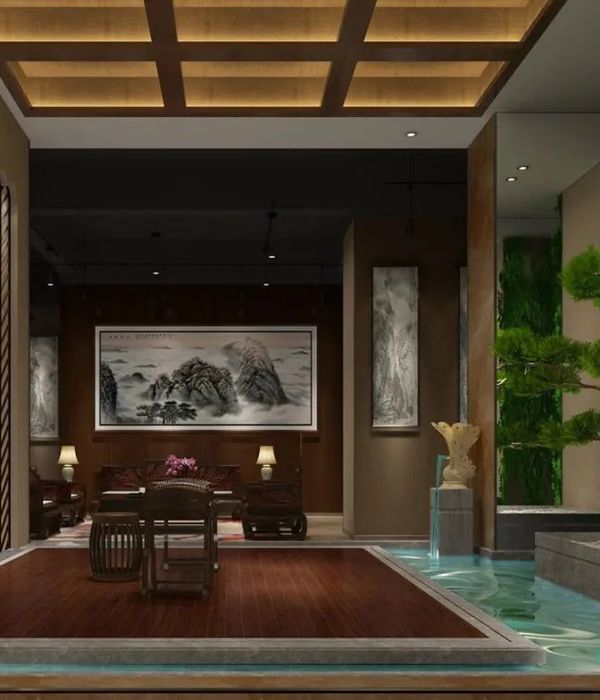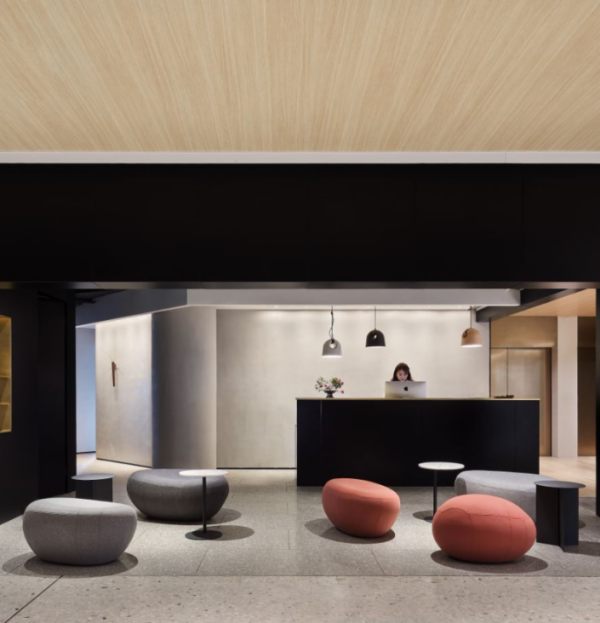Architect:Shuonya Nava Designs
Location:Sangolli, Belagavi, Karnataka, India; | ;View Map
Project Year:2022
Category:Auditoriums;Libraries
The Auditorium and Library Block in Sangolli Rayanna Sainik School Campus is located in Sangolli village, close to Belagavi, in the north of Karnataka. Rayanna was a freedom fighter from Karnataka and was a Major General for Rani Channamma. This school was named after him to commemorate his efforts towards India’s freedom struggle. This project was an initiative by the Government of Karnataka. This school is rightly termed a child’s second home, as the students spend their formative years on a residential campus.
In this region, the summers are hot and dry; the temperature soars up to 40 degrees in peak summer. The design aims to create a harmonious and stimulating environment that prioritises student engagement and well-being by bringing harmony between nature and people. The foundation of this architectural creation is defined both by utility and function. The design was approached with sensitivity towards the environment and geography of the place, ensuring the building was more than just the looks.
The overall idea of the campus is to divide the spaces into public, private, and semi-public spaces. The same concept of seamlessly integrating these spaces is carried out in the auditorium and library buildings as well. This building is a pivotal merge of academic and cultural activities.
To give a gist of the overall planning of the campus, 70 acres were for academic and hostel facilities, and 30 acres were more for sporting activities, with the village road dividing the site. The vehicular movement is restricted to the periphery, while the central spine is restricted to pedestrians.
In any large public building, scale becomes a crucial element where the ratio is based on the relation of architectural elements with each other and their surroundings, along with being in harmony with human body geometry. In this case, the two programmes within the building were highly contrasting, with the auditorium always buzzing with energy and the library quiet and calm. Our objective was to intertwine both without reducing the efficacy of the other. The courtyard in between acted as a buffer zone that integrated these contrasting programs. This also plays a crucial role in moderating the microclimate within the building and acting as an interface between the two programs. The relationship of the “parts” between the auditorium and library is formed as a “whole” by this courtyard. The intent of this courtyard space is to create a porous and vibrant public space within a certain order.
The building being on a higher contour on the site already had an advantage with respect to visibility and scale on the entire campus. We took advantage of this aspect by creating large volumes inside the building to accommodate the large number of people that were coming from both the auditorium and the library, which evaded the sense of claustrophobia. The auditorium and library block are placed at the east end of the 70 acres that are dedicated to the academic arena. The 72m long block is positioned along a highly contoured area, and the design responds to this topography with an interesting play of levels within the block engaging the students. The main entrance is from the east, which can be easily accessed from the parking area, and there is at least a two-meter level difference from the west entrance, which can be easily accessed from the academic block.
On entering the library, there is a double-height reading area on the ground floor. A ramp from here leads to a larger reading area below. Another floor level is dedicated to the same, accommodating around 300 students at a time. The majority of windows open to the central court, ensuring cross-ventilation and good lighting. There is a seminar hall and workstation chamber provided for the students on the first and second floors, respectively.
The stepped lobby connects the auditorium to the central courtyard which is a communal space that encourages chance of encounters; this buffer zone has a cafeteria and additional seater around a planter box that appears to be floating act as interactive pockets engaging people. The visual connectivity from the stepped lobby, central courtyard forms a dynamic relief and visual access, the entire length is covered with square skylights in checkerboard manner bringing in daylight seamlessly.
The main entry to the Auditorium is from the double height lobby which is at a higher level, on stepping inside the racking leads to the stage which is placed at a lower level; the design approach was to make use of the existing contours at the site. The auditorium has a seating capacity of 1000, 700 seats on the ground floor and a cantilevered balcony spanning 12 meters, can accommodate 300 people. The design of the auditorium takes advantage of the site's existing contours.
Acoustical treatment is done on all the surfaces, the floor is covered with carpet and vinyl flooring in the seating area, the stage has hardwood floor. The side walls have wood paneling in the lower stretch and acoustical fabric in upper stretch with alternating blue and grey strips that run till the ceiling. The ceiling is a combination of plain gypsum and perforated gypsum strips with slight variation in height throughout, thus the planning and execution of the electrical layout and HVAC layout had to be done with utmost precision. The foam and fabric used for the chairs were according to the acoustical standard.
The second floor features a stunning façade of intricate jaali walls. The Venturi Effect, observed in the courtyard, as wind enters, it accelerates through narrow passages into the courtyard. This acceleration lowers air pressure, drawing more air in. When reaching the jali, or lattice ends, the airflow expands, creating a pressure differential. Air rushes out, cooling the space.
The elevation is treated similarly on both entrances: triple-height, massive white colonnades framed by white, thick bands. The majesty of this volume makes the user feel tiny and contained. The façade treatment is a combination of glazing and grey solid walls, while the projections are cladded with brick. Jali walls filter light and ventilation inside the central courtyard from either side, keeping the inside of the courtyard cool; this is in coherence with the language used throughout the campus.
▼项目更多图片
{{item.text_origin}}

