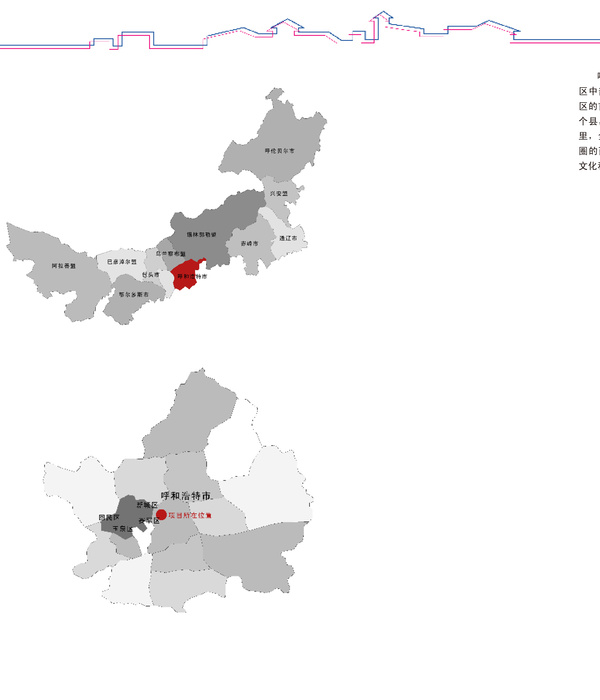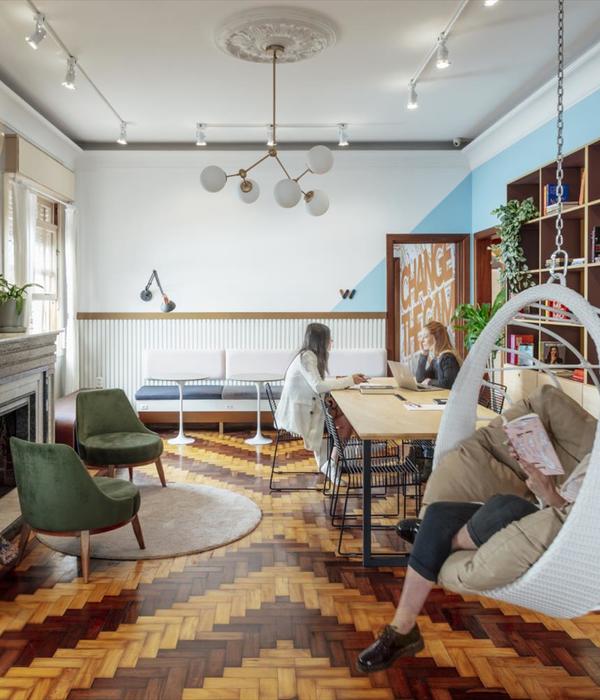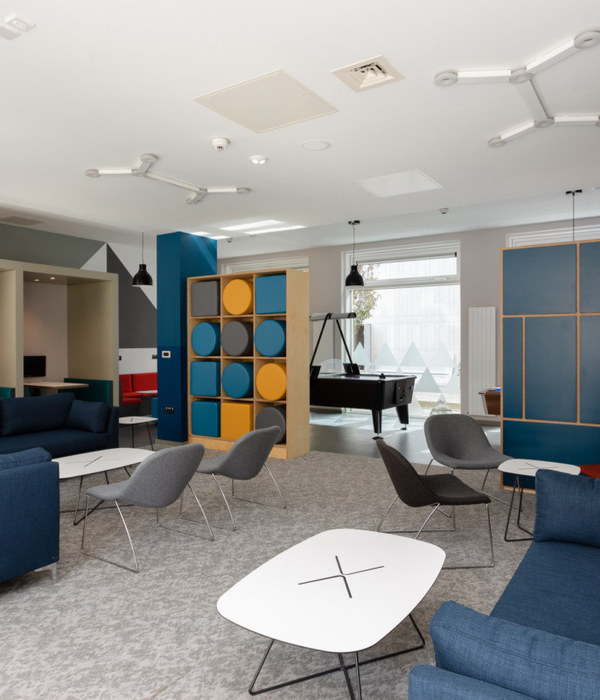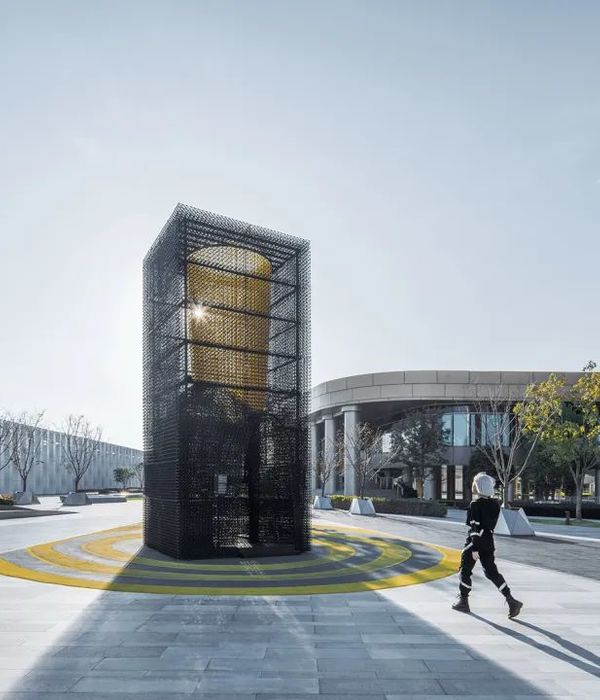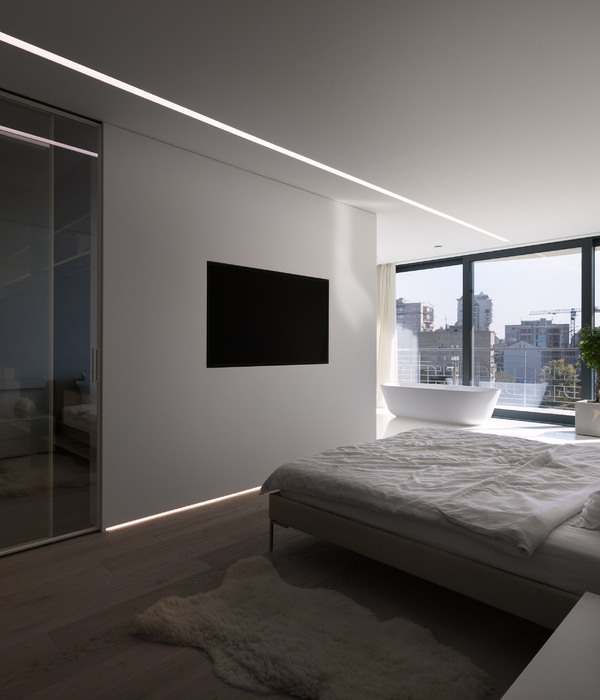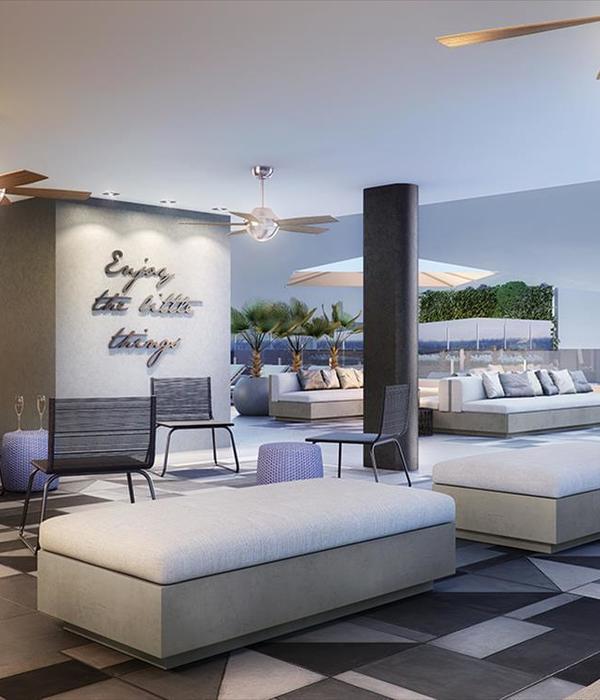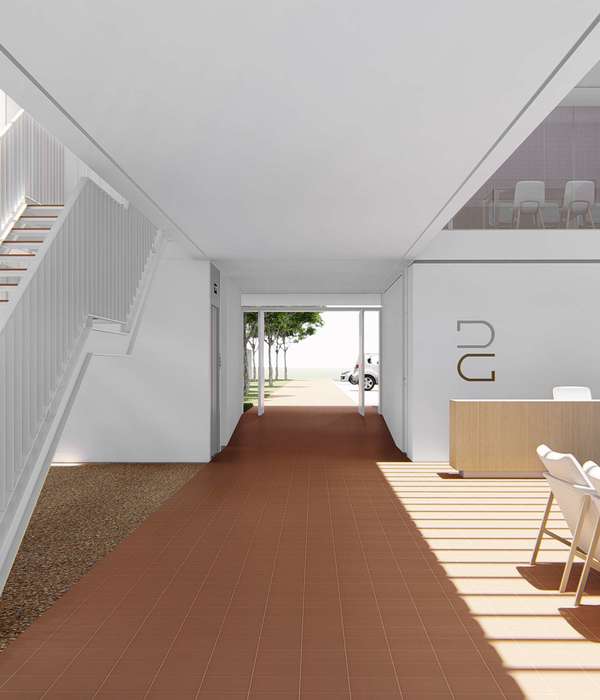有时候,看似平常的客户需求可能会带来意想不到的方案成果。就如同卢布尔雅那维奇小学一样,由于学生人数增加和可用空间有限,校方最初打算将新教室设置在学校中央的两层大厅内。然而,这种方案存在一些缺陷——改建后的教室将缺乏充足的照明和自然采光,同时还会影响学生使用大厅作为公共空间的需求。因此,我们提出了一个替代方案:在大厅内建造一座新的图书馆。原有的图书馆空间可以改造成所需的教室。
▼室内概览,Overview of the interior ©Ana Skobe, Tadej Bolta
▼清晰的体量,Clear volumes ©Ana Skobe, Tadej Bolta
这座“开放图书馆”位于卢布尔雅那维奇小学的中央大厅。图书馆由一个全新建造的结构体围绕整个两层大厅的空间而成。 这种新增的结构使孩子们可以随时随地看到书籍和图书馆的内部活动。 同时,一楼的学生也可以通过新加结构看到图书馆内部空间及书籍。 这种设计不仅保留了学生共享空间,还巧妙地将书籍融入其中,让学生们时刻感受知识的熏陶。
▼俯瞰空间,Overlook of the space ©Ana Skobe, Tadej Bolta
The Open Library is located in the central hall of the Vič Primary School in Ljubljana. The library is created with a new structure that runs around the perimeter of the two-storey hall and completely surrounds it. The added structure allows children to see the books and the library at all times. From the first floor there are views of what is happening in the library. A strong emphasis is also the preservation of the common space for children, which is enriched with books as objects of knowledge.
▼空间特写,Close-up of the space ©Ana Skobe, Tadej Bolta
将图书馆设置在大厅也并非没有挑战。诚然,作为图书馆使用者,我们都倾向于安静的环境以便专心阅读。换句话说,图书馆也需要满足一定的条件——提供一个安静的场所,让我们可以沉浸在书本的世界里。
The placement in the hall was not without dilemmas. As library users, we are primarily looking for the tranquility in the library. That said, the library is not without its demands – it requires silence, where we can concentrate on books.
▼公共空间,Public spaces ©Ana Skobe, Tadej Bolta
▼结构特写,Close-up of the structure ©Ana Skobe, Tadej Bolta
中央大厅的环境与我们想象的图书馆有些许不同。这里的宁静氛围会因为学校的课程安排而被打断,45 分钟的授课后会穿插 5 分钟的课间休息,这势必会带来一些噪音。小学图书馆有别于公共图书馆或自习室。在这里,孩子们学习认识书籍,了解阅读文化,养成阅读习惯,并培养专注力。他们逐渐熟悉书籍,并利用书籍来更好地认识自己和世界,不断探索未知的领域。通过坚持阅读,书籍会慢慢融入孩子们的日常生活。
▼建造过程,Construction process ©Ana Skobe, Tadej Bolta
In the central hall, some of the usual calm is forgone, as the school 45-minute lessons are interrupted with loud five-minute breaks. A primary school library is different from a public or a study library. In the school library, pupils learn about books and reading culture, acquire reading habits and learn to concentrate. They get used to books and use them to better understand themselves and the world, which opens up again and again into the unknown. By consciously persisting in reading, the book becomes part of the child’s everyday life.
▼简洁的搭建方式,Simple construction ©Ana Skobe, Tadej Bolta
因此,小学图书馆是一个将书本置于核心位置的地方,无论是在安静的时段还是充满活力的课间休息,它都随时欢迎学生前来阅读。同时,图书馆空间还是多功能的,可以灵活转换成临时教室、讲故事区、图书展示区、社交区,甚至还可以成为写作业(抄作业)的地方。
The primary school library is therefore a place that puts the book at the centre, where it is accessible both in quiet times and at school breaks, when it suddenly invites pupils in. At the same time, the library space is multifunctional, as it can be transformed into an temporary classroom, a space for storytelling, book presentations, socialising or a space for writing (and copying) homework.
▼书架特写,Close-up of the shelves ©Ana Skobe, Tadej Bolta
▼结构细部,Details of the structure ©Ana Skobe, Tadej Bolta
该图书馆采用轻盈通透的设计。主体结构由原木元素构成,在平面和立面上定义了空间的格栅框架。金属框架填充在木质格栅之间,每个元素在结构和视觉上都发挥着重要作用。清晰的结构设计使建造过程得以快速进行,整个结构采用堆叠系统搭建。书架沿着室内底部边界摆放,之前封闭的半圆形楼梯也被重新开放并融入了新的设计之中。
The library is designed as a light and translucent. The structure consists of a primary timber elements that defines the spatial grid in plan and view. Metal frames are inserted between the primary timber grid. Each element in the perimeter structure has its own role, both structurally and visually. The clarity of the structural design was evident during construction, where the stacking system allowed the whole structure to be erected quickly. The bookcases are placed on the inside along the lower part of the structure. The semicircular staircase, which was closed before the intervention, was reopened and incorporated into the new intervention.
▼场地平面图,Site plan ©ARP studio
▼楼层平面图,Floor plan ©ARP studio
▼轴测图,Axonometric ©ARP studio
▼组装分析图,Assembling diagram ©ARP studio
▼细部,Details ©ARP studio
Project Name: Open library
Office Name: ARP studio
Social Media Accounts:
matjaz@arpstudio.si
Firm Location: Ljubljana, Koper
Completion Year: 2022
Gross Built Area (m2/ ft2): 85m2
Project Location: Ljubljana
Program / Use / Building Function: School Library
Lead Architects: Matjaž Bolčina, Ernest Milčinović, Jan Žonta
matjaz@arpstudio.si
Photographer
Photo Credits: Ana Skobe, Tadej Bolta
ana.skobe@bluewin.ch,
{{item.text_origin}}



