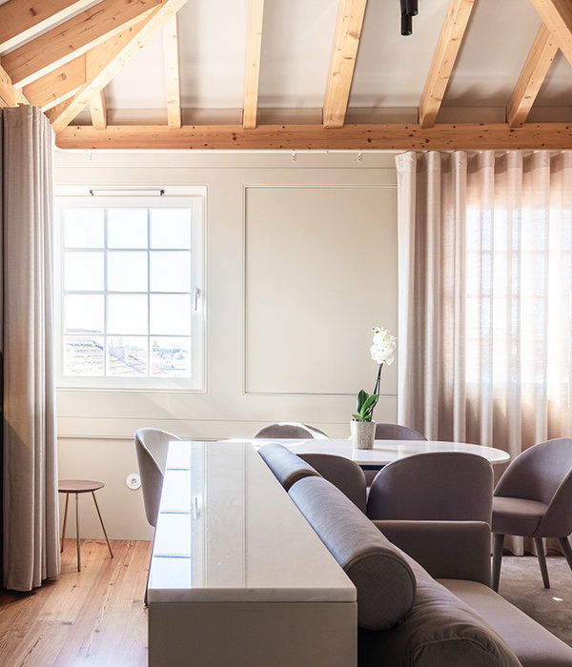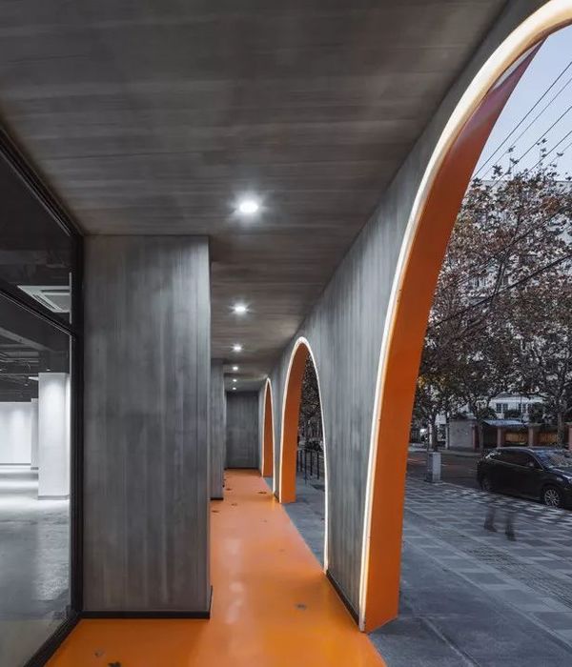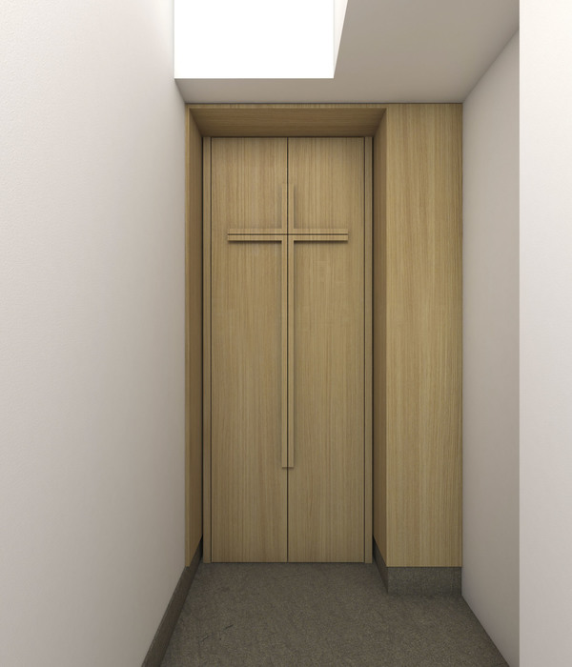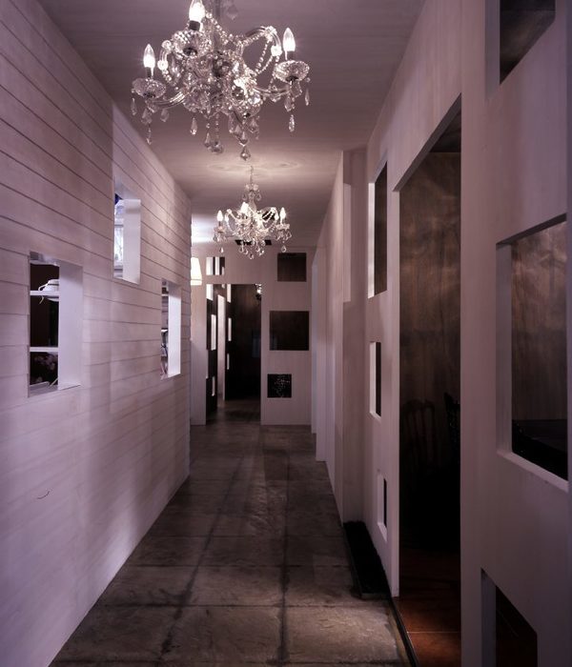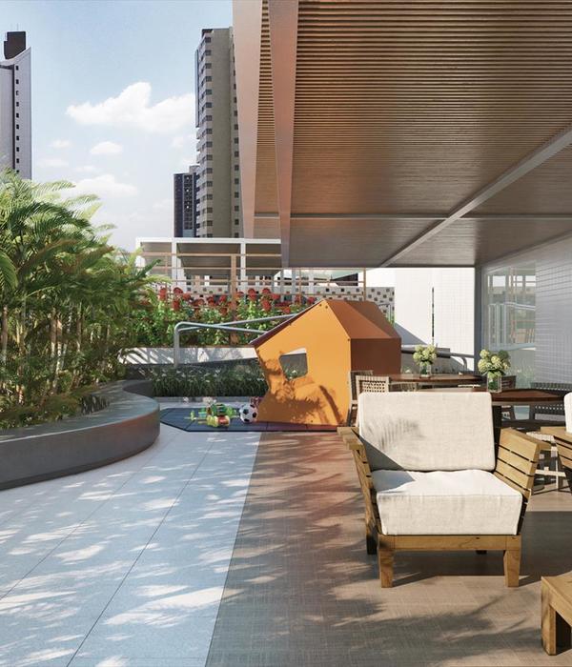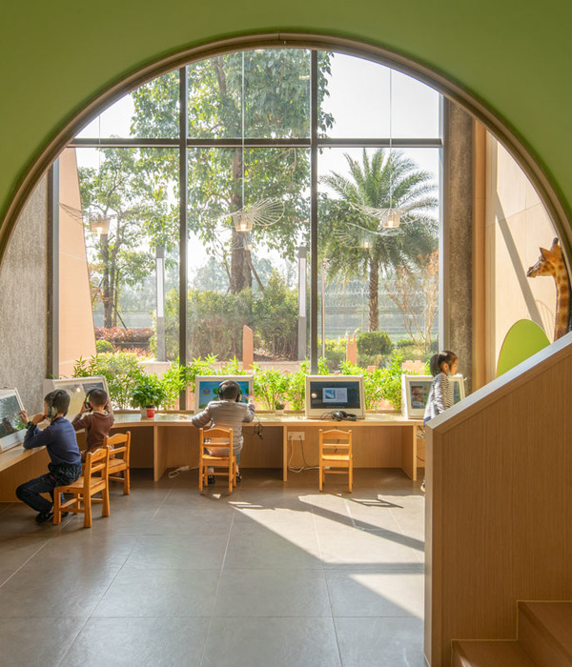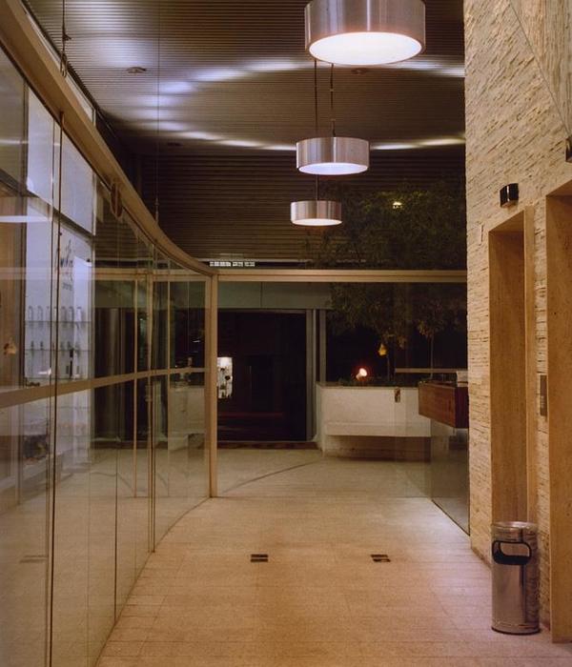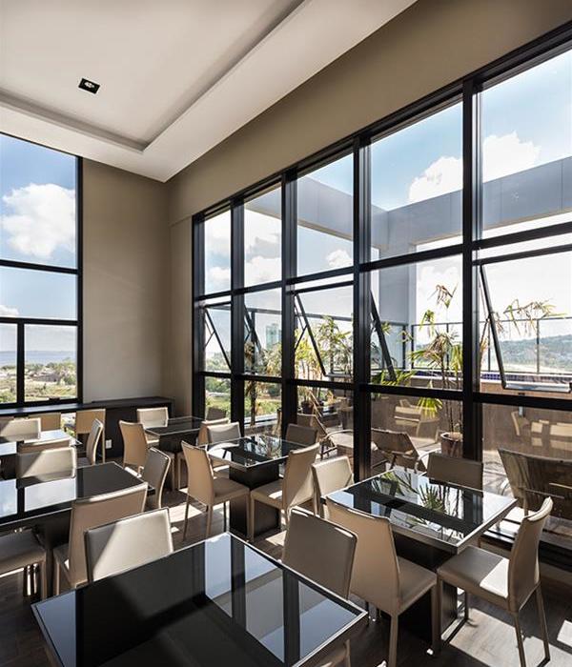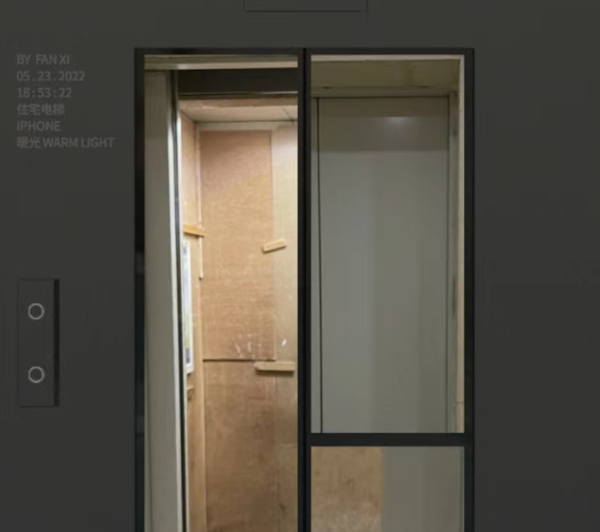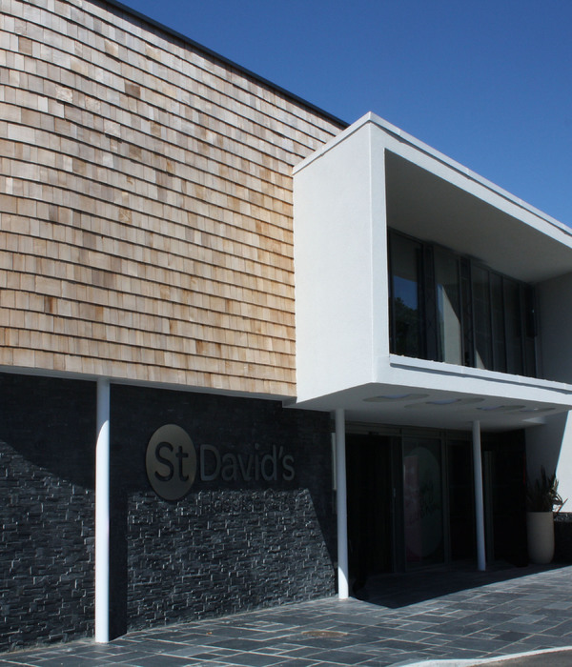▼咖啡厅,Cafe ©Greg Holmes
主厅位于博物馆的中央—这里储藏着苏格兰历史悠久的宝藏,包含备受尊重的命运之石。受本地标志性的手工艺品启发,Mecanoo为其量身打造了一个橡木盒子,将其抬升到大厅的中心位置。在其四周,精神设计的阳台展示着苏格兰国家历史,邀请游客一通沉浸于过去的时光中。
▼橡木盒子,An oak box ©Greg Holmes
▼大厅概览,Overview of the hall ©Greg Holmes
At the heart of the museum lies the Main Hall—a sanctuary for Scotland’s historical treasures, including the revered Stone of Destiny. Inspired by this iconic artefact, Mecanoo crafted a bespoke oak box, elevating it to a prominent position within the hall. Surrounding it, a meticulously detailed balcony showcases Scotland’s national history, inviting visitors to immerse themselves in the past.
▼展览布置,Exhibition design ©Greg Holmes
The transformation of the former Lesser Hall into a dynamic communal space, complete with a café and event venue, stands as a testament to our commitment to functionality and inclusivity, serving not only visitors but also local inhabitants. By lowering the windows to the floor level, we invite natural light and panoramic views of St. John’s Kirk into the once-introverted space, thereby transforming it into a vibrant hub for community engagement.
Mecanoo的理念是人、场所、目的与诗意,这一理念贯穿项目始终。他们以苏格兰人民为中心,受珀斯城市肌理启发,使博物馆成为一曲无障碍环境和丰富文化的长久赞歌。当游客走进空间,他们会感受到来自历史与现代相交融的诗意问候。
▼空间特写,Close-up of the spaces ©Greg Holmes
Mecanoo’s philosophy of People, Place, Purpose, and Poetry resonates throughout the project. Designed with the people of Scotland in mind, inspired by Perth’s urban fabric, Mecanoo’s museum stands as a timeless ode to accessibility and cultural enrichment. As visitors step into the space, they are greeted by the poetic interplay of history and modernity.
▼展陈,Showcase ©Greg Holmes
Size: 3,500 m2 Status: Completed Project Design: 2017 – 2020 Project Realisation: 2021 – 2024 Address: King Edward St Perth PH1 5UG United Kingdom Client: Perth & Kinross Council Programme: Transformation of the former City Hall and event venue into a museum and gallery, totalling 3,500 m2 exhibition spaces, learning suite, cafe and visitor facilities.
Upon setting foot in the dilapidated City Hall, once a vibrant concert venue, we were struck by its faded grandeur and potential for revival. Our exploration extended beyond its walls, delving into the hidden vennels—narrow alleys—that weave through Perth’s urban fabric, revealing the city’s untold stories.
▼建筑概览,Overview of the building ©Greg Holmes
In the ever-evolving landscape of architectural restoration, Mecanoo continues to carve its name with transformative projects that honour history while embracing modernity. Following in the footsteps of our acclaimed renovation of the New York Public Library, Mecanoo undertook the challenging task of revitalising Perth’s former City Hall—a structure that epitomises the grandeur of the Edwardian Period, dating back to its inauguration in 1914.
▼建筑立面,Facade of the building ©Greg Holmes
珀斯前市政厅拥有古典主义立面和传奇般的历史,这既是挑战也是机遇。就像技艺精湛的工匠一般,我们采用如外科手术般精确地方式,在修缮与创新之间寻找恰到好处的平衡点。我们的旅程开始于2017年,当时我们在珀斯壮丽的景色中冒险,沉浸于城市丰富的遗产中。
Perth’s former City Hall, with its classical façade and storied past, presented both a challenge and an opportunity. Like skilled artisans, we approached the project with the precision of a surgeon, recognising the delicate balance between preservation and innovation. Our journey began in 2017, as we ventured through Perth’s scenic landscapes, immersing ourselves in the city’s rich heritage.
▼古典与现代,Classical and modernity ©Greg Holmes
这里曾是一个充满活力的音乐厅,当我们踏入荒废的市政厅中,被其已褪色的华丽感与复兴的潜力所震撼。我们穿过围墙探索,深入游走在编织珀斯城市肌理的隐秘小巷中,揭示这座城市不为人知的故事。
在持续发展的建筑修缮领域,Mecanno不断通过既尊重历史又富有现代性的改造项目使自己成名。在我们饱受好评的纽约公共图书馆改造项目之后,Mecanoo又接受了重塑珀斯前市政厅项目的挑战—这座建筑代表是爱德华七世时期富丽堂皇的建筑缩影,其历史可追溯到1914年的落成典礼。
▼大厅概览,Overview of the hall ©Greg Holmes
我们概念的核心是引入一条小巷—一条穿过建筑中心,连接至主厅和小厅的象征性通道。这样的建筑手法以由黑岛制作的壮观的青铜门为标志,想苏格兰的手工艺与历史致敬。
Central to our concept was the introduction of a Vennel—a symbolic passage cutting through the heart of the building, connecting the Main Hall and the Lesser Hall. This architectural intervention, marked by imposing bronze doors crafted in Black Isle, pays homage to Scotland’s craftsmanship and history.
▼青铜大门,Bronze door ©Greg Holmes
原有的小礼堂被改造成一个充满活力的公共空间,包含咖啡厅与活动场所,符合我们对功能性与包容性的承诺,不仅服务于游客,也供本地居民使用。通过将窗户降低到地面,我们将自然光与圣约翰教堂的美景引入这座原本不起眼的空间中,将该空间转化为供社区活动使用的活力中心。
▼小礼堂,Lesser hall ©Greg Holmes
{{item.text_origin}}


