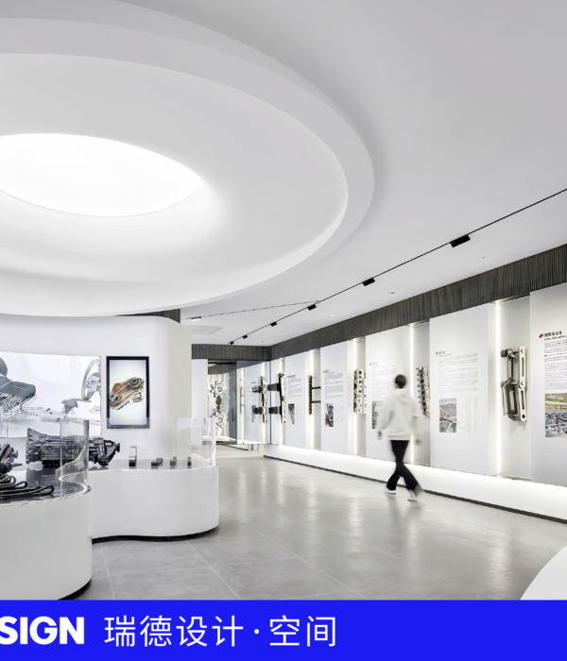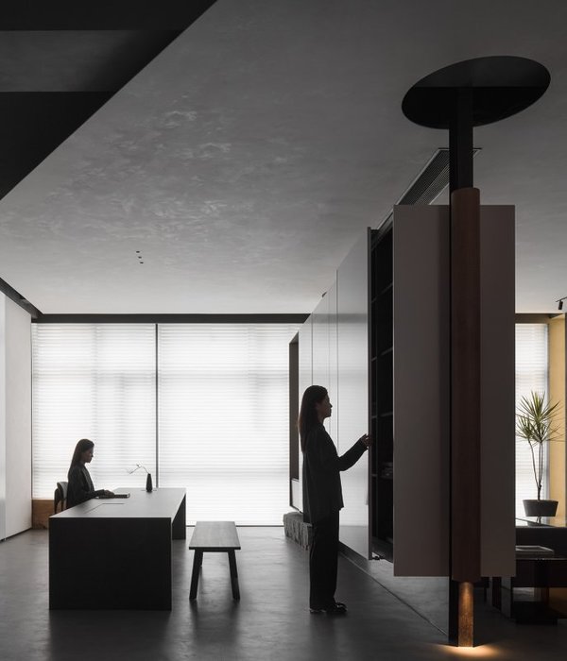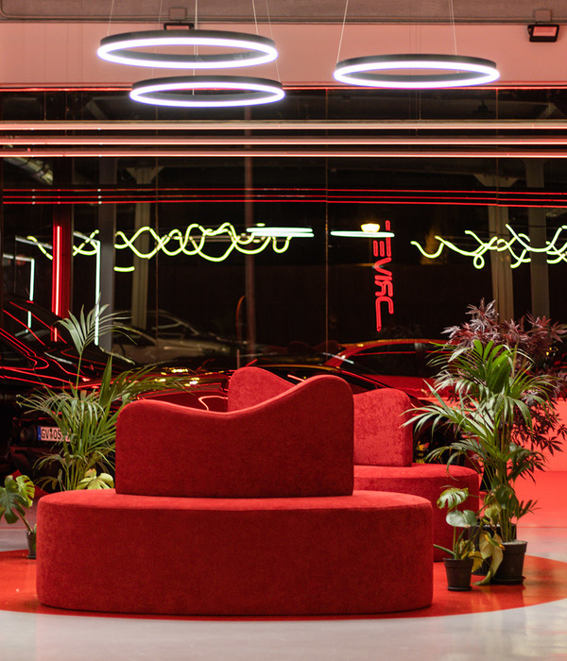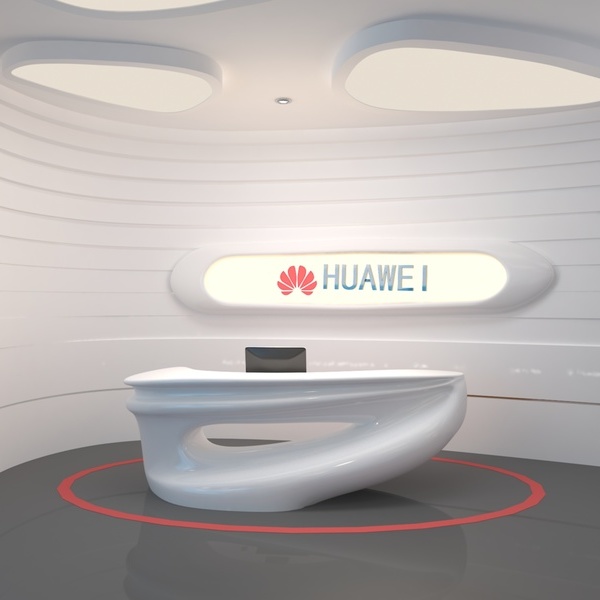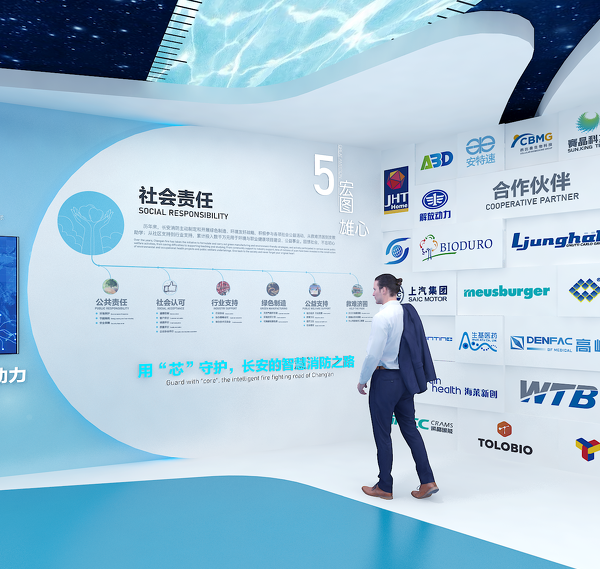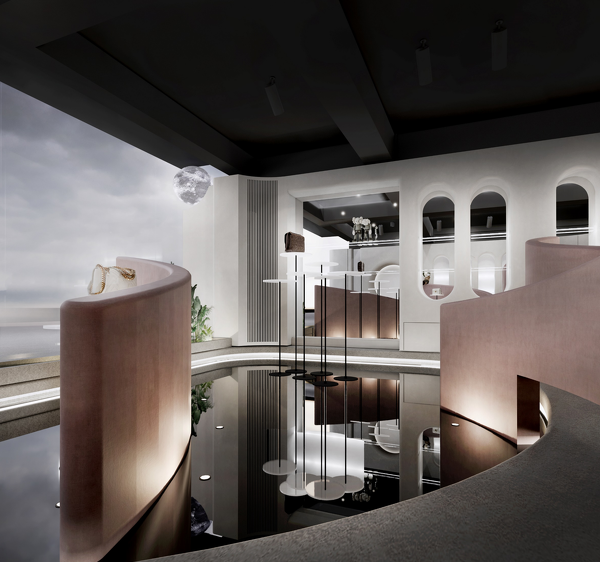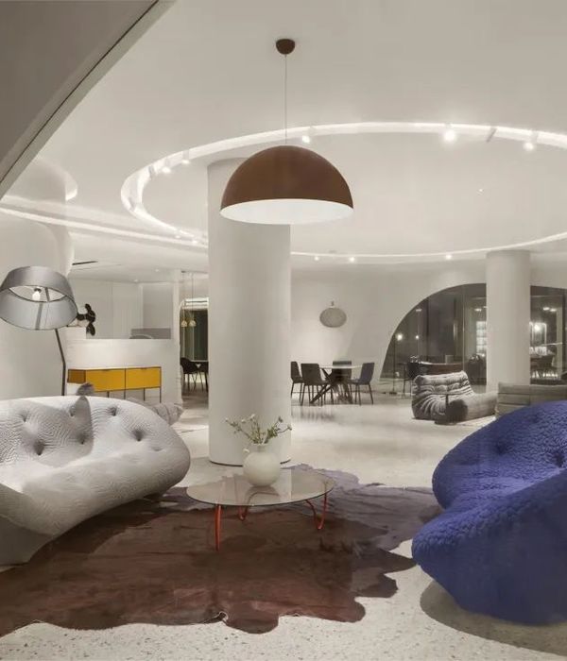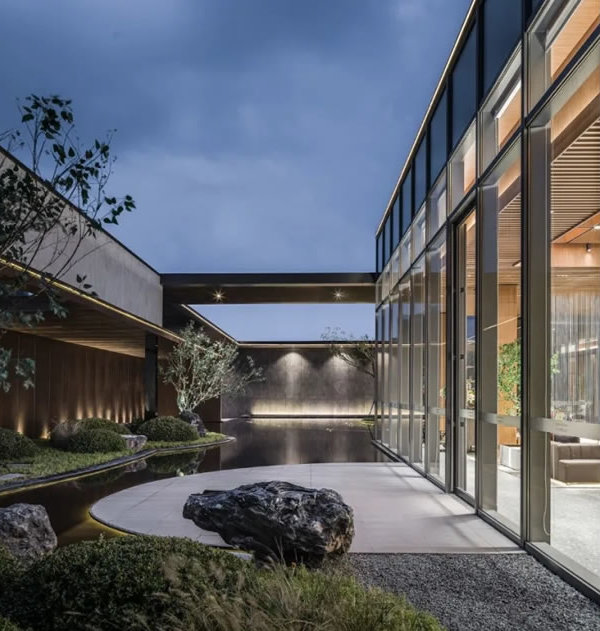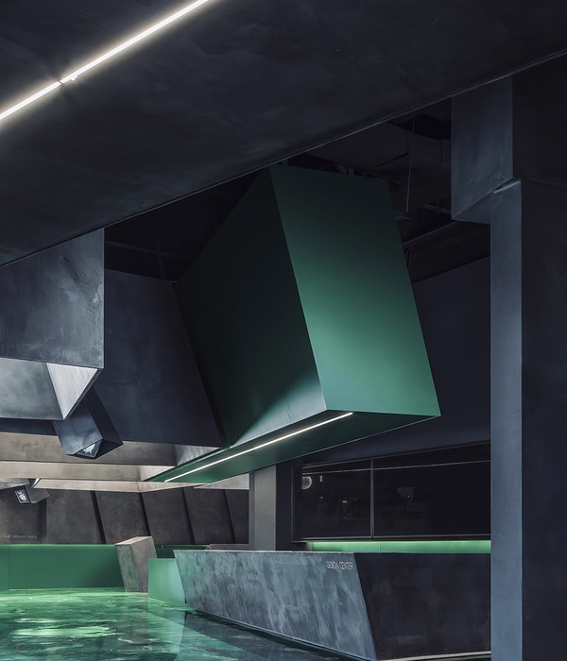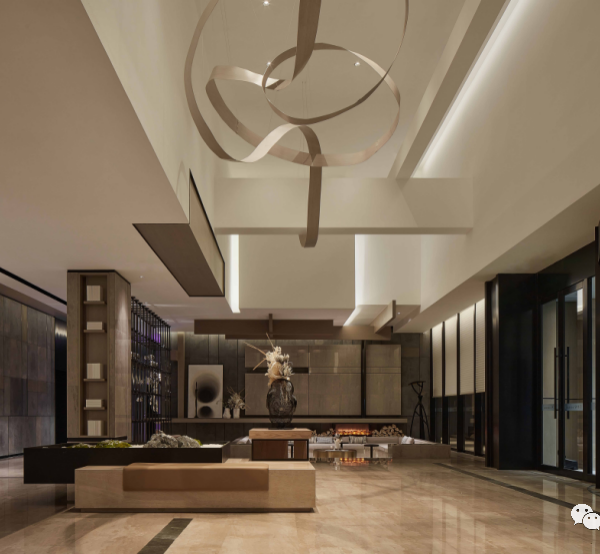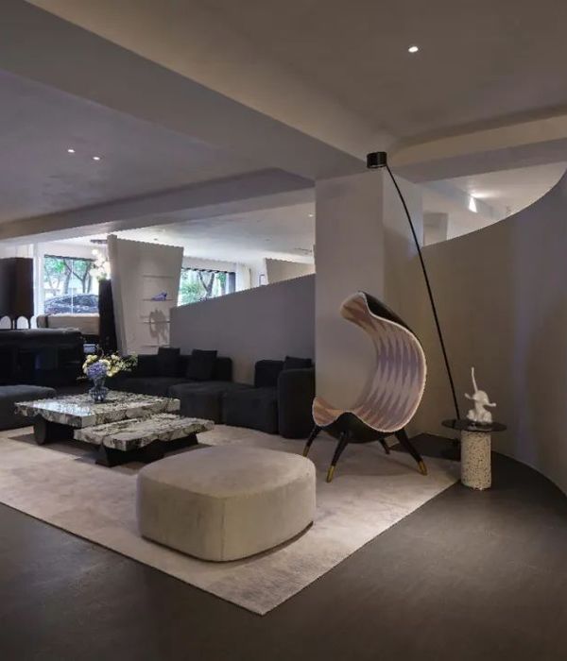Architects:Studio PKA
Area:2100ft²
Year:2022
Photographs:Niveditaa Gupta
Text description provided by the architects. South Bombay or SoBo - as it is affectionately called - arguably is India’s leading art district that exudes a character that is reminiscent of yesteryear, yet very much part of the present. Labeled as a “museum of architecture”, the area is an expanse of culture and heritage with an eclectic blend of styles – Neo-Classical, Gothic, Victorian, and Art Deco - coupled with a flair for the contemporary - that corroborates the unique spirit and aesthetic of the place. The architecture and design house wanted to land a studio space, within the district, which would be conducive to its sensibilities - a space with a strong affinity for natural light, one that would be easily accessible by public transit, and could also respond to its needs.
With Victoria Terminus to the East, galleries, museums to the South, and sprawling maidans to the West, the office falls neatly in the contextual and cultural sweet spot – effectively allowing the studio to be part of and contribute to this collective sense of an urban cultural identity amidst a resurgent artistic precinct. The space, a part of a heritage structure, was acquired with the windows boarded up, the wooden columns retrofitted with metal bracings, and non-Load bearing brick walls enclosing and segregating zones from one another. Therefore, the need for a critical response to the inherited space, an honest reflection of the context, and a pragmatic functional design order would be true to the space at hand.
Design Approach and Ideology - Layers: Of Time, Discovery and Anticipation. Located along the heritage mile of SoBo, on the 2nd floor of a 100-year-old Victorian-era building, the studio space explores the innate tactility and highlights the structural integrity of the heritage structure. A conscious effort was made to rigorously explore, live and breathe the space so that the process of “peeling away” layers and exposing the natural character of the space followed simple acts of pausing, taking a couple of steps back, and moving forward again - akin to a rhythmic staccato.
The idea of unearthing and discovering, rather than a set mandatory approach, was adopted not only to respect, retain and celebrate the spirit of the place but also to respond to the myriad experiences the space could possibly offer. Natural light, ventilation (virtually non-existent in office spaces in the urban sphere), and the objective of utilizing the various vantage points to the fullest were of utmost importance while designing the space. Accentuated by the sheer volume, the unapologetic tactility, and the visual connection with SoBo outside and between the spaces within - the space elicits an emotional response that evokes interstitial moments of reflection, discovery, and presence. In effect, the space has embodied an inextricable layer of time that revels in its ability to intermingle with disparate components of distinct eras.
Explorations: Of Recycling & Re-using- While the studio may have moved from its previous space - on the 4th floor of the very same building - The Loft remained an intrinsic and inextricable part of the studio’s DNA.
The Loft | Redefined takes the concept of Adaptive Re-Use a step further by recycling elements and materials of the original studio space - signifying the task of carefully dismantling, re-using, and ultimately re-purposing the existing components of the design. This challenging yet gratifying process helped breathe life into an intervention that would not only be fresh but also familiar. The tactility stays true to the raw, unkempt, and stark nature of the space by retaining the inherent character; revealing surfaces beneath superficial layers of paint and plaster; and re-cycling elements such as discarded doors, salvaged from demolished buildings within the city, and breathing new life into them.
Limiting the introduction of new materials, that was lightweight as well as cost-effective – cement blocks and boards, wood, hollow metal sections, and stone – complements rather than detracts from the essence of the place. Glass, on the other hand, acts as an interesting departure and counterpoint to the roughness of textures that brings forth dimensions of transparency and depth. The transformation of the space alludes to a journey through time – remembering the past, living the present, and looking out to the future. The studio has been envisioned as a multi-functional and flexible design solution. One that pushes the boundaries of conventional workspaces - where collaborative sessions, workshops, and exhibitions can be held, bring forth a new discourse within the fraternity, and bridge the gap between students and professionals. The Loft is a poetic expression wherein the creation and the nature of the existing structure are allowed to take the reins and drive the design forward.
Project gallery
Project location
Address:Fort, Mumbai, Maharashtra, India
{{item.text_origin}}

