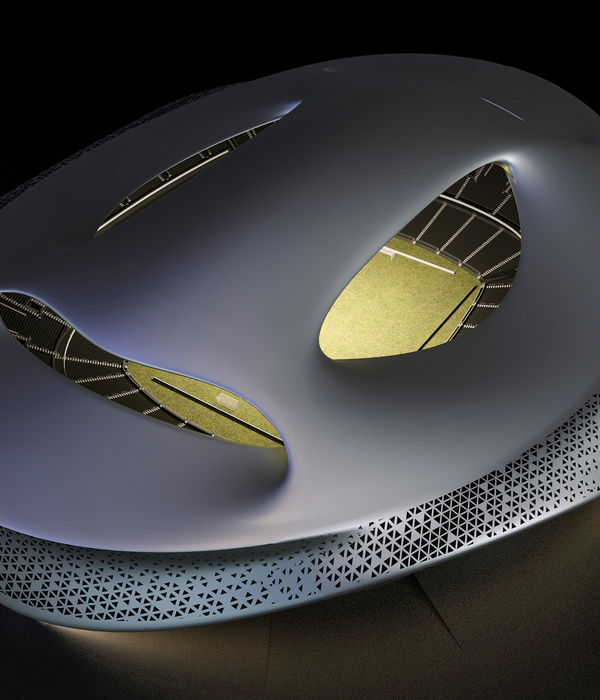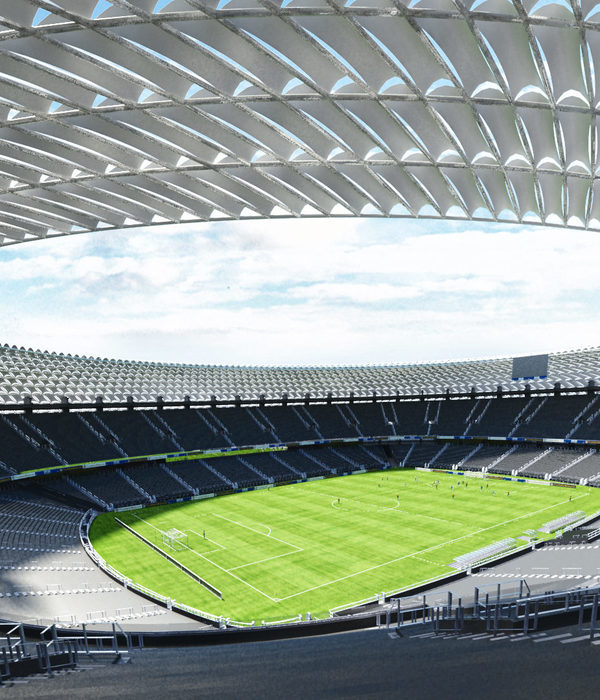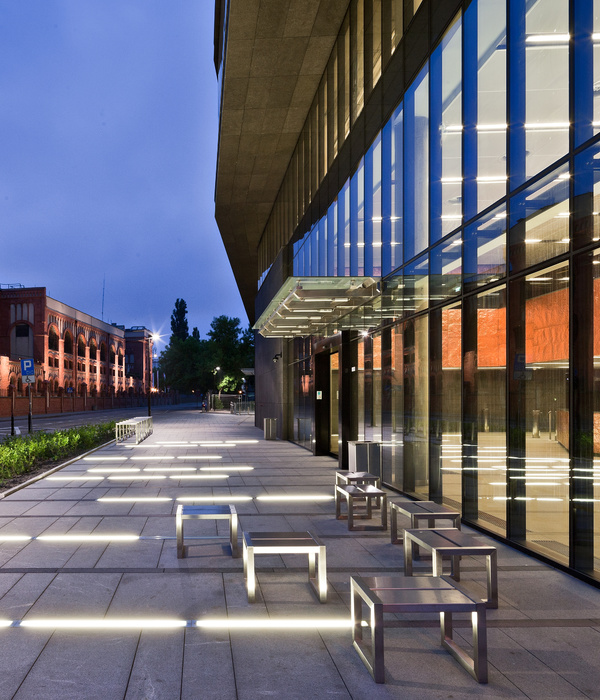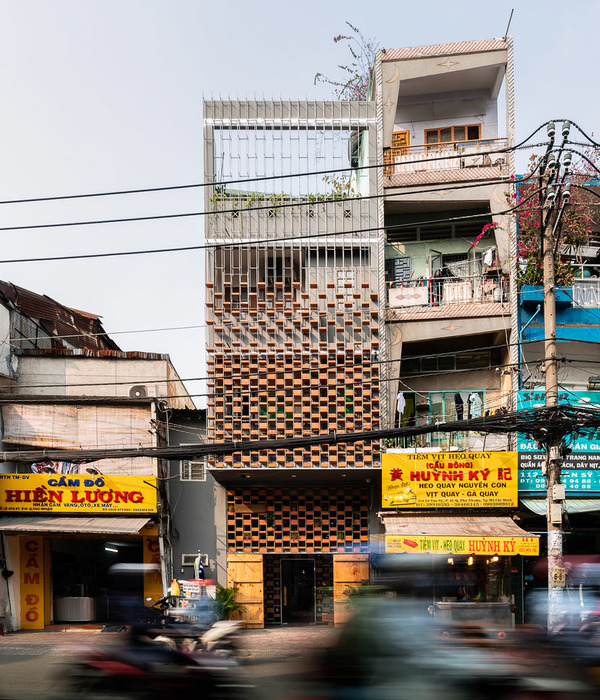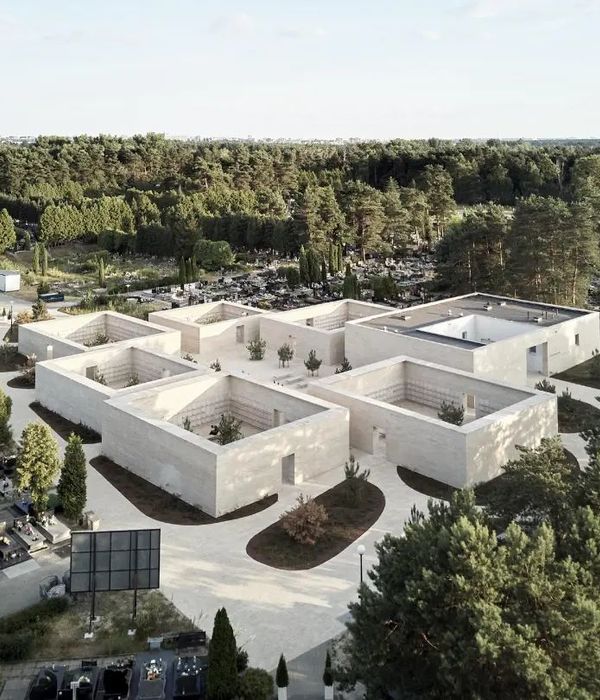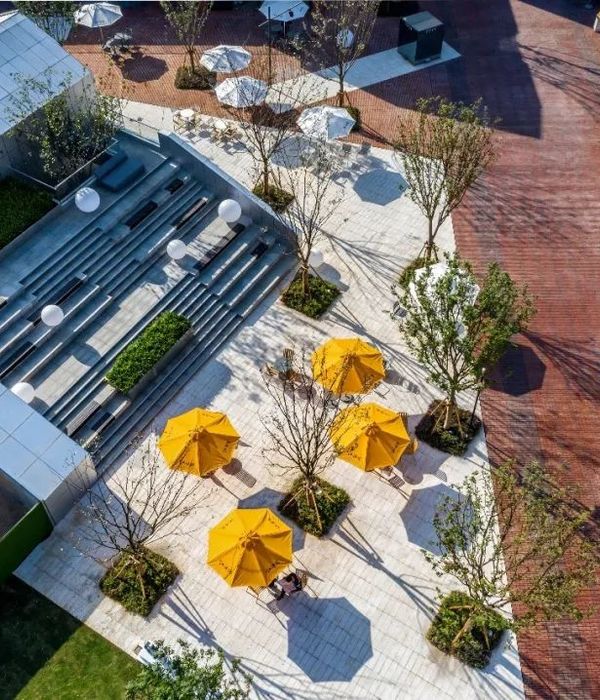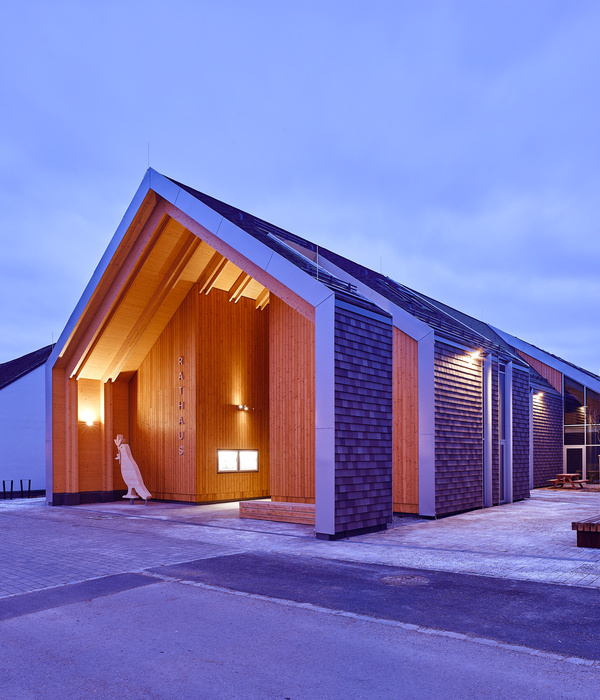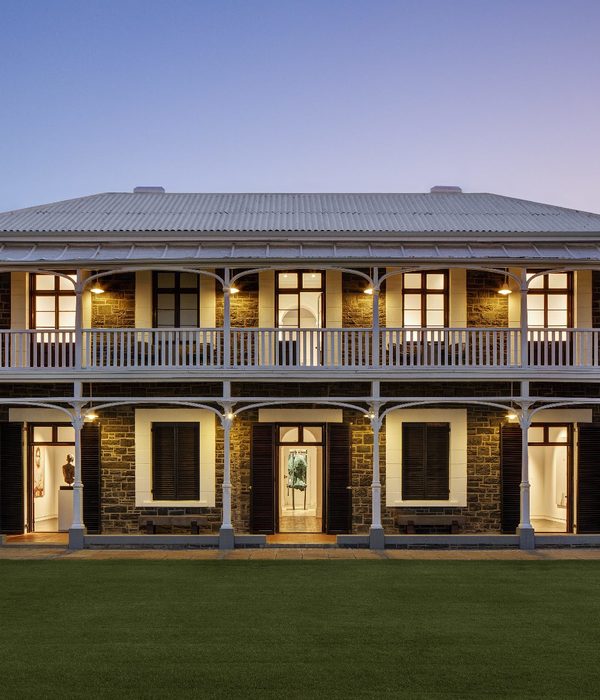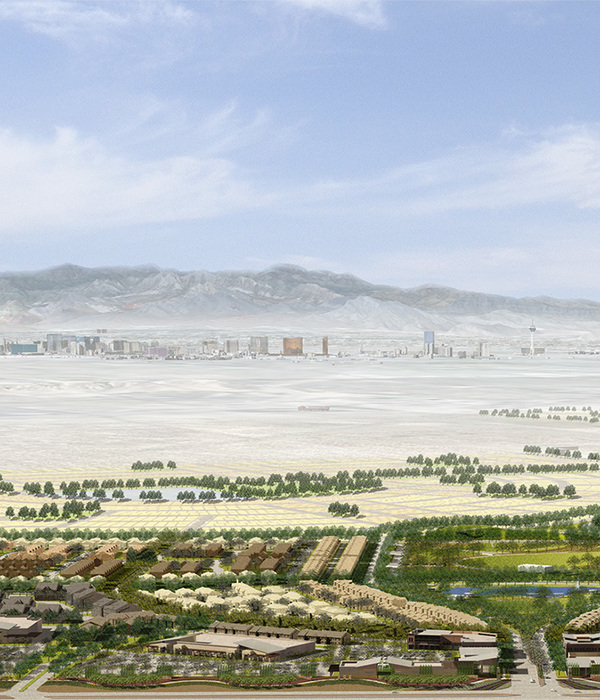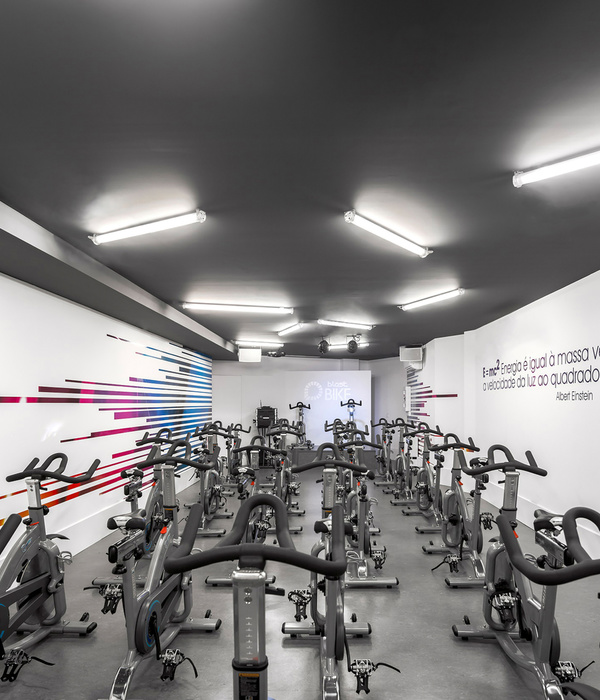本案是为一间经营多种材料综合商做的空间设计。用另一种视野,以大见小。观察大地上众多的万物,用来舒展眼力,开阔胸怀,足够来极尽视听的欢娱。
This case is the space design that manages a variety of material comprehensive business to do. Take a different view,observing the multitude of things on the earth, to stretch the eyes, to broaden the mind, is enough to make the most of the pleasure of hearing and hearing.
作为材料展厅空间,今古凤凰希望将空间弱化展示功能,让客人体验的是会客时的闲情自在;材料是为客私定挑选的服务,收纳在“看不见的地方”,保持空间的整洁度。设计师是对空间表达的直觉与精准构筑的融合,空间建筑线条简单但精致的几何线条,追求不规则但和谐之美,展现材料的本质和不同材质之间的碰撞。
Although it is the space of the material exhibition hall, JG Phoenix design hopes to weaken the selling purpose of the space, the guests experience is the leisure of the living room; Materials are selected for private service, stored "out of sight" to maintain the cleanliness of the space. The combination of the designer's intuition for space expression and precise construction, the simple but delicate geometric lines of space architecture, the pursuit of irregular but harmonious beauty, show the essence of materials and the collision between different materials.
石材是空间细节处的线索,空间记忆点,也是一种自然精神的传递 。细节边缘投下的投影与光相互作用透射的光影神秘且纯粹。原木和工字钢的拼接在空间中起到结构力学的关系,材质之间也有感性和理性碰撞的情绪。红色的透光隔断,光和空间结构交互带来感官能量,营造空间的高亮重点。从每一个角度出发,空间都有不同的形式构成和细节。规行矩步,却有丰富的视觉感受。
Stone is the clue of space details, the memory point of space, and also a transmission of natural spirit.The projection from the edge of the detail interacts with the light and the shadow transmitted is mysterious and pure. The splicing of logs and I-beams plays a structural mechanical relationship in the space, and there is an emotional and rational collision between materials. Red transparent partition, light and space structure interaction brings sensory energy, create space highlight. From each Angle, the space has different forms and details. Behave, but have rich visual experience.
空间有一处中空“悬浮”原木盒子,大面积的原木板是给予栖息地的温度。有趣的是,设计师给阁楼的小空间开了“几道口”,和外部产生连结的同时较为狭小的空间也通透了起来。产品讨论台和阁楼相望,上空的“小天窗”也是阁楼休息室的玻璃茶几,和纯玻璃材质的讨论台相互对话。
The space has a hollow 'suspended' box and extensive wood finishes to warm the habitat. Interestingly, the designer opened "several openings" for the small space of the attic, which connected with the outside while the relatively narrow space was also transparent. The product discussion table faces the attic, and the "small skylight" above is also the glass tea table of the attic lounge, which echoes the discussion table made of pure glass.
名予“兰亭”,LANTING。总经理办公室是充满气场和精神能量的空间,希望在此洽谈时愉悦、静修时安定。虽无丝竹管弦之盛,一觞一咏,亦足以畅叙幽情。以现代的感官去造物,也能看见东方的缩影,禅意和定修是空间整体散发的氛围感受。
The prime Minister's office is a space full of energy and spiritual energy. I hope to be happy in negotiations and calm in retreats. Although there is no silk and bamboo orchestra sheng, a crystal, also enough to Syria. To create with modern senses, you can also see the miniature of East. Zen and meditation are the atmosphere of the space as a whole.
{{item.text_origin}}

