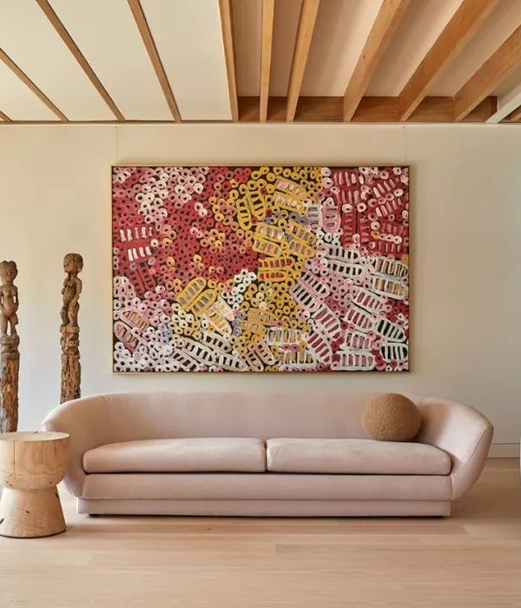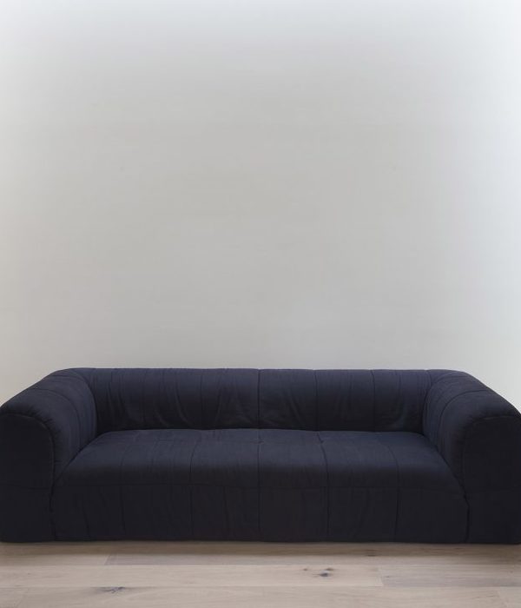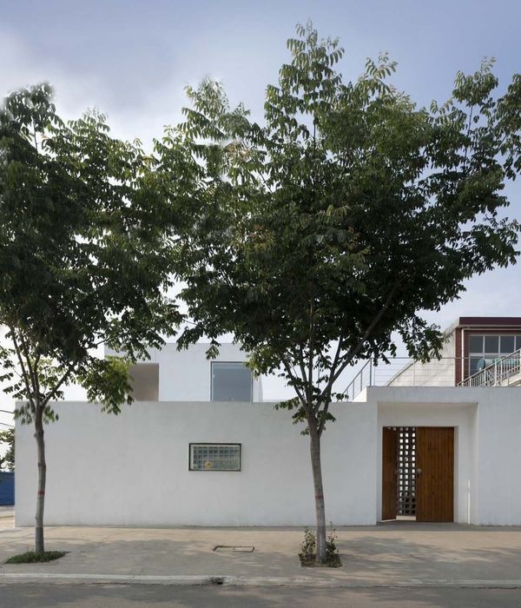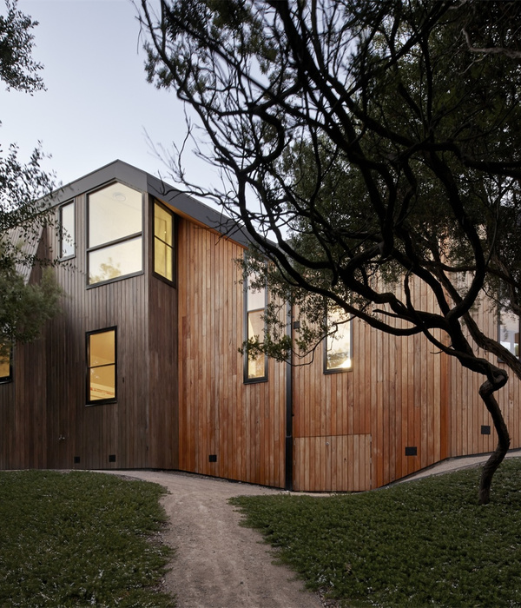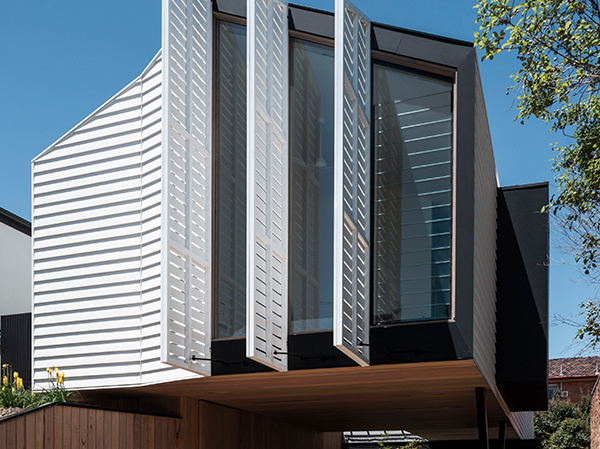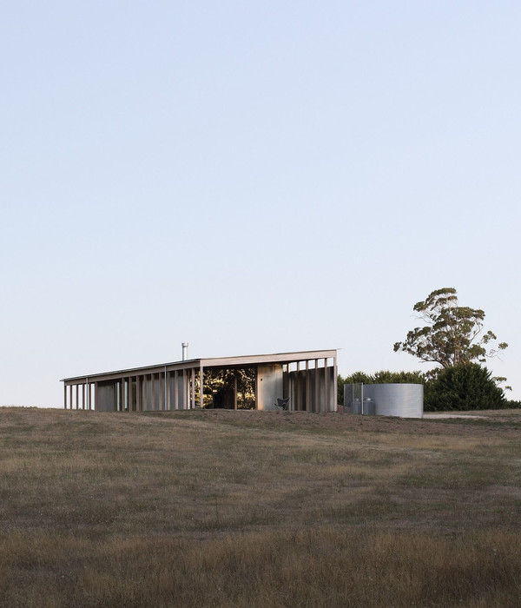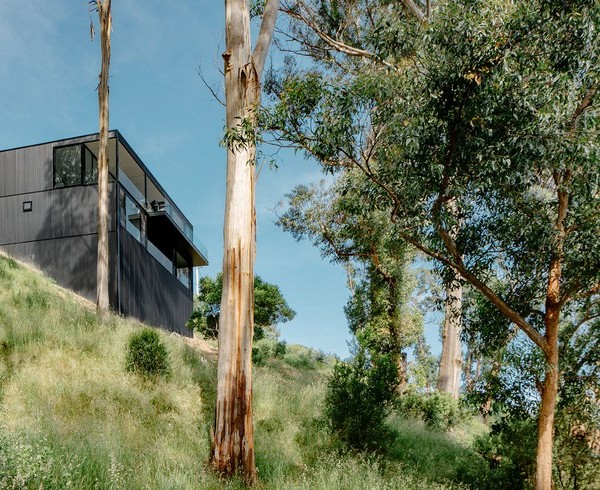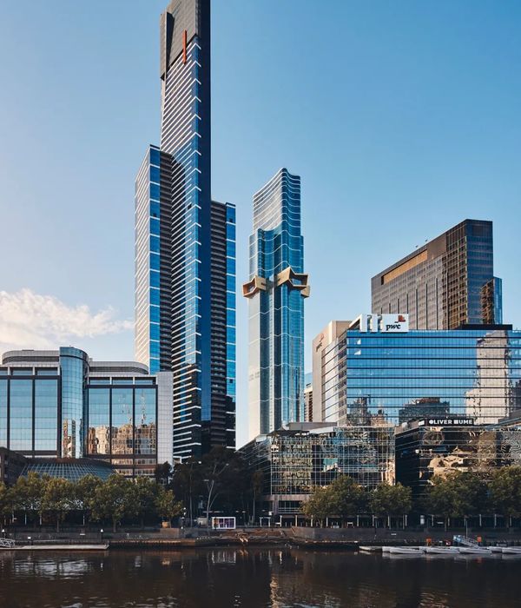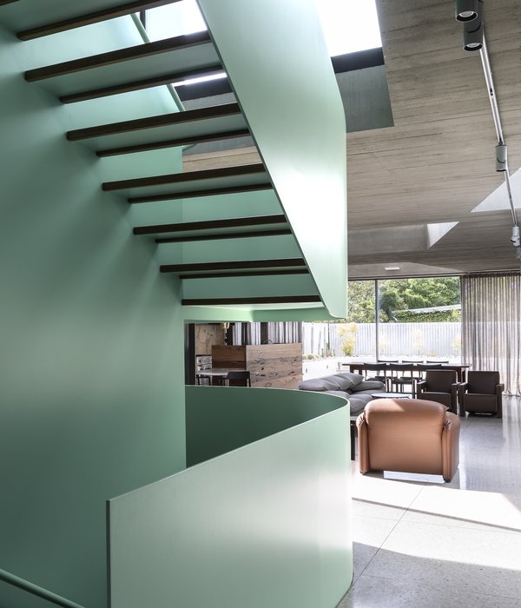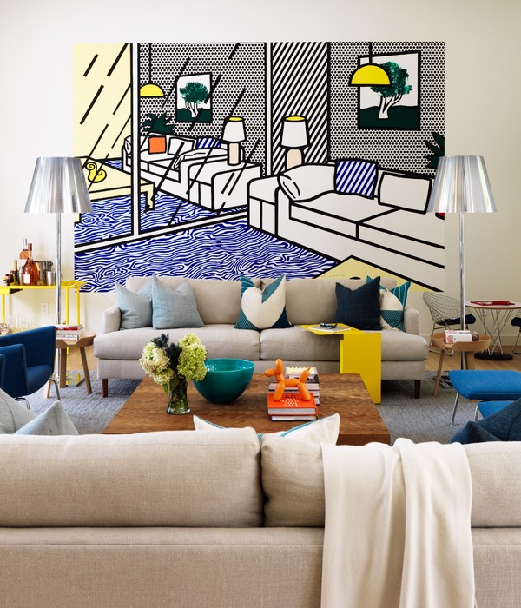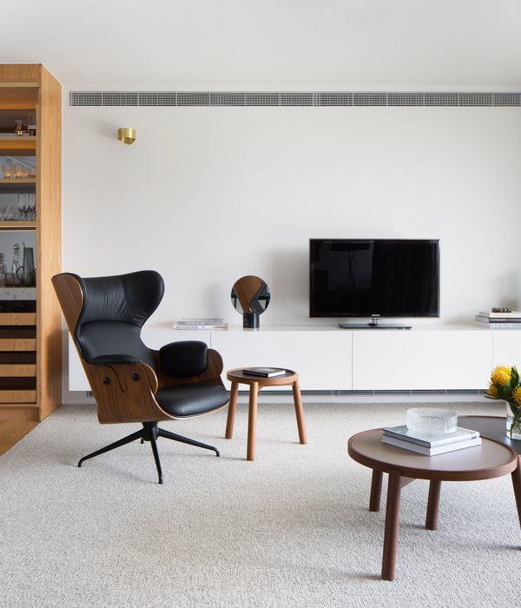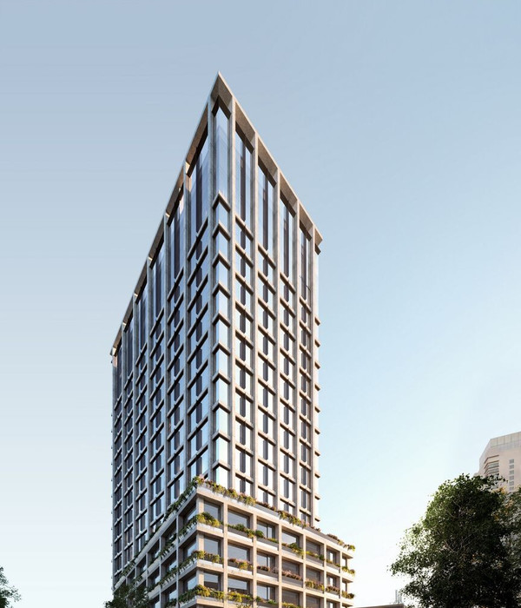Firm: Bohlin Cywinski Jackson
Type: Commercial › Office Showroom
YEAR: 2012
SIZE: 25,000 sqft - 100,000 sqft
Photos: Nic Lehoux (12), Gerald Epp (2), StructureCraft (2), Bohlin Cywinski Jackson (1)
The visitor center represents an international collaboration to reintroduce wood construction in China. The showcase structure reinterprets historic precedent using modern materials and innovation to accommodate current Chinese culture.
Independent lectures by both the architect and engineer at a respected Chinese University
After visiting the site and noting the precedent of traditional Chinese architecture composed of stone plinths and curved roof forms, a building with a heavy stone base and cloud-like roof was sketched. Three key locations were identified in the building; the entry point, the sales desk, and the tea bar and from each of these positions the undulation of the roof frames the view of the Pearl Hill ridge line. A forest of columns reminds the visitor of the bamboo groves of the entry drive. Native vegetation on the roof further mimics the site in color and texture.
The program of the building starts its life as a marketing center and tea bar. As the development sells its homes the building will be converted into a visitor center and restaurant for both residents and public visitors to the Pearl Hill Preserve, with its extensive trail system for hikers, pedestrians and bicycles.
After initial discussions with the client made clear the 234-day timeframe and existing technologies would not allow for extensive manipulation of heavy timber or time intensive engineered wood solutions, a practical decision was made to use local technologies and methods for quick and cost effective construction of the stone base.
The team devised a novel new approach to a very old method of side nailed straight 2x
dimensional wood by juxtaposing each member ever so slightly against the next to create a purposeful twist in the panel, forming a series of large undulations in the roof plane.
The team needed to then invent technology to accommodate the tolerances necessary to marry the roof and pedestal into a visually cohesive piece of architecture. The roof’s independence from the base permitted precious additional time for development of the wood systems.
To accommodate the tolerances required in the site fabricated panels a 360-degree universal column connector, inspired by automotive drive-shafts, was invented to allow for field positioning of the columns while maintaining axial loads through the bases.
Robert Miller, FAIA, Principal
Jeremy Evard, AIA, Project Manager
Alan Dodson, Adam Pazan
Consultants
Local Architect: Architectural Design & Research Institute of Tongii University (Group) Co. Ltd.
General Contractor: StructureCraft Builders (Canada); Shanghai SKF Builder (China)
Structural Engineer: Fast + Epp
Landscape Architect: Landscape Design Inc.
Landscape Architect of Record: Qingdao Beiyang Architectural Design company Ltd.
Wood Consultant: Forestry Innovation Investment China
Interior Design: Archi Design Agency
Lighting Designer: Shanghai Yanghui Lighting Design company Ltd.
{{item.text_origin}}

