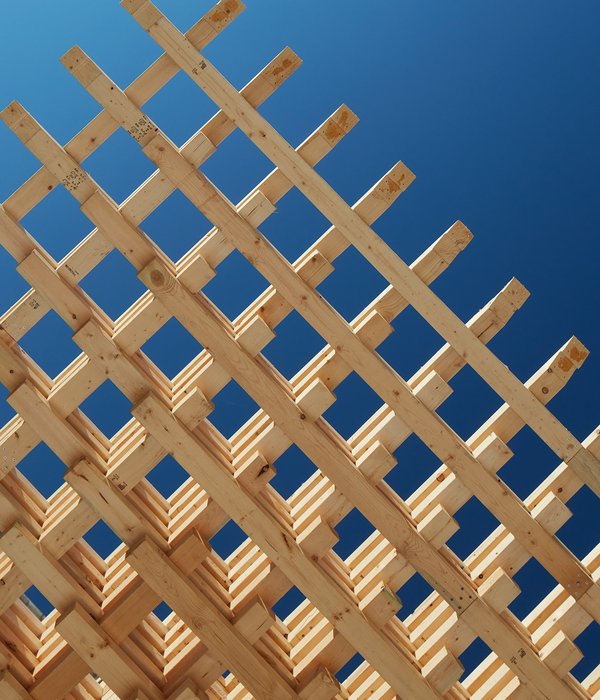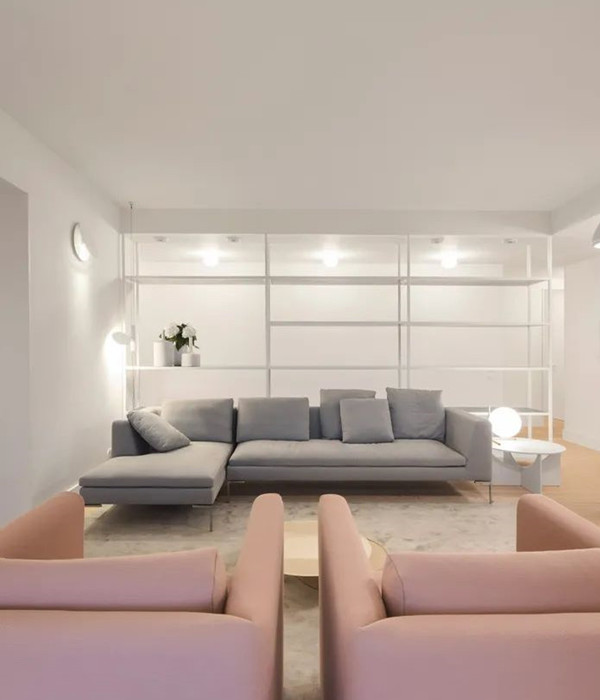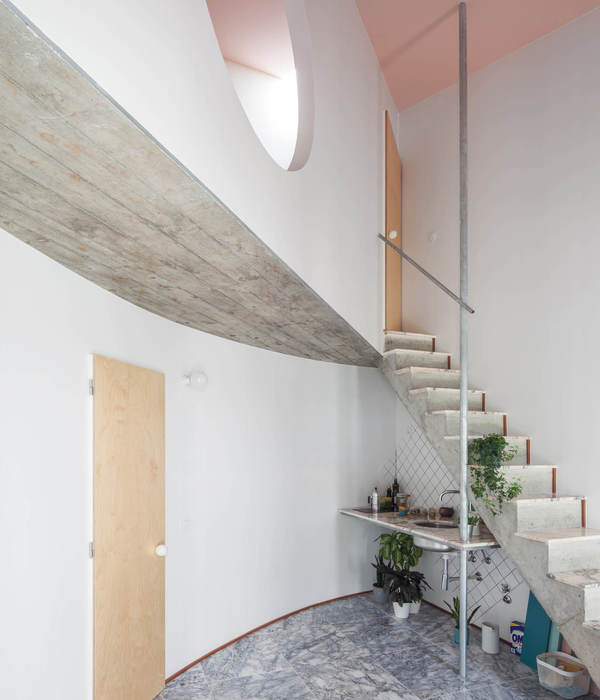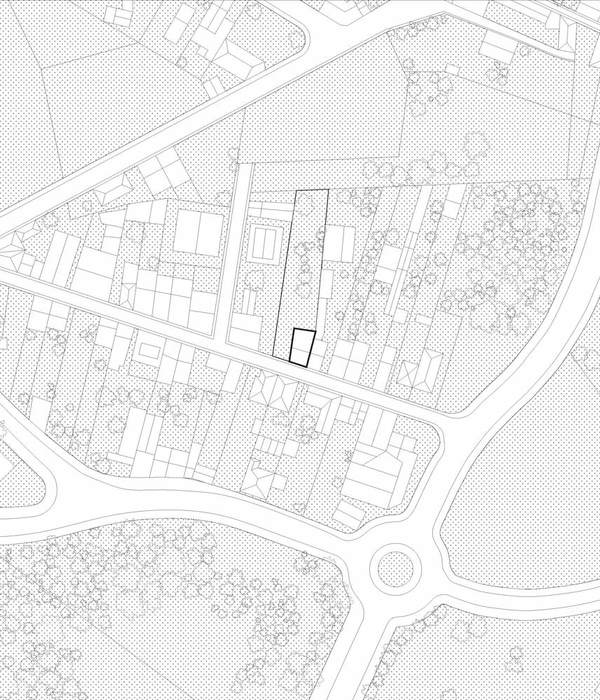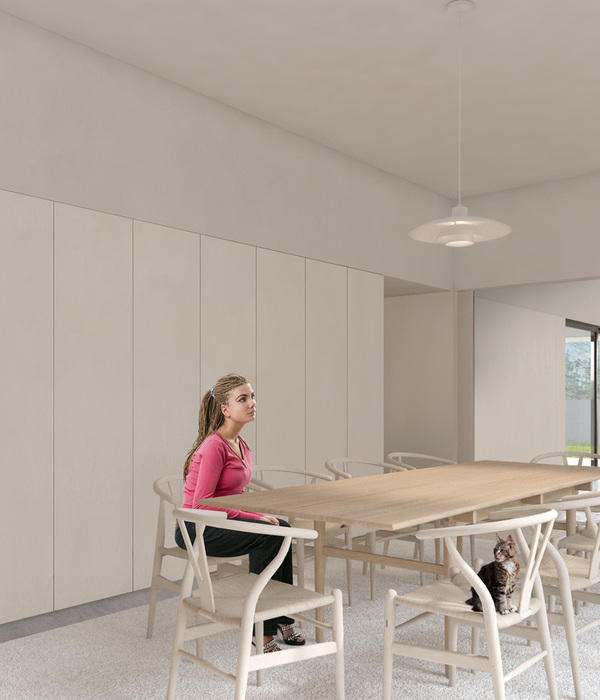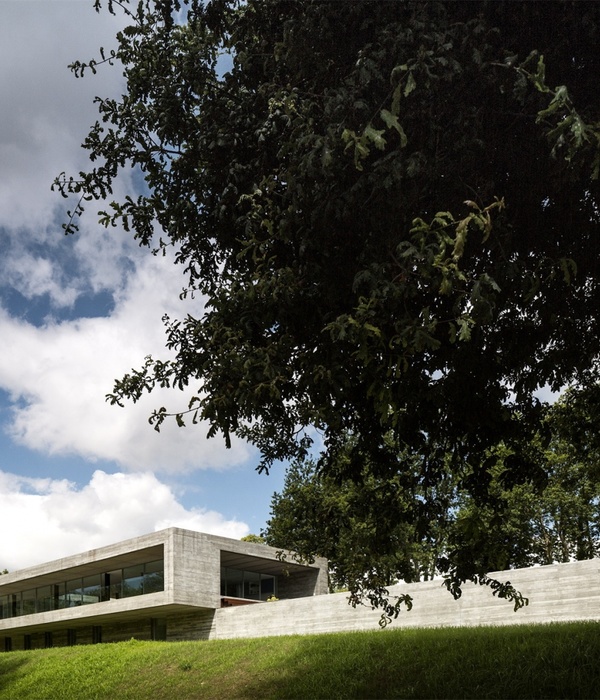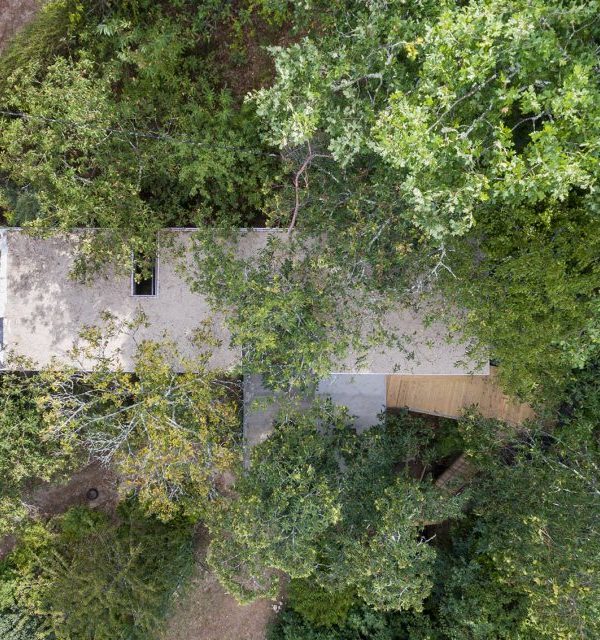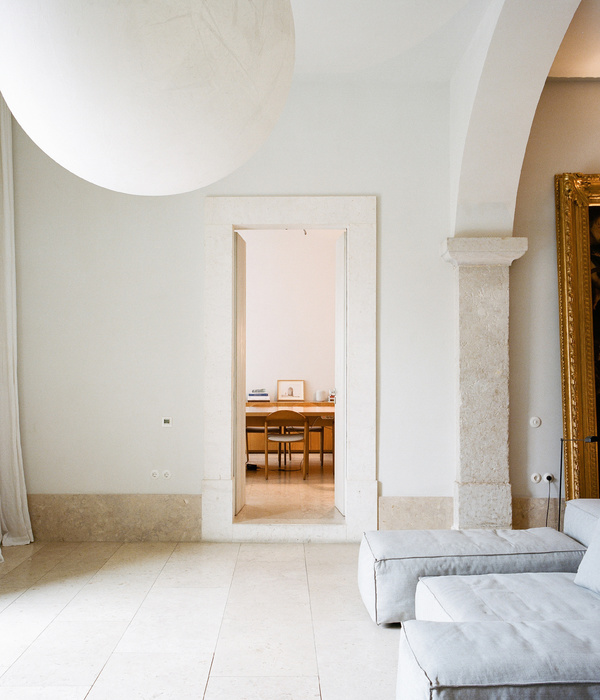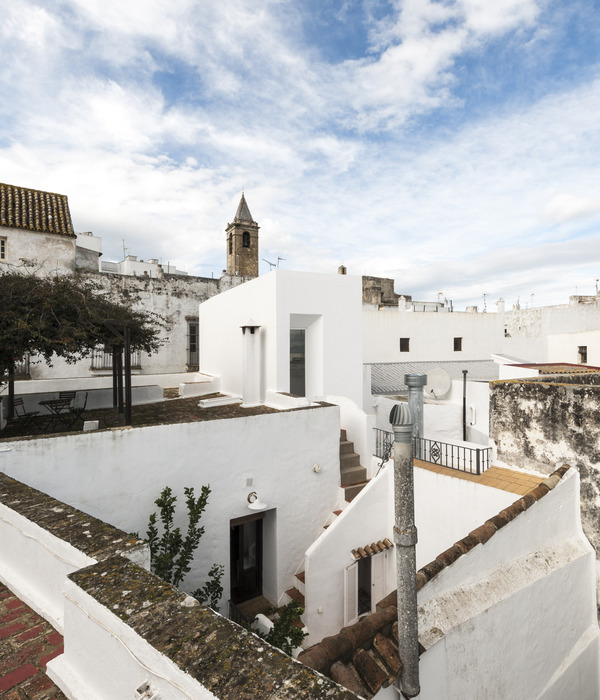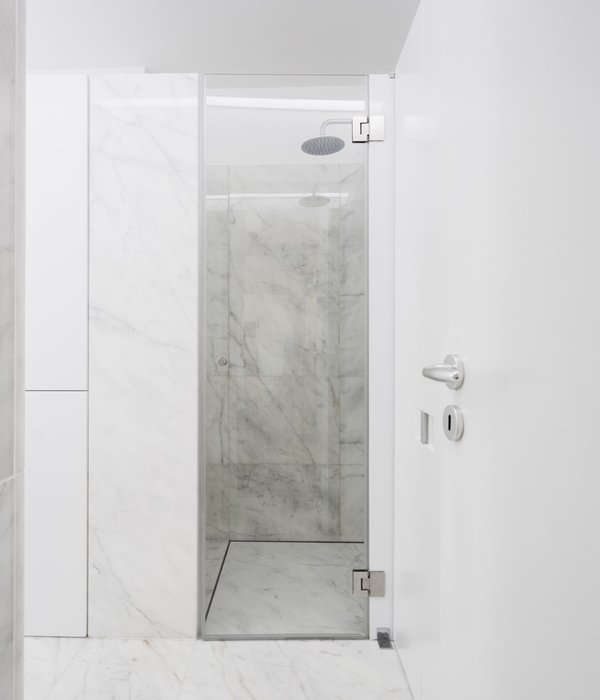项目坐落于墨尔本郊区埃森登(Essendon),由FIGR. ARCHITECTURE STUDIO事务所设计。建筑师力图以一种全新的方式诠释出传统背景下的家庭住宅。一般来讲,在设计一栋新建住宅时,设计师会选择将建筑占满大部分场地,同时利用坚固而纯粹的建筑形式将住宅与周边公共环境分隔开来,从而保证住宅内的隐私,避免室内空间受到外部环境的干扰。而Pop-Up住宅的设计理念则与上述策略截然相反,项目旨在通过充分激发可利用空间的潜力,以静止的姿态促进居住者、路人以及邻居之间的互动,从而使住宅与城市的联系更加紧密,并增强人们的社区参与意识。
Pop-up House attempts to counter the status quo of a new family home in a predominantly heritage setting. A common approach with new homes is to occupy majority of the site whilst retaining minimal front setback with a fortified sheer built form that shuts itself off from the public realm interface. Our approach was to create a home that challenges the aforementioned notion in order to discover opportunities in the often static, underutilised and forgotten. Focused on engaging with the urban realm, by inviting opportunities for interaction between inhabitants, passer-by’s, and neighbours to promote a sense of community engagement.
▼由街道看建筑,viewing the project from the street
从街道上看,Pop-Up住宅的正立面呈现出高耸的坡屋顶轮廓,与周围的民居环境和谐相融。在条件允许的情况下,建筑师坚持采用了当地生产的材料、配件与设备,并在最大程度上保证了住宅的持久耐用。高保温性能的墙体、屋顶、带有隔热层的地板以及热碎木框双层玻璃窗共同为室内营造出舒适的体感环境。建筑的外墙采用了白色喷漆的挡风板,并带有银色外包层。屋顶覆盖的浅色波纹金属板则可以有效地少室内热量的积聚以及城市热岛效应。坡屋顶的建筑形式也为太阳能电池板的布置创造出有利的条件,提高了太阳能的转化效率。西立面上设有定制的可机械操作百叶屏风,这种设置不仅有效的避免了西晒带来的问题,同时以最灵活的方式保证了室内的自然景观视野。
When presented from the street the elevation is an extruded silhouette which is a sympathetic nod to the familiar roof forms of the surrounding vernacular. High quality thermal insulation throughout the walls, roofs and floors with under slab insulation and thermally broken timber framed double glazed windows. Where possible we have sourced local trades, materials and fittings. The Pop-Up House is designed to be durable and long lasting. The roof is clad in Surfmist Colorbond which reduces heat build-up in the home and the heat island effect in our cities. The walls are predominantly white painted weatherboards with accents of silvertop ash cladding. The roof form allows for strategic placement of solar panels for optimum capture. Custom fabricated mechanically operable screens are strategically positioned on the first-floor western façade for controlled screening of the Western Sun whilst allowing for maximum flexibility in managing solar access and views to the nature strip.
▼西立面上设有定制的可机械操作百叶屏风,
Custom fabricated mechanically operable screens on the first-floor western façade
建筑的上部体量采用了出挑的形式,仿佛漂浮于景观之上,悬挑体量的下方则形成住宅的入口通道。两侧相邻建筑的砖墙成为场地的边界,建立了新旧之间的对话。上部悬挑体量的一侧由金属细柱支撑,另一侧则坐落在一个被原生植物覆盖的覆土斜坡上,这个坡体缓缓向街面倾斜,与场地周围的公共区域形成空间上的互动。斜坡体块的内部不仅可以作为自行车的停放场地与配套服务空间,同时作为场地内雨水的储存空间使用。此外,为了进一步发挥空间的潜力,体现项目精简的设计理念,建筑师将悬挑体块的下方规划为室外车库;在没有车辆停放时,这里还可以作为额外的手工活动或休闲娱乐空间使用。灵活可塑的空间为住宅的可持续发展作出了重要贡献。
The upper volume of the building hovers above a landscaped mount that creates the beginning of a journey into the house. Flanked by existing neighbouring brick walls, that become internal edges which establish a dialogue between old and new. The green landscaped wedge is planted with native vegetation which gently slopes back to the street frontage creating a mount that engages the public realm. The green wedge facilitates bicycle storage, building services and a water retention system. To further remove the idea of redundancy the underbelly of the dwelling doubles up as a carport, an extension of the workshop and informal entertaining area. This mouldable zone provides long term flexibility for adaption of use.
▼建筑的一侧坐落在一个被原生植物覆盖的覆土斜坡上,
One side of the building sits the slop covered with native vegetation
▼V字形金属支柱,V-shaped metal pillar
项目设计之初,业主就认为他们的新家必须与场地边界之外的环境形成和谐自然的联系,在视觉上营造出一个引人入胜的公共氛围,无论是邻居还是朋友都可以来此享受惬意的聚会时光。场地的通透性通过不同的花园区域以及住宅后部的花园而大大增加。
From the outset our clients felt their new home had to engage with the context beyond the site boundary creating a visually engaging public setting where neighbours and friends can be part of informal gatherings. Increased site permeability through various garden zones and a large garden at the rear of the site.
▼由后院看建筑,viewing the project from the backyard
场地的中央是一座嵌入式的天井花园,郁郁葱葱的花园景观吸引着人们进入住宅一探究竟,同时这种设置也扩大了前院的面积,赋予了前院更加丰富的空间功能以及更加灵活的适应性。此外,住宅的前院还隐藏有一个5000升的水箱,从屋顶滑落的雨水被水箱收集起来留作日后冲洗厕所以及花园灌溉。
The hovering belly of the house creates an undercroft that guides the guests into the house through lush, landscaped gardens creating a multi-faceted zone in the front yard that can adapt and evolve in program/use. A 5000-litre water tank has been buried in the front yard. All the roof water is captured and reused to flush toilets and garden irrigation.
▼由住宅入口看中央花园,viewing the central patio garden from the entrance
▼花园整体概览,overall of the central garden
▼郁郁葱葱的花园景观吸引着人们进入住宅一探究竟,The hovering belly of the house creates an undercroft that guides the guests into the house through lush
▼花园细部,detail of the garden
在有限的215平方米面积范围内,需要展现出建筑空间的多功能性才能充分满足居住者的需求。其中,住宅中央的天井庭院最能体现出这一设计策略。通过对场地内交通流线的研究,在最大程度上激发出室外空间的潜力。天井上部的金属弹簧网使室外露台面积等到了延伸,在利用天井空间创建出额外的活动区域的同时,丝毫不影响住宅底层与前院的自然采光。
This modest 215 m2 home required constraint and duality of uses in its architecture. The in-between/ambiguous spaces had to contain multiple programs. One of such programs is the study which is positioned within a thoroughfare activating an otherwise underutilised threshold. Outdoor terrace extends into a netted area, utilising the in-between space to create additional zones for play and activation whilst allowing light to penetrate the front courtyard.
▼天井上部的金属弹簧网使室外露台面积等到了延伸,
Outdoor terrace extends into a netted area
▼天井上部,above the patio
▼模糊的室内外界限,Blurred boundaries between indoor and outdoor
▼厨房,kitchen
▼由室内看西立面上的可活动遮掩装置,
viewing the mechanically operable screens from the interior
Type: Residential Private, New Dwelling
Programmatic Brief:
Ground Floor: Carport/Covered Outdoor Space, Store, Workshop, Powder Room, Laundry, Pantry, Kitchen, Dining, Living, Stair, Covered Outdoor Entertainment Area
First Floor: Main Bedroom, Ensuite, Multipurpose Room/ Retreat, Bedroom 1 + 2, Bathroom, Study, Terrace, Linen, Walkable Net/Outdoor Playroom
Location: Essendon,Victoria 3040, Australia
Design and Documentation: 12 Months
Construction: 11 Months
Area: 198 m2
Architect:FIGR Architecture Studio
Builder:Natural Build VIC Pty Ltd
Engineer:Meyer Consulting Engineers
Landscape Design:MUD Office
Building Surveyor:Michel Group Building Surveyors
Photography:Tom Blachford
Styling:Ruth Welsby
{{item.text_origin}}

