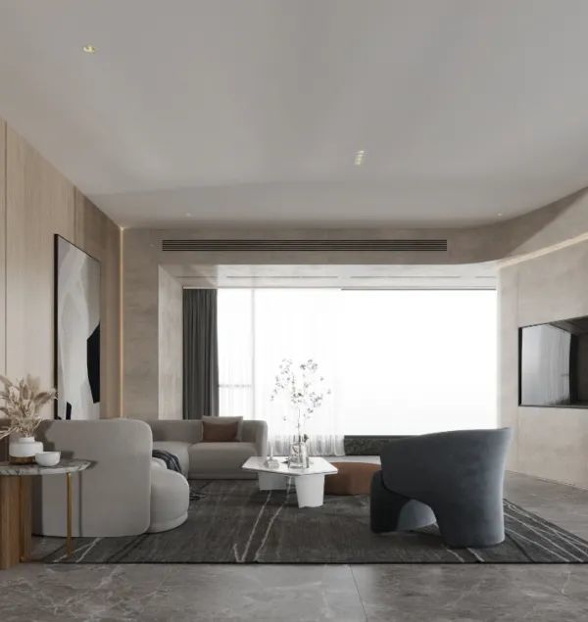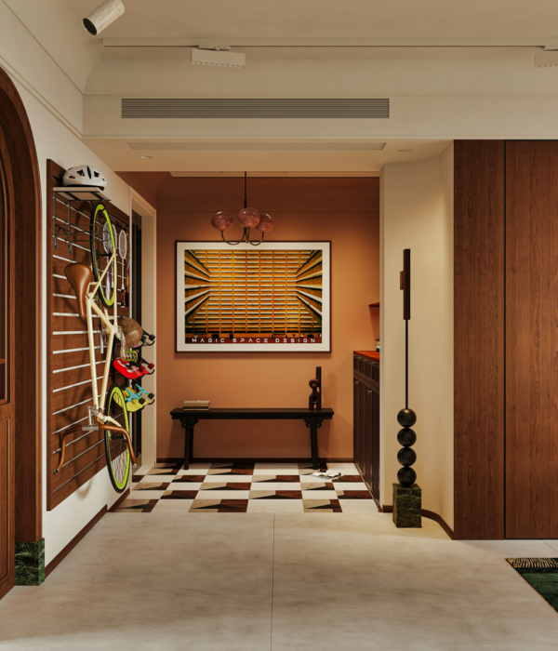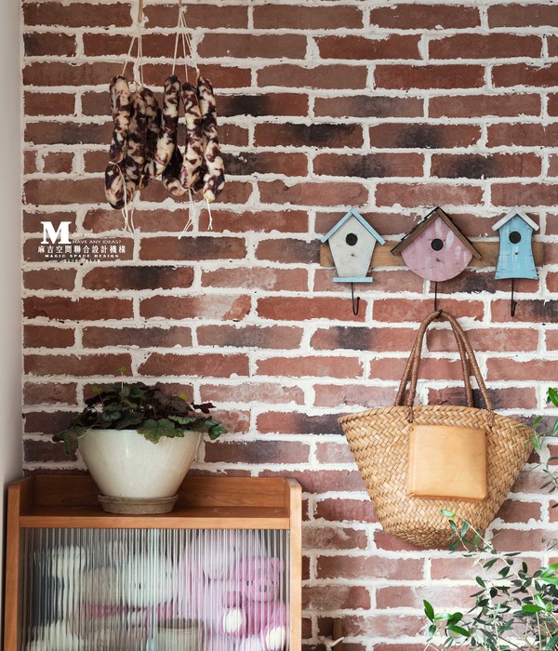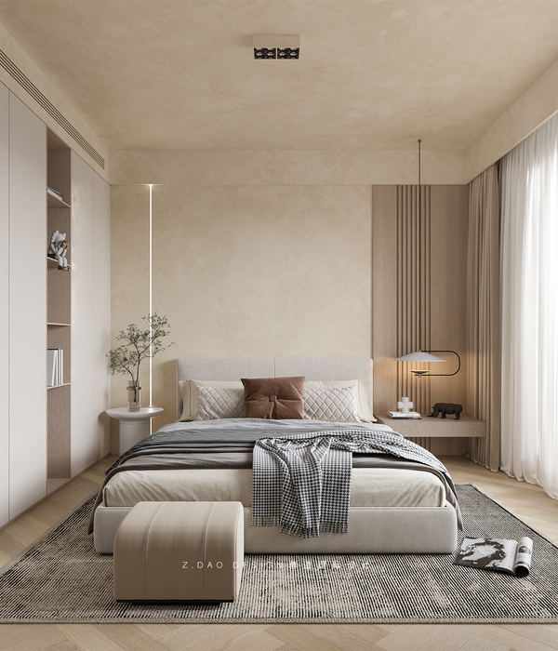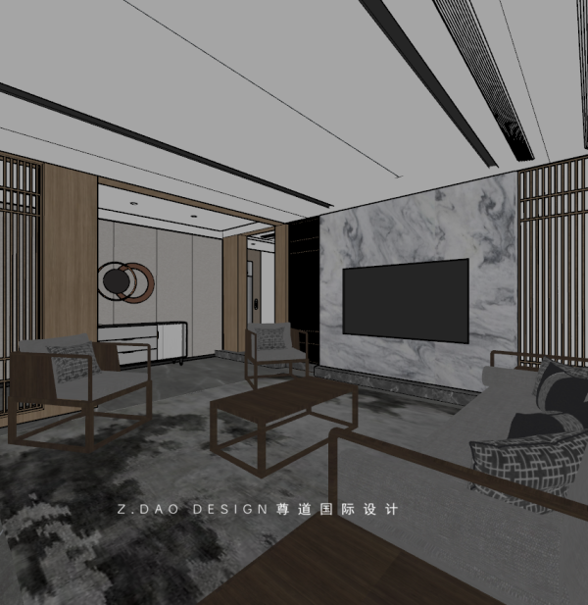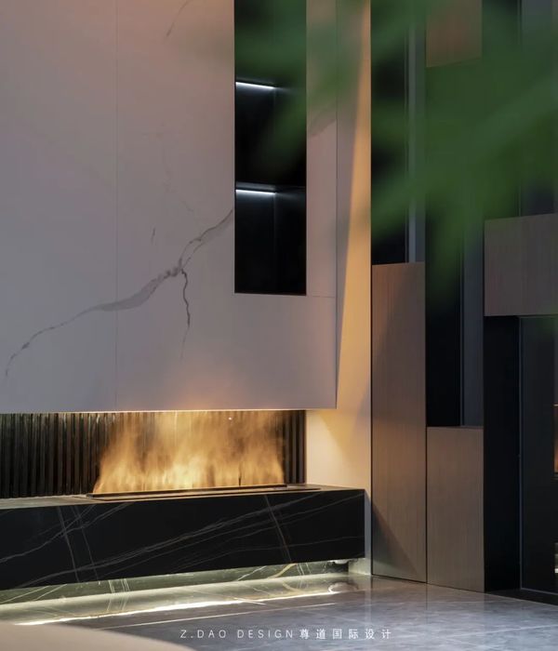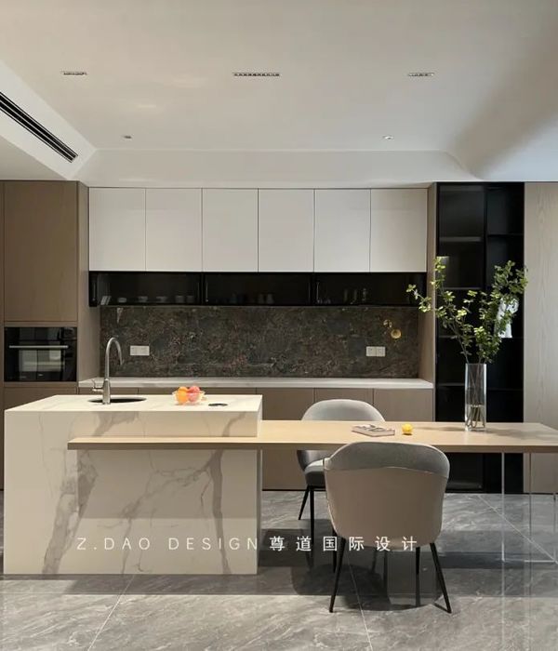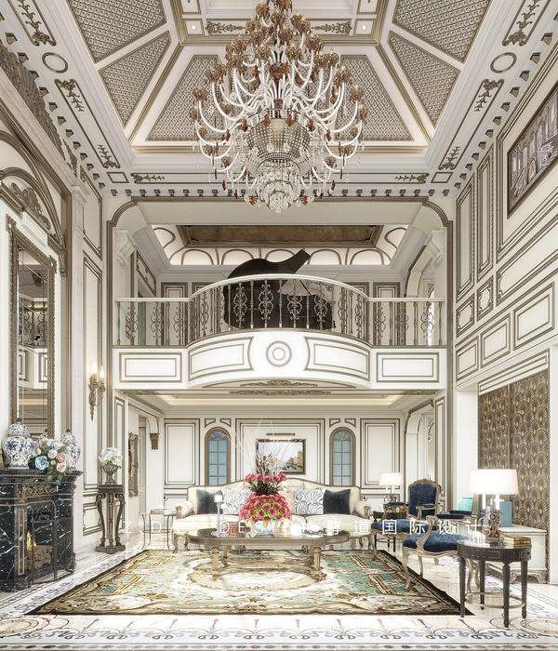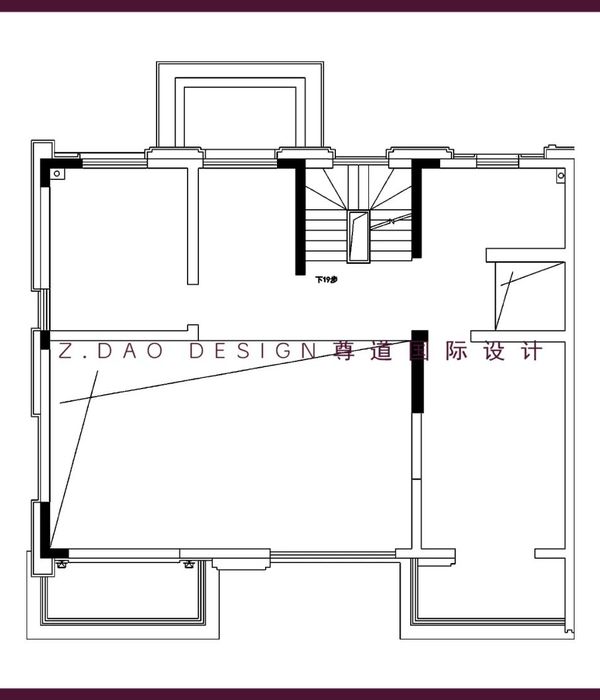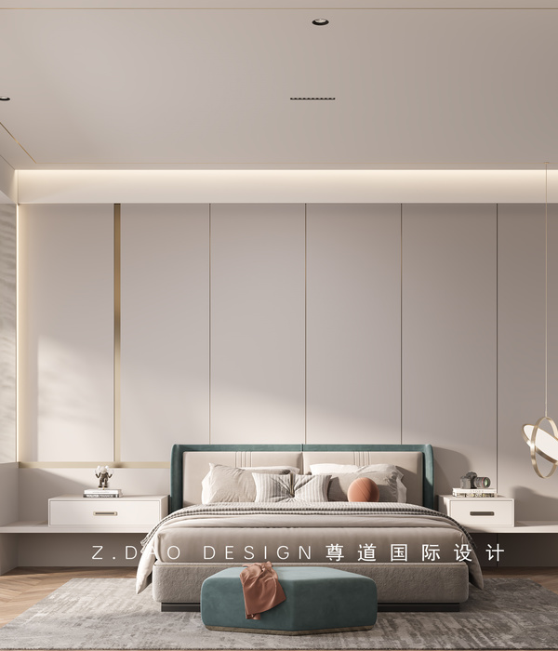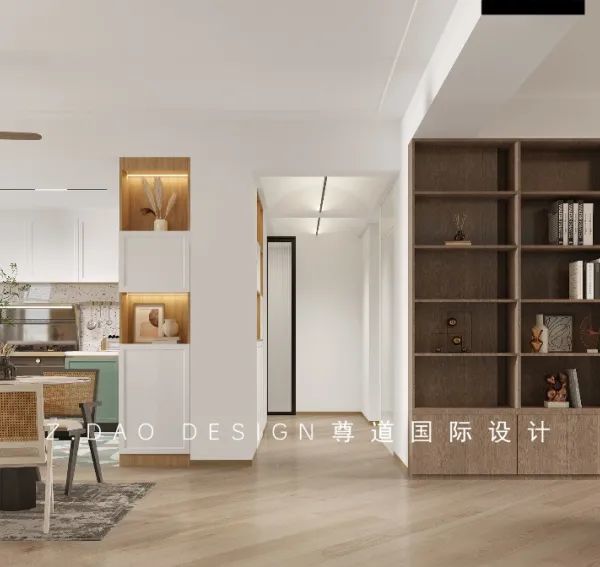- 项目名称:葡萄牙Sambade住宅
- 设计方:spaceworkers建筑事务所
- 位置:葡萄牙
- 分类:居住建筑
Portugal Sambade house
设计方:spaceworkers建筑事务所
位置:葡萄牙
分类:居住建筑
内容:实景照片
图片来源:Fernando Guerra | FG+SG
图片:64张
这是由spaceworkers建筑事务所设计的Sambade住宅,项目位于葡萄牙。项目地址是一片原始平和的乡村区域,项目旨在保留周围原始的自然环境,建立一间无损环境的住宅。项目的地基是一个矩形的放形体,更加稳固,上部是一个纯粹的钢筋混凝土体积。窗户是静心设计的,可以欣赏到周围的绿色景观,尤其是对面开阔的梯田。这座建筑原始的材料,充分的反映了当地的乡村生活。
译者:蝈蝈
Based on the genetic of the place, the intervention holds, as the main goal, the creation of a contemporary space without disturbing the peace of the countryside area.A pure volume, with rectangular base, is adjusted to the ground and opens into the green landscape. The volumetric purity, desired by the customer, sets the mood for the project and the new inhabitant of the place is, now, one of the terraced fields of the perfectly balanced ground.Thus, the act of inhabiting unfolds through the volume of concrete, pure, raw, adjusted to the ground, just waiting to grow old as the days go by… reflecting the life of the countryside.
葡萄牙Sambade住宅外部实景图
葡萄牙Sambade住宅外部局部实景图
葡萄牙Sambade住宅外部侧面实景图
葡萄牙Sambade住宅外部夜景实景图
葡萄牙Sambade住宅内部客厅实景图
葡萄牙Sambade住宅内部局部实景图
葡萄牙Sambade住宅内部过道实景图
葡萄牙Sambade住宅内部实景图
葡萄牙Sambade住宅内部浴室实景图
葡萄牙Sambade住宅内部卧室实景图
葡萄牙Sambade住宅内部车库实景图
葡萄牙Sambade
住宅平面图
葡萄牙Sambade住宅分析图
葡萄牙Sambade住宅底层平面图
葡萄牙Sambade住宅二层平面图
葡萄牙Sambade住宅正面图
葡萄牙Sambade住宅平面图
{{item.text_origin}}


