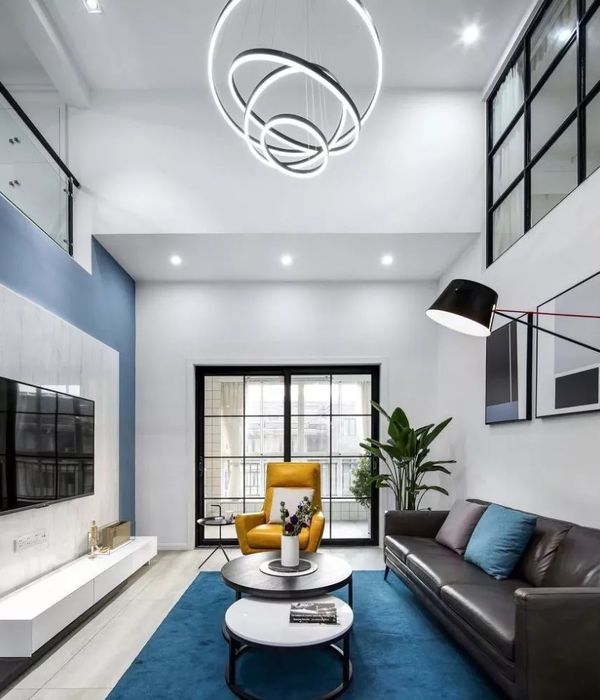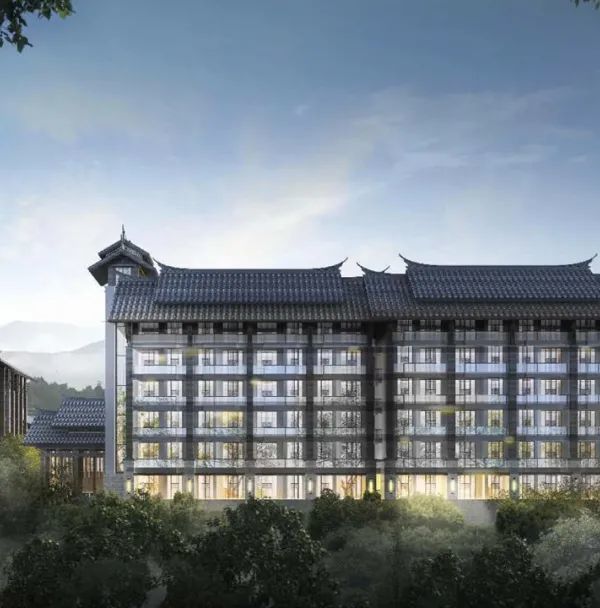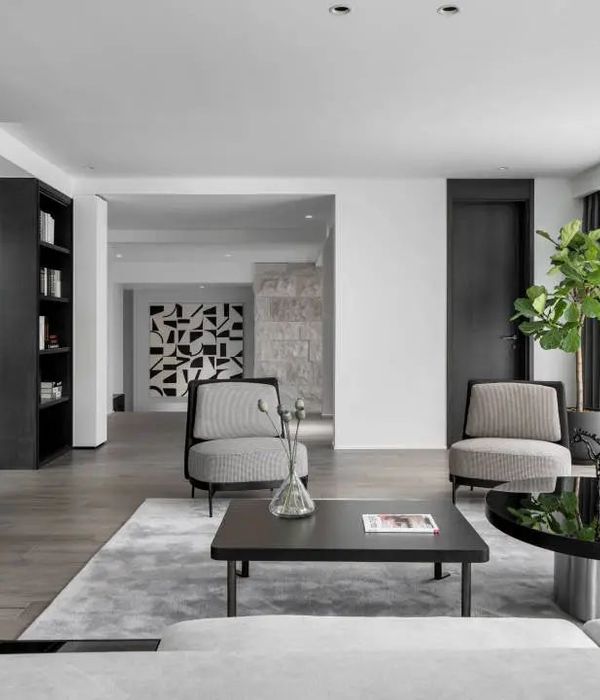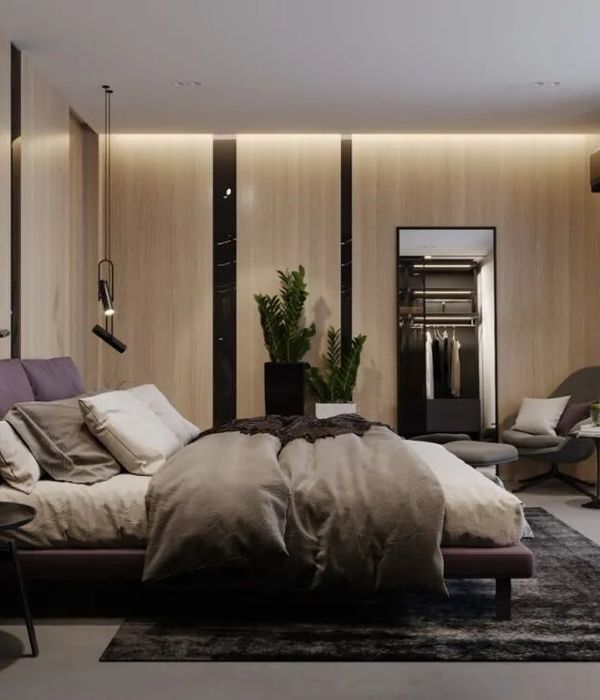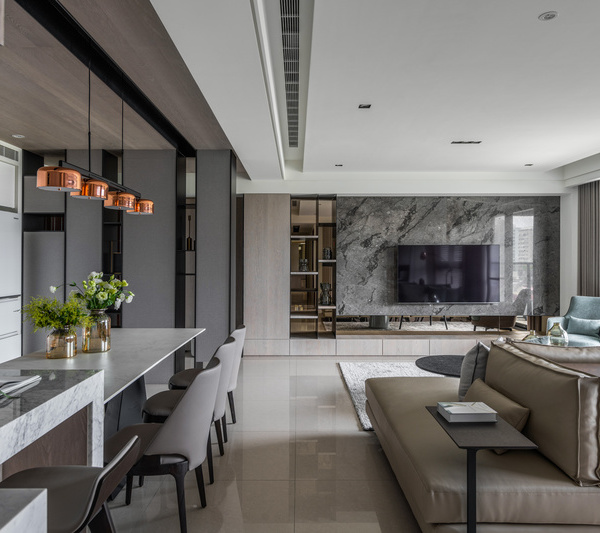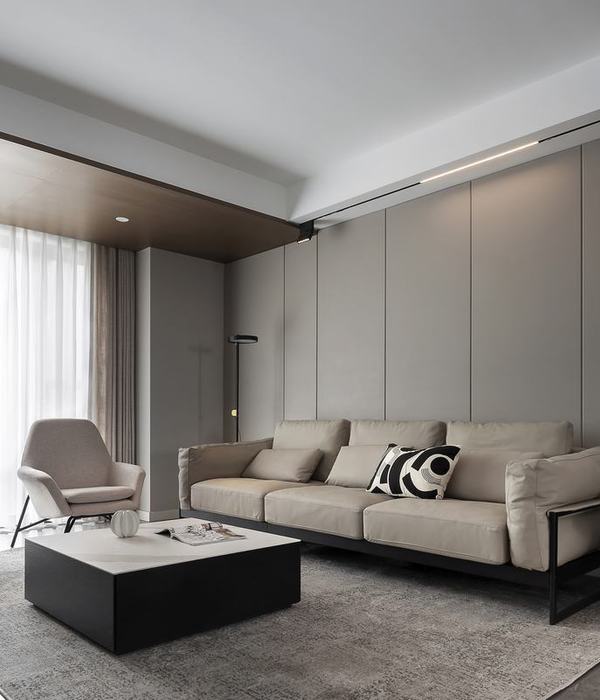Architects:fala
Area :100 m²
Year :2017
Photographs :Ricardo Loureiro
Landscape Architect : João Magalhães
Contractor : Maxrenova lda
Project Team : Filipe Magalhães, Ana Luisa Soares, Ahmed Belkhodja, Julia Andreychenko, Rute Peixoto, Lera Samovich, Elisa Sassi, Paulo Sousa
City : Oporto
Country : Portugal
The derelict construction was found on an unremarkable neighbourhood, hiding a deep and generous garden; the proud pitched roof distinguished the otherwise trivial architecture.
After reseting the construction to a bare structural existence, the inner space was solved with the precise placement of a gently curved wall as a separation between the public and private programs. The intersection of the existing walls, the sloped roof and the new wall resulted in a complex geometrical form. Through the new wide window, a clear tension towards the picturesque garden was created.
The main space, loosely populated by furniture, showcases four blue doors (leading to the small lobby, bedroom, bathroom or attic), a circular opening, various plants and an elegant metal pole that symbolically marks the highest point of the otherwise humble construction. A selected number of elements - doors, kitchen and furniture - were painted in strong colours contrasting with the general abstract whiteness of the room.
The wall facing the street was plastered and the entrance door painted in heavy salmon-pink; the greenish-blue gate, when closed, completes the deconstructed composition. A thin metal surface extends over the white volume as if made of paper: the light metal roof becomes the prominent urban element defining the image of the house, its houseness. While the interiors form a unity characterised by whiteness and precision, the outside expression is that of a loose juxtaposition of constructive elements. Ultimately the house is a rather conventional building, but unusually vivid.
▼项目更多图片
{{item.text_origin}}

