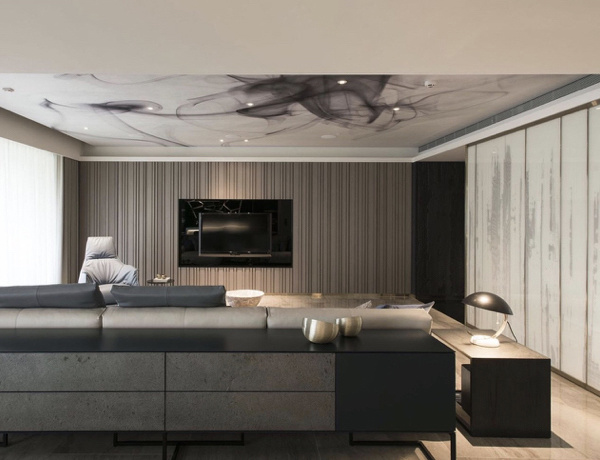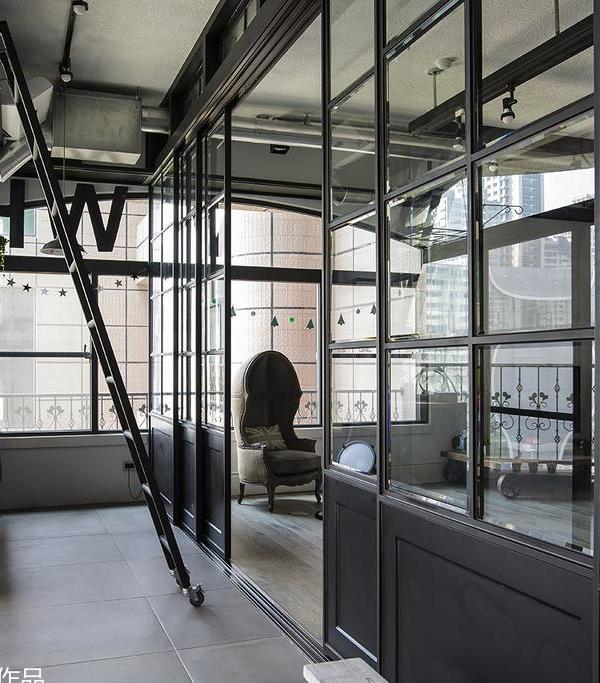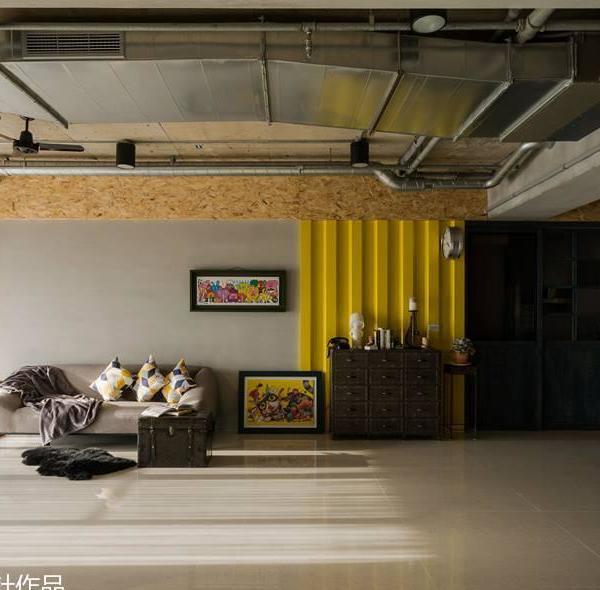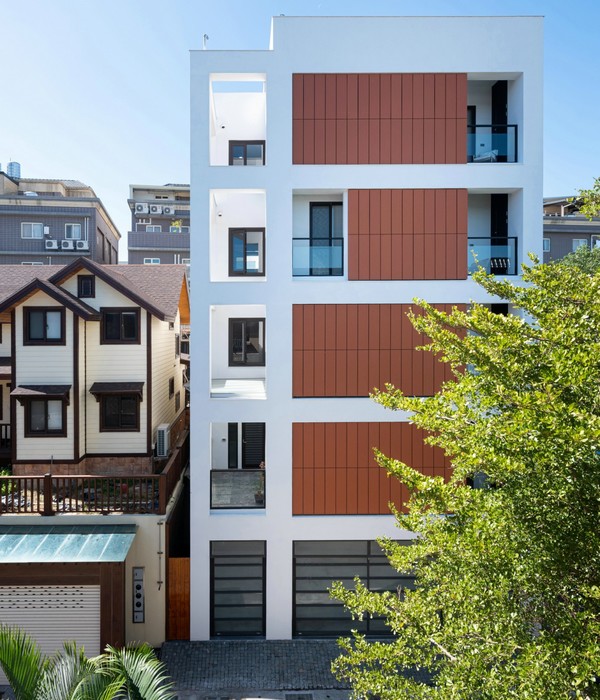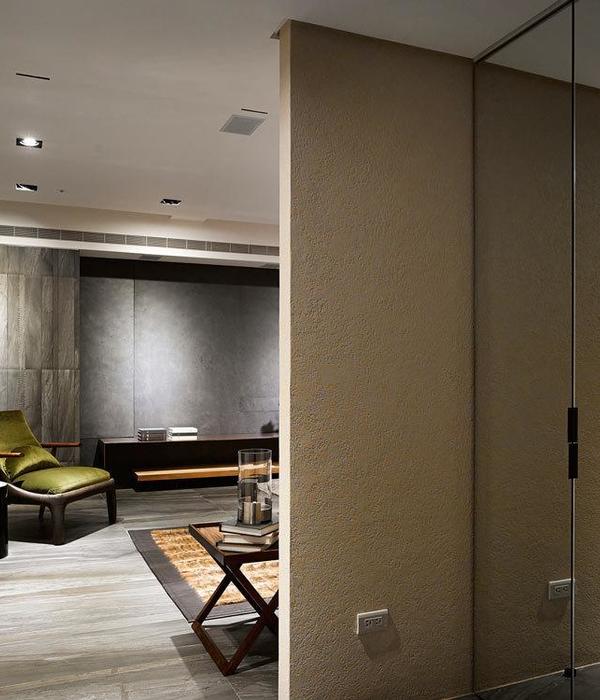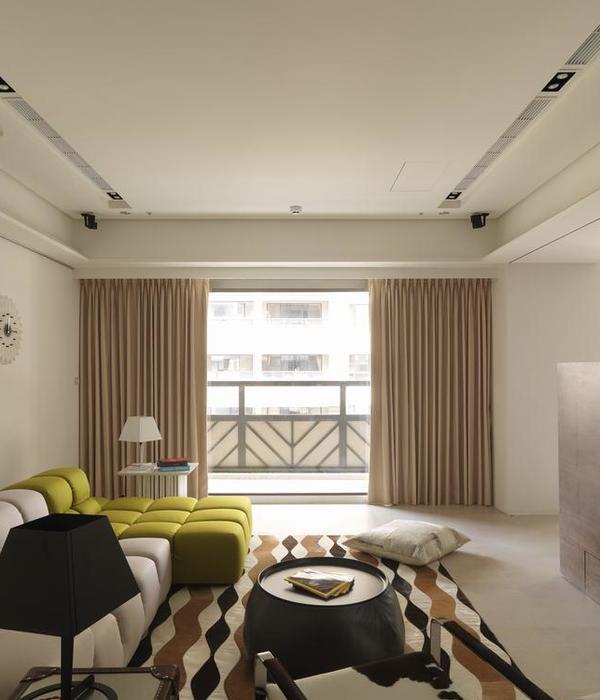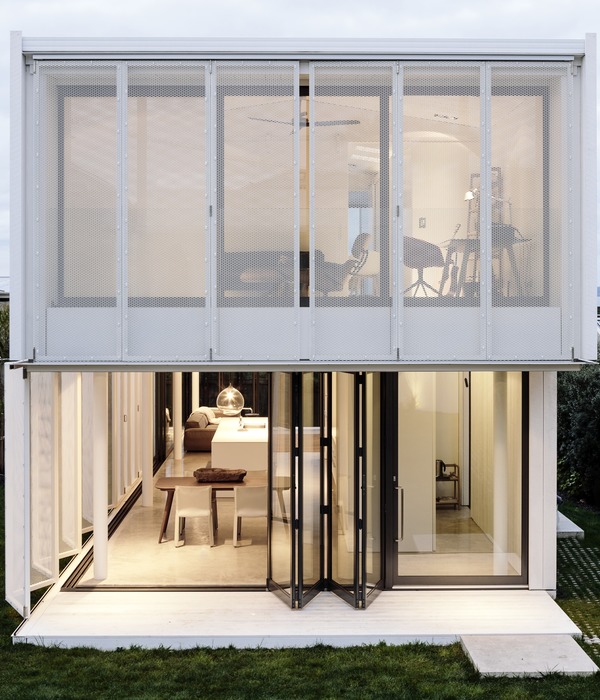Architect:Lovell Burton Architecture
Location:Macedon Ranges, Victoria, Australia; | ;
Project Year:2018
Category:Private Houses
Springhill House is a private dwelling designed for an author and artistic director seeking a tree-change from living in the inner suburbs of Melbourne.
The dwelling is part of a larger project of re-imagining and revitalizing an under worked paddock into a place of habitation, connection and reflection. The project explores place-making within a vast rural setting and supports the notion that a dwelling has emotional foundations and memory intrinsic to its physical built form.
The site was purchased by an author seeking a tree change having lived in inner city Melbourne for many years. The dwelling is part of a larger project to re-imagine and revitalize the underworked paddock into a place of habitation, connection and reflection. The site slopes in north south direction and have been sculptured into subtly undulations from surface water that seeps through the ground from the adjacent Springhill. The dwelling is sited towards the high point of the site adjacent an outcrop of granite that forms an imperceptible rise to the north of the building site, offering both a foreground for aspect from the dwelling and obscuring view and noise from the road.
Like much of rural Australia, haysheds are dotted through the Macedon Ranges. Their simple forms reflect rational necessity. Often located on high ground, their figure in the landscape contributed to the Australian myth of shelter and defiance. The project extends upon these themes to create a place within the paddock. A large roof stretches beyond the enclosed spaces to act as a place-maker, defining the area of habitation from the treeless grass expanse. Pitching north south to align with the fall of the land, the large roof collects the dwellings drinking water and energy. The roof is held up by a series of glulam portal frames creating clear flexible space that shelters the internal and external activities of the dwelling.
The project removes circulation space from the plan. Internal spaces often overlap and form dual purpose. Service areas are located as a cluster in the center of the plan and form the main delineation between the work spaces and the living space. Sleeping is located to the east of the dwelling to capture rising sun and expansive view. Living space is organised to the north and west overlooking the outcrop of granite to and capturing the warmth of winter sun. Working space is arranged to the south, making use of diffuse light.
Materials have been selected which are utilitarian in purpose. Large sheets of galvanized sheet metal have been applied to the outer layer of the building. Durable and robust the metal provides the main weather protection for the building while also reflecting the hues of the paddock, giving the building its character. The internal space consists of a burnished concrete slab and birch plywood. Concrete stabilises the internal living environment, providing cooling mass during summer months and heat redistribution during the winter. Plywood provides warmth to the space both acoustically and atmospherically. The proportions of the dwelling are determined by 1.2m structural grid aligned with standard material sizes. This minimized the amount of material wastage and, more fundamentally, is a proportion developed in relation to the human hand. The use of a monochromatic palette amplifies the aspect from the large window openings. View and ventilation are separated. Solid ventilation panels are organised throughout the dwelling to enable cross flow ventilation that can be controlled from space to space, leaving view and aspect clear of obstruction.
Structure - Glulam Timber Portal Frame
External Cladding - Steel Galvanized Flat Sheet
Roofing - Custom Orb in Zincalum supplied by Lysaght
Glazing and Doors - Double glazed Timber framed windows and sliding doors
Internal Wall Finish - Russian Birch Plywood with Whittle Wax Natural Stain (Matt)
Internal Floor Finish - Burnished Concrete Slab
Internal Ceiling - Russian Birch Plywood with Whittle Wax Natural Stain (Matt)
Benchtops - Stainless Steel
Ceramic Tiles - Glazed Ceramic Wall Tile Piemonte supplied by Classic Ceramics
Wall tapsets and mixers - Sussex Scala
Stainless Steel supplied by Reece
Kitchen and laundry mixer & shower rose - Milli
Inox Stainless Steel supplied by Reece
Basins - Stainless Steel integrated with benchtop
Bath - Kaldewei Centro Duo in white porcelain
Kitchen Appliances - Cooktop, oven, fridge and rangehood from Fisher and Paykel Fully integrated dishwasher from Miele
Firebox - Cheminees Philippee Radiante 692 supplied by Wignells
Pendant lights - Flos Glo-Ball
Bedroom lights - Tolomeo wall lights from
Artemide Wall lights - Flos Mini Glo-Ball from Euroluce
Lamp - Grasshopper Lamp by Greta Grossman from Cult
Outdoor lights - Firefly stainless steel from Nocturnal
Dining Table Supplied by Grandfathers Axe
Dining Chairs Supplied by Grandfathers Axe
Couch Nook Couch by Jardan
Lounge Chairs Plank Chair by Hans Wegner supplied by Great Dane
Easy Chair December XL by Nikari supplied by KFive
Side Table August by Nikari supplied by KFive
External Chairs Butterfly Chair by Xanthe supplied by Cult
▼项目更多图片
{{item.text_origin}}

