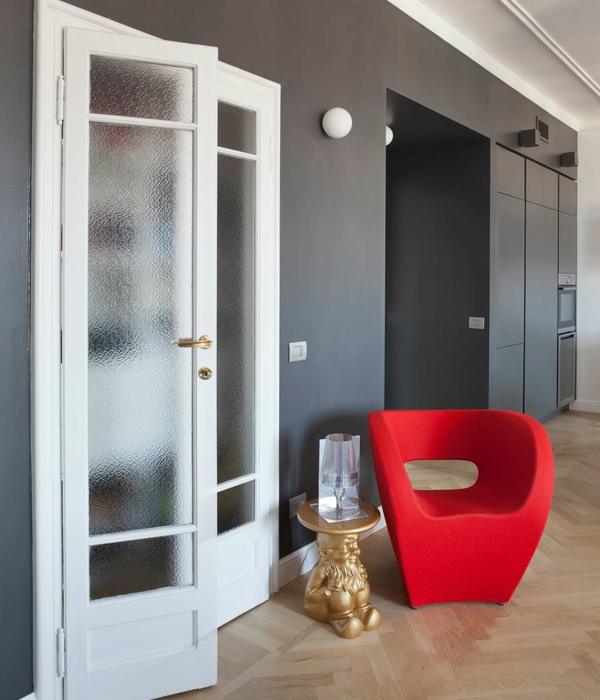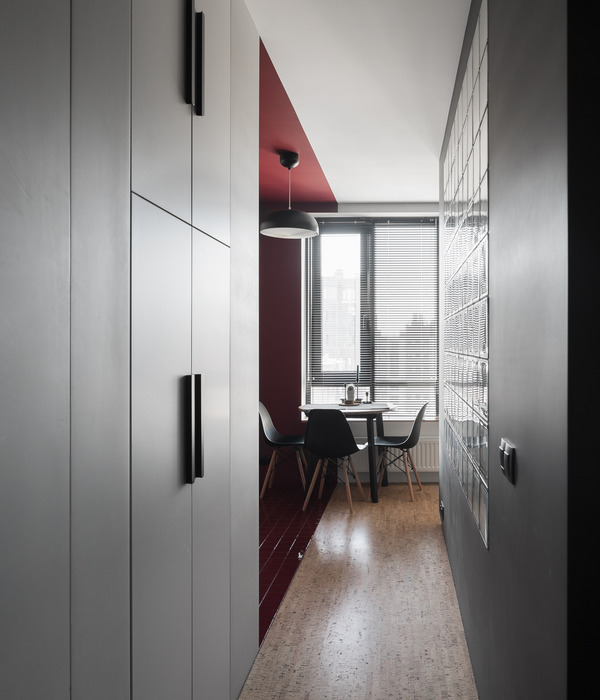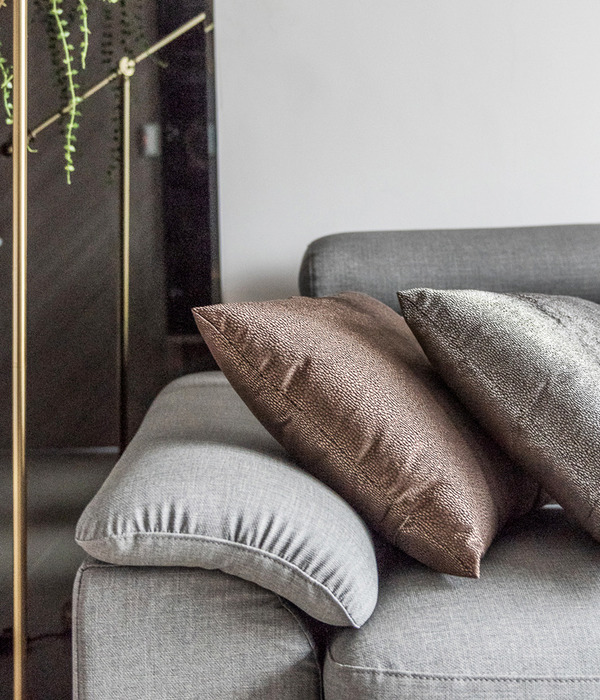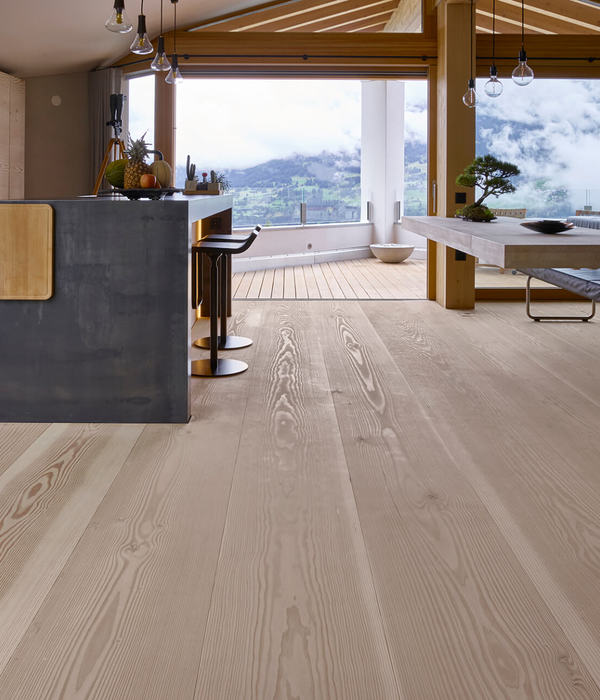▲
搜建筑
” 关注即可
“澳大利亚108”是由Fender Katsalidis设计的墨尔本地标建筑,高达319米,是南半球最高的公寓住宅楼。
Australia 108 is a sculptural Melbourne landmark by Fender Katsalidis – standing as the Southern Hemisphere’s tallest residential tower at a height of 319 metres.
这座塔最突出的特点是其醒目的金色星光表情,突出于大楼三分之二的位置。Starburst的定义灵感来自于澳大利亚国旗上的联邦之星,深思熟虑地指定为对澳大利亚社区精神的致意,这是建筑设计的一个重要方面。
Starburst的特点不仅巩固了澳大利亚108作为其同行中标志性摩天大楼的地位,该元素本身
悬挑了6米
,高耸入云,拥有
两层
设施,包括
无边际游泳池
和
双层空中花园
。
The most prominent feature of the tower is its striking golden Starburst expression, protruding approximately two-thirds of the way up the building. The defining Starburst is inspired by the Commonwealth Star on the Australian flag, thoughtfully appointed as nod to the Australian spirit of community, which is a celebrated and fundamental aspect of the building design. The Starburst feature not only solidifies Australia 108’s stance as a defining skyscraper amongst its peers, the element itself cantilevers six metres out into the sky and houses two levels of amenities including infinity swimming pools and a double-height sky garden.
南岸摩天大楼拥有超过100层的1105套公寓和前所未有的居民设施,包括餐饮和功能空间,剧院,健身房,游泳池,水疗中心和一个广泛的烧烤露台。
The Southbank skyscraper is home to 1,105 apartments over 100 floors and an unprecedented level of resident facilities including dining and function spaces, theatrettes, gymnasiums, pools, spas and an extensive barbeque terrace.
为了向墨尔本的传统遗产致敬,一层裙楼重新设计,在其始建于1899年的原始木材厂和仓库立面周围建立了新的内涵。金丝雀棕榈树和树木覆盖了大堂上方的10层停车场,将现代与自然融为一体,当你穿过玻璃塔的楼层时,可以看到一层层的绿色植物。
Paying homage to Melbourne’s traditional heritage, the ground floor podium has been reimagined with new inclusions established around its original façade of a timber mill and warehouse which were constructed in 1899. Merging modernity with nature, canary palms and trees shroud the 10 carpark levels above the lobby, offering layers of greenery as you ascend through levels of the glass tower.
澳大利亚108在墨尔本的城市天际线上就像一个闪亮的灯塔,尽管芬达·卡萨里迪斯(Fender Katsalidis)除了考虑天际线和白天的体验之外,还考虑了街道和黄昏的体验。
玻璃面板的摆动外观由线框构成的水平白色条带排列,发光并突出了建筑的曲线和轮廓。这些白色的光带是可编程的,可以形成图案,补充内部照明的星爆,因为它发光像夜空中的一颗星星。
Australia 108 appears as a shining beacon in Melbourne’s city skyline, though both street and twilight experiences were considered by Fender Katsalidis in addition to those at the skyline level and during the daytime. The oscillating appearance of the glass panels are lined by horizontal white bands constructed from wireframes, glowing and highlighting the curves and contours of the building. These white bands of light are programmable to form patterns which complement the internally lit Starburst as it glows like a star in the night sky.
Fender Katsalidis总监Nicky Drobis说:“这个真正的多面地标由许多方面组成,我们的目标是让居民、墨尔本人以及未来的城市游客以不同的方式欣赏它的建筑。”
“There are many aspects that make up this truly multi-faceted landmark and our aim is for its architecture to be appreciated in different ways by residents, Melburnians and future visitors to the city,” says Nicky Drobis, director at Fender Katsalidis.
该项目以新颖的方式最大限度地利用空间,为多住宅建筑设置了大量的公共设施,其中包括位于70层和71层的Star Club,为城市、花园和海湾提供360度全景。设计理念的突出点是玻璃和金色,与南岸现有的天际线和闪闪发光的街道景观相协调。
The project sets a benchmark for maximising space in novel ways, with a generous amount of communal amenity rarely found in multi-residential buildings – including the Star Club on level 70 and 71 that offers 360-panoramic views to the city, gardens and bay. Glass and gold are prominent features of the design concept that harmonised with the existing skyline and glittering streetscape of Southbank.
“澳大利亚108”是这座城市的城市标志,它的完成既是澳大利亚的建筑壮举,也是全球范围内的住宅建筑壮举。该建筑紧邻尤里卡大厦(Eureka Tower),尤里卡大厦也是由芬达·卡萨里迪斯(Fender Katsalidis)设计的。
尤里卡大厦一直是墨尔本最高的建筑,直到被澳大利亚108大厦(Australia 108)取代。“我们利用这个机会让两座塔楼彼此对话,成为天际线上的伙伴,同时每个塔楼都表达自己的身份,”Fender Katsalidis的总监Craig Baudin说。
Australia 108 is an urban marker for the city, with completion an architectural feat for both Australia and residential architecture on a global scale. The building is a neighbour to Eureka Tower, also designed by Fender Katsalidis, which held the title of Melbourne’s tallest building until being eclipsed by Australia 108. “We have used this as an opportunity to allow the towers to have a dialogue with each other, being partners in the skyline, while each expressing their own identities,” says Fender Katsalidis director Craig Baudin.
区位图
平面图
立面图
建筑师:Fender Katsalidis Architects
地点:澳大利亚
面积:138295 m²
年份:2021
2021年·新产品方向
《 品牌地产 | 精品楼盘活动 》
推荐一个
专业的地产+建筑平台
每天都有新内容
合作、宣传、投稿
请加
{{item.text_origin}}












