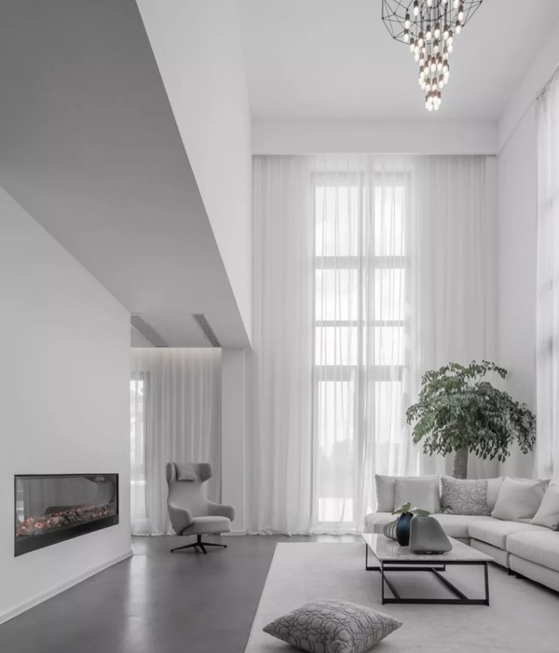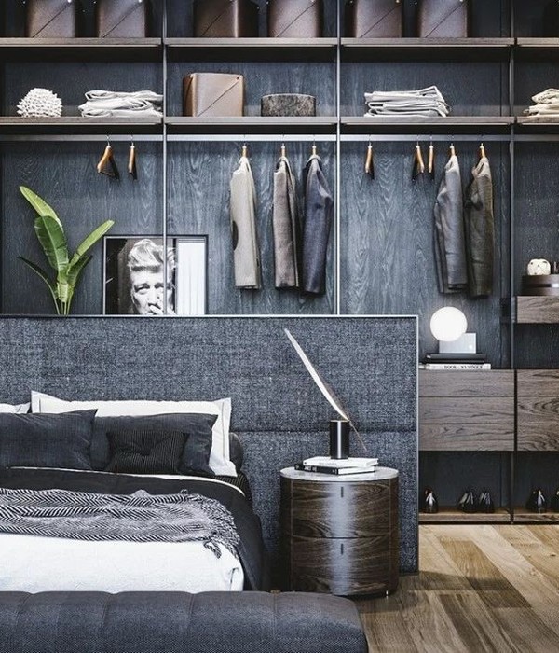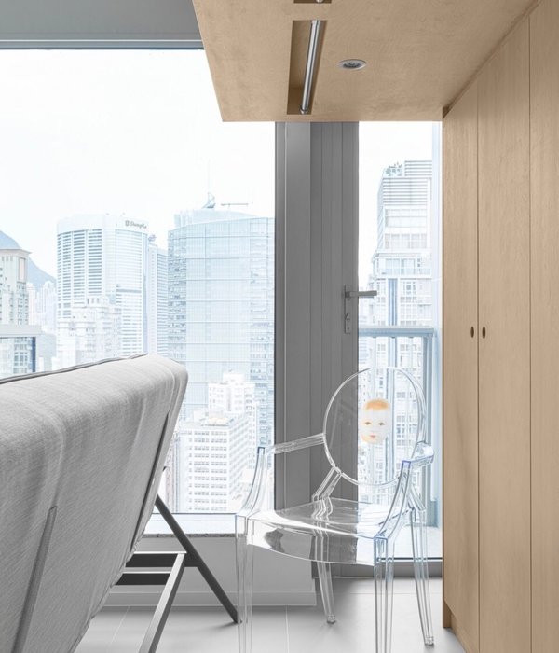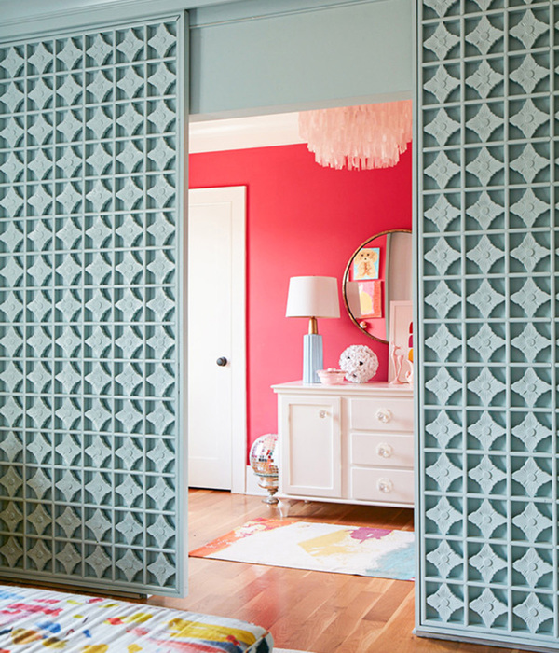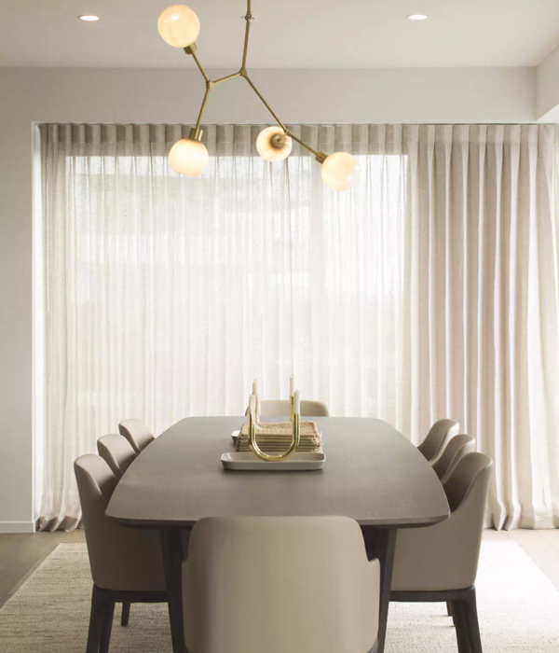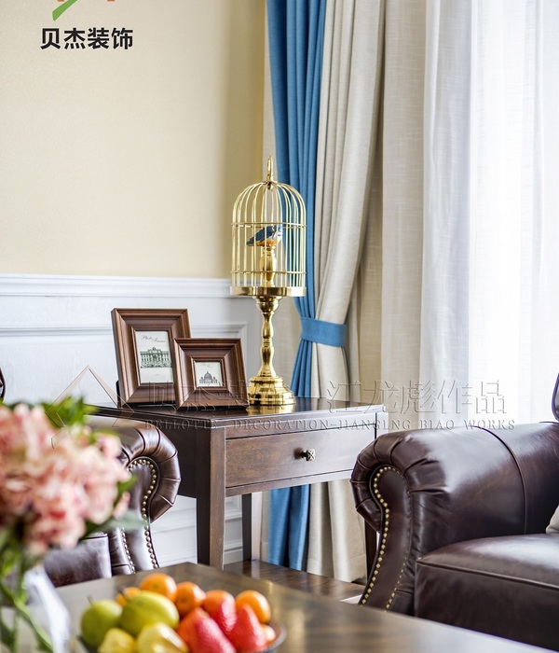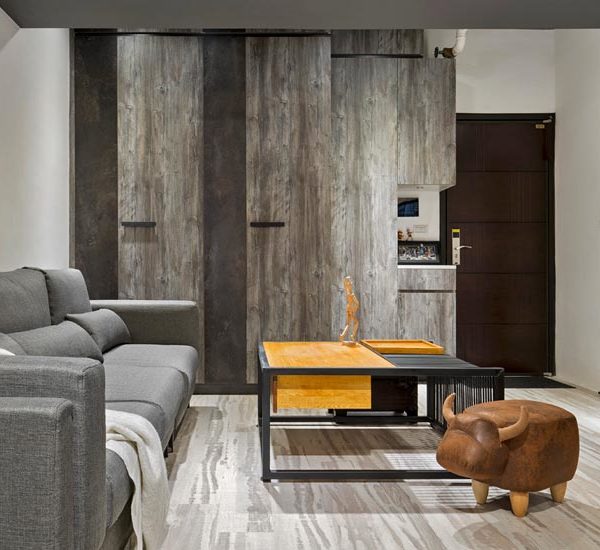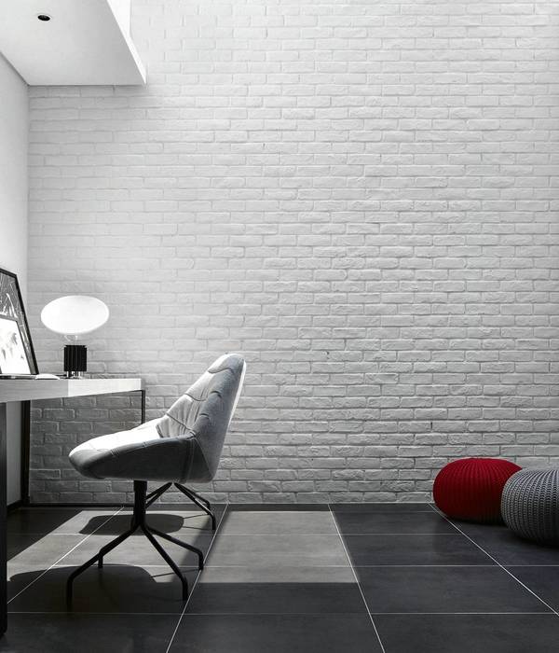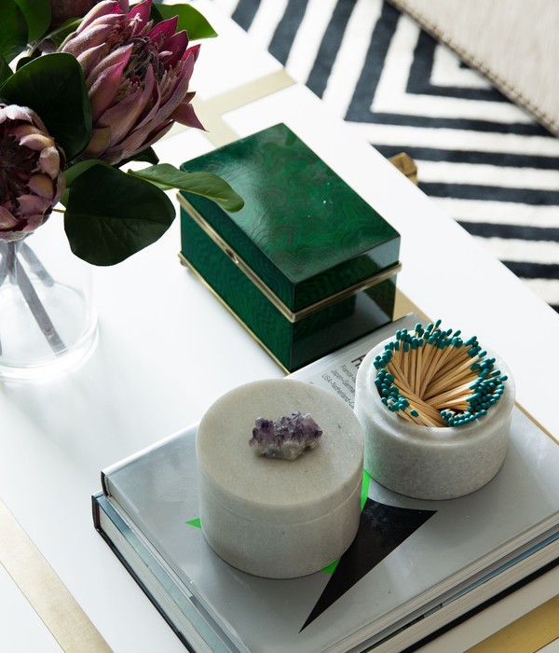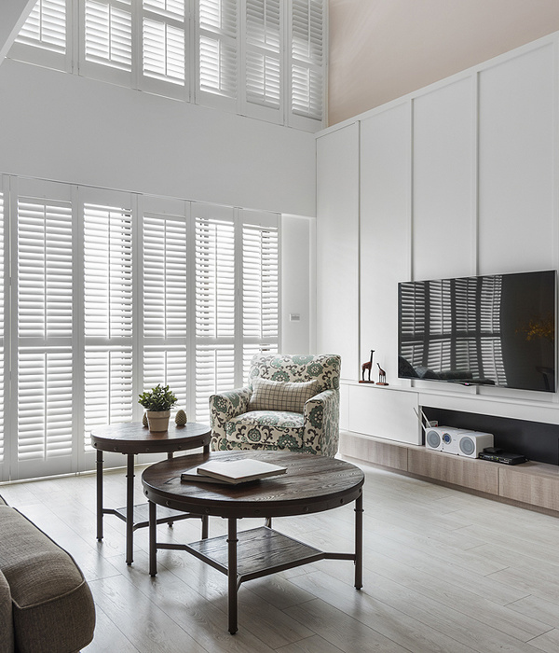来自
Walter&Walter
。
Appreciation towards
Walter&Walter
for providing the following description:
早期维多利亚时代的工人小屋有其特定的空间感,这与它的构造方式的高效性和特有的装饰有关。设计师扩建了该住宅以满足城市家庭的需要。整体改造以传统为基础,配合现代需求打造。设计师重新审视原始房屋的传统空间分布,并探索组织小型空间的不同方式,从而改善小户型的居家生活。外部立面设计没有考虑周围的环境,而是更多地考虑了当地的气候和使用者的隐私。窗户被最小化且有幕帘保护,但没有阻碍日光的进入。设计师选择了最高效的材料,尽量不加以修改。白色的外立面让人们可以清楚的看到投射在上面的树影的摆动,利用金属包覆材料制成的立面的穿孔纹理使得光影效果变得更加灵动。
An early Victorian workers cottage has a familiar and specific spatial quality that is connected to an efficiency in its means of construction and a considered use of ornament. This home has been expanded to meet the needs of an inner city family in a way that builds on tradition by a reframing to align with contemporary needs. The project embodies concepts that support small footprint living while also revisiting spatial traditions of the original house and by exploring alternatives for the spatial organization of small spaces. The external facades respond more specifically to climate and privacy rather than the evolving neighboring context. Windows have been minimized and screened however daylight access has not been compromised. Off the shelf materials have have been selected for efficiency and are used with minimal detail modification. The external color selected captures the dramatic movement of afternoon shadows cast by a street tree and enlivened by the texture of the metal cladding.
▼项目立面,project facade
▼根据需求立面可以打开或者完全封闭起来,the facade can open or close completed under different needs
▼立面的滑动门利用穿孔金属包覆材料制成,在保障隐私的同时降低对光线的阻碍;the facade sliding door uses perforated medal cladding, protecting the privacy without compromising the daylight
从前院一直延伸到房子内部的走廊连接着一系列的房间,搭配着简约的装饰。另外设计师还通过裸露房屋结构来进行经济的装饰。空间被分割成几个4×5米的房间,它们被封闭的楼梯和较小的连接空间隔开。楼梯和分隔空间让人们专注于单个房间的质量和效用,这由工人小屋特殊的空间属性演变而来。
From front yard into the existing house an economical use of ornament is paired with a series of rooms off a corridor. As the addition begins the economical use of ornament is maintained however in this case via exposing rather than concealing the structure of the house. The spatial qualities also changes to a composition of 4 x 5 meter rooms which are divided by an enclosed stair flanked by smaller connecting spaces. The smaller spaces and the dividing device provides a focus on the quality and utility of individual rooms, an evolution of the particularities of the internal spaces of the workers cottage.
▼客厅利用天窗和侧窗为室内引入日光,屋顶结构被裸露出来;the skylight and the side window in the living room allow daylight to penetrate in while the ceiling structure is exposed
▼客厅一侧的走廊通向后方的厨房和餐厅,the corridor that leads to the back kitchen and dinning area
▼厨房一览,the kitchen
▼用餐区域,the dinning area
▼走廊一直延伸到后门,the corridor crosses through the whole building, all the way to the back door
▼卫生间,the bathroom
相互分开但又被连接起来的这些房间从横向和纵向上为孩子创造了游戏空间,并产生了丰富的光影效果。竖向交通空间为每一个空间,无论是起居空间还是楼梯空间,都带去了特有品质的光,且随着使用者在家中的移动而变化。随着时间的流逝,每个空间的细节和天气的变化都在光影变化中体现出来。
The separate yet connected spaces operate in both a horizontal and vertical direction, creating space for play, for both children and light. The vertical connection is an opportunity to curate daylight. Giving each space, from living spaces to the stair space, its own particular qualities of light, varying as you move through the home. Capturing the specifics of each space and changes in weather to the passing of time.
▼通向二层的楼梯的顶部天窗引入日光,the skylight above the staircase leads daylight in to illuminate the staircase space
▼楼梯顶部的天窗,the skylight above the staircase
▼场地平面,the site plan
▼首层平面,the ground floor plan
{{item.text_origin}}

