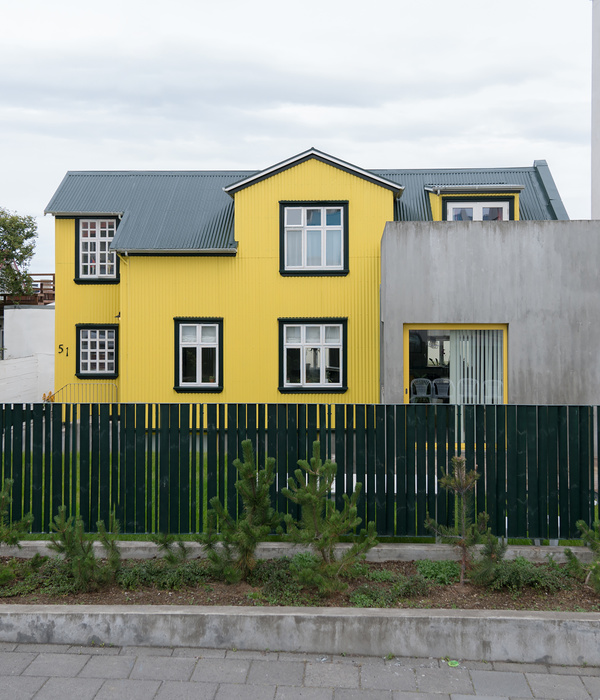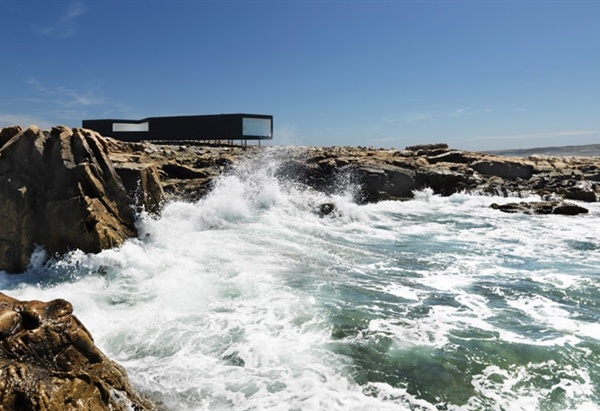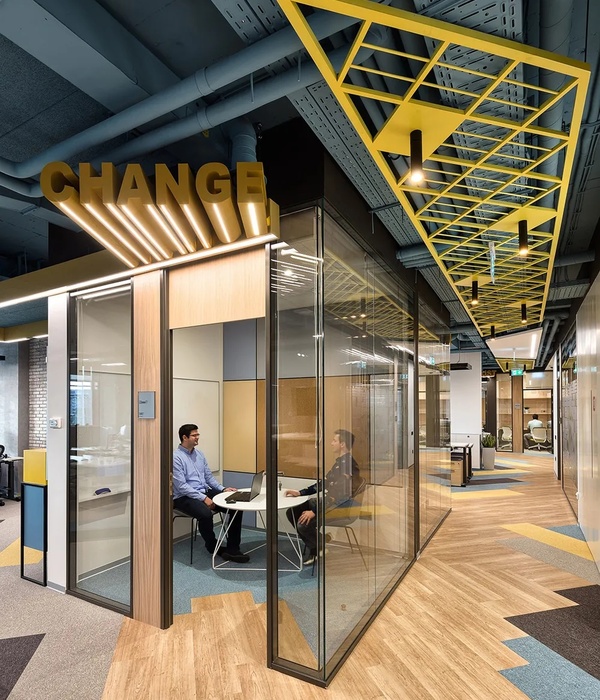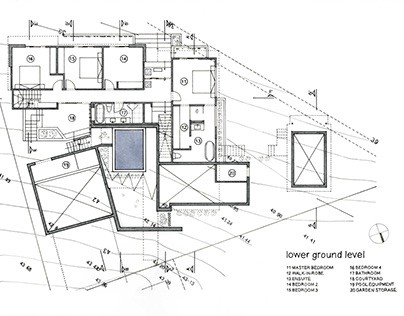Architect:Elenberg Fraser Architecture;Openwork
Location:Melbourne, VIC, Australia; | ;
Category:Apartments
“The Eighth represents a first – a major milestone in the evolution of apartment living. Taking inspiration from New York and London, this destination building centres experience and individuality in a way not yet achieved before in this city. The Eighth is made up of interconnected elements and spaces: a grand lobby and vibrant street interface, cafe and wine bar, a European-inspired day spa and wellness studio, boutique office spaces and a rooftop pool and bar. These all fit seamlessly into your life and are core to The Eighth’s philosophy. That is: life lived to its fullest in elevated spaces that bend to the needs of its residents and those that visit.” – Crema
Kings Place and Palmerston Crescent present themselves as a precinct of the future. The streets are wide, the location, proximity and transport connectivity to key city and civic infrastructure destinations is at the highest level. The subject site sits at the apex of Kings Place with opportunity to play a significant role in shaping the cultural identity and urban fabric of the precinct.
The architecture in this development is honest. Unlike many other buildings, built and permitted future developments in the immediate proximity that may appear to be representational and ‘loud’, the proposed design eventuates from the integrity designed into maximising the functionality and amenity of the floor plan including the attributes of residential living privacy, aspect and the natural environment. Design emphasis has included careful consideration of the proposed materials, with particular attention to a refined concrete aggregate and polished finish where the structure can remain exposed and form part of the building fabric removing separation between interior and exterior finishes. The proposal is a material rich performative building.
The floor plan has been designed in pure symmetry, enabling the building to be viewed holistically from each urban vantage point and provide equally superior amenity to each corner apartment. This is a rare instance as the site benefits from an island like condition. Uniquely, The structure sits within the façade line creating bays in the façade. The glazing line recesses behind the solid grid expressing a portal frame delineating the internal program break up of spaces. The building proposes finishes of tactile high quality materials, both internally and externally.
▼项目更多图片
{{item.text_origin}}












