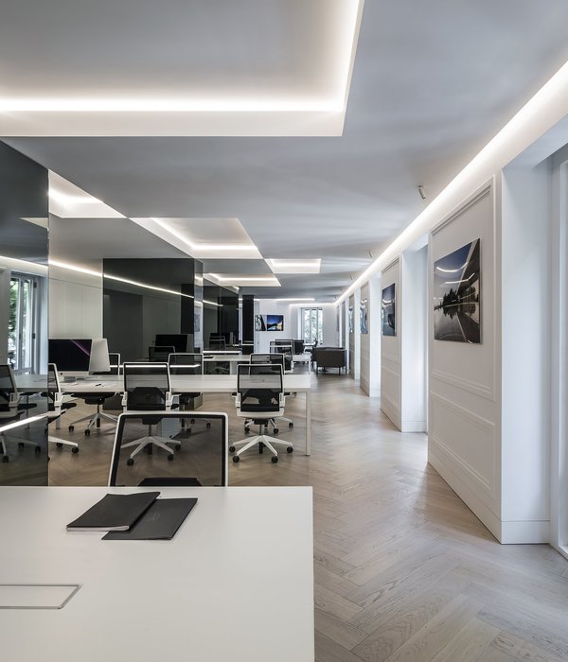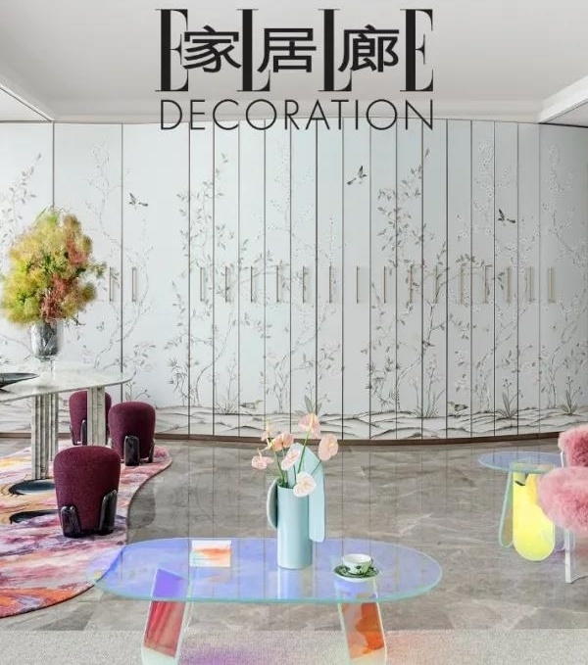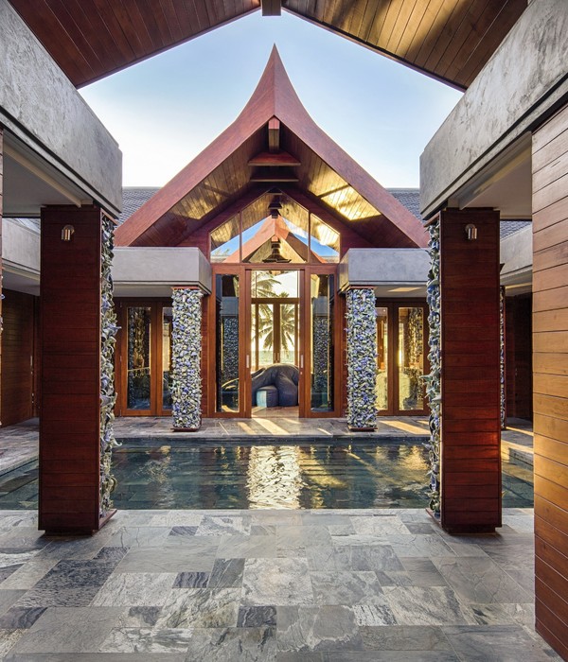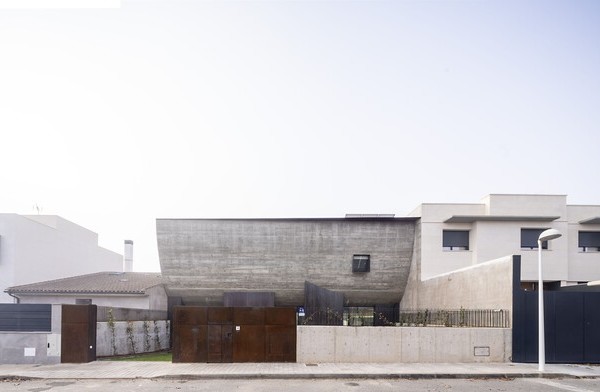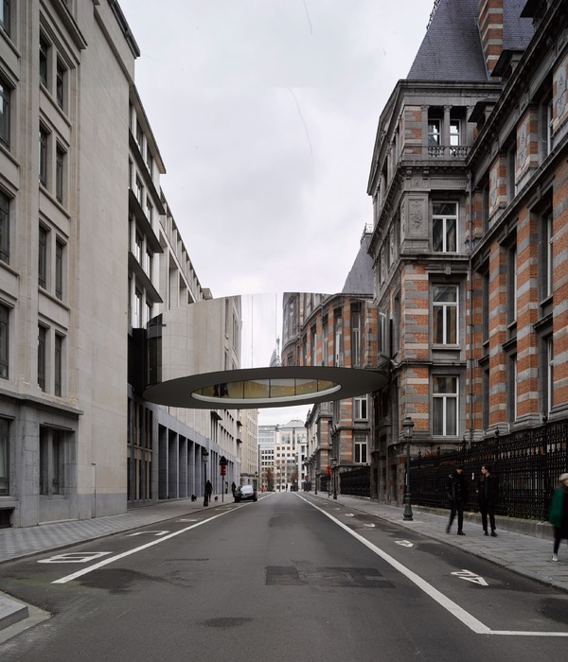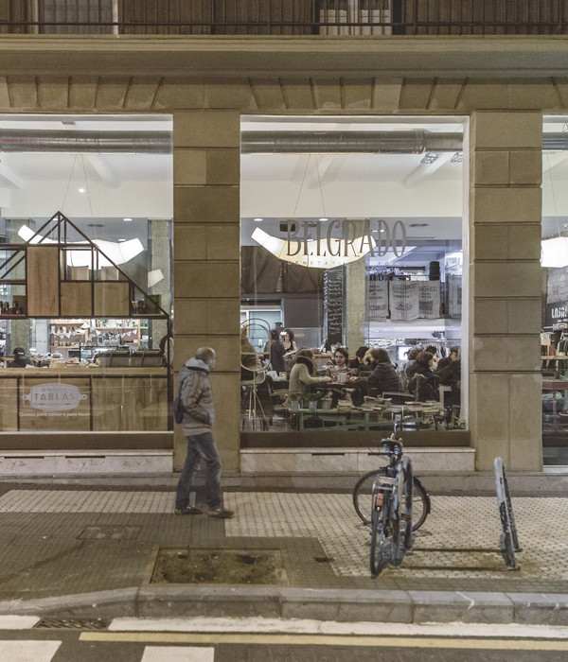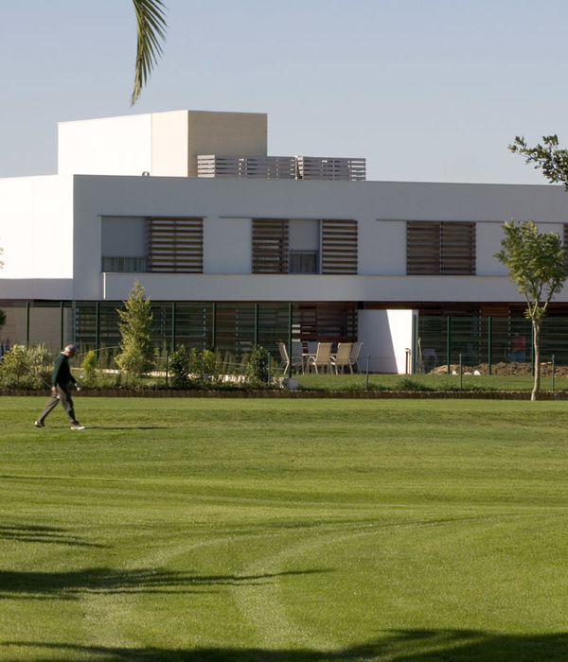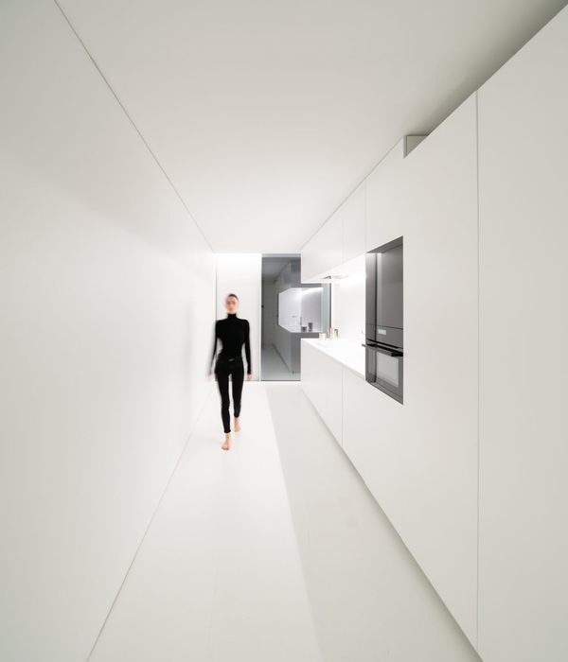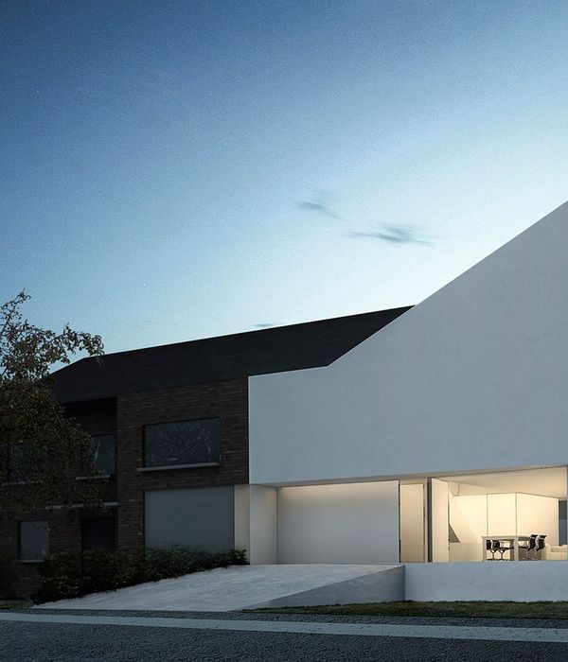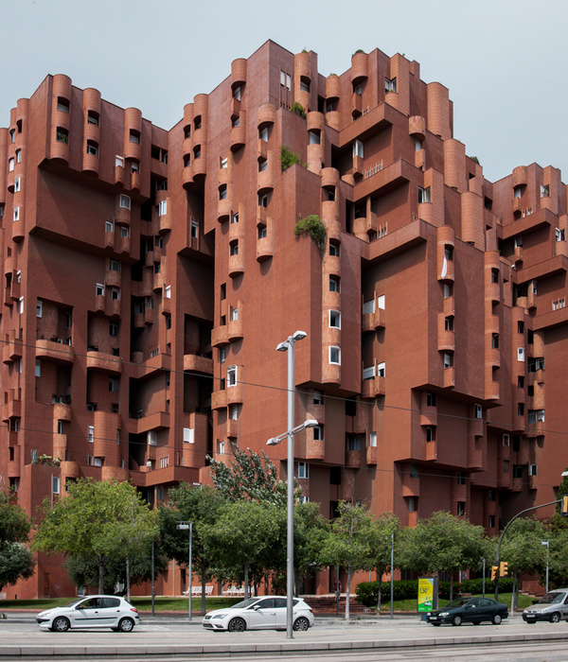▼厨房局部,木隔墙内容纳了厨房用具和吊柜等空间,a corner of the kitchen, the screen wall incorporates kitchen appliances and hanging cupboards
通过后挡板和水池组合的无缝处理、定制的黑色哑光Quooker热水水龙头、嵌入式黑色陶瓷电磁炉和颜色相匹配的嵌入式墙壁插座,建筑师完成了配有黑色混凝土台面的厨房的所有工艺细节。
Attention to detail in the craft of the black concrete kitchen worktop is celebrated through the seamless integration of backsplash and basin, bespoke matt black finished Quooker boiler water tap, flush fitted black ceramic induction hob and colour matched flush wall sockets.
▼厨房细节,配有黑色混凝土台面,details of the kitchen in the craft of the black concrete kitchen worktop
简洁的卧室自带浴室套间,且配有与墙面齐平的内置吊柜和定制的道格拉斯冷杉床头柜。卧室室内墙壁、地板、天花板和橱柜表面的微水泥饰面营造出一种温馨舒适的氛围,带给住户一种安全感。定制的组合式梳妆盥洗盆由混凝土制成,配有整体式水槽和拉丝不锈钢固定装置,旁边配置中密度纤维板内表面的橱柜。
Simply finished bedrooms with flush faced built-in hanging cupboards and bespoke Douglas fir bedside cabinetry are each accompanied by ensuite shower rooms, finished in a seamless microcement finish to walls, floor, ceiling and cabinetry to create a sensuous cocoon-like atmosphere. Bespoke concrete vanity units with integral sinks and brushed stainless steel fixtures feature in both spaces alongside through-coloured MDF lined cabinetry.
▼从隐藏在木隔墙上的门进入卧室,entering the bedroom through the door concealed under the wood screen wall
▼自带浴室套间的卧室一角,采用定制的道格拉斯冷杉床头柜,a corner of the bedroom with ensuite, using the bespoke Douglas fir bedside cabinetry
▼自带浴室套间的卧室一角,配有与墙面齐平的内置吊柜,a corner of the bedroom with ensuite with flush faced built-in hanging cupboards
▼从卧室看浴室,ensuite view from the bedroom
▼浴室套间,配置中密度纤维板内表面的橱柜,the ensuite with through-coloured MDF lined cabinetry
▼浴室套间细节,details of the ensuite
本设计中,所有的服务型设备都内置且有机地整合成一个整体,以便为住户提供最佳的空间性能和舒适度,同时不会影响空间的视觉效果。
Appliances are built-in throughout, and services integrated to provide optimum performance and comfort without impacting on the visual qualities of the space.
▼空间分析图,space diagrams
▼手绘剖透视图,sketched section perspectives
▼平面布置图,floor plan
{{item.text_origin}}

