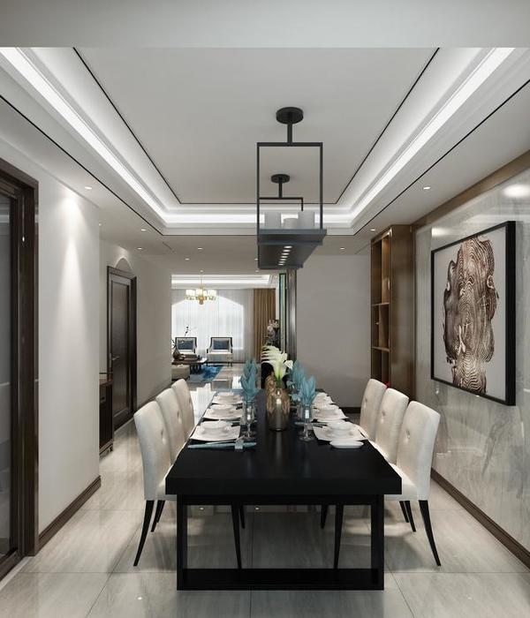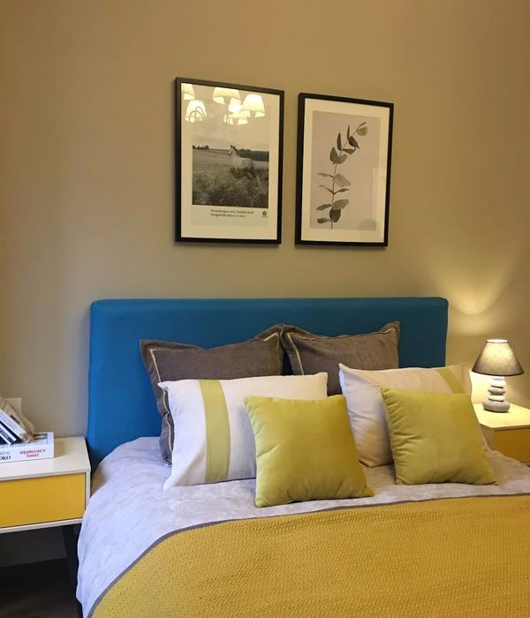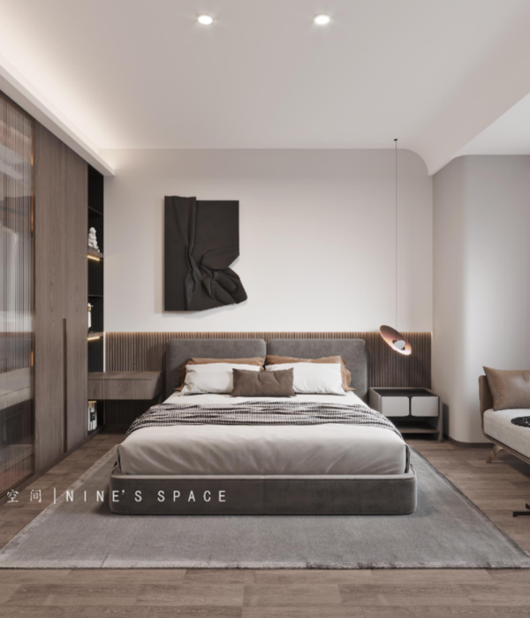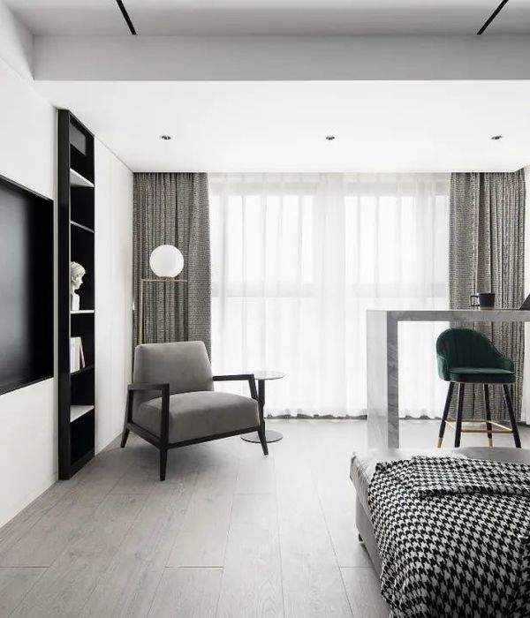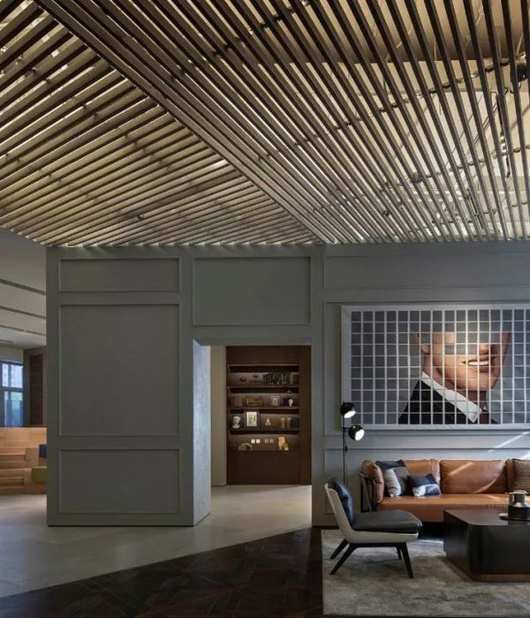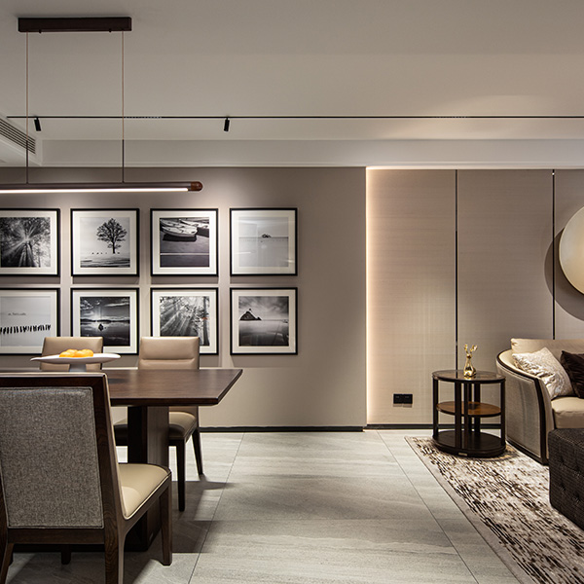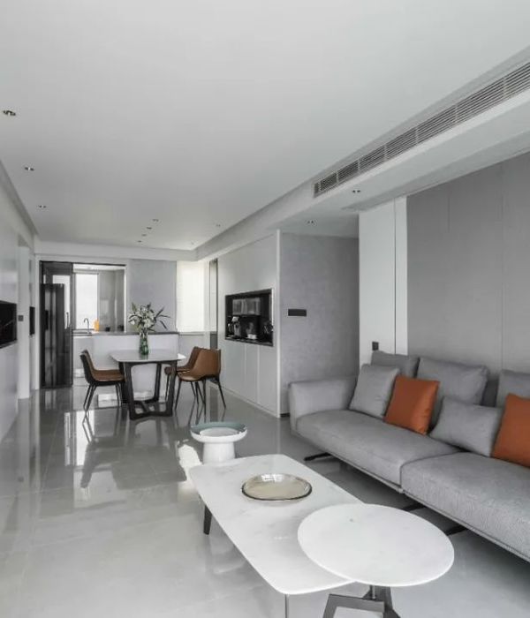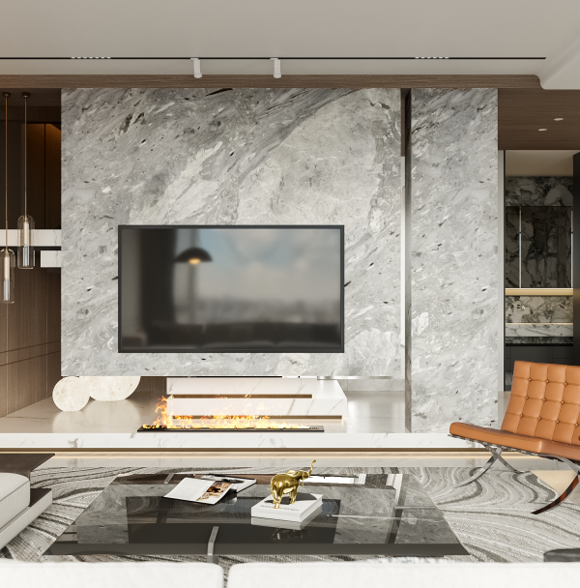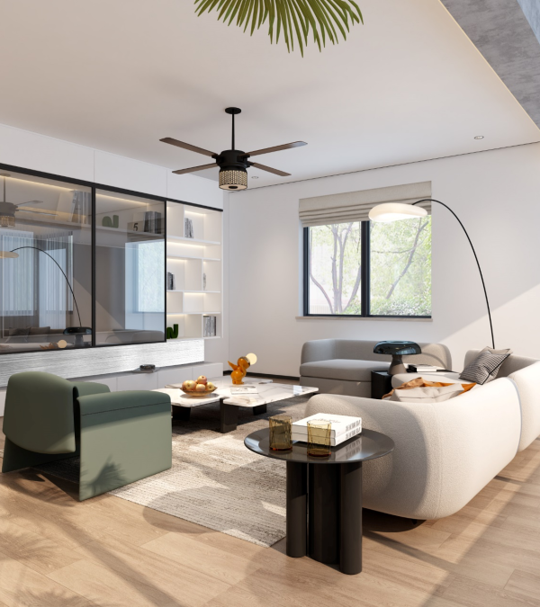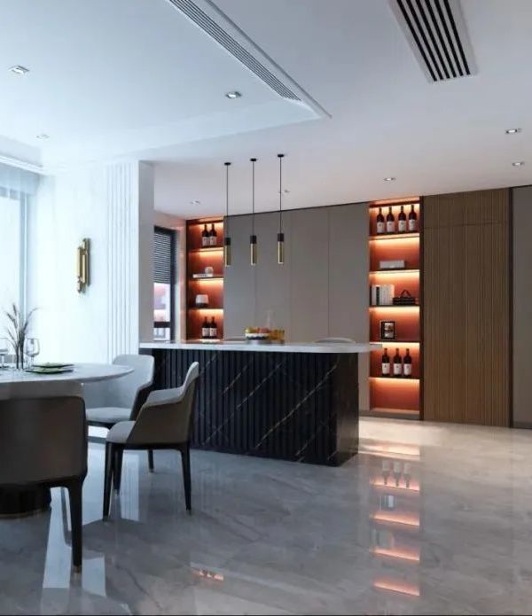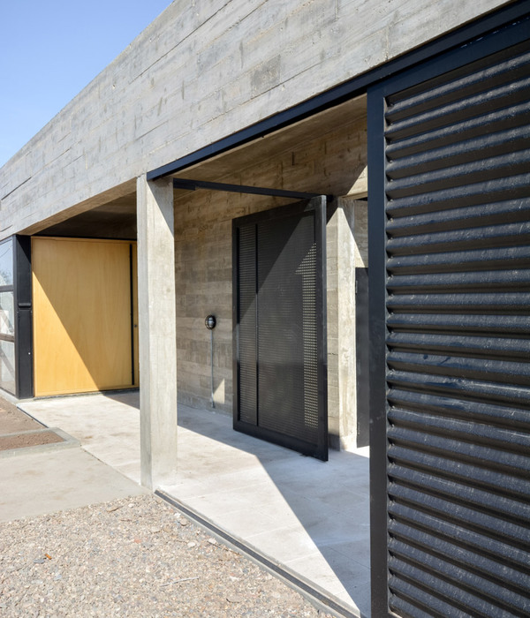Firm: Gallardo Llopis Arquitectos
Type: Commercial › Office
STATUS: Built
YEAR: 2017
SIZE: 1000 sqft - 3000 sqft
Intended to be a business headquarters, this office space looks for a privileged location in the first expansion of the city of Valencia, taking from the situation the representative character that it should have.
The project assumes the spatial conception of a single area of confluence in which the activity of different companies is accommodated, promoting the enrichment of interdisciplinary interaction. A continuous space that takes place along the nineteenth-century façade, is modulated by the transversal layout of workplaces at the rhythm that marks the opening of holes and the structure. The dialogue between the pre-existing historical envelope and an interior of contemporary conceptualization is established on the basis of parameters of progressive formal purification and neutral materialization, enhanced by an indirect illumination that highlights the classic moulding of the facade facing.
Between both surfaces a series of reflective elements sequence the space, generating differentiated areas in the common space. These volumes, which adopt the geometry of mirrored prisms, incorporate both the pre-existing structure and the storage, as well as a line of light at a intermediate level. The space is multiplied, prolonging the perspectives in opposing planes of suggestive depth.
The diaphanousness of the unique space is enriched by the incorporation of the idea of versatility, as it allows to close certain areas in order to achieve a higher level of privacy depending on the needs of each moment. This is achieved thanks to the flexibility of compartmentalization between the central space and different meeting rooms. A translucent carpentry housed inside the construction elements, can be deployed to configure these new environments. The long longitudinal leakage of the main room is balanced by a transverse visual that, through the meeting room, is enhanced by the entrance of light from the interior courtyard, sieved by the plant element.
Simultaneously, the subtle work with materiality helps to delimit environments of greater recollection within the continuous space. The access is characterized by a texture of laminated wood, having in addition a change of height, compressing slightly the space for further expansion. This warm weft to the touch glides through the walls and folds over itself to form the furniture of the reception.
{{item.text_origin}}

