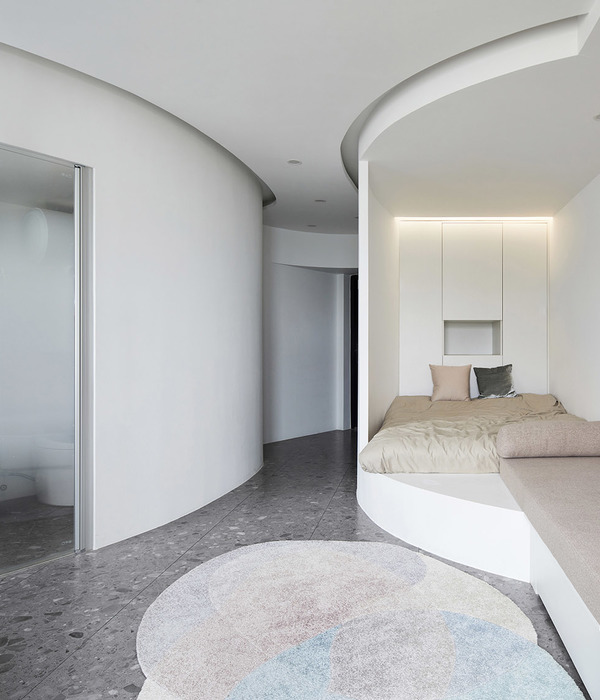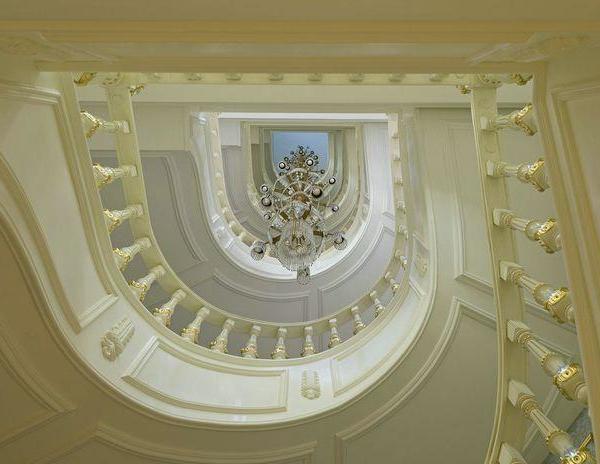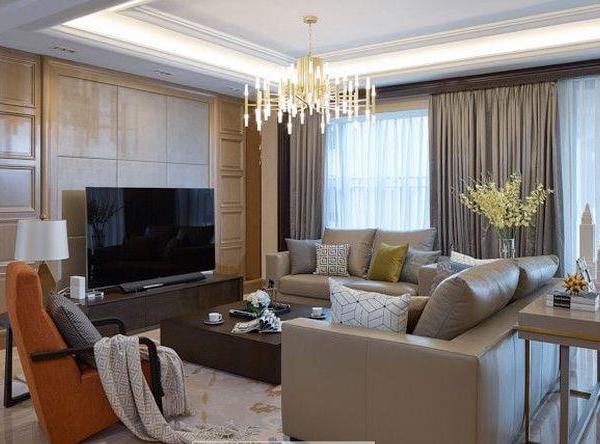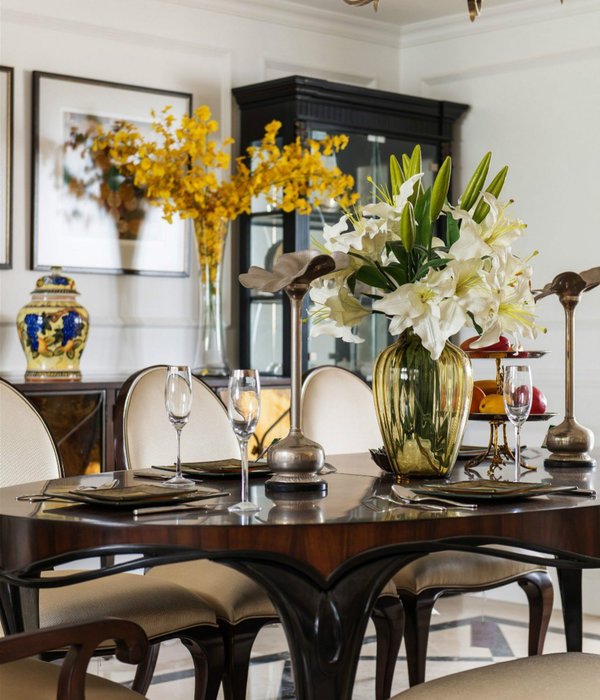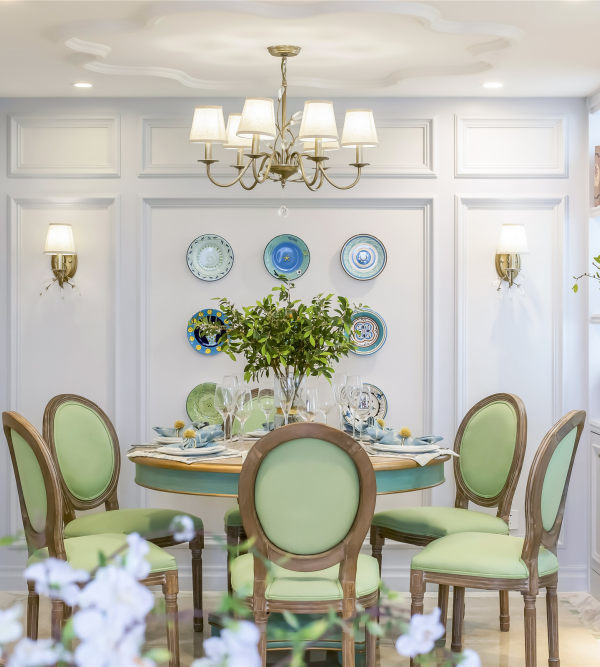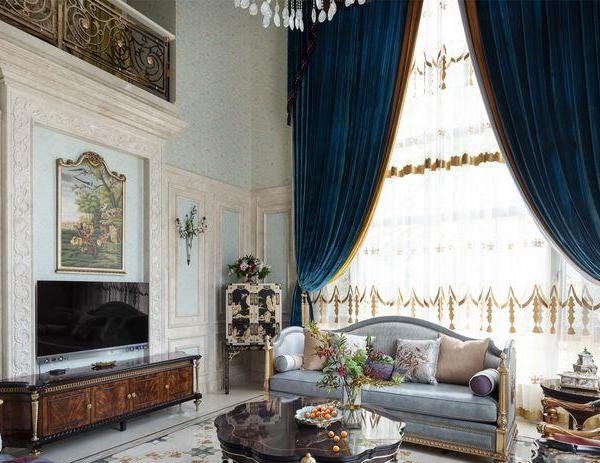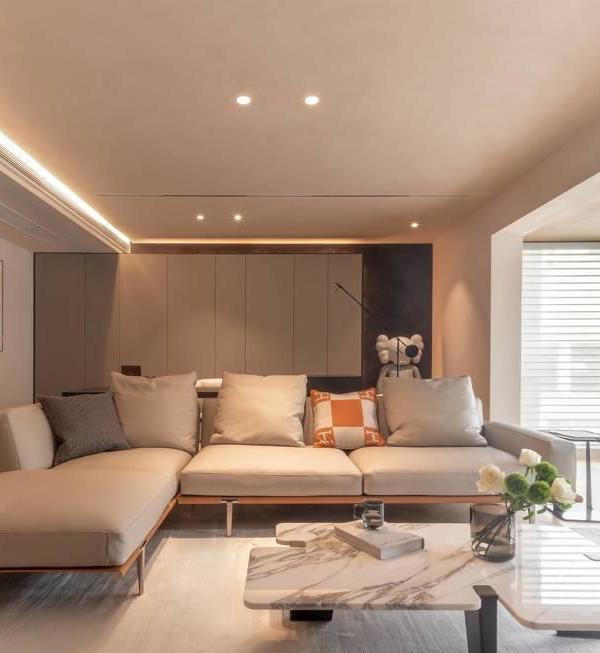Iniala Beach House is comprised of three villas (each with three suites), and one spectacular penthouse suite. The residence is a masterpiece of design fusing traditional Thai architecture with organic, contemporary forms. World-renowned designers of the villas include The Campana Brothers of Brazil, A-cero from Spain, Joseph Walsh of Ireland, Mark Brazier-Jones of New Zealand, Graham Lamb from Britain and Thailand’s Eggarat Wongcharit. Every bedroom and living space is completely different. The Beach House has 10 bedrooms spread over 3 individual villas and a spectacular Penthouse. Every bedroom and living space is startlingly different; a unique expression from the masters of contemporary design from all around the world. The Collector’s Villa
The Collector’s Villa is the most extravagant villa at Iniala, and is breathtakingly beautiful, each room is a complete surprise offering by a different designer. The villa is a compendium of leading contemporary design, including remarkable work by The Campana Brothers of Brazil. Ceramic, adorn the walls and pillars of the public spaces at the heart of the villa, while Mother of Pearl and Bronze shimmer on the walls in the spa and the 22-seat private cinema inside is a Campana classic. The bedrooms within the Collectors Villa are each as individual and eclectic as the artists who have conceived them. Elegant and sunny from Spain’s Jaime Hayon; a symphony of ash wood and stone from Ireland’s Joseph Walsh; and a daring and sensual boudoir from New Zealand’s Mark Brazier-Jones.
Common areas are designed by The Campana Brothers. Upon entering the villa, guests walk into a corridor with columns surrounding a serene pool. These columns took more than 600 hours to construct and are covered with thousands of blue and white Thai teacups, saucers and dishes. This theme continues into the living room area, in which all four walls are covered in the ceramic. A massive circular starfish sofa by Italian furniture designer Edra is the centrepiece of the living room, with matching surrounding chairs appearing as though the fabric is dripping off of them. The ceiling is intricately woven, a technique typically used in Thai construction. The walls that are layered in traditional Thai blue and white porcelain contrast the reflection of the natural golden light shaded by straw woven mats covering the ceiling.
The Campana Brothers traveled through Bangkok and Chiang Mai extensively for inspiration and came across a temple in Bangkok, which used a similar design with teacups on the walls. Colors of blue and white throughout are inspired by the beach and sea.
The only cinema at Iniala lies in the Collector’s Villa, and it boasts large, jungle green and furry sofas designed by the Campana Brothers and executed by Italian furniture designer Edra. The cinema seats up to approximately 18 guests and the walls are lined with real coconut skin. Large movie screen and state-of-the-art surround sounds ensure an authentic cinema experience for guests. The design of the cinema was inspired by the Thai jungle, with the green sofas reminiscent of the lush colors of the jungle and coconut walls paying homage to one of Thailand’s most delicious nut. Inspired by the inside of a seashell, the spa in the Collector’s Villa consists of walls, floors and ceiling coated with mother of pearl, while the floor to ceiling window overlooks a Zen garden. Bronze shelving and mirrors create a luxuriant yet relaxing space that is equipped with two massage tables.
The Owner’s Suite, designed by Jaime Hayon, is bright and welcoming. Originally occupied by Mark Weingard, who owned the house that was the starting point of Iniala, the suite has a ‘beachy’ yet elegant vibe, with Provence-style aged hardwood floors and a high, arched ceiling. The bathroom boasts a freestanding bathtub and Carrera marble throughout. The design for the suite was inspired by the beach, with predominant colors being green for nature, white for the light that pours into the suite, and gold for the sun. The Sala, designed by A-cero, is a glass cube extending over the pool, The Sala seats up to 20 guests with a long wooden dining table as the focal point. The open cube juts out onto the beach, providing unobstructed views of Natai Beach and the Andaman Sea. Carpenter’s Chamber, designed by Joseph Walsh, consists of one-of-a-kind, impossible to reproduce furniture pieces designed by Walsh, who uses a technique to shape ash wood by slicing it extremely thin and then intricately sanding. The bed looks as though it is made of ribbons of wood, with the technique matched on the sofa and desk in the glass enclosed study. A large digital tapestry frames the bed along with a cavernous ceiling to allow for the height and curvature of the bed. The living room boasts a stone coffee table, which was the first time Walsh used stone to design a piece of furniture. A large desk made of resin sits on the wooden framework, all combining in the suite to an unprecedented variety of unique textures and materials. The Boudoir was designed by Mark Brazier-Jones and is Baroque and gothic. The Boudoir is a complete surprise to guests, its dark colours and sensual style seeming more typical for a stately manor or glorious country home than a beach house. The room is extravagant and luscious, with rich, jewel coloured furniture and mesmerizing details from the Drummonds-designed showers and tub, to the twinkling crystal–laced vanity that serves as entryway to the bathroom. Brazier-Jones wanted to create an atmosphere of intimate mystery and is often said to design for women.
{{item.text_origin}}

