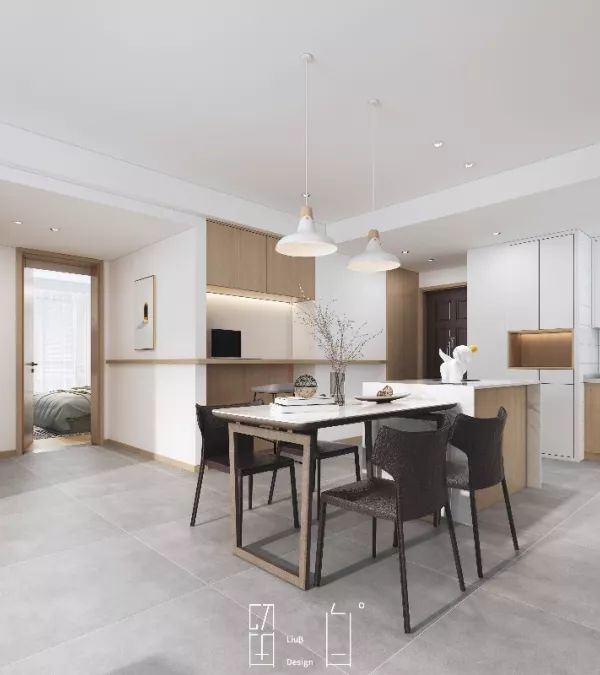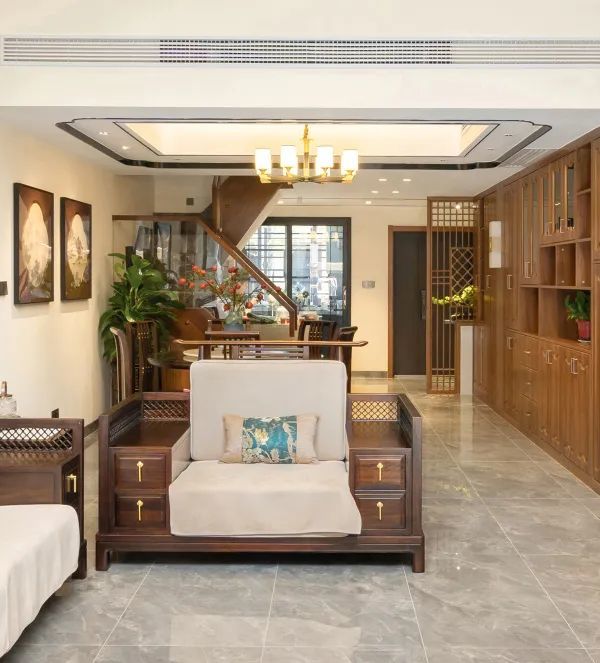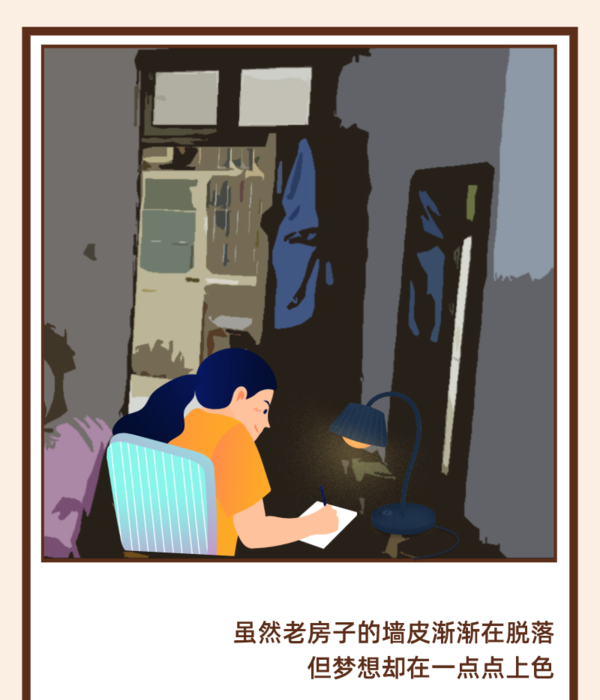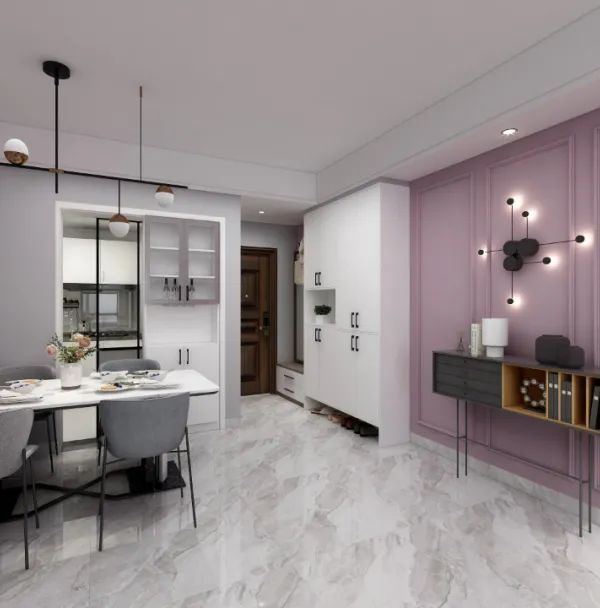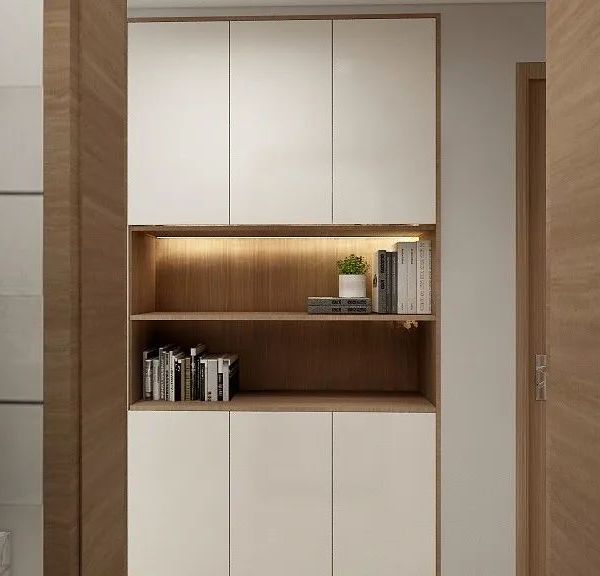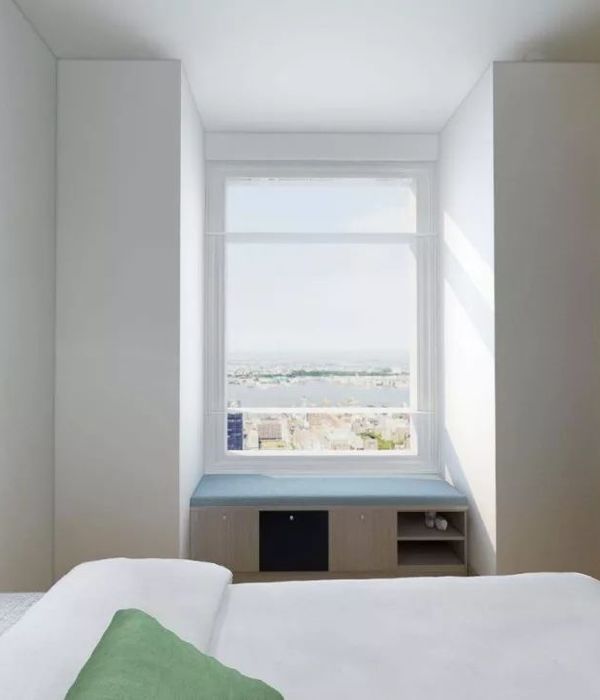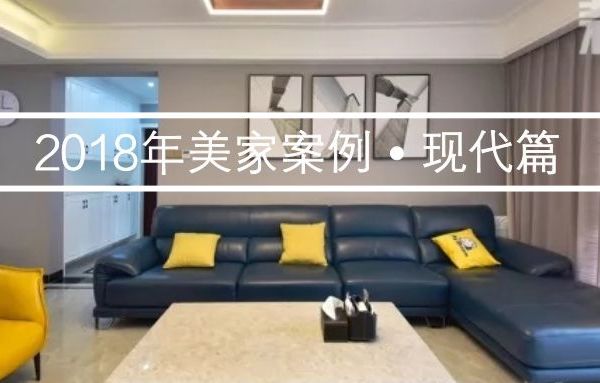- 项目名称:微居
- 项目类型:平层住宅
- 建筑面积:30平方米
- 设计公司:北京戏构建筑设计顾问有限公司
- 方案主创:刘阳 张艺馨
- 方案深化:王丹
- 图学表现:李柯锦
- 项目参与:杨富达 罗爽
- 家具定制:GRANVISTA观境家居
- 设计时间:2019年5月-2019年8月
- 施工完成:2020年4月
- 空间摄影:立明
- 学术顾问:朱力
- 原始户型:不规则的户型构造,局促狭小的空间设置
麻雀虽小,但五脏俱全。极小户型住宅,一直是我们工作室较为关注的实验田。众所周知在小空间设计中其实较难出现特殊形式,因为功能需求远大于形式审美,但我们还是希望能够给出更多的空间可能。
“渐入微居而视之广袤”在「 微居 」这个项目中,我们建构了一种像“壳”一样的包裹体,通过动线设计出一种进入桃花源般隐士微居的空间感受,同时也能与自然产生更多的关联。
The sparrow is small, but full of everything. Small-sized house is always the experimental field our studio focuses on. As we all know that it’s difficult to think out a special decoration form in small space design as occupants focus more on its functional need but its form aesthetic. Yet we still hope we can create more space possibility.
To embody the concept of “Continually expanding visual feeling while entering into the micro-housing, in this project, we has constructed a “shell-like” inclusion. Through moving lines, we design out a space feeling in this micro-housing like a hermit has while entering into the Peach Garden, and generate more association with nature at the same time.
▼空间概览,overview © 立明
本案位于北京市门头沟区,房屋正对永定河畔。业主是一对年轻夫妻。原始户型使用面积仅为30平方米,不规则的户型构造与局促狭小的空间设置,衍生出居住功能的极度缺失。斜向户型也导致厨房与卫生间的空间较为难用,功能死角随处可见。
The project is located in Mentougou District, Beijing City, and front straight onto Yongding River. The house owners are a young couple. The usable area of the original house is only 30 square meters. The irregular house structure and narrow space setting lead to the extreme lack of living function. Moreover, slanting house type also results in the difficulty of using kitchen and bathroom, forming many functionally dead spaces everywhere.
▼改造前后平面,plan for before and after © 立明
一个形态的出现,必然要解决一部分空间问题,这才是其意义所在。我们将内部非承重墙体拆除后将空间释放出来,最大限度引入采光,并得到一个相对通透纯粹的完整空间。置入的两个半圆形壳体,将私密空间包裹了起来,弧形墙体的置入重塑了边界线。流畅的弧线从入口引进到生活空间,每个生活功能都有序组合,一切建构的形态都对应着窗口,指向了窗外那片“海”(永定河)。
The appearance of a form must solve a part of space problem, which is the meaning of adopting this form. We dismantle internal non-load-bearing walls to release space, bring in maximum light so as to form a comparatively transparent, pure and complete space. Two semicircular shells adopted has surrounded the private space. The using of arc wall has remodeled the boundary. Smooth arcs are introduced into the living space from entrance, making each living function orderly combined. All constructed forms face towards the window, and point to the “sea” (Yongding River) outside the window.
▼轴测图,流畅的弧线从入口引进到生活空间,axonometric draiwng, smooth arcs are introduced into the living space from entrance © 立明
从入户门进入,自由而流动的视觉画面出现。左侧为玄关区域,墙体内嵌入一部分柜体以提供收纳功能。两条灯带顺着光线指引将视线引入空间的尽头。
Entering from the entry door, you can see the free and flowing visual images. The left side is designed as porch area. Some cabinets are embedded in the wall to provide storage space. Down the light ray, two light strips guide occupants’ sight to the end of the space.
▼玄关区,两条灯带顺着光线指引视线,porch area, two light strips guide occupants’ sight © 立明
为了最大程度节省面积,我们将地面抬高,创造出一个异形胶囊状的卧室空间。圆弧墙体弥补了私密界线的缺失,勾勒出相对独立的休憩区域。床头部分嵌入通体衣柜,地台延伸出沙发基座,成为公共客厅与私密卧室的连接载体。
To save maximum space, we raise the ground to create an anomalously capsule-shaped bedroom space. The circular arc wall resolves the problem of lacking private boundary, forming a relatively independent rest area. The head of the bed is embedded with a whole wardrobe. Sofa base is extended from floor slab as the connecting carrier of public sitting room and private bedroom.
▼异形胶囊状的卧室空间,anomalously capsule-shaped bedroom space © 立明
▼地台延伸出沙发基座,成为公共客厅与私密卧室的连接载体,sofa base is extended from floor slab as the connecting carrier of public sitting room and private bedroom © 立明
墙体切分出的方形框景打通视觉空间,半开放式设计引入光线,强调可呼吸性的住屋体验。靠窗部分我们设计为一个工作区,可同时满足办公与双人用餐需求,将餐桌移动到中央,可临时提供5人同时聚会用餐,为空间提供了另一种变换的可能。
The square frame segmented from wall opens up the visual space. Semi-open design brings in light, emphasizing the breathable living experience. As for the window part, we design it as a working area, meeting the demands of work and double meals at the same time. After being moved to the center, the dining table can be temporally used for five people to have a party and meal at the same time, providing the space another possible usage.
▼靠窗设置工作区,working area near the window © 立明
加厚的电视柜下方与侧面均设置强大的储物功能,厨房台面犹如从加厚柜体中延伸而来,L型操作台提供足够宽敞自由的烹饪可能。开放式设计同时承载洗衣功能,窗台保证这一区域足够明亮,同时成为卫浴空间“光”的来源。卫生间流线形态在视觉上将原本狭小的卫生间予以扩充,弧形玻璃门则保证光线流通。通过雾面处理的手法,沐浴场景的私密性得到保障。
The lower part and flank of the thickened TV cabinet are set with strong storage function. Kitchen counter looks like extended from the thickened cabinet. L-shaped operating floor provides the possibility of commodiously and freely cooking. Open design can ensure laundry function at the same time. Windowsill ensures the enough brightness of this area, and become the “light” source of bathroom space meanwhile.The streamline form of bathroom visually expands the originally narrow bathroom. Curved glass door ensures the light flow. Through the technique of fog surface treatment, the privacy of bathing scene is guaranteed.
▼加厚的电视柜设置强大的储物功能,the thickened TV cabinet are set with strong storage function © 立明
▼卫生间采用流线形态,streamline form of bathroom © 立明
在整个项目中,我们通过对玻璃、弧形、切口等元素材质的运用,将自然光源的损耗降至最低,空间的任意角落均能感受到明亮温暖。
「 微居 」是一次对不规则类户型的边界重塑,通过置入圆弧形态,彻底打破传统户型中的常规空间构造,以光线作为中心化的动线指引,明确私密与公共空间界线,创造出自由随性的开放式居住场景,使原本局促昏暗的极小空间变为鲜活明亮的奇趣住屋。
In the whole project, through the adopting of glass, arc, incision, and other elements, we minimize the loss of natural light sources, and therefore, you can feel brightness and warmness in each corner of the space.
「Micro-housing」is a boundary remodeling of irregular house type. By introducing circular arc form, we completely break the conventional space structure of the traditional house type. By taking light ray as the centralized moving lines guidance, we define the boundary between private and public spaces, and create free and easy open living scene, transforming the originally narrow and dim small-sized space into a vivid, bright and interesting living house.
▼空间生成,design process © 戏构建筑设计工作室
▼使用场景,scenes to be used © 戏构建筑设计工作室
项目名称:微居 项目地址:北京市门头沟永定河地区 项目类型:平层住宅 建筑面积:30㎡ 设计公司:北京戏构建筑设计顾问有限公司 方案主创:刘阳 张艺馨 方案深化:王丹 图学表现:李柯锦 项目参与:杨富达 罗爽 家具定制:GRANVISTA观境家居 设计时间:2019年5月-2019年8月 施工完成:2020年4月 撰文排版:石昭琪 李娅楠 施工工长:朱新贵 空间摄影:立明 学术顾问:朱力
Name: Micro-housing Project Address: Mentougou Yongdinghe District, Beijing Project type: flat house Building area: 30㎡ Company:Xigo Studio Chief designer: Liu Yang, Zhang Yixin Scheme deepening design: Wang Dan Graphical representation: Li Kejin Project participants: Yang Fuda, Luo Shuang Furniture customization:GRANVISTA Design period: May 2019 – August 2019 Completion of construction: April 2020 Copywriter: Shi Zhaoqi, Li Yanan Construction foreman: Zhu Xingui Space photographer: Li Ming Academic Advisor: Zhu Li
{{item.text_origin}}

