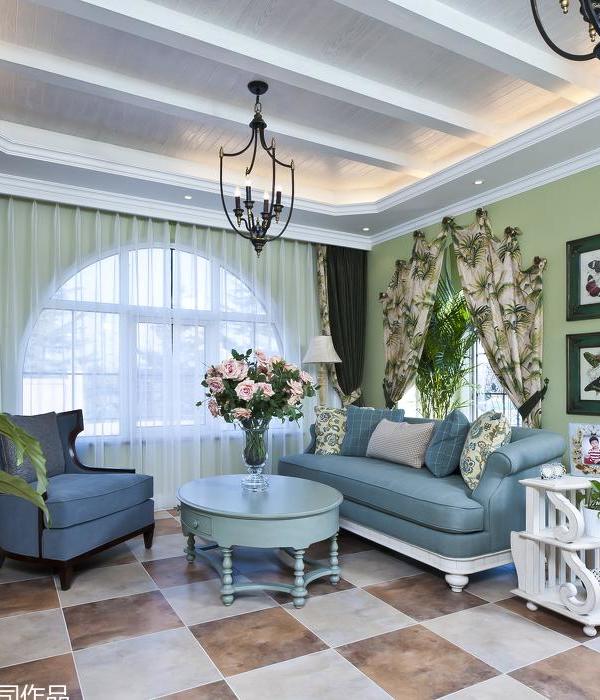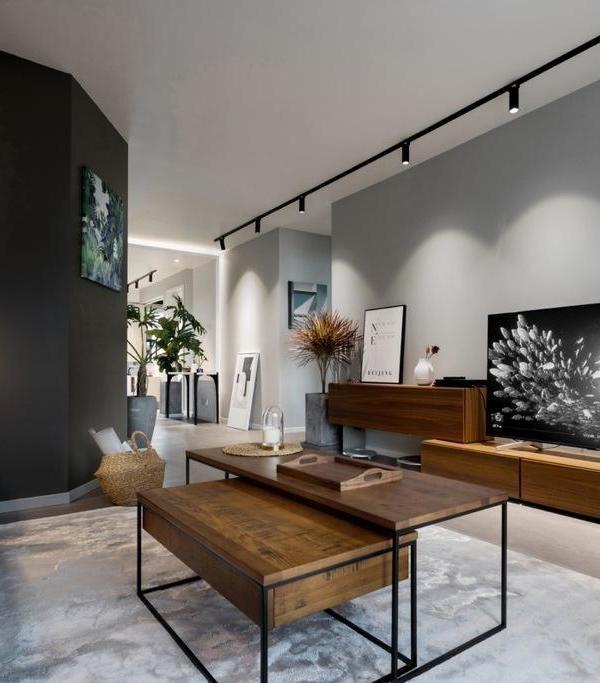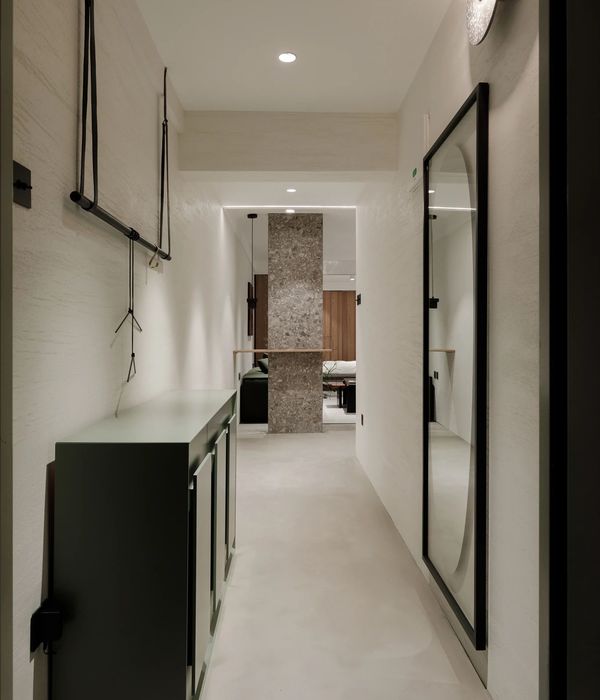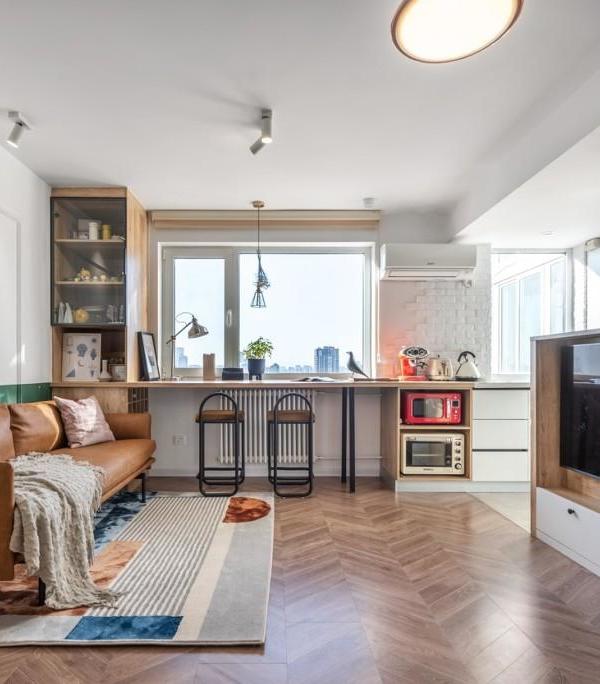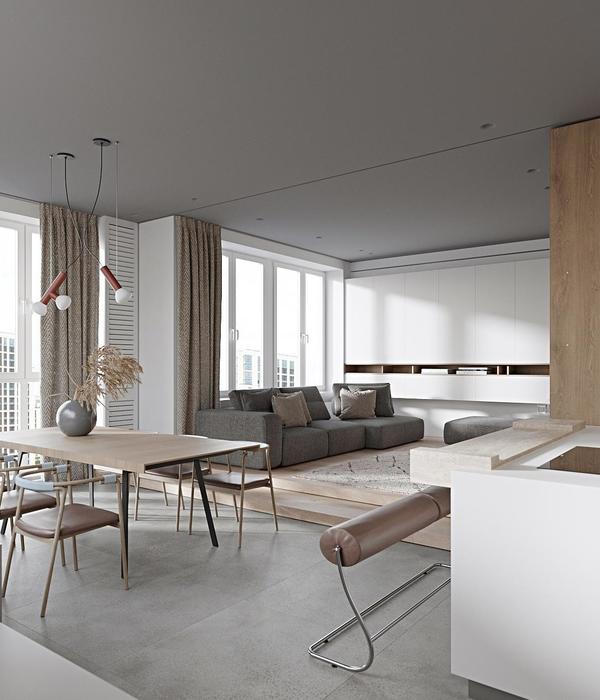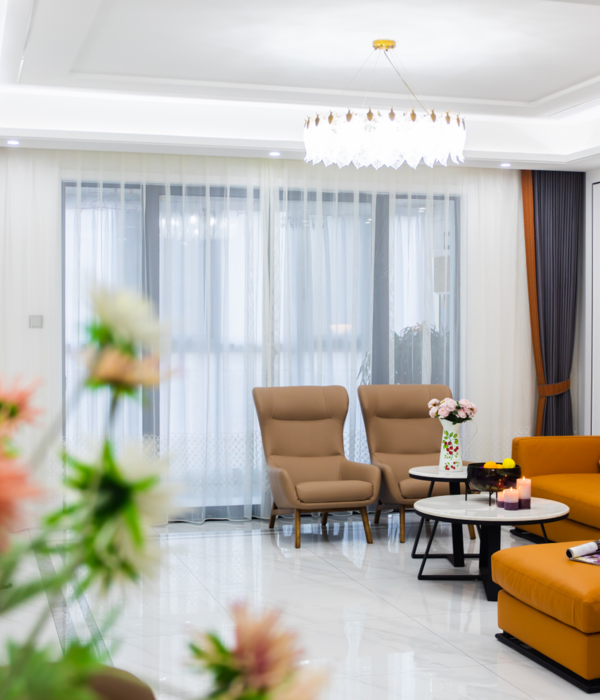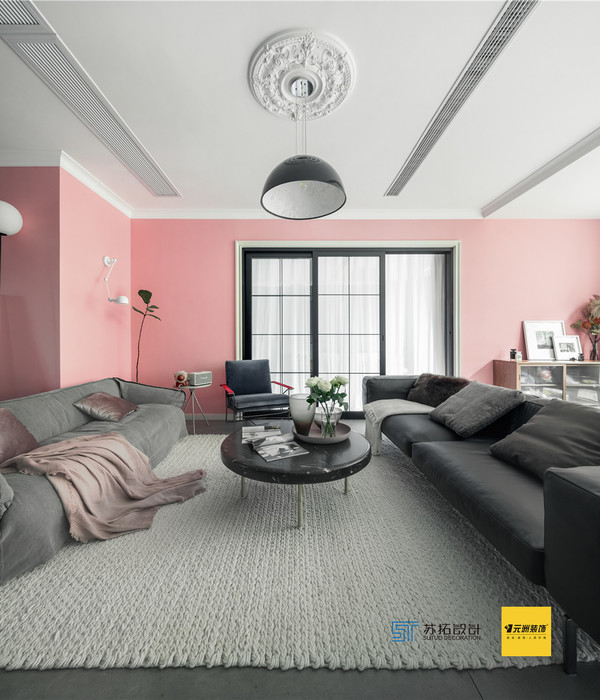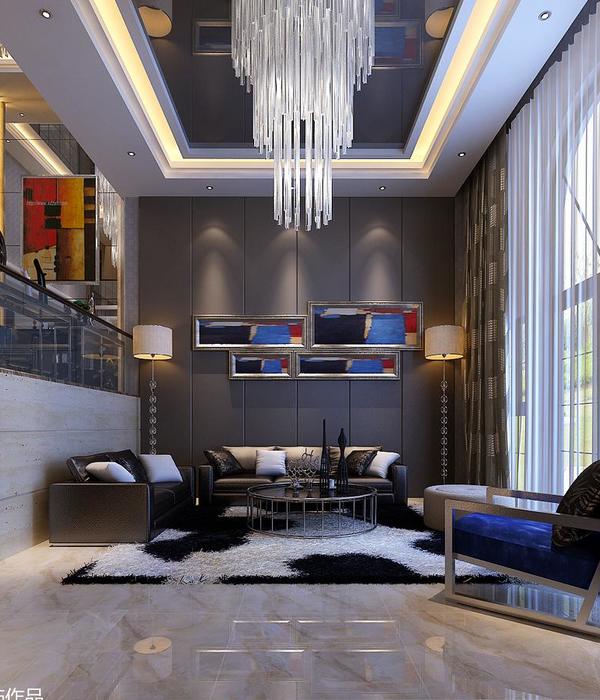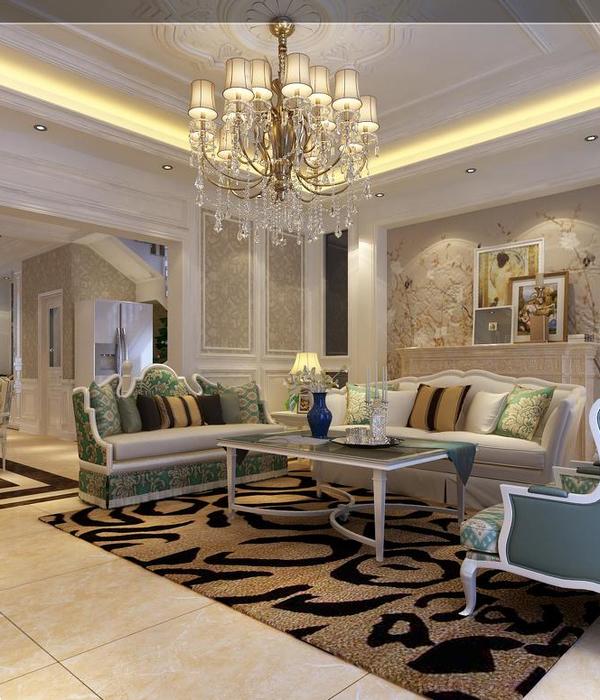Architect:muka arquitectura
Location:Piedrabuena, Ciudad Real, Spain; | ;
Project Year:2017
Category:Private Houses
Ceramics, in Piedrabuena house, acquires many qualities as a relevant element in the house. The continuing presence of this material in the municipality and the low budget suggested a proposal able to re-read its more material condition. In a plot of two and a half meters of façade, the use of an embossed clay slab, put off the edges of the floor slabs, acts as if it were a ceramic curtain. A curtain that hides any reference to the domestic size of the gaps and proposes itself to unify the surrounding façades. The scale disappears and the proposal enhances the link between existing buildings.
The alternate arrangement of the module part to rope and on edge draws a porous and vibrant lattice. Vibrant is the play of shadows cast and changing, and porous because it filters the direct light that penetrates to the interior of the house on the vertical glass cloth behind her. This light is molded by the pieces of mud and they cross the interior of the house with the passing of the day. When the sun's rays do not directly affect the façade, the set of swinging and pivoting parts offers a new relationship between the interior and exterior.
The different delayed positions of the glasses create intermediate spaces such as the access hallways and terraces. The facade is present in all interior rooms, as the plan proposes the diagonal as a spatial relationship scheme: by extending the distances of a narrow plan and the perception of its limits. And the possibility of wetting the ceramic periodically proposes a bioclimatic system of natural ventilation in the interior. The air that penetrates through the wet lattice raises its relative humidity and gets into the house to improve the feeling of comfort for free.
1. Malpesa – Brick Facade – Ceramic Paving Stone Extruded Klinker Red
2. Cortizo – Aluminium window – Cor Vision
▼项目更多图片
{{item.text_origin}}

