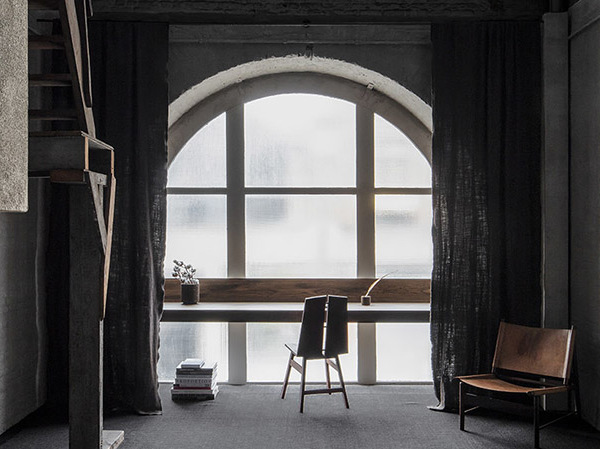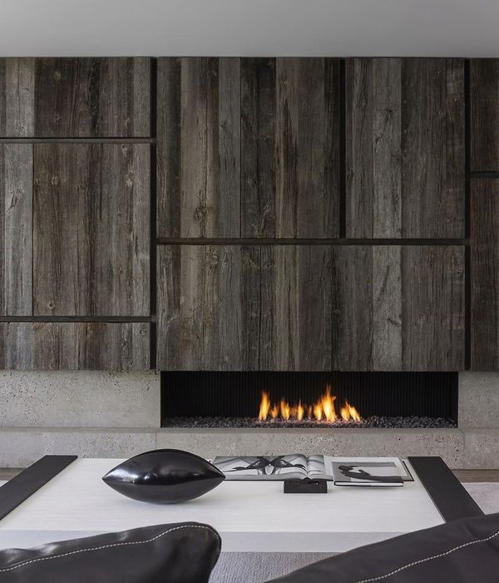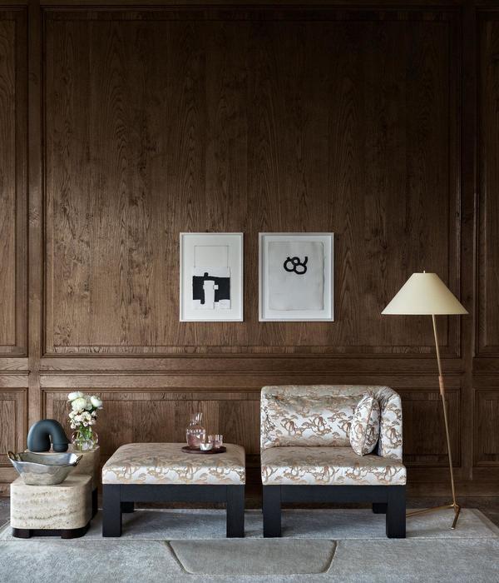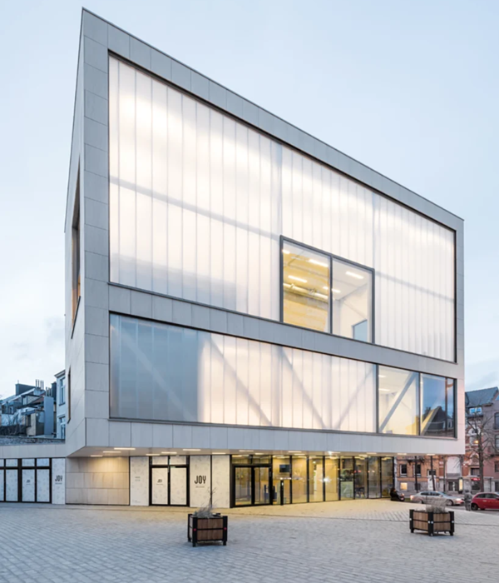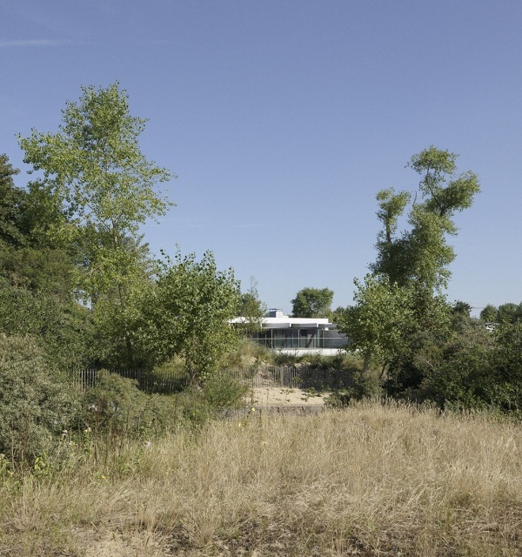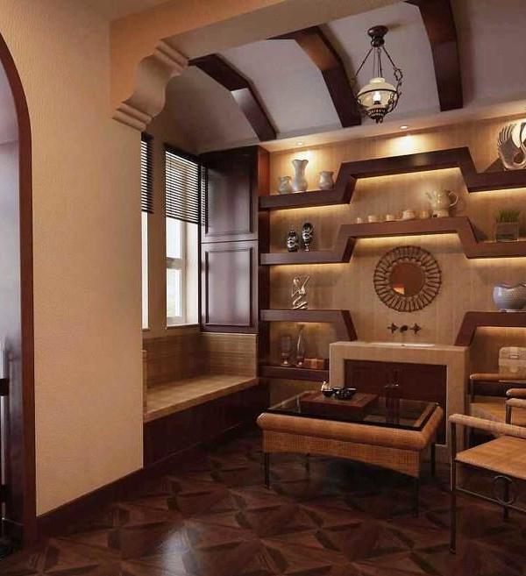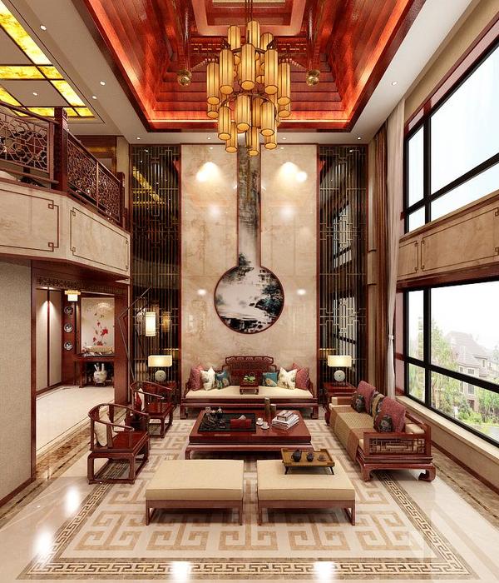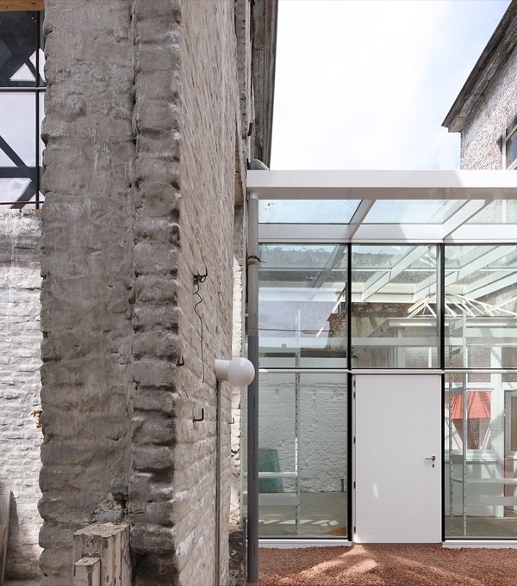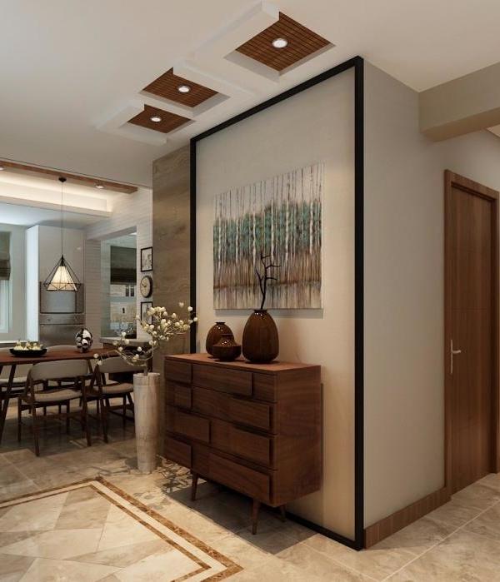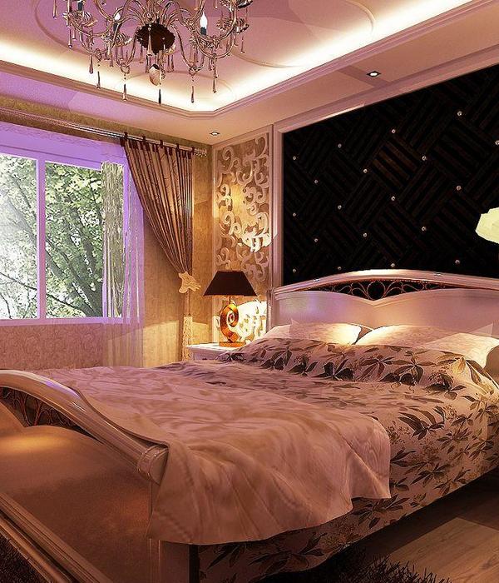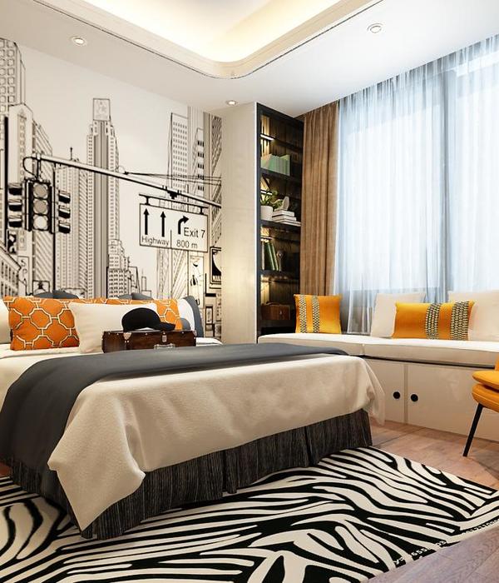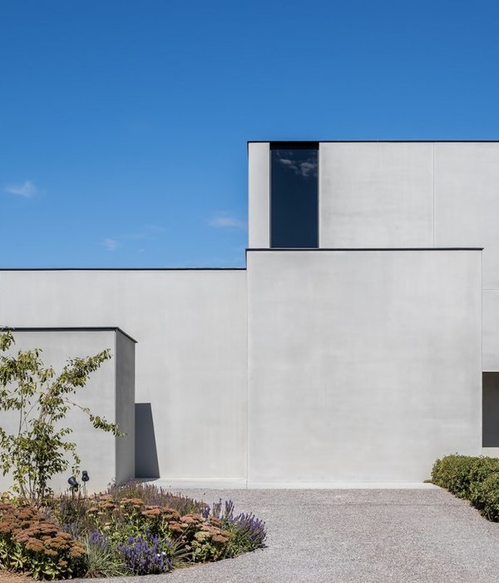加拿大纽芬兰的福戈岛,这里临靠浩瀚大西洋,距离纽约不远,是得天独厚的宝地。福戈岛艺术公司自从2010开始,在这里陆续开发了6个工作室,这是其中的一个——long 工作室。细长的工作室孤独卓然的挑立在大岩石之上,
应对着无尽的汪洋以及云天,激发出感性的,引人共鸣的场地情感。100英尺长的身躯蜿蜒在地面上,粗锯云杉板构成内外表皮,采用黑白高对比的色彩反差,内部有机械室。储存室,水箱,堆肥厕所,水槽,领域,厨房,餐厅,火炉,还有供临时过夜用的高架床。
Long Studio Joe Batt’s Arm, Fogo Island, Newfoundland
Located near the Newfoundland community of Joe Batt’s Arm, the Fogo Island Arts Corporation in June 2010 officially opened the Long Studio, an elongated and slightly distorted box that measures just over one hundred feet in length and about eighteen feet in width. Although this solitary, off-the grid building is firmly grounded by a concrete foundation at its western end, the twelve hundred square foot studio gradually takes flight, as it begins to hover on a series of stilts that lifts the structure above the ground to frame a view of the North Atlantic Ocean that periodically includes icebergs that originate from the glaciers of Greenland.
Todd Saunders, as an insider to the Newfoundland psyche, has also brought an outsider’s design sensibility to the table in his design of the six studios for the Fogo Island Arts Corporation. A fresh approach grounded by his astute observa- tions and memories of this place. As a result, the project seems strangely fa- miliar. They fit the landscape, in the case of the Long Studio, its form seems to trace the gentle slope of the bedrock, as its hundred-foot long south elevation, an uninterrupted expanse of rough-sawn spruce planks, rises towards the sea. The project’s robust architectural character certainly resonates with the sensibility of this place. It has a duel character as a viewing device that frames the landscape, the sea or a cloud overhead, as well as, an introverted place of repose for the artistic soul – a well-insulated industrial object designed to weather any storm. As a further study of contrasts, all the exterior surfaces of the studio are clad with pre- finished rough-sawn, pine planks stained black to counter the interior that is lined in its entirety with smooth planks of wood that are painted white. A three foot wide zone to the left of the entry area is filled with mechanical equipment, storage areas, a water tank, a compost toilet, a sink, a shower, a kitchenette, an eating area, a wood-burning stove, and a ladder that leads to an elevated sleep- ing loft, for the occasional overnight stay.
The overall tube-like structure, clipped at both ends at a forty-five degree angle, forms a parallelogram in which an angular geometry zigzags throughout its length. Saunders has carefully choreographed a sequence of events that responds to the seasons, given the studios will be used spring, summer and fall. It begins with a covered exterior entry area that provides a degree of shelter from the rain and wind. This entry zone then mutates into an exposed exterior patio, a notch in an otherwise uninterrupted black box, that faces south to capture the sun.
The last zone is a fully enclosed, insulated workspace, designed to filter light and direct views.
Upon entering the studio’s interior, one is immediately struck by the drama of an elongated space that is further delineated by the horizontal lines of the white pine planks and flat countertops of the kitchenette and work area. A large triangular skylight, screened by the exposed timber framing below it, provides ample top lighting that reduces the need for extensive electrical lighting (and larger arrays of photovoltaic panels) and provides full color rendition for the work produced by the visiting artists and designers. The Long Studio terminates with a large glass window that hovers above the horizon – a lookout to watch the weather move throughout the day and season. As a hollow structure, that filters its environ- ment, one can imagine, in the dead of night, the whistling of the high winds that ride the North Atlantic, or the slight taste of the salt, as the studio’s operable windows are opened and the space is vented with the ocean breeze on a warm afternoon in July.
PROJECT CREDITS
Client:
Shorefast Foundation and the Fogo Island Arts Corporation
Architect:
Saunders Architecture – Bergen, Norway
Team architects:
Attila Béres, Ryan Jørgensen, Ken Beheim-Schwarzbach, Nick Herder, Rubén Sáez López, Soizic
Bernard, Colin Hertberger, Christina Mayer, Olivier Bourgeois, Pål Storsveen, Zdenek
Dohnalek
Associate Architect:
Sheppard Case Architects Inc. (Long Studio)
Structural Engineer:
DBA Associates (Long Studio)
Services Engineer:
Core Engineering (Long Studio)
Builder:
Shorefast Foundation
Construction Supervisor:
Dave Torraville
Builders:
Arthur Payne, Rodney Osmond, Edward Waterman, Germain Adams, John Penton, Jack Lynch, Roy
Jacobs, Clarke Reddick
Photos:
Bent René Synnevåg
Construction photos:
Nick Herder
Text:
Michael Carroll
Size:
130 m2
Location:
Fogo Island, Newfoundland, Canada
Status:
Finished 2011
MORE:
Saunders Architecture
,更多请至:
{{item.text_origin}}

