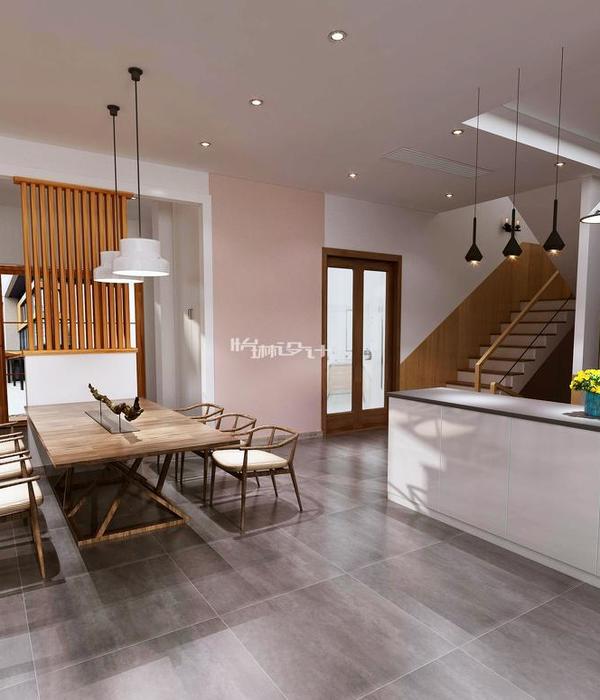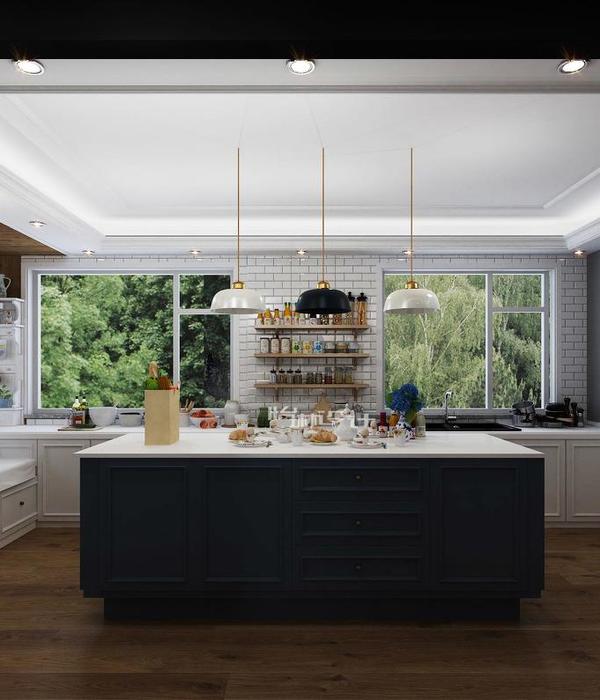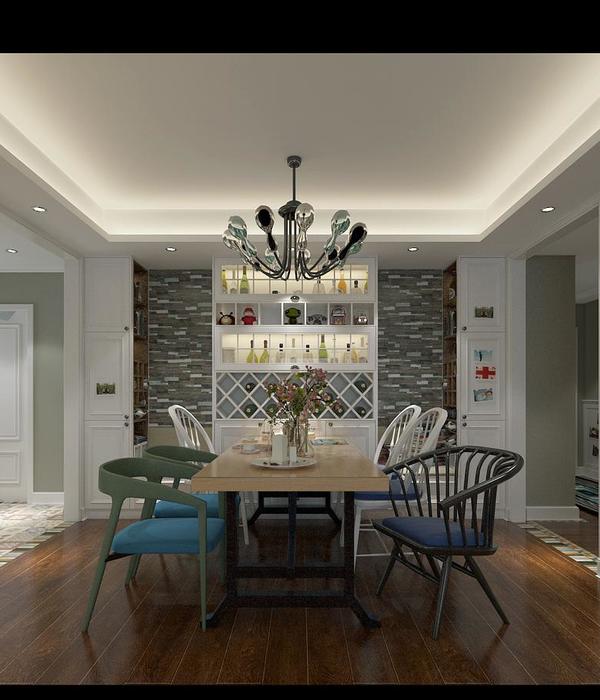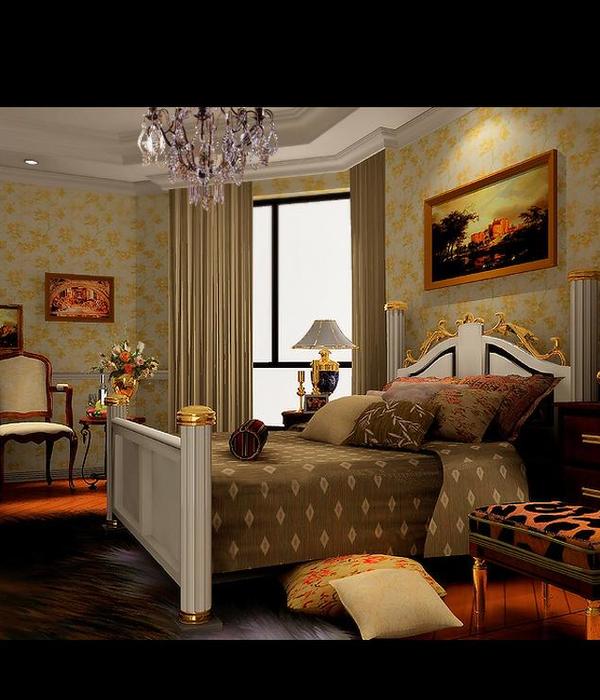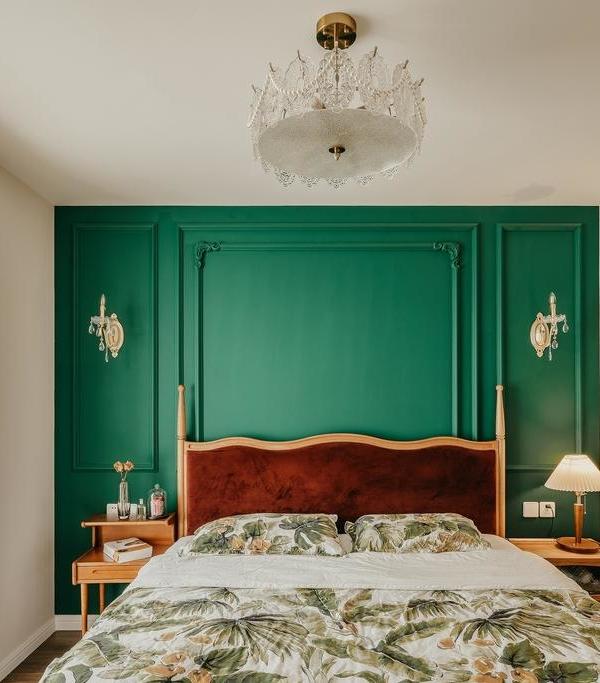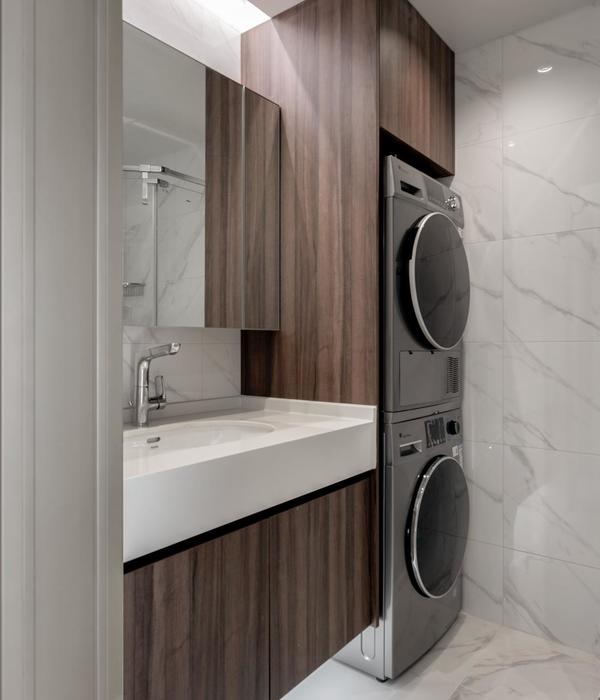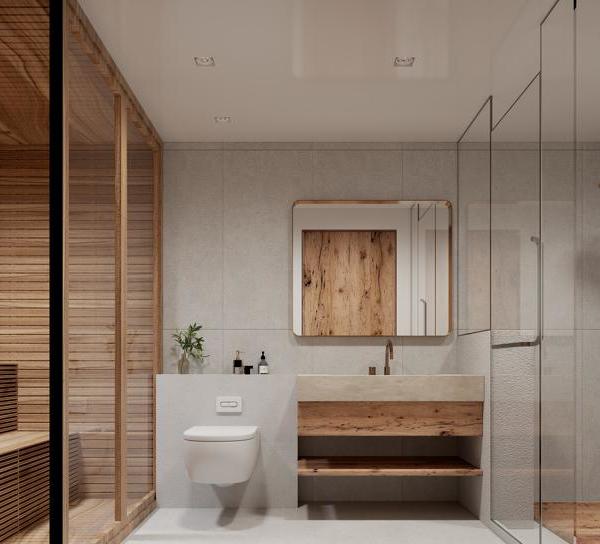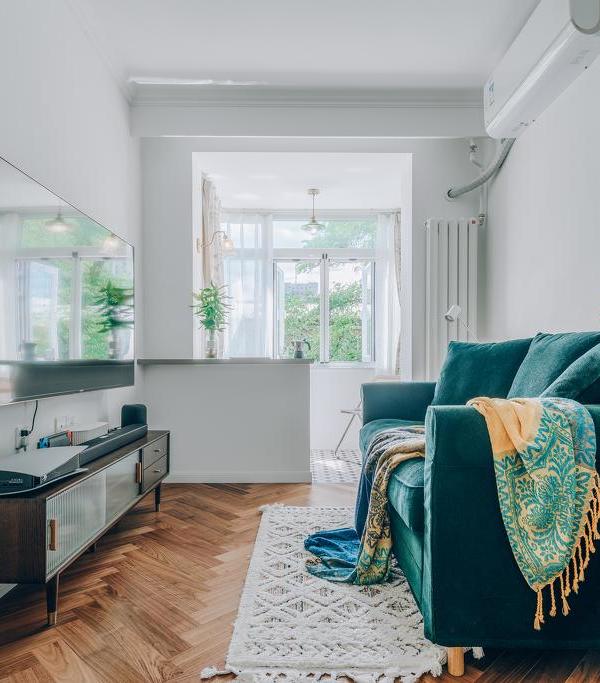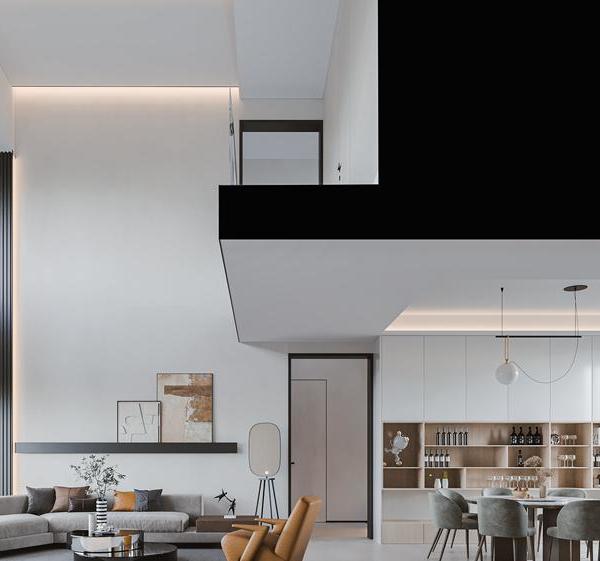比利时设计师Pieter Vanrenterghem的最新项目是一栋位于根特和布鲁塞尔之间的两层家庭住宅,他将这个地区描述为 "远离大城市的宁静绿色"。客户想要的是感觉像一个连续空间的住宅,具有无缝过渡、高天花板、大体积和充足的自然光。在满足这一要求的过程中,Pieter和他的团队坚持了现代比利时设计的特点;即简单、温暖和工艺,并以天然材料为基础。
Belgian designer Pieter Vanrenterghem’s latest project comprises a two-storey family home between Ghent and Brussels, in an area he describes as“the quiet green away from the big city”. The clients were after a home that felt like one continuous space, with seamless transitions, high ceilings, large volumes and plenty of natural light.In fulfilling this brief, Pieter and his team have asserted the hallmarks of modern Belgian design; simplicity, warmth and craftsmanship, bound by natural materials.
在厨房里,灰色的石灰华与周围的灰色混凝土相得益彰。在这里以及整个住宅的其他部分,线性线条和坚固的形式被指定。MG住宅的建筑是由线性线条、整体形式和灰色混凝土的一致使用所定义的,创造了一种“安静的权威”。Pieter把进入住宅的体验比作进入一个山洞,那里的建筑似乎要把你包围起来。然而,这种感觉被大窗户和天窗抵消了,大窗户可以看到周围的花园,天窗可以从上面吸收光线。
In the kitchen, grey travertine complements the surrounding grey concrete. Here and throughout the rest of the home, linear lines and robust forms are specified.Residence MG’s architecture is defined by linear lines, monolithic forms and the consistent use of grey concrete, creating what can be described as a‘quiet authority’. Pieter compares the experience of entering the home to entering a cave, where the architecture seems to envelop you.However, this sensation is counteracted by large windows which frame views of the surrounding garden and skylights that draw in light from above.
设计团队面临的最大挑战之一是匹配墙壁、地板和天花板的混凝土颜色。Pieter说:"在不同的光线影响和反射下,使这些组件相匹配并不容易,然后还要考虑到通过玻璃观看时颜色会有什么变化。与混凝土相辅相成的材料包括厨房岛和浴室梳妆台的灰色石灰华,父母卧室的漂白胡桃木地板和浴室橱柜的深灰色橡木。
One of the biggest challenges the design team faced was matching the colour of the concrete for the walls, floors and ceilings.“Making these components match was not so easy with different light influences and reflections, and then factoring in how the colour would change when viewed through glass,”Pieter says. Among the materials that complemented the concrete were grey travertine for the kitchen island and bathroom vanities, bleached walnut floors for the parent’s bedroom and dark-grey oak for the bathroom cabinetry.
在真正的比利时风格中,室内的家具是最小的和复杂的,允许建筑处于前面和中心。客厅用于阅读和与家人和朋友聚会,包括Cassina 637 Utrecht扶手椅和524 Tabouret Berger凳子,以及一对复古的铬合金框架的休闲扶手椅。这个空间从多个方向采光,包括后方的中央庭院,或者通过柔软的亚麻布窗帘进行调节光线。Pieter Vanrenterghem在一个理想的乡村环境中实现了一个真正的家庭度假胜地,这里的材料、形式和家具都鼓励人们与建筑及其自然环境建立深厚的联系。光线通过大窗户和天窗进入住宅,在石灰覆盖的混凝土墙上形成反射。
In true Belgian fashion, the interior furnishings are minimal and sophisticated, allowing the architecture to sit front and centre.The living room, used to read and gather with family and friends, includes the Cassina 637 Utrecht armchair and 524 Tabouret Berger stool, and a pair of vintage chrome-framed lounge armchairs.The space is lit from several directions, including a central courtyard at the rear–or alternatively, dimmed by soft linen curtains.Pieter Vanrenterghem has realised a true family retreat in an ideal rural setting,where materiality, form and furniture encourage a deep connection to the building and its natural surroundings.Light enters the home through large windows and skylights, creating reflections on the lime-covered concrete walls.
Interiors:Pieter Vanrenterghem
Photos:ThomasDeBruyne
{{item.text_origin}}

