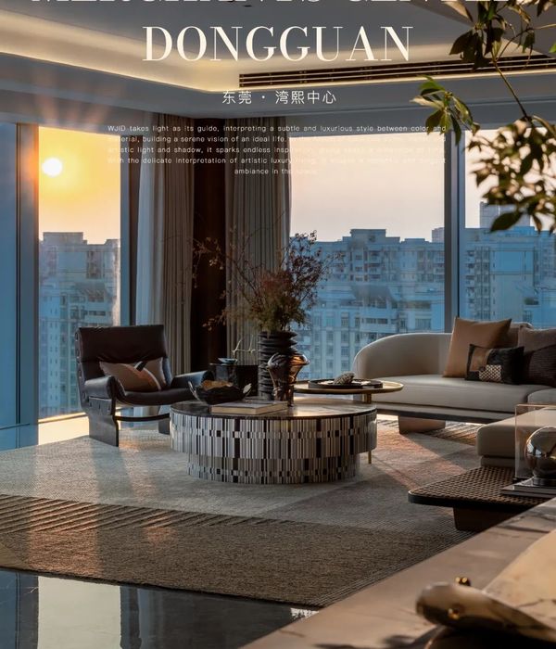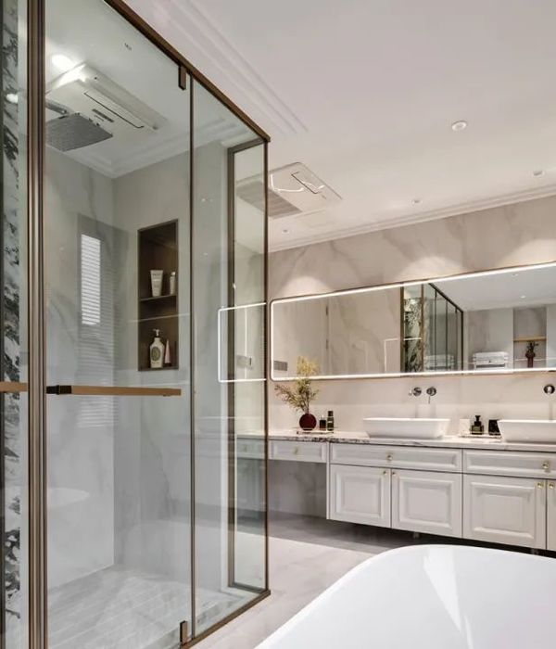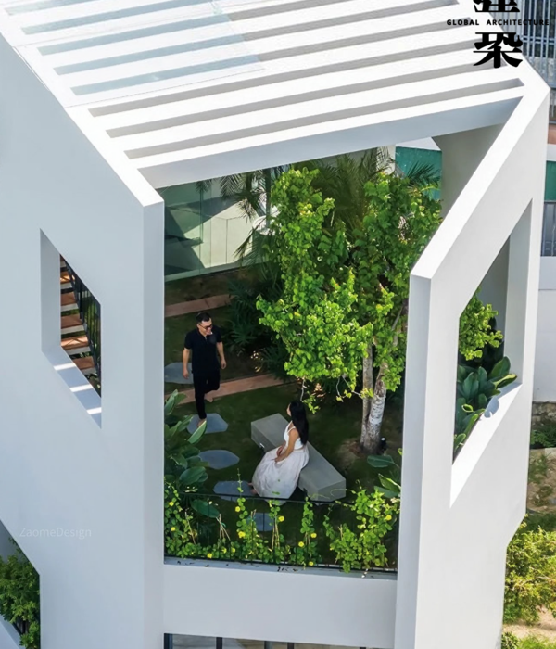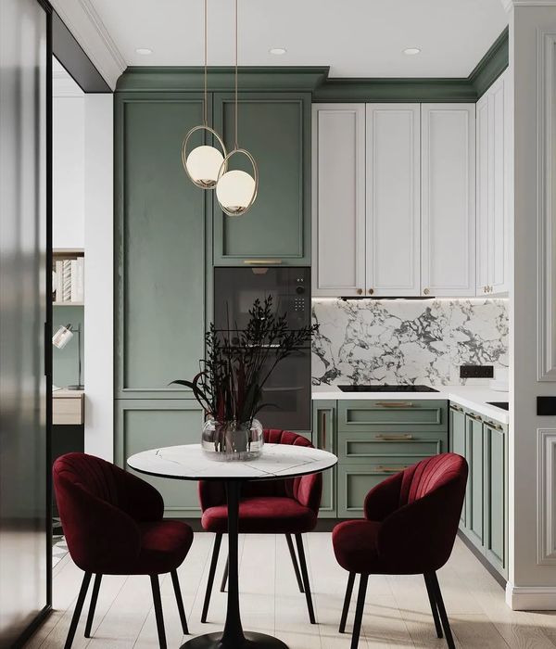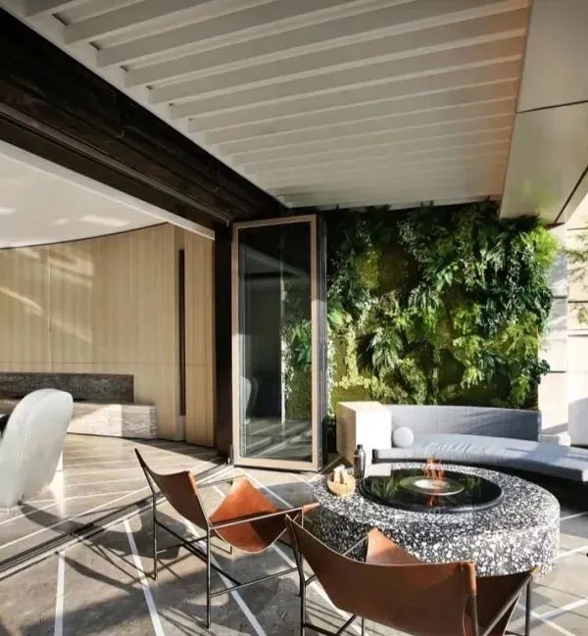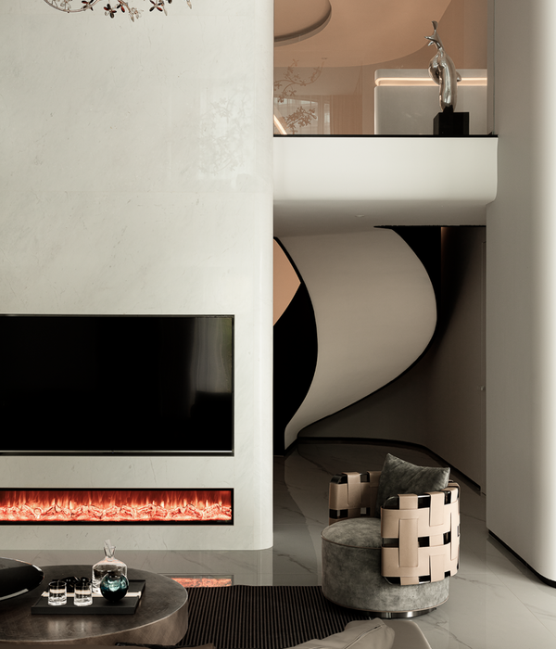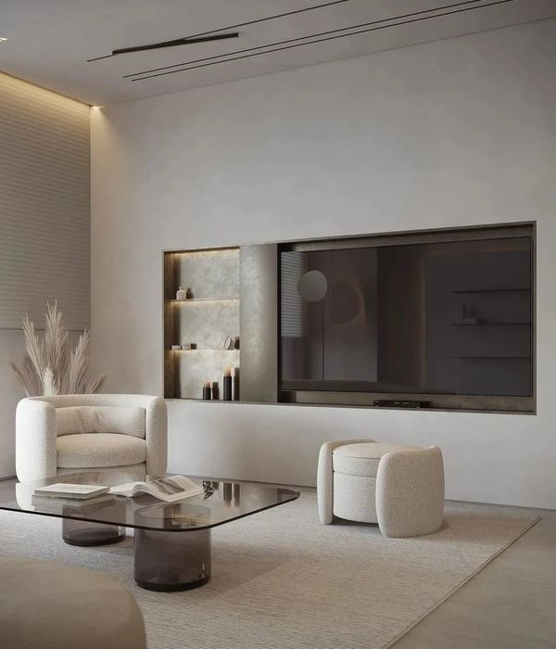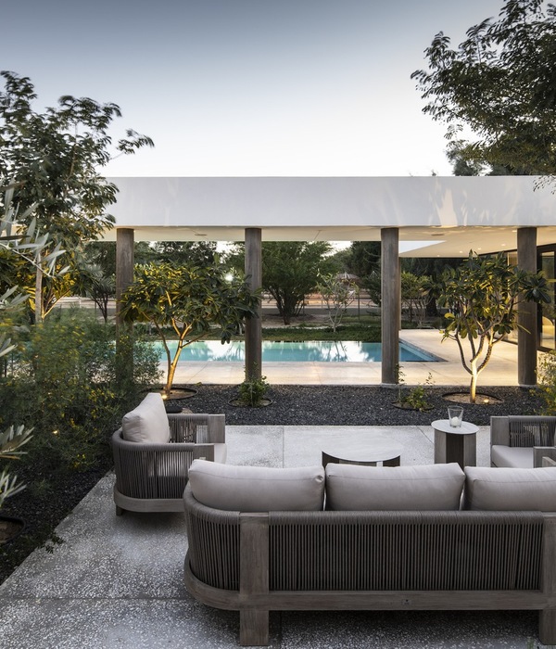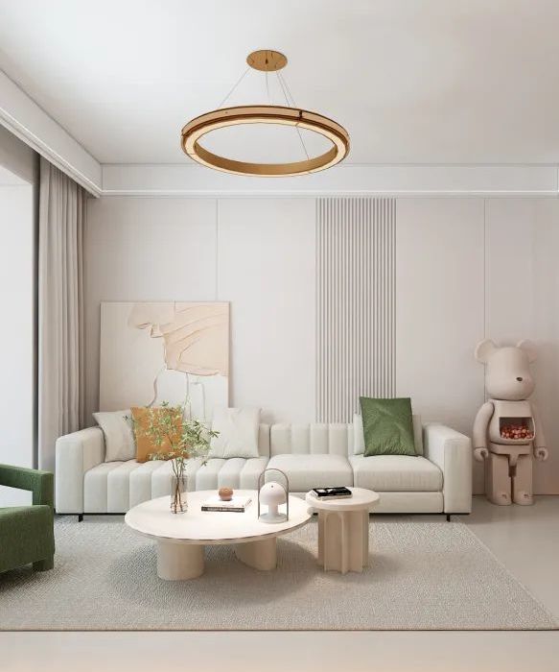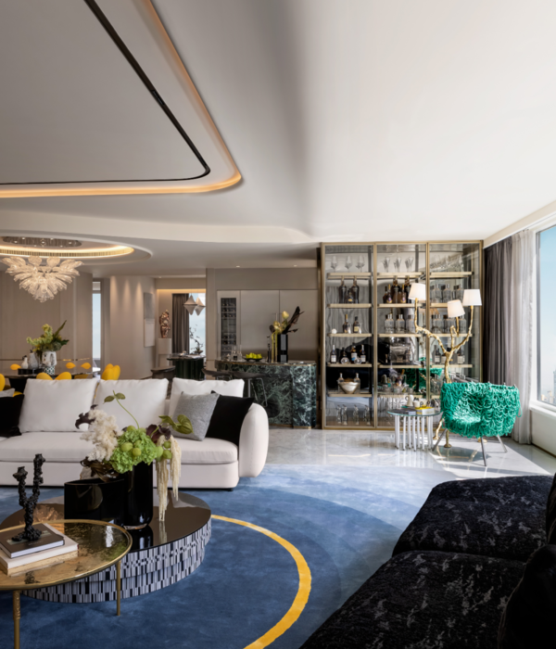来自
i.s.m.architecten. Appreciation towards i.s.m.architecten for providing the following description:
VLE住宅位于Witte Burg自然保护区的边界上。它远离了安特卫普(Antwerp)城市生活的纷扰,是住户夫妻和他们孩子的“隐居”之地。
The outset for this house was Jan and Régine’s search for a refuge from the hectic city life of Antwerp. This plot, situated on the edge of the nature reserve Witte Burg, best fitted this criteria.
▼住宅正(南)立面远景图,distant front (south) view of the house©Luis Diaz Diaz
▼住宅南立面近景,下层较为闭合,上层则设有南向的大露台,view on the stacked volumes with below the enclosed and on top the open south facing terrace©Luis Diaz Diaz
项目基地位于一片无人涉足过的沙丘地带,土地表面上遍布着当地的植被。沙丘地带从右下到左上顺应着街道边界。在项目之初,设计团队就决定保留基地的原始地形,并将住宅体量最大限度地融入自然环境之中。因此,建筑与自然之间的关系便成了本项目首先要考虑和解决的问题。
The terrain was initialy an untouched piece of dune with the typical vegetation running through it. The dune followed the street border from the bottom right to the upper left. From the start it was clear for the design team that it had to be preserved and that the house should become a part of it. The premise of the project was the relationship between dwelling and nature.
住宅俯瞰图,基地左侧是一片荒芜的原始地形,背后则是一个较为结构化的花园凉棚,aerial view of the house the remodeled dune, on the left side of the house lies a wild, untouched terrain; on the back side lies the garden shed in the more structured back garden©Luis Diaz Diaz
设计团队将建筑体量嵌入沙丘之中,以限制其地面以上地高度。住宅顺应沙丘的现有边界轮廓,分为上下两层。只有当人们从基地东侧接近住宅的时候,才能看到建筑的完整高度。在形式上,住宅被一个内街兼车库空间分为了两部分。
住户Jan和Régine希望,无论是他们自己还是他们的孩子,都能在这座住宅中找到属于自己的空间。因此,他们将自己的生活空间布置在了二层,将首层空间留给了孩子们。
▼从车道看住宅,view from the driveway©Luis Diaz Diaz
In order to limit the height of the house, it was decided to embed it into the dune. The existing profiel of the dune led to the stacking of the two floors, thus following the natural slope. The full height of the building is only visible at the east facade.The building consists of two volumes, separated by an inner street/garage. Apart from creating a place for themselves, Jan and Régine wanted to open up their home for their children. They have their own residence on the ground floor and can use is at their conveniance.
▼住宅首层的半地下露台空间,theembedded terrace on the ground floor©Luis Diaz Diaz
住宅嵌入土壤,要想一览其庐山真面目,必须要一点点进行探索。而在住宅周边的花园中漫步,则是了解住宅体量的空间堆叠方式和其与周边环境之间关系的唯一途径。
住宅的后立面封闭,只设有一扇窗户。这扇窗户的位置也经过了周密的考虑,透过它可以看到基地后方的花园和花园棚屋。从花园的方向看住宅,建筑体量在视觉上变成了一个整体,一半嵌入花园,在花园、沙丘和自身之间营造出一种均衡和谐的氛围。而南侧的正立面则最大限度地对周边的沙丘景观开放,模糊建筑与自然的边界。
▼住宅后侧(北立面)外观,唯一的窗户开向后花园,view of the back facade (north) with the only windowfacing the back garden©Luis Diaz Diaz
Half embedded, the house reveals itself bit by bit. A stroll through the garden, around the house, is the only way to get insight into the way the two stacked entities relate to each other and to their surroundings.
The back facade is closed with one carefully placed window which looks out over the more structured part of the garden and the garden shed, situated at the back of the plot. From this part of the garden, the house resembles a monolith, half embedded in the garden and creating a balance between garden, dune and house. The front, south facing facade does the opposite by opening up entirely towards the surrounding dune landscape.
▼住宅东立面局部,partial view of the east facade of the house © Luis Diaz Diaz
统一的材料强调了住宅空间的均衡感,创造出一种宁静的氛围。建筑外墙仅由预制混凝土和玻璃打造而成。南立面上的白色遮阳百叶位于混凝土的横梁之间,可以根据实际的光照情况人为地控制开合程度,从而创造出了一种动态的外观效果。
▼住宅南立面外观局部,partialsouthview of the house©Luis Diaz Diaz
▼南立面细节,玻璃立面后方设有白色的百叶窗,details of the south facade with white sun shadings © Luis Diaz Diaz
Peace and balance are reinforced by a consistent and unambiguous use of materials. The facades consist solely of concrete prefab elements and glass. The white sun shadings on the south facade, who open up between the concrete beams, ensure an everchanging front facade.
外立面细节,统一的材料营造出一种均衡感,facade details,balanceis reinforced by a consistent and unambiguous use of materials©Luis Diaz Diaz
入口位于住宅的侧面。通过内街可到达一层和二层空间的前门。窗户的设置都经过了精密的计算,以确保室内具有充足的自然光线。除此之外,走廊尽头的窗户还提供了景观视野。上下两层在空间组织上都遵循了相同的原则:紧邻后立面的走廊作为纵向的轴线,将卧室、浴室、厨房、餐厅和起居室连接起来。一层的所有房间都可以通向半地下的露台空间;二层的所有空间都开向南侧的大型露台,从而为住户提供了一个可以俯瞰花园和周边自然保护区内沙丘景观的场所。这种简单明了的连续性平面布局创造出一种均衡的空间体验。
▼紧邻住宅后立面的走廊,尽头设有窗户,view of the hall seen from the stairs with the window at its end©Luis Diaz Diaz
▼左侧立面上的大窗户,view of the big window in the left facade©Luis Diaz Diaz
The entrance is located on the side of the house. The inner street gives access to the front doors of the ground and first floor. The other windows are calculated perforations which provide natural morning and evening light apart from perspective and direction at the end of each corridor.
The organisation of the two floors follow the same concept: a corridor situated at the back facade, functioning as a longitudinal axis, connects the bedrooms, bathroom, kitchen, dining room and living room. On the ground floor, all the rooms open up towards the half embedded terrace, on the first floor the space opens up towards the large south terrace, overviewing the garden and the dune landscape of the neighbouring natural reserve. The continuation of this straightforward plan concept creates a balanced experience of these spaces.
▼首层起居室,the living room on the ground floor © Luis Diaz Diaz
▼首层的儿童卧室,the kid’s bedroom on the ground floor©Luis Diaz Diaz
起居室采用抛光混凝土地板,卧室采用定制的木地板,所有卫浴空间则采用了白色的石英地板。所有的固定家具都采用橡木饰面,与墙壁和天花板上的石灰泥饰面和立面、地面、横梁中的混凝土一道,营造出一个均衡的室内空间。室内的滑动门、厨房台面、照明系统和水龙头等均由不锈钢和玻璃构成,丰富了空间的细节。
The floors of the living rooms are polished concrete, the ones in the bedrooms are custom-made wood panels and all the sanitary spaces have a white quartz floor. All the fixed furniture was realized in oak veneer and creates together with the lime plaster, used on the walls and ceilings a balance with the concrete of the facades, floors and beams. A selective use of stainless steel and glass for the sliding doors, kitchen worktops, lighting fixtures and taps adds detail to the interior.
▼从二层起居室看向南侧露台,起居室采用混凝土、石灰和抛光混凝土地板,view from the living room towards the south terrace (concrete, lime and polished concrete floor)©Luis Diaz Diaz
▼二层起居室,采用混凝土、石灰泥和橡木饰面等材料,营造统一的室内色调,view of the living room, with a consistent and sober material pallet (concrete, lime plaster and oak veneer)©Luis Diaz Diaz
二层起居室和餐厅,the living room and the dining room on the firstfloor©Luis Diaz Diaz
▼二层餐厅,the dining room on the first floor©Luis Diaz Diaz
▼厨房,台面、防溅板和橱柜均由不锈钢制成,橱柜均采用橡木贴面,view of the kitchen, all cupboards in oak veneer, the worktop, splashguard and the cupboard in stainless steel©Luis Diaz Diaz
▼主卧采用混凝土、石灰和橡木地板,享有周边自然环境的景观视野,view from the master bedroom towards the surrounding garden (concrete, lime and oak floor)©Luis Diaz Diaz
结构和构造上的混凝土横梁在室内空间中可见。住宅外立面的色彩较为低调,室内空间在设计上注重均衡感和高雅性,共同创造出一个平静安逸的生活空间。最终的住宅就像是一块干净的画布,等待着住户们用生活的画笔来创造属于他们自己的彩色世界。
▼住宅正立面和一层嵌入式露台夜景,evening view of the front facade with the embedded terrace of the ground floor©Luis Diaz Diaz
▼正立面夜景,混凝土横梁伸出室外,evening view of the front facade, concrete beams extend to the outside©Luis Diaz Diaz
夜景,从后花园看住宅,evening view from the back garden©Luis Diaz Diaz
▼住宅西立面夜景,evening view of the left, westfacing facade taken from the dune©Luis Diaz Diaz
▼住宅夜景局部,partial evening view of the house©Luis Diaz Diaz
The concrete beams, which have a structuring as well as a constructive function, remain visible on the inside. As on the outside, a rather limited palette of materials was chosen, a balanced and elegant interior which could serve as a pure canvas for the inhabitants, ready for use.
二层卧室、厨房和餐厅夜景,evening view from the terrace towards the bedroom, kitchen and dining room©Luis Diaz Diaz
▼首层平面图,ground floor plan©i.s.m.architecten
二层平面图,first floor plan©i.s.m.architecten
▼北立面图,north elevation©i.s.m.architecten
▼南立面图,south elevation©i.s.m.architecten
▼东立面图,east elevation©i.s.m.architecten
▼西立面图,west elevation©i.s.m.architecten
concept: Paul ibens i.s.m.architecten
architecture and interior architecture: i.s.m.architecten
landscape architecture: Erik Dhont
photography: Luis Diaz Diaz
{{item.text_origin}}

