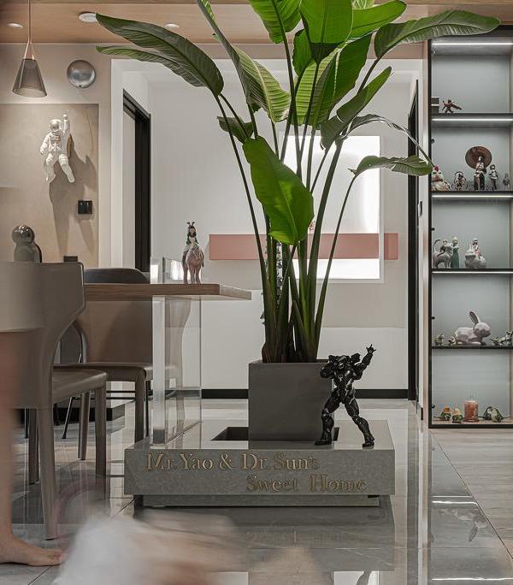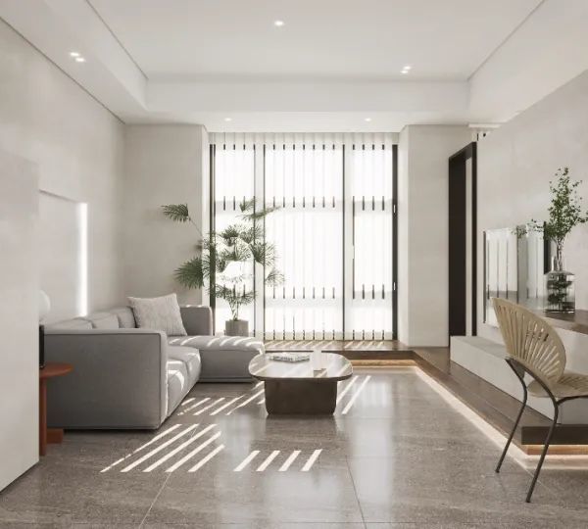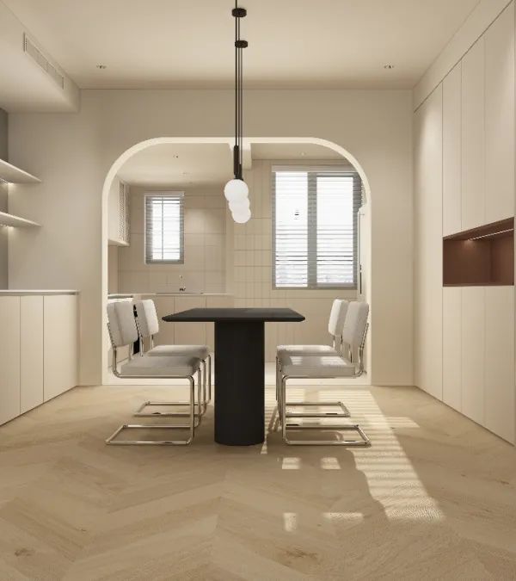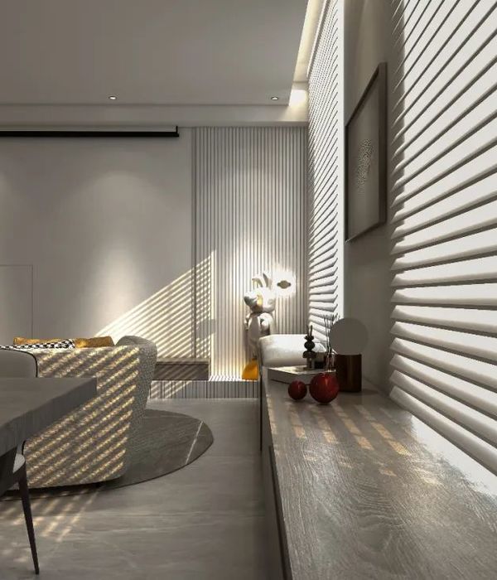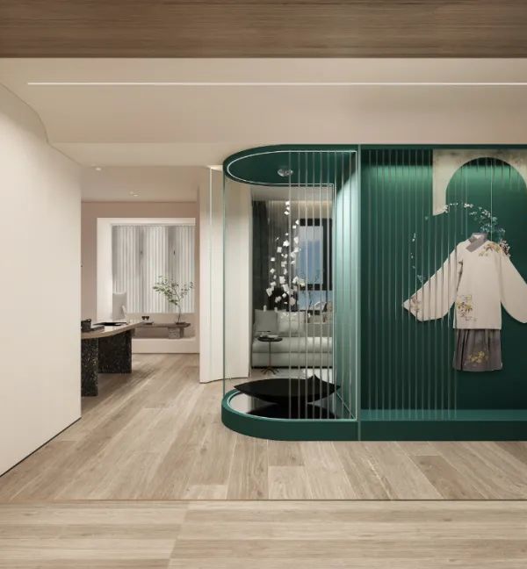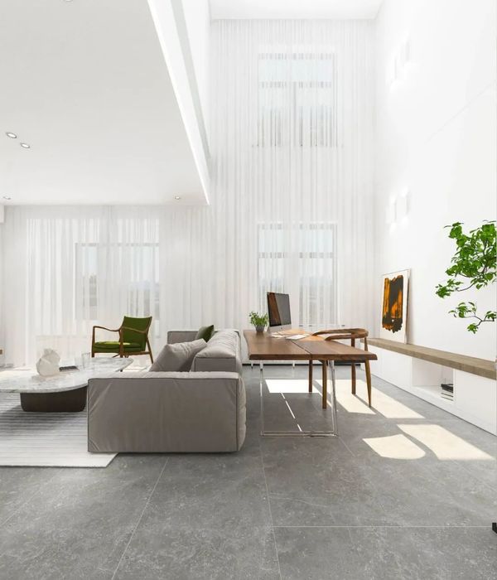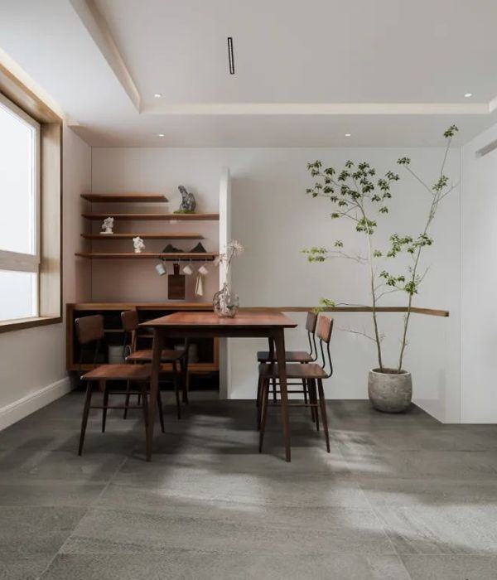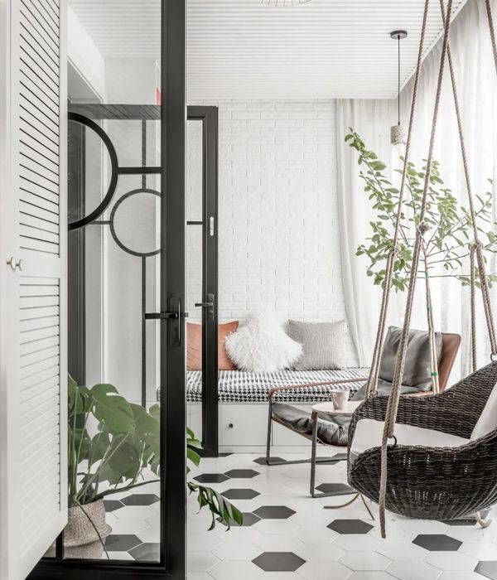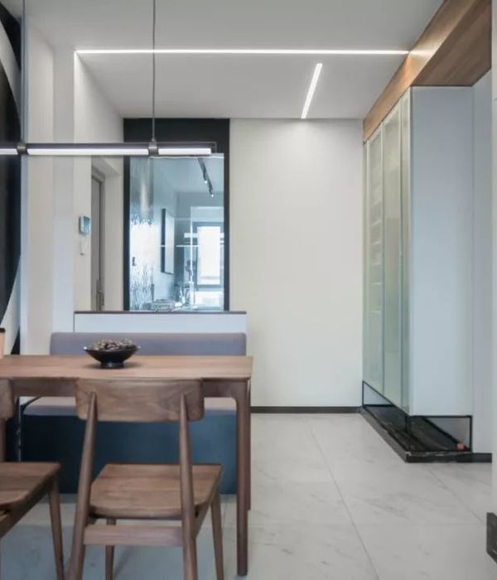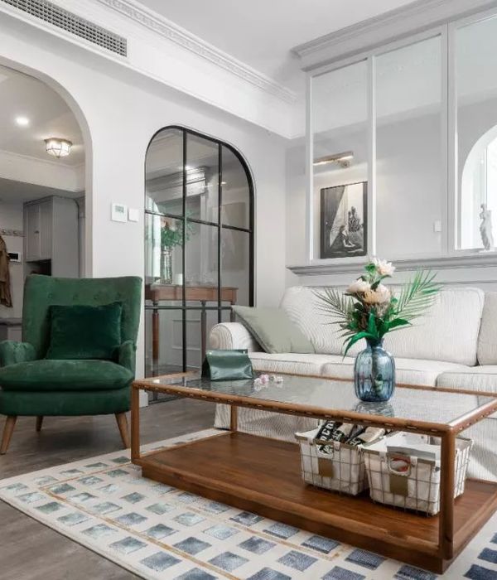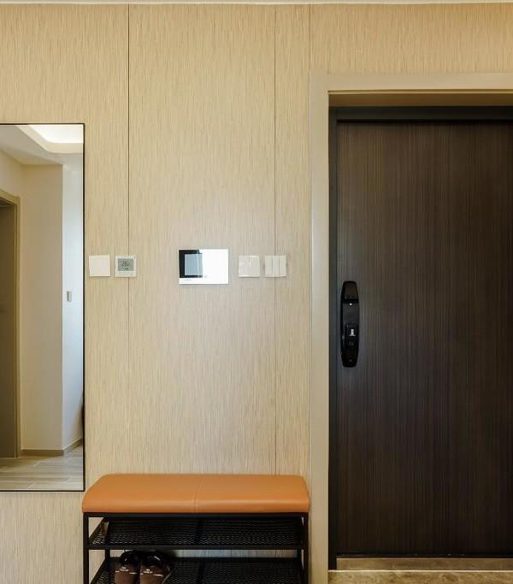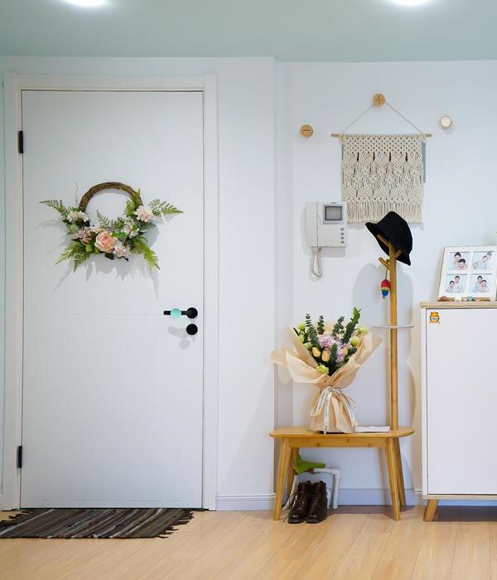本改造项目所面临的主要挑战是如何将现有的一间低能效卧室和一间低能效浴室重新布局,使其能够与两间自带浴室套间的双人卧室和一个宽敞的开放式厨房、餐厅和起居室空间和谐共融。
建筑师Mike Shaw解释道:“现有建筑的顶层是在战争期间被炸弹损坏之后重建的,这意味着现有混凝土结构的跨度完全可以允许我们重新规划一个没有承重墙的开放式大空间,以满足客户的期望。而翻新于20世纪50年代早期的悬臂式水磨石公共楼梯也为室内的翻新奠定了一个材料肌理和色调的空间基础。
The challenging brief required re-configuring the inefficient existing one bedroom, one bathroom layout to incorporate two double bedrooms each with ensuite facilities, along with a generous open plan kitchen, dining, and living space.
“The top floor of the existing building had been rebuilt following bomb damage during the war”, explained architect Mike Shaw, “which meant the existing spanning concrete structure allowed a complete reconfiguration of the non-load-bearing internal walls to suit the client’s aspirations for the space.” The beautiful cantilevered communal stair in terrazzo from this earlier 1950s refurbishment also set the tone for a crafted approach rich in material texture.
▼开放的室内公共空间,open interior public space
建筑师在室内空间中设计了一系列固定的家具,从而构建出一个全新的平面布局,最大限度地利用了这套75平方米的公寓内的每一寸土地,没有浪费一分一毫。配有浴室套间的卧室被设置在一个与室内空间同高的精致木隔墙之后,从而使沿着公寓南侧外墙的所有生活空间都能享有街景。木隔墙内容纳了所有的储藏空间和服务型设备,如厨房用具和吊柜等,从而实现了建筑师所构想的高效性空间。
The chosen design solution incorporated a series of fixed furniture interventions that structured a newly orientated layout maximising every square inch of the property’s modest 75 msq footprint. Ensuite bedrooms are organised behind a finely detailed full height timber profiled screen wall to allow a consolidated street-facing living space running the full length of the apartment. The wall incorporates all storage and service requirements for the apartment, including kitchen appliances and hanging cupboards, resulting in a highly efficient plan.
▼公共空间和木隔墙,嵌入式无框门和门把手被隐藏在木质轮廓之下,the public space and the timber profiled screen wall, flush finished frameless doors and discreet machined handles are concealed in the timber profiles
经过水洗的木板条被覆在木隔墙的表面上,不仅重塑了隔墙的轮廓,还创造出一种由道格拉斯冷杉木材所构成的精细独特的空间肌理。精致的嵌入式无框门和门把手被隐藏在木质轮廓之下,为室内空间增添了几许工艺质感和触感。此外,木隔板下方还配有由Dinesen提供的全长5米的完整的道格拉斯冷杉实木地板,木隔板的竖向韵律与无缝的地板突出强调了室内空间的高度,增强了纵深感。
Lye-washed batten profiles modulate the organising wall to create a subtle texture enlivened by the characterful grain of the Douglas Fir timber. Flush finished frameless doors and discreet machined handles are concealed in the timber profiles adding a sense of craft and delight to the touch. The screen is complemented by 5m long full length solid Douglas Fir floor boards, both supplied by Dinesen, where the vertical rhythm of the screen and seamless floor emphasise a sense of height and depth to the space.
▼木隔墙细节,表面覆盖水洗的木板条,不仅重塑了隔墙的轮廓,还塑造出一种空间肌理,details of the wood screen wall, lye-washed batten profiles modulate the organising wall to create a subtle texture
主要的生活空间的两端配置着定制的嵌入式家具单元,一端是厨房的橱柜,另一端则是带有抽屉的悬臂式长凳单元,这些颇为大胆的构建增强了木隔墙的轻盈感,同时在它们二者之间的墙体上限定出四个现有的面向接到的窗户。这些家具单元采用深灰色超哑光中密度纤维板打造而成,使用透明的密封剂,并在表面覆盖着定制的黑色带凹痕的混凝土台面。
此外,建筑事务所Proctor & Shaw还为该空间设计了定制的低值易耗的家具,包括餐厅区域内的一张八人餐桌。该餐桌采用一个薄薄的粉末涂层的钢制底座,表面采用黑色哑光的中密度纤维板桌面,与室内的固定橱柜相辅相成。
▼公共空间一端,配有嵌入式的悬臂式长凳单元,one end of the main living space with the cantilevered wall bench unit
The main living space is anchored at each end with bespoke wall to wall furniture units in ultra-matt clear sealed dark grey through-coloured MDF, topped with black pitted bespoke concrete worktops. At one end kitchen cabinetry, the other a cantilevered wall bench unit with integrated drawers, these bolder elements reinforce the lightness of the timber screen and frame a quartet of existing street-facing sash windows.
Proctor & Shaw also designed bespoke loose furniture for the space, including an eight person dining room table with a thin framed powder coated steel base finished with a matt black MDF table top to match fixed furniture cabinetry.
▼开放式厨房和餐厅,餐桌采用钢制底座和黑色哑光的中密度纤维板桌面,the open kitchen and dining area, the dining room has a thin framed powder coated steel base finished with a matt black MDF table top
▼厨房,橱柜采用深灰色超哑光中密度纤维板,表面覆盖着定制的黑色带凹痕的混凝土台面,kitchen, the cabinetry is made of ultra-matt clear sealed dark grey through-coloured MDF, topped with black pitted bespoke concrete worktops
▼厨房局部,木隔墙内容纳了厨房用具和吊柜等空间,a corner of the kitchen, the screen wall incorporates kitchen appliances and hanging cupboards
通过后挡板和水池组合的无缝处理、定制的黑色哑光Quooker热水水龙头、嵌入式黑色陶瓷电磁炉和颜色相匹配的嵌入式墙壁插座,建筑师完成了配有黑色混凝土台面的厨房的所有工艺细节。
Attention to detail in the craft of the black concrete kitchen worktop is celebrated through the seamless integration of backsplash and basin, bespoke matt black finished Quooker boiler water tap, flush fitted black ceramic induction hob and colour matched flush wall sockets.
▼厨房细节,配有黑色混凝土台面,details of the kitchen in the craft of the black concrete kitchen worktop
简洁的卧室自带浴室套间,且配有与墙面齐平的内置吊柜和定制的道格拉斯冷杉床头柜。卧室室内墙壁、地板、天花板和橱柜表面的微水泥饰面营造出一种温馨舒适的氛围,带给住户一种安全感。定制的组合式梳妆盥洗盆由混凝土制成,配有整体式水槽和拉丝不锈钢固定装置,旁边配置中密度纤维板内表面的橱柜。
Simply finished bedrooms with flush faced built-in hanging cupboards and bespoke Douglas fir bedside cabinetry are each accompanied by ensuite shower rooms, finished in a seamless microcement finish to walls, floor, ceiling and cabinetry to create a sensuous cocoon-like atmosphere. Bespoke concrete vanity units with integral sinks and brushed stainless steel fixtures feature in both spaces alongside through-coloured MDF lined cabinetry.
▼从隐藏在木隔墙上的门进入卧室,entering the bedroom through the door concealed under the wood screen wall
▼自带浴室套间的卧室一角,采用定制的道格拉斯冷杉床头柜,a corner of the bedroom with ensuite, using the bespoke Douglas fir bedside cabinetry
▼自带浴室套间的卧室一角,配有与墙面齐平的内置吊柜,a corner of the bedroom with ensuite with flush faced built-in hanging cupboards
▼从卧室看浴室,ensuite view from the bedroom
▼浴室套间,配置中密度纤维板内表面的橱柜,the ensuite with through-coloured MDF lined cabinetry
▼浴室套间细节,details of the ensuite
本设计中,所有的服务型设备都内置且有机地整合成一个整体,以便为住户提供最佳的空间性能和舒适度,同时不会影响空间的视觉效果。
Appliances are built-in throughout, and services integrated to provide optimum performance and comfort without impacting on the visual qualities of the space.
▼空间分析图,space diagrams
▼手绘剖透视图,sketched section perspectives
▼平面布置图,floor plan
{{item.text_origin}}

