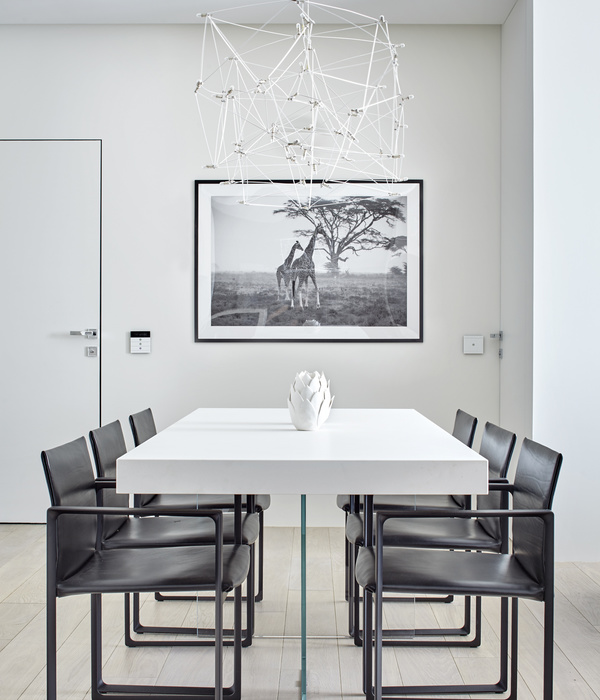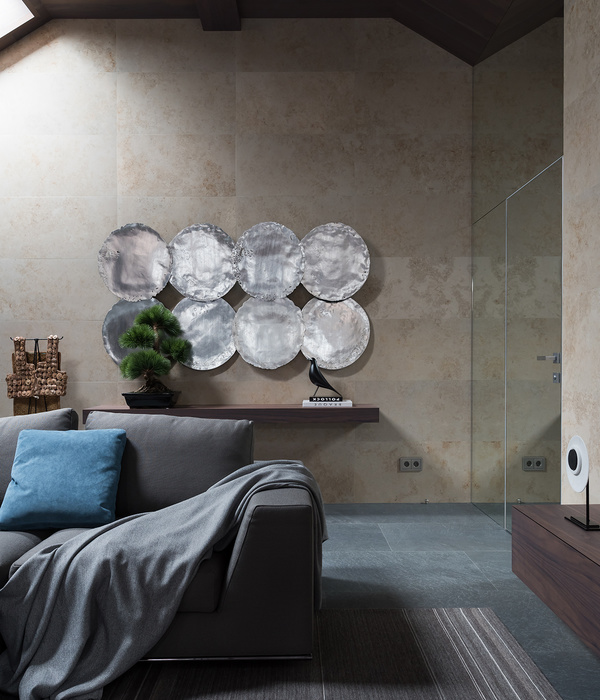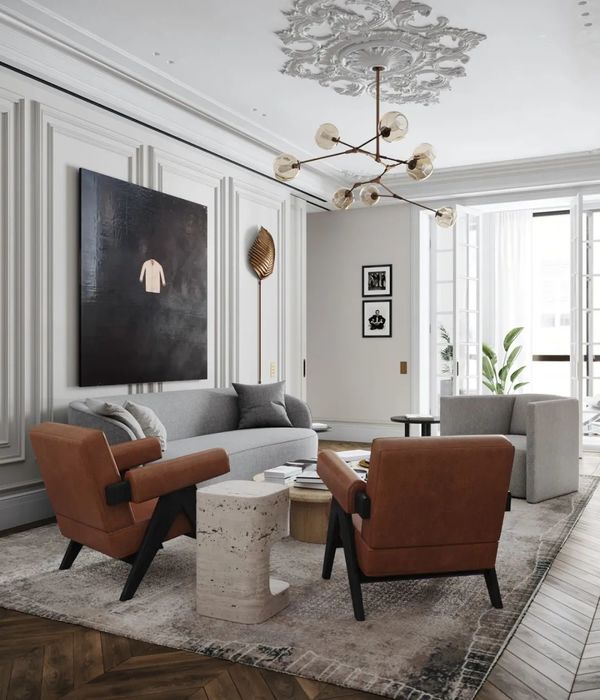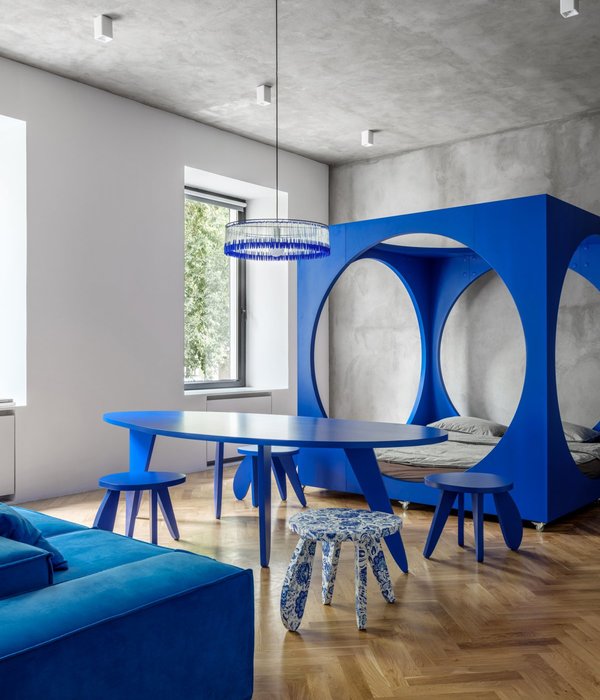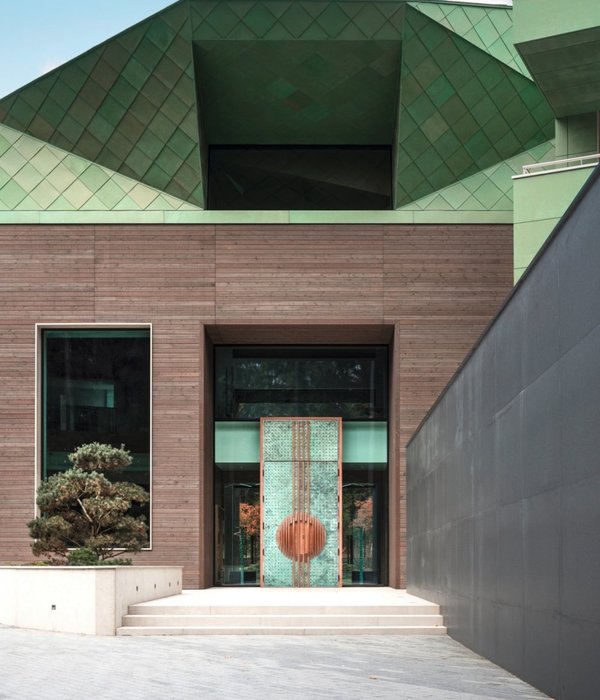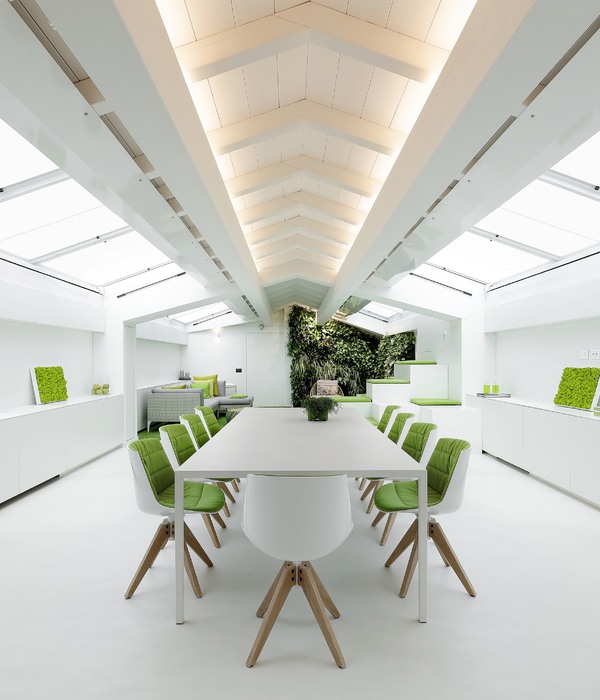Australia Holiday Villa
设计方:BKK Architects
位置:澳大利亚 摩林顿半岛
分类:别墅建筑
内容:实景照片
图片来源:Peter Bennetts
图片:18张
度假别墅坐落在摩林顿半岛的一个抬高的场址上,别墅周围生长着繁茂的海岸植被,度假别墅展现了一个低腰的、低级街道的存在。通过一个未封口的道路可以到达别墅的场址,这条未封口的道路是毗邻产业,它大体上沿着一个自然的防护绿地向后缩,为周围的环境提供了一个明显的、非正式的特点。我们在设计的过程中避开了当地的建筑特点,将别墅的面积不断增加,面积240平方米的度假别墅为家庭的周末旅行带来一个可以互动、拥有隐私和灵活的空间。
项目的设计理念是在别墅和周围的海岸环境之间建立一个强烈的联系,特别是要考虑到当地的生态、波浪起伏的场址和多沙的地形。因为这栋别墅是为一个年轻的家庭设计建造的,别墅的设计试图公平的处理隐私和聚会之间的需要,线形的住房设计揭示出别墅自身是一系列的复杂空间,每个空间都拥有独特的特性,主要的生活区域是起连接作用的房间,但它也可以被划分为专门的区域供个人使用,或者敞开供更公共的活动使用。
译者:蝈蝈
Set within coastal vegetation, on an elevated site on the Mornington Peninsula, the Holiday House presents a low slung, non-descript street presence. The site is accessed via an unsealed road from which adjacent properties are generally set back behind a natural green buffer, lending the surrounds a distinctly informal character.Eschewing local trends towards ever increasing house size, at 240m2 the Holiday House embraces the notion of the family weekender as a quiet place where interaction, intimacy and flexibility are celebrated.
The project brief called for a strong connection between the house and its coastal environs, especially in terms of the local ecology and the site’s undulating, sandy topography. As a house for a young family, the design approach sought to strike a balance between the needs for privacy and togetherness; the linear house plan reveals itself as a sequence of complex spatial experiences that each have their own distinct quality, with principle living areas arranged as connected rooms that can be zoned off for individual use or opened up for more communal activities.
澳大利亚度假别墅外部实景图
澳大利亚度假别墅外部局部实景图
澳大利亚度假别墅内部过道实景图
澳大利亚度假别墅内部餐厅实景图
澳大利亚度假别墅内部局部实景图
澳大利亚度假别墅内部浴室实景图
澳大利亚度假别墅平面图
澳大利亚度假别墅立面图
{{item.text_origin}}



