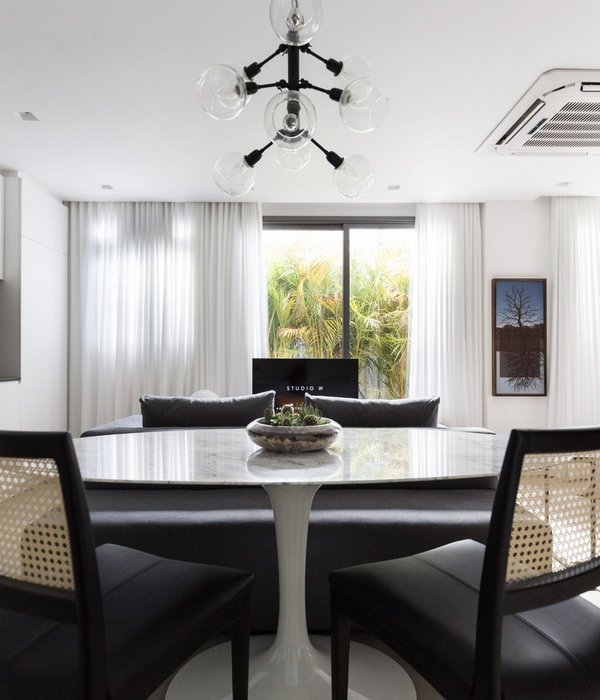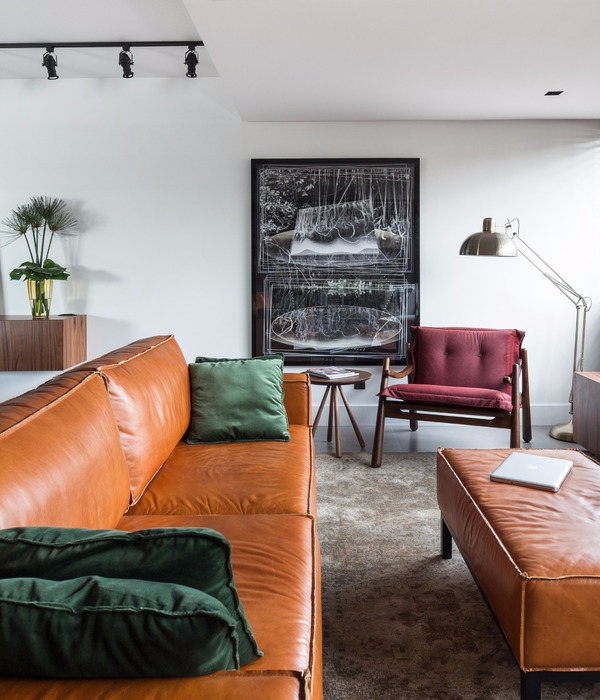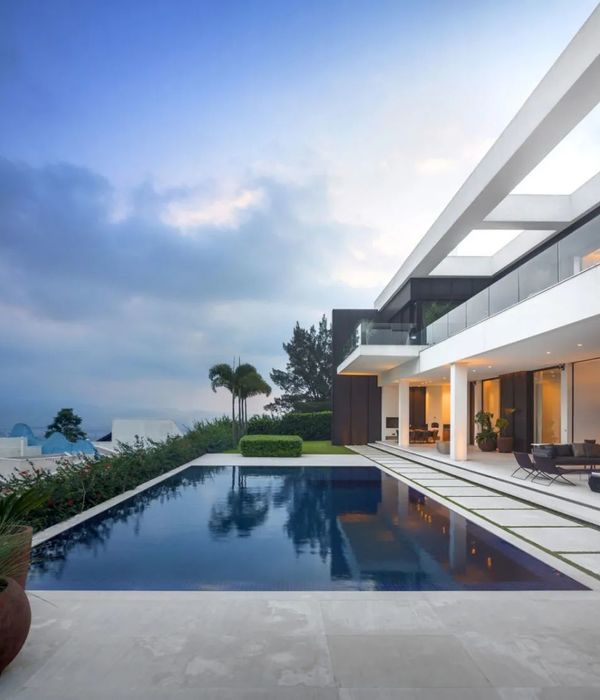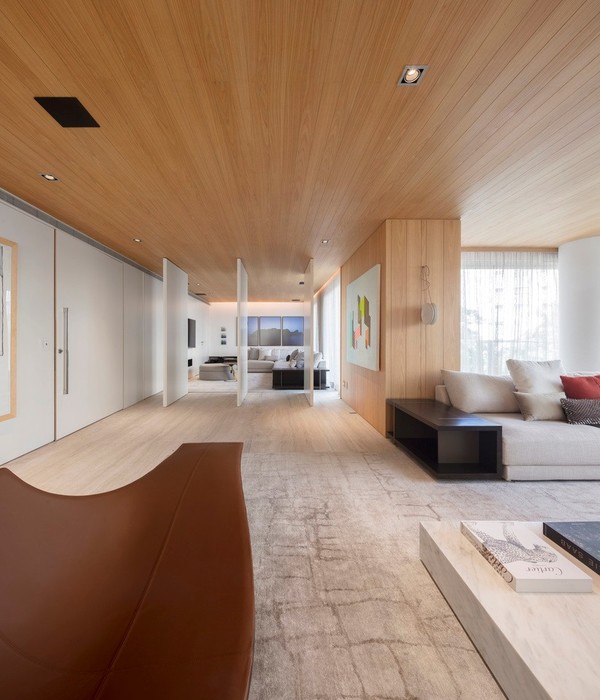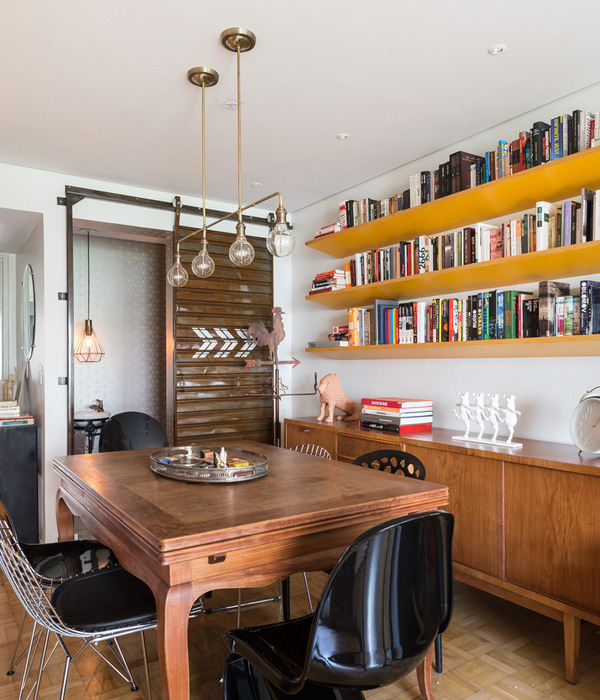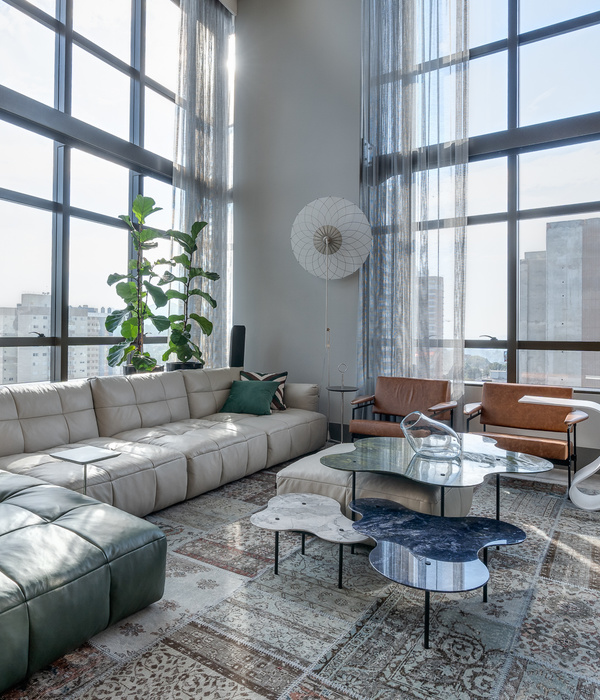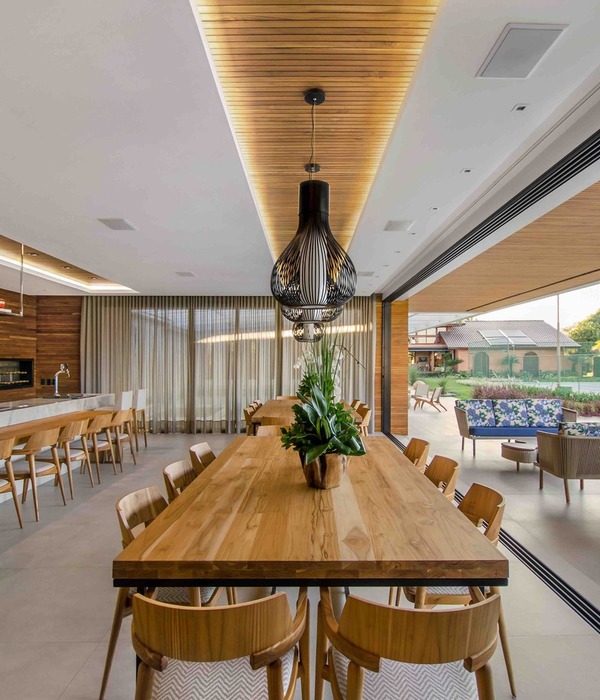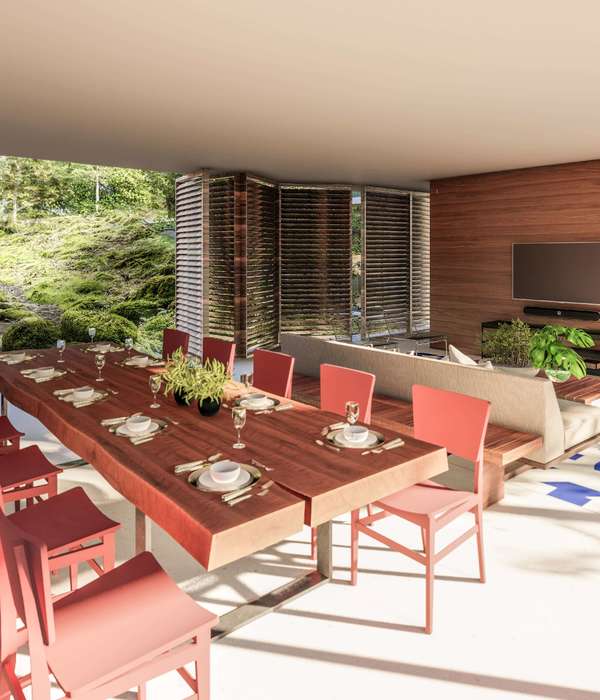Crosby Studios的创始人Harry Nuriev将他童年的梦想空间带到了现实生活中。隐藏在一个小的,绿树成荫的后院,这一层的开放式工作室公寓抓住了隐藏的城市度假的真正意义。Nuriev的想法是让这个空间成为他的第一个可供出租的空间,用于会议、短期停留或活动,让人们以一种新的方式体验他的设计语言。
Harry Nuriev, founder of Crosby Studios, brings to life his childhood dream space. Tucked in a small, tree-lined backyard this ground floor open studio apartment captures the true meaning of a hidden city getaway. Nuriev has the idea to make this his first space available for rent for meetings, short stays, or events allowing people to experience his design language in a new way.
Nuriev将57平方米的莫斯科空间划分为两个区域:第一个区域是包含卧室和客厅的主要区域。他在右边的空间建了一段作为第二个区域,指定它作为公用设施:厨房、洗衣房、衣柜和浴室。功能区的墙壁没有固定在天花板上,像商店里的商店一样,有一种雕塑的感觉。混凝土是主要的材料,使原始和复杂占上风,同时毫不费力地支持蓝色。破碎的瓷砖覆盖在墙面上,形成了独特而经典的俄罗斯版画Gzhel——来自Nuriev的遗产和童年Crosby Studios标志性的蓝色贯穿整个空间。
Nuriev separated the 57 square meter Moscow space into two zones: the first being the main zone containing the bedroom and living room.He built out a section of the right side of the space for the second zone, designating it for the utilities - kitchen, laundry, wardrobe, and bathroom. The walls of the utility zone are not attached to the ceiling, giving it a sculpture feel as if it was a shop inside a shop. Concrete is the main material, allowing rawness and sophistication to prevail while effortless supporting the blue color. Broken tiles cover the utility wall in a unique and classic Russian print called Gzhel - from Nuriev’s heritage and childhood. Crosby Studios signature blue color is seen throughout the space.
Nuriev描述这种颜色是令人难忘的,给空间一种平静的感觉。定制的Crosby Studios家具以及单色厨房都采用了蓝色。他重新设计了Gzhel印花,融入了Crosby蓝色,然后在沙发、凳子和厨房的小细节上采用了这种印花。整个空间的家具都是定制的Crosby Studios。圆形床架是主要的吸引力,灵感来自于Nuriev最喜欢的建筑师Louis Kahn建造的菲利普斯·埃克塞特学院图书馆。该空间还设有360沙发,由BIC钢笔制成的枝形吊灯,以及Crosby Studios标志性的桌子和凳子。
Nuriev describes this color to be memorisable, giving the space a sense of calmness. The blue color is featured in the custom Crosby Studios furniture as well as the monochromatic kitchen. He reimagined the Gzhel print incorporating the Crosby blue color, then featuring the print in small details on the sofa, stools, and in the kitchen. The furniture throughout the space is custom Crosby Studios. The circular bed frame is the main attraction inspired by The Phillips Exeter Academy Library built by Nuriev’s favorite architect Louis Kahn. The space also features a 360 sofa, chandelier made from BIC pens, and Crosby Studios signature table with stools.
{{item.text_origin}}


