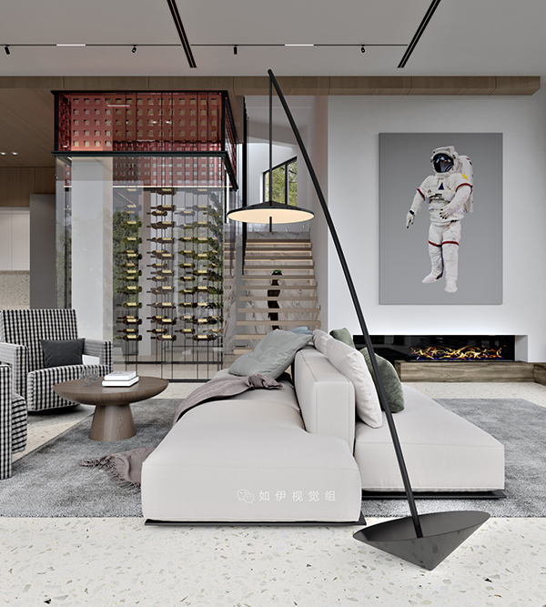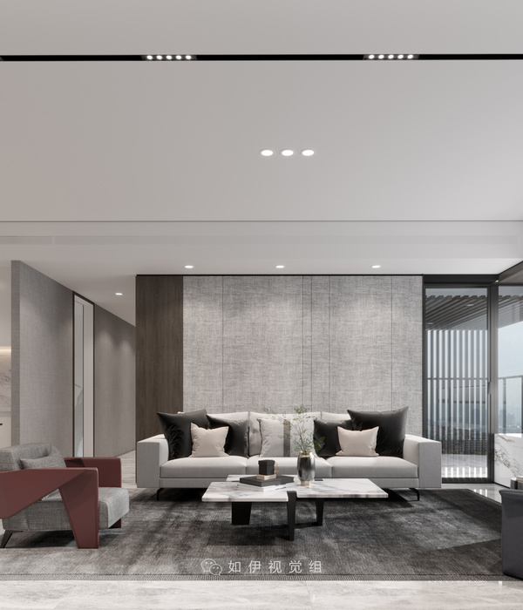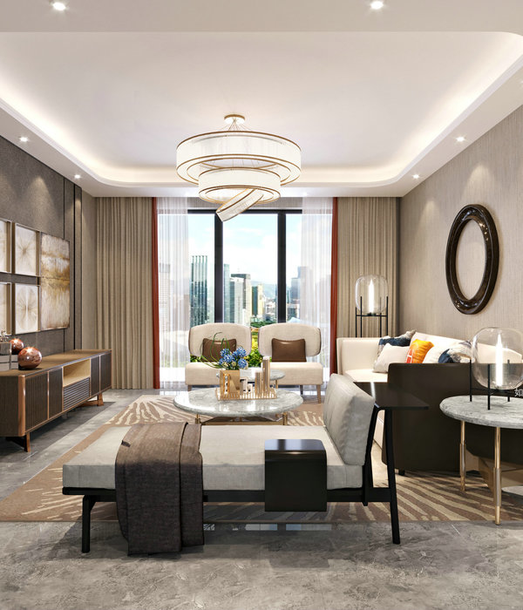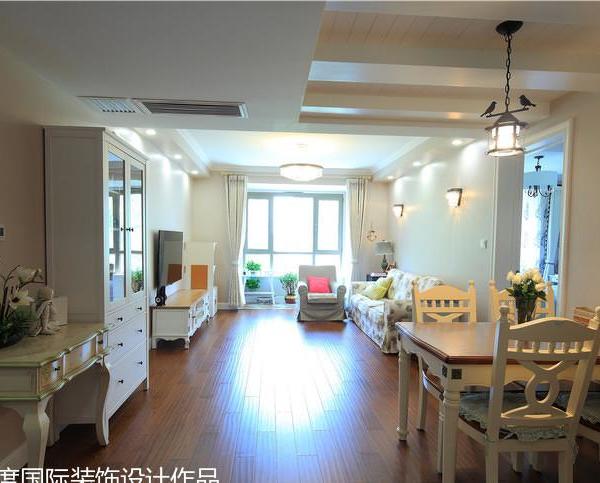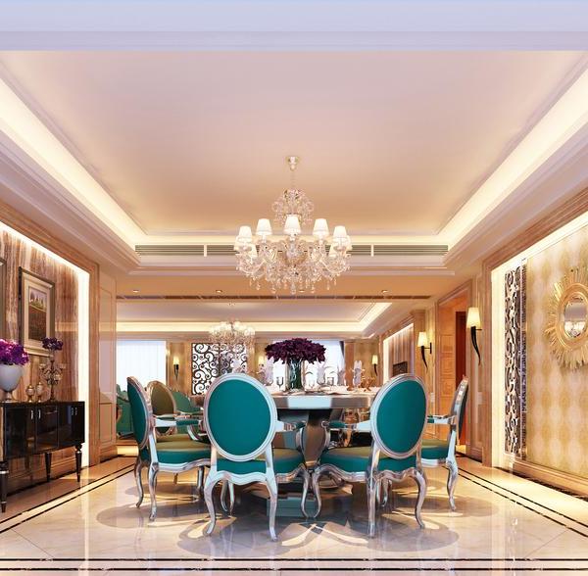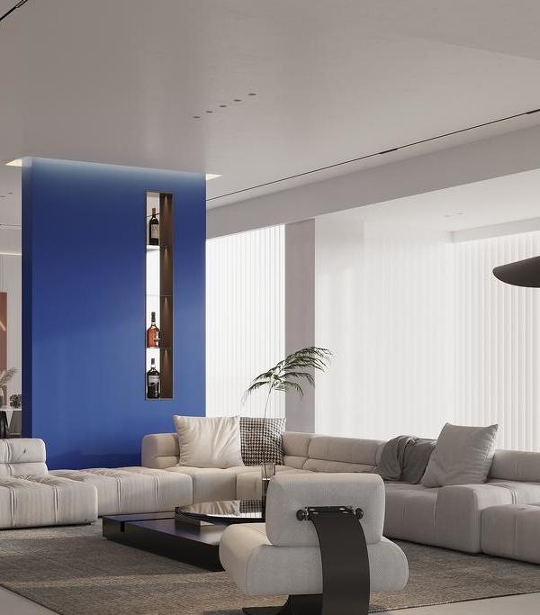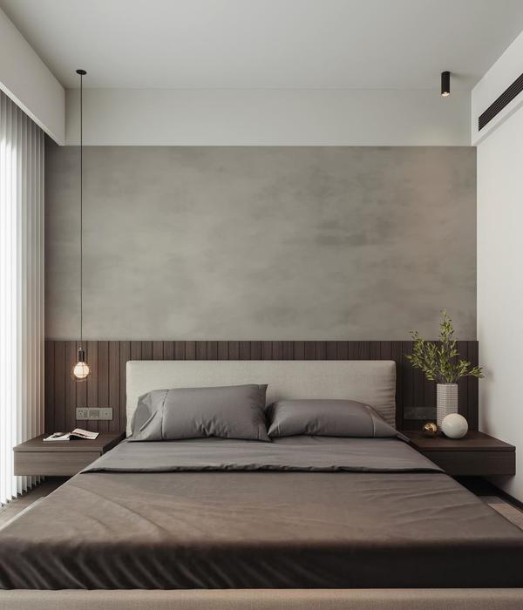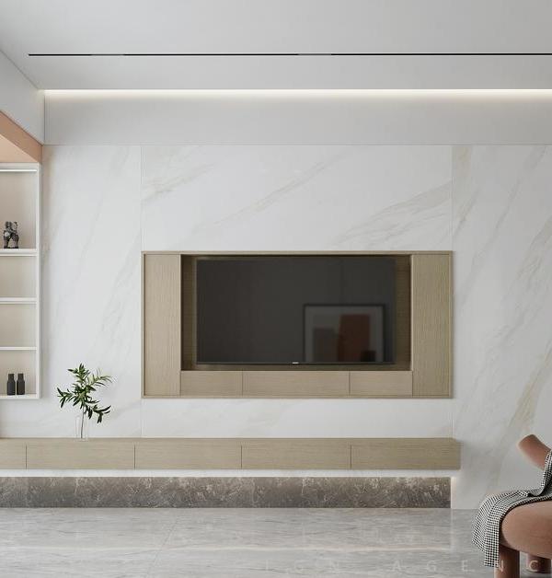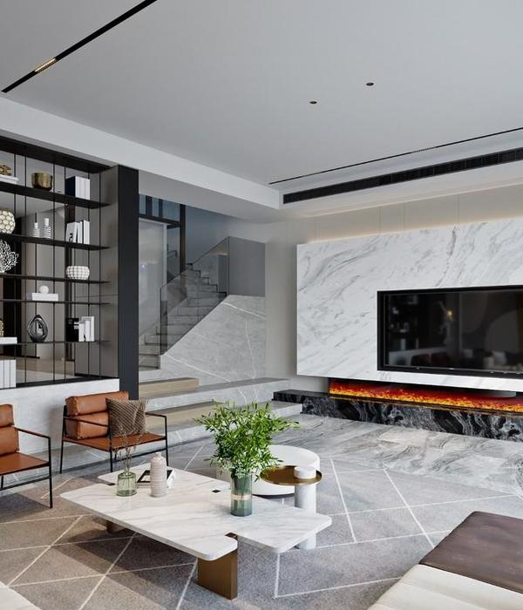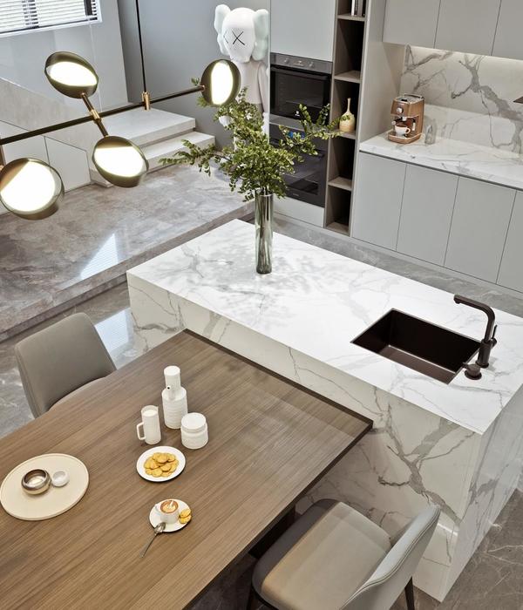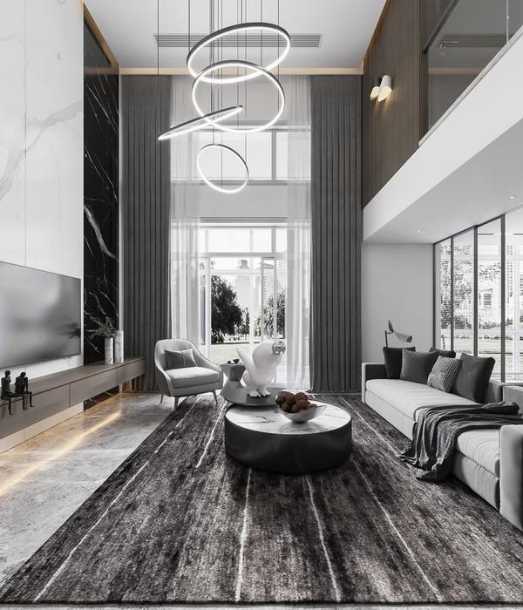架构师提供的文本描述。Casa A C是一个单一的家庭住宅,位于Dis Irm os,靠近阿雷格里港-大都会区的两条街道相连的大平地上。在住宅旁边,有一个延伸,在游泳池旁边,以支持家庭的休闲活动。因此,该项目的产生是因为需要扩大空间并加强其使用,但要保持与该地方的幅值的联系。此外,家庭意识到有必要补充家庭,欢迎他们的朋友和家人,而不必担心房子的日常安排和组织。
Text description provided by the architects. Casa A + C is a single-family residence located on a large, flat plot with connection to two streets, close to the Porto Alegre - Metropolitan Region, in Dois Irmãos. Next to the residence, there was an extension, next to the swimming pool, to support the leisure activities of the family. Thus, the project arises through a need to expand the space and potentiate its use, but maintaining the connection with the amplitude of the place. In addition, the family realized the need to complement the home to welcome their friends and family members without worrying about the routine and the organization of the house.
© Vanessa Bohn - Denise Wichmann
c.Vanessa Bohn-Denise Wichmann
通过这种方式,所涉项目通过其正式姿态,维持了房子的等级,因为所有活动都集中在一个单一的卷中,具有横向优势。该解决方案的重点是通过连接室内外空间,其关闭发生在大的玻璃框架。
In this way, the project in question, through its formal gesture, maintains the hierarchy of the house, since all activities are incorporated in a single volume with horizontal predominance. The emphasis of this solution is consolidated by the connection of the indoor and outdoor space, whose closures occur through large glass frames.
© Vanessa Bohn - Denise Wichmann
c.Vanessa Bohn-Denise Wichmann
Floor Plan
© Vanessa Bohn - Denise Wichmann
c.Vanessa Bohn-Denise Wichmann
该项目的核心理念是,该项目将受到一个单一计划的保护,包括游泳池和汽车避难所。向水池提供可伸缩玻璃盖的解决办法是根据当地气候的变化来证明的,因此可以在一年中的不同时间使用。此外,我们继续在游泳池内创建一个程序,以前很简单,有空间放松,裸奔和座位,这样家庭就可以更经常地使用它。这项干预还涉及到其他领域,如外部通道的改建、新的景观设计和体育场馆的振兴。在物质性方面,强调元素作为天然木材出现在项目的几个点,以及石头。大阳台是一种考虑外部环境的邀请,大的开放使开放空间和封闭空间之间的界限消失。
The central idea of the project is that the program would be all protected by a single plan, including the swimming pool and the shelter for the cars. The solution of providing retractable glass cover to the pool is justified by the variability of the local climate and therefore can be used at different times of the year. In addition, we pursued to create a program inside the pool, previously plain, with space for relaxation, streak and seats so that the family would use it more often. The intervention also reached other areas such as the remodeling of external access, the new landscaping design and the revitalization of the sports court. In the materiality, the emphasis of the elements as the natural wood that appears in several points of the project, as well as the stone. The grand balcony is an invitation to contemplate the external environment and the large openings dissolve the boundaries between open and closed space.
© Vanessa Bohn - Denise Wichmann
c.Vanessa Bohn-Denise Wichmann
Architects Studio Colnaghi Arquitetura
Location Primavera, Brazil
Author Ana Maria Colnaghi Enzweiler
Team Isabelle Mangoni, Sabrina Hennemann
Area 481.51 m2
Project Year 2017
Photographs Vanessa Bohn - Denise Wichmann
Category Houses
Manufacturers Loading...
{{item.text_origin}}

