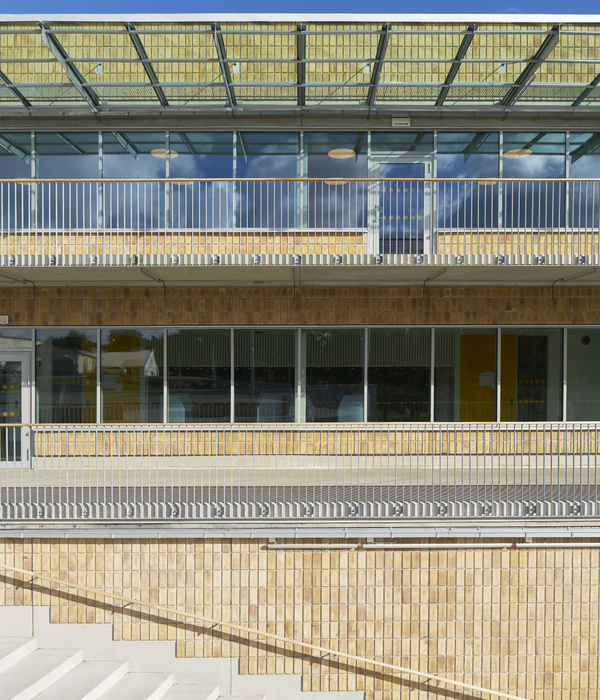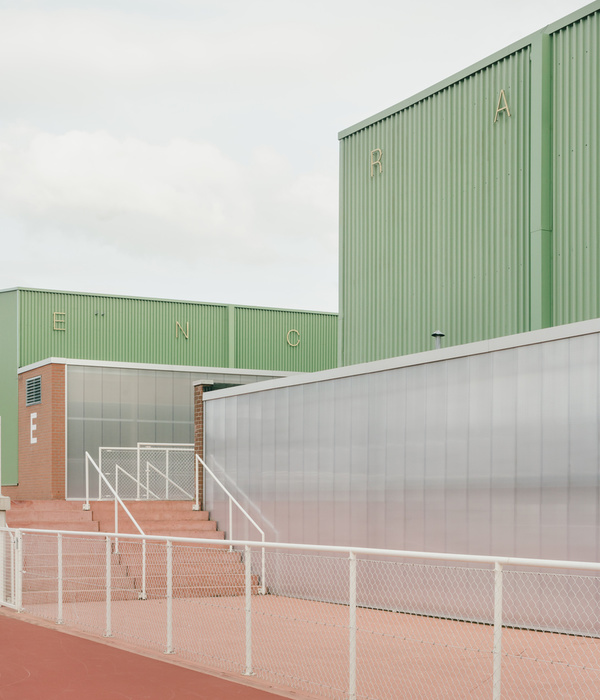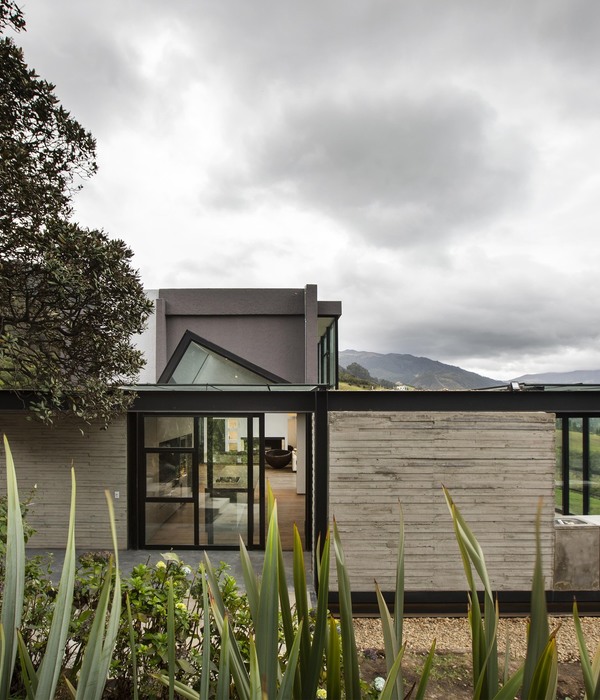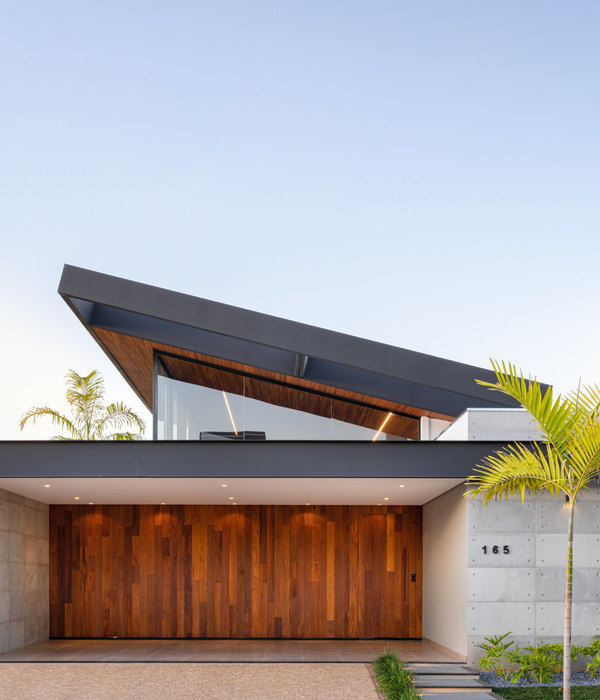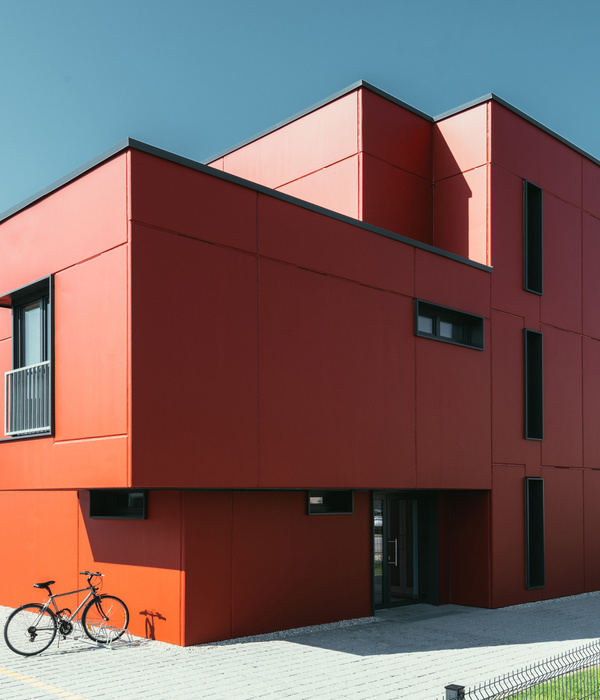大陈国家基准气候站坐落于台州椒江区大陈镇大陈岛五虎山山顶,是气象监测系统的基础站点,建成运行时间已有30多年。由于年代已久,现有的基础设施难以满足新形势下对于气候站的需求,亟需在原址内新建相应的配套设施,以此提升气象监测及预警能力,提高气象监测业务水平,完善台州市现代气象业务体系。
Dachen National Reference Climatological Station is located on top of Mount Wuhu on Dachen Island in Dachen Town, Jiaojiang District of Taizhou. After serving as a station in the meteorological monitoring system for 30 years, the old reference climatological station stood in front of the challenges to meet new standards and requirements in the modern times. The new supporting facilities on the original site are therefore needed, in order to improve the meteorological monitoring and early warning capabilities, to reach better level of meteorological monitoring services, and, at the end, to optimize modern meteorological system in Taizhou.
▼项目概览,Overview © 徐丹华
建筑的地域性表达与材料的选用有着密不可分的关系,正因为大陈岛的特定材料表达成就了其当地极具特色的石屋建筑形态。孤岛条件下,现代建筑常用的建材大多需要外运,因此大陈岛当地的建筑大多是就地取材,采用花岗岩石砌而成,其坚固耐用的特性也符合岛屿复杂多变的气候特点,本案的设计以此为出发点,选用当地的石材来解决外立面的材料元素。当地的石材颜色呈浅黄色,偶有些褐色石料,叠砌组合后形成深浅不一的色彩构成。
▼轴测图,Axonometric © 浙江大学城乡规划设计研究院有限公司
Finding the “genius loci”, the spirit of the place, from the material choices on Dachen Island is the expected result of its local characteristic stone house architectural style. Most of the local settlements on Dachen Island are made of granite. Its sturdy and durable characteristics are also in line with the complex and changeable climate on the island. Due to the difficulty from transporting modern but none-local building materials to the isolated off-site island, the idea of evoking genius loci and building it with local granite is also featured in this project. The local granite colors vary from Laguna yellow to dark umber, which resulted in a layered but unified color palette on the façade.
▼南立面,South facade © 徐丹华
▼西立面,West facade © 徐丹华
▼立面细部,Details © 徐丹华
我们设计的建筑本身功能并不复杂,根据地形分为东西两栋楼,靠近气候观察站的东侧为业务用房,西侧为后勤用房,中间设计灰廊将两者联系起来,与北侧挡墙的楼梯形成主要的交通载体。
According to the functions of the buildings and the topography of the site, the station is divided into two parts, east and west. The east part near the climate observation station is for meteorological monitoring supporting functions, and the west part is for service use. The veranda in the middle connects these two parts together and forms the main traffic flow with the staircase on the north retaining wall.
▼独立的传达室,Free-standing message room © 徐丹华
散水的檐口采用不锈钢的散水雨槽作下水的设计,下水落管的处理建筑师尝试着用“脱墙”设计,防止雨量过载后雨水外溢到墙体上。
The stainless steel rain gutters stretch out from the wall, and this is the idea of the architects to keep the wall surface from getting stained by water marks.
建筑材料决定建筑形制,形制的实践积累又逐渐成为一种地域的建筑文化。建筑师将笨重的原石重新塑造、组合,与水磨石、裸露砂浆处理等材料形成色彩不一的墙体,同不规则洞窗塑造出一个富有动感的空间,使其充满活力,令气象站工作人员的工作环境不再枯燥单一。
The building material defines the architectural form. And the constant and consistent use of an architectural form defines, eventually, the regional architectural culture. In the same context, the architects reshaped and combined the local bulky stone with terrazzo and rough mortar to form the bunt and devised building elements. And these building elements, aligned with irregular windows and openings, reshaped the boring working environment of the staffs into a unique and dynamic architectural space, and eventually into a brand-new and vivid architectural culture of this place to its own.
▼后院,Backyard © 徐丹华
▼室外连廊,Veranda © 徐丹华
建筑内部的楼梯空间塑造是本项目重要的空间节点,设计师期望赋予楼梯空间更多的空间质感,所以三部楼梯的设计都各有不同,东侧建筑的楼梯用曲线的元素塑造出竖向流动的质感,中部的楼梯更多的强调与周边海景山景的对视关系,位于西侧的楼梯主要是与蔚蓝天空的互动,用一扇整玻把光线引入楼梯内部,墙面点缀的小洞窗侧营造出光如雨下的奇妙之感。
An important highlight of the project has to be the 3 various staircase designs. The fun and sculpturally stair flies not only add up to the weight and depth of the architectural quality, but also have their own different design purposes: the staircase on the east side strikes a vertical flow that breaks the dull composition; the one in the middle emphasizes the relationship inside and outside, seeing and being seen; the west stairwell leads directly to the sky, where is lit up by the sunlight from the top glazing and dappled by the sunlight from the small side openings.
▼业务用房入口大厅,Entrance hall of the office building © 徐丹华
▼楼梯的流动质感,A vertical flow © 徐丹华
▼东侧楼梯,East stairs © 徐丹华
▼到达形状自由的二层平台,Free-shaped platform © 徐丹华
为了与当地的建筑形制相呼应,建筑外形的设计力求朴素简洁,建筑内部以白色为基调,用大量的留白来建立室内界面,通过对灯光的布置以及门窗的运用来丰富室内语素。零零落落的窗将室外的海景引入室内,室内和室外的变换只在一眼之间。
In order to catch the essence of the local architectural forms, on one hand, the architects strive to keep the silhouette of the architecture reductive and simple, and on the other hand, to achieve a simple, uncluttered interior design with a mostly monochromatic color palette. The lighting and wall openings contribute not only to accent the attractive architectural features of a space, but also to introduce the outdoor scenery inside the architecture, as the views changing during the walk-throughs.
▼室内走廊,Interior corridor © 徐丹华
▼公共空间,Public space © 徐丹华
▼会议室,The meeting room © 徐丹华
▼值班休息室,Duty Lounge © 徐丹华
金色的阳光透过洞窗与白色建筑肌理形成有趣的光影变化!
the architects explored the relationship between light and shadow through the application of materials, textures and openings.
▼窗户细部,Details © 徐丹华
▼夜景,Night view © 徐丹华
▼总平面,General plan © 浙江大学城乡规划设计研究院有限公司
▼首层平面,The first floor plan © 浙江大学城乡规划设计研究院有限公司
▼二层平面,The second floor plan © 浙江大学城乡规划设计研究院有限公司
▼立面图,Elevations © 浙江大学城乡规划设计研究院有限公司
{{item.text_origin}}




