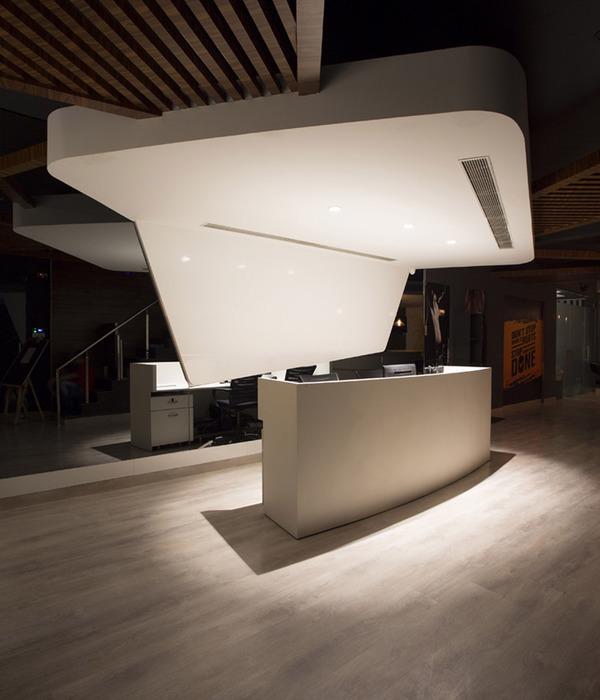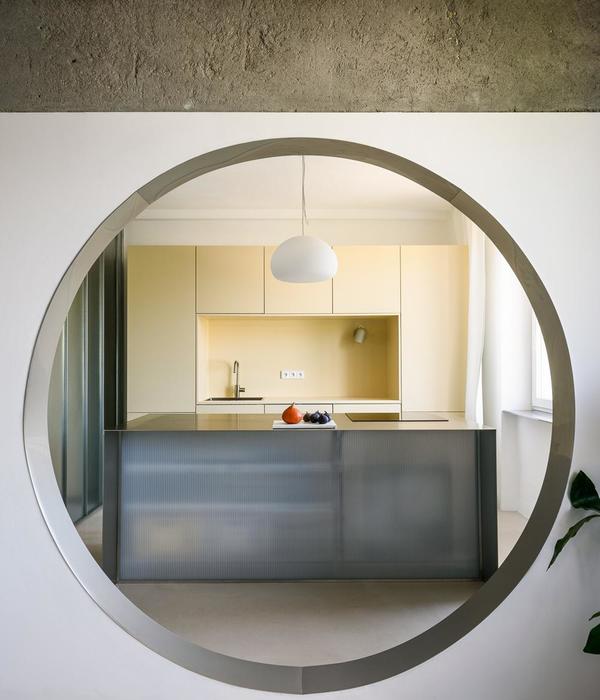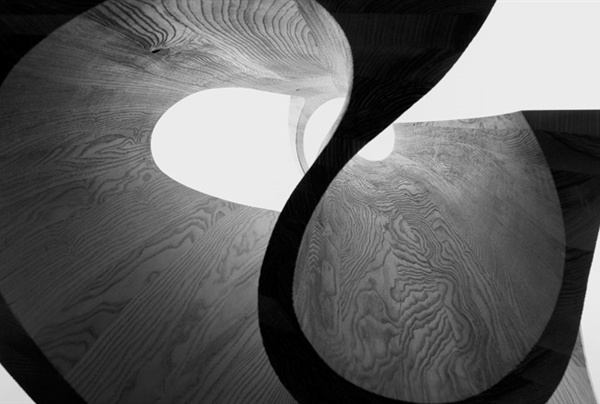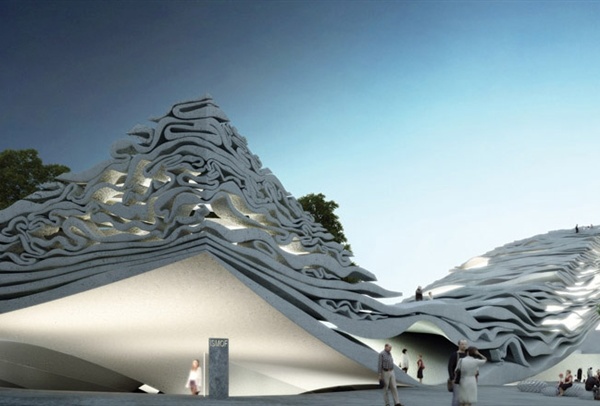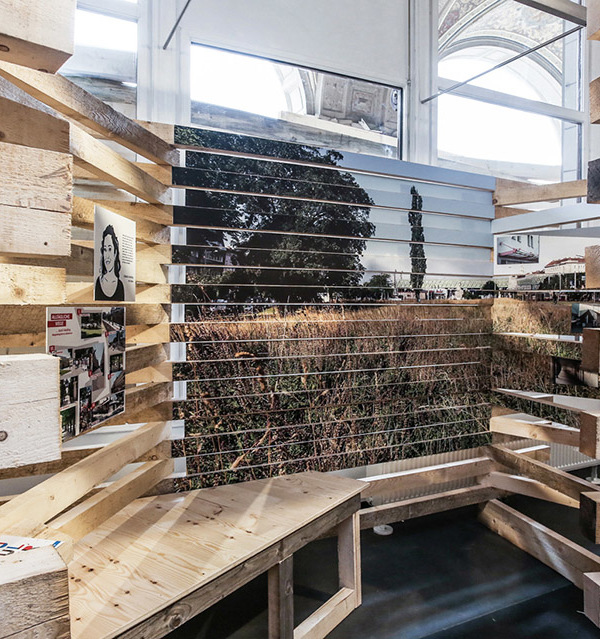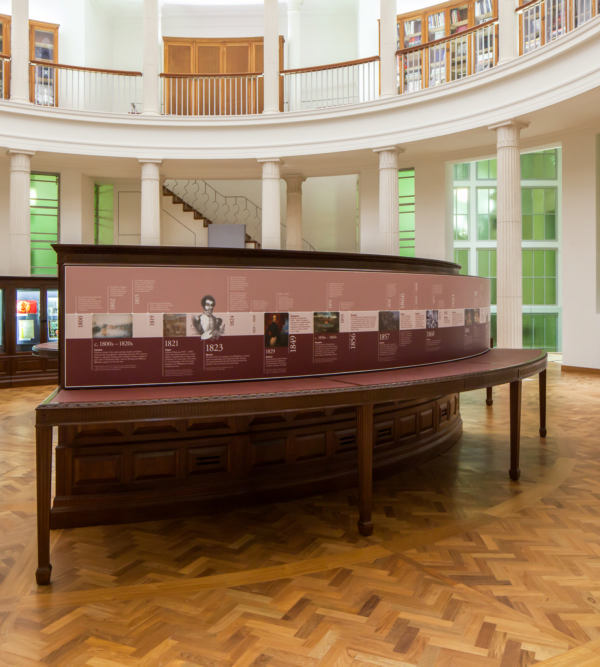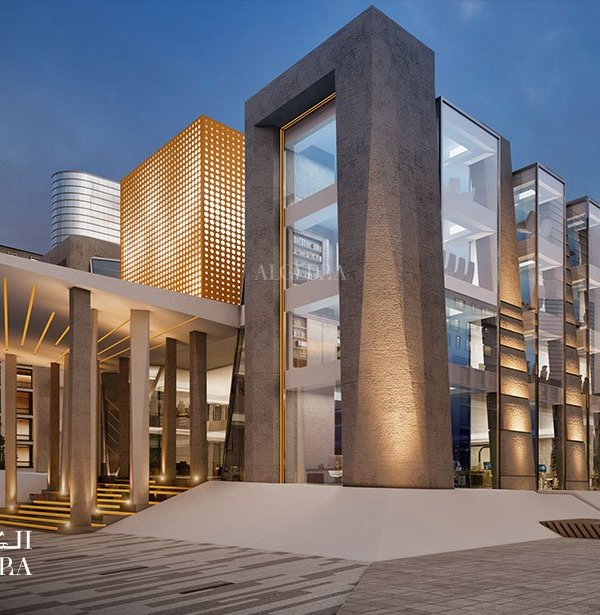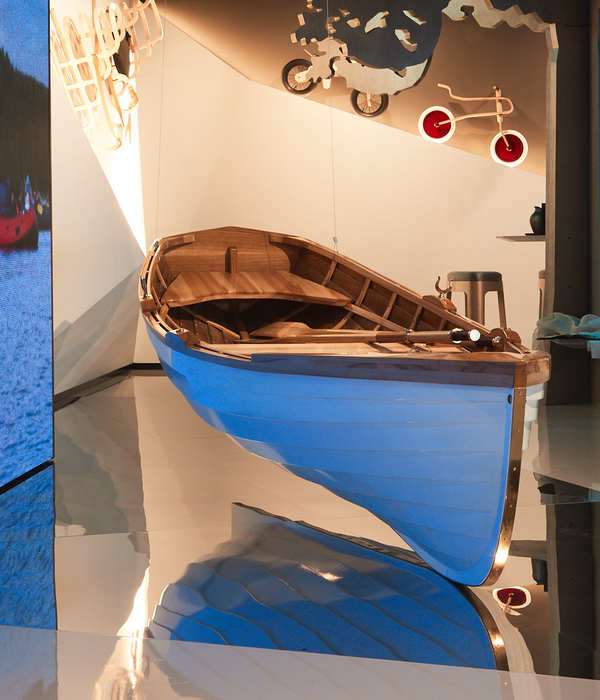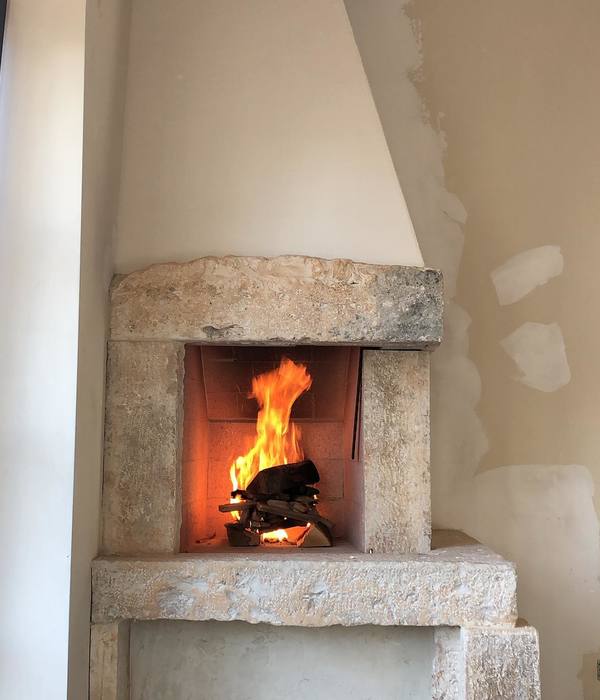Night Time Birds Eye Views
Concept Sheet
Floor Plans
Birds Eye View, Program and site access
Site Plan Elevation and section
Ground Floor Plan Elevation and section
Evolving modern roles of Museums in 21st century National Museum of writing systems creates a unique opportunity to initiate a dialogue to understand primordial nature of writing systems and its importance to understand human development in history. Immense advancements in technology and digital man require a milestone to pause and reflect. National museum of writing systems is one such facility which will provide an opportunity to conserve and research writing systems of the world for better comprehending socio-cultural advancement of mankind. Provisions for educational and creative activities are planned in an informal way creating a multi-use cultural place.
Design is primarily an attempt to explore Primeval Modern Style in architecture. Style is characterized by material qualities suggesting natural process, irregularity, intimacy, modesty, earthiness, and simplicity. It celebrates the imperfections found in nature, and helps us to look at the imperfect details as things that could also be aesthetic in nature. Responding to physical and intellectual context of Incheon defying overwhelming technological aura around building design creates a setting for exhibits inviting for tactile experience. Ancient eastern philosophies like Confusism, Taoism Buddhism are employed for functional space planning while Wabi sabi is referred for material definition of form creating an intense dialogue with modern function. Modern expression given to Cyrus cylinder as an important exhibit is utilized to give an iconic form and identity to museum. Level and delicacy in details of writing characters respond to visitors’ proximity and existing movement patterns of the Park.
The National Museum of World Writing being part of the composite cultural space in Central Park and considering its role in connecting the various surrounding cultural facilities, is designed to invite visitors in a barrier free fashion. Facility is planned to extend visitor experience through its permeable galleries and multi-use cultural space on top of the building. Roofs are made accessible through ramps and invites people for socio cultural interactions when visitors traverse these paths. Keeping the building height in limits its roofs will also treat viewers for high rise apartment building with its activities on the roof as well. Design is inclusive in nature and will complete itself by making visitors exhibits and can only be enjoyed by being its part.
National Museum of writing systems is proposed on a site which is part of Central Park in Songdo District in Incheon city. Modern architecture with its glossy surfaces and global character display an era of technology. Site is flanked by high rise apartment buildings on one side and artificial lake on the other created a unique opportunity for something to be built contrasting to its immediate context. Contrasting because visitors of the park impressed by perfection achieved through technology may pause and get attracted to something which is not expected in that context. Architectural program of the museum reflects similar understanding by the client. Design objectives envisioned forged idea of Primeval Modern Architectural style to respond the opportunity offered by the site.
The style for National museum evolved responding to immediate site’s physical dictates and materialized through study of east asia’s philosophies like Confucianism ,Buddhism and Taoism World views of global harmony and their approach towards life decided different zones of the facility which are proposed to be developed during design development phase . Use of concrete, bronze cladding and breaking order of form is anticipated to define form.
The Cyrus Cylinder or Cyrus Charter is an ancient clay cylinder, now broken into several pieces, on which is written a declaration in Akkadian cuneiform script in the name of Persia's Achaemenid king Cyrus the Great It dates from the 6th century BC and was discovered in the ruins of Babylon in Mesopotamia (modern Iraq) in 1879.[2] It is currently in the possession of the British Museum, which sponsored the expedition that discovered the cylinder. It was created and used as a foundation deposit following the Persian conquest of Babylon in 539 BC, when the Neo-Babylonian Empire was invaded by Cyrus and incorporated into his Persian Empire. Director of the British Museum, has stated that the cylinder was "the first attempt we know about running a society, a state with different nationalities and faiths—a new kind of statecraft.
The Cyrus cylinder is largely regarded as the first charter of human rights. Cyrus Cylinder is adopted as an important exhibit which is used to provide museum with a literal expression of its identity as a museum of Writing systems. Cyrus cylinder will provide the facility with its required iconic form for international appeal and would sensitize people with role of writing systems in understanding history of human culture and development.
Finally Cuneiform is proposed to be used as base theme for developing detailing in building elements highlighting its importance as being the most important writing system to understand timeline of writing systems. The bronze columns on the entrance podium are proposed to have inscriptions from ancient languages Like Latin, Arabic, Hebrew, Spanish, French, Chinese, Hangul etc. The Bronze cladding on the entrance is also proposed to be encrypted with Hangul.
The proposed cylinder providing educational facilities is transformed image of Cyrus cylinder in terms of scale and material. Such transformation is expected to attract visitors who can relate to its technological expression yet informing them in an informal way of the realm of antiquity which they consider is irrelevant today. Scale and use of parametric grid adorning Library will represent contemporary advancements in architecture. The cylinder is raised from basement level and in surrounded by a Jungle of writing characters engaging its visitors in an enigmatic experience of being lost in time. Court is left available for creative adventures for visitors and to leave their marks for future reference. These Marks are proposed to remain there for good. Ramp encircling this jungle is so planned that It will allow trackers of the park to freely extend their journey to the restaurant on the first floor and down to the character Jungle.
Zoning of the facility is carefully done to give respect to existing pattern of visitor moments in and around the site. A thoughtful consideration is given to rendering of building element with details according to level of proximity and viewing distance from the building. Building design is conceived as an extension to existing movement patterns. Visitors are invited barrier free to access museum and participate in social & cultural happenings in and around the museum. Special spaces are planned for outdoor activity as an extension of indoor activities to facilitate visitors to interact with the facility hence making architecture a performer in overall experience.
Dedicated access routes are proposed for different activities like special exhibition, educational areas and permanent exhibitions as per guidelines of the project brief. Access controls for different activities in multiple permutations is made possible to control traffic under different situations. Restaurant is proposed as a facility reachable from park and educational area. It is so placed to provide it with best views of the activities in an informal setting.
Museum facilities in the era of Google and virtual realities have evolved into experiential participatory design. National Museum is designed to offer a setting where exhibits are displayed in interactive environment. Galleries are planned to provide visitors with an environment that can involve visitors to interact and celebrate with others the time and space in more interesting ways. Permanent galleries in the museum are designed where visitors are engaged in a journey of experiences through different exhibits accentuated by spatial experience of architecture covering it.
Year 2017
Work started in 2017
Work finished in 2017
Main structure Reinforced concrete
Client Ministry of Culture, Sports and Tourism, Republic of Korea
Cost ₩55,052,000,000 KRW
Status Competition works
Type Museums
{{item.text_origin}}

