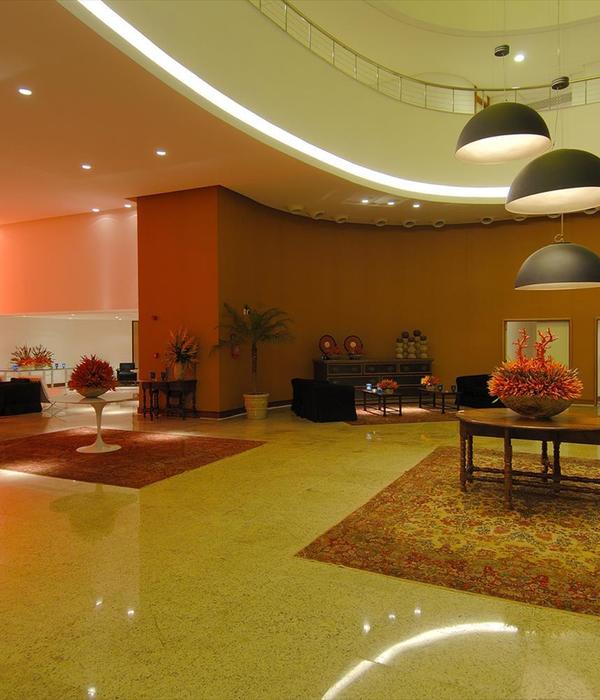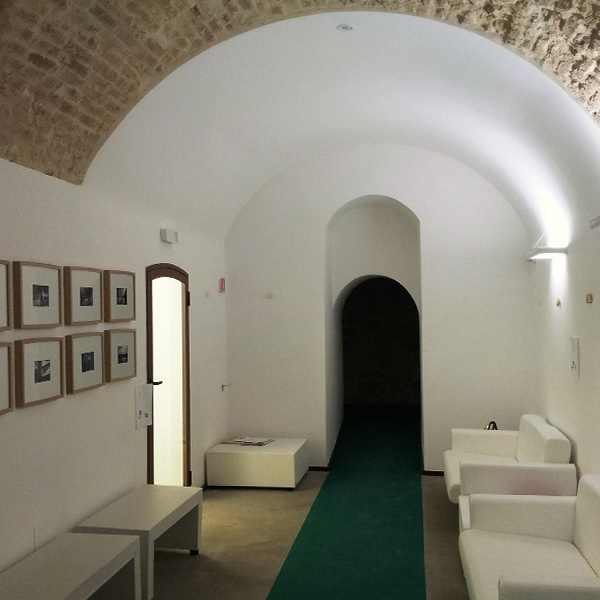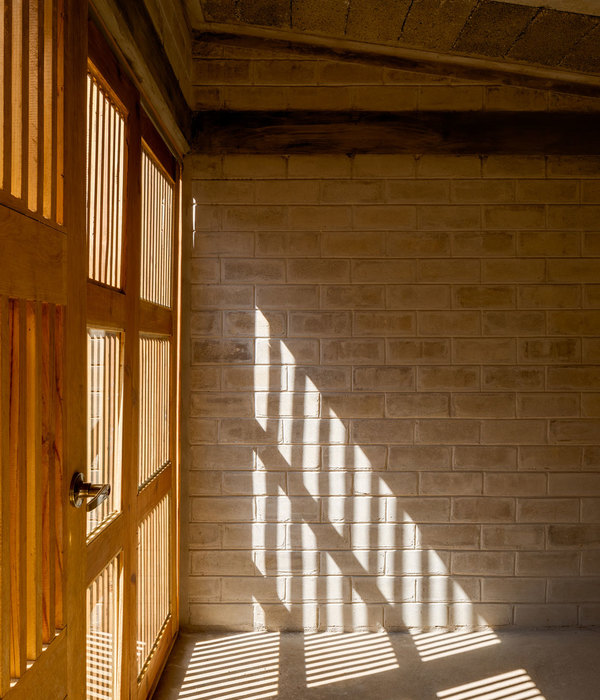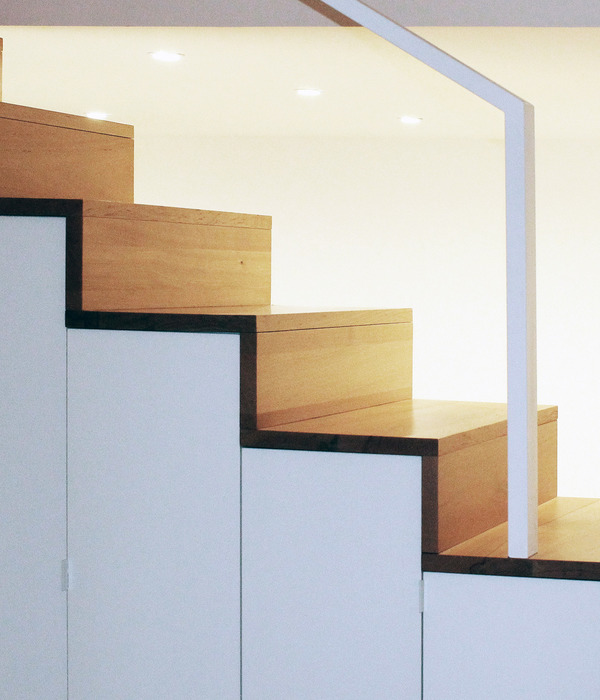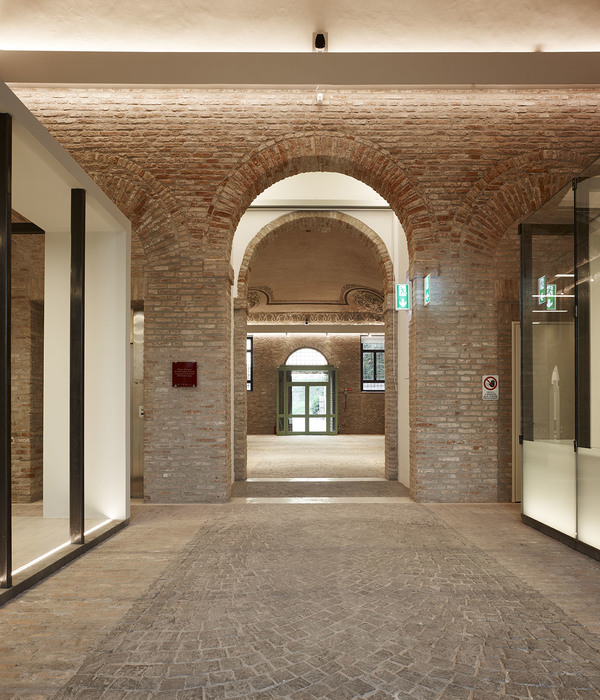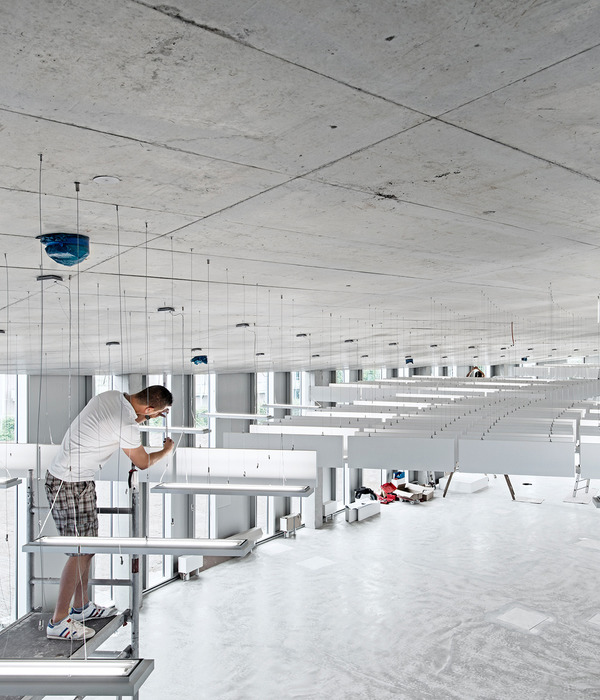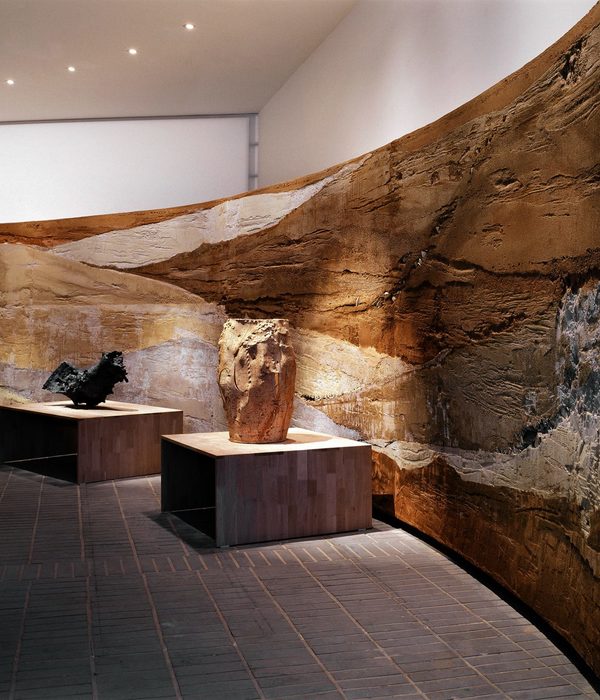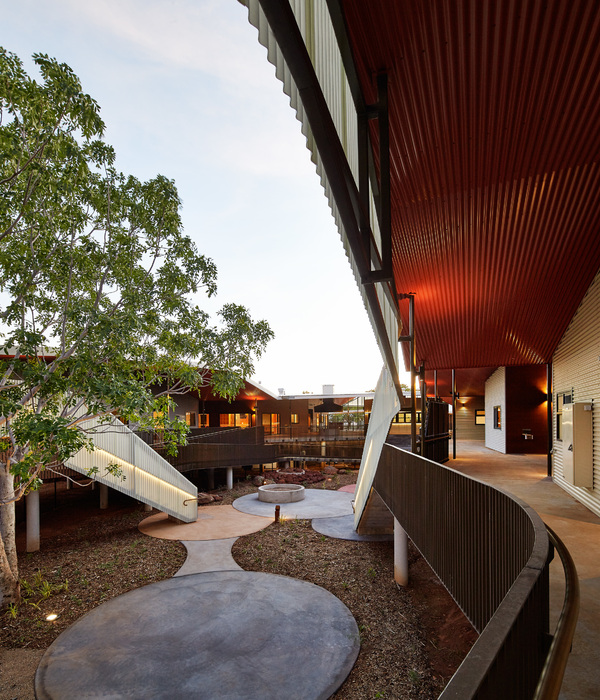STRUCTURE OF EMOTIONS – FEISTY FLAMCENCO
Movements and gestures of dancers are full of expression and tension. Dancers bring the fascinated viewer into an internal world of experience and emotion through the swinging movement of their hips, decorative arrangement of their fingers and smooth vibration of the ornamental frills. Rhythmic and dynamic music transmits the spectator into a world of incredible aesthetic feelings awakening all senses and inflaming the imagination… ….This is how architecture dedicated to the culture of feisty flamenco should look like….
Form
Site management and building form reflect the flamenco spirit. Interior and exterior spaces of ISMOF building were created through the sculptural interpretation of the theme.
Building solid responds to diverse height of the terrain – it rises and falls like a sinusoidal diagram of dynamic sound waves.
On the ground floor which is canopied by sails vaults an extensive square is located – a foreground for internal building programme. Space areas are divided only by glass sheets. As a result internal and external spaces penetrate themselves flowing under vaults of expressive canopies.
Solid angles were risen up to open the surroundings onto a canopied square – whilst shaping a “bowl” of the upper plaza. Upper square is available directly from the terrain’s level through a ramp – from the north and from the south side of the plot. This is a space for a garden, recreation area and an open-air amphitheatre but most of all it is a wide open space which can be used as an arena for various mass and artistic events. Museum and a viewing terrace were located in the highest part of the building.
The structure of the surfaces making up the solid is a very important aspect of the project. Visions of movement, dynamics, emotional tension and images of ornamental dress frills, cracks of eroding rocks as well as examples of decorative perforated architectonic shelters were an inspiration during the project.
The structural make-up of the solid consists of numerous folds creating unexpected interrelationships.
Soothing out and roughness were used to contrast surface of the building’s solid – texture becomes another factor creating the sensual architecture of ISMOF.
The colour scheme of the project is natural and rough – „mass is of clay or stone” – sculptural materials.
The sculpture of the building strongly interacts with light. Dynamic lighting introduces movement which stimulates the building. Light intensifies and moderates the aesthetic and emotional experiences and the impact of the architecture on its users
Program
This version of the functional programme is one of many possible scenarios and it is possible to enlarge or reduce its scope. According to the competition’s brief the conceptual design is the primary focus of the project.
Lets think about architecture. Let’s feel…flamenco….
弗拉明戈舞是西班牙吉卜赛人的一种舞蹈,此项目为该舞蹈的学校及博物馆。
结构的情绪——
活跃的弗拉明戈舞
舞者的动态与举手投足都张力十足,在舞蹈中,舞者臀部的摆动,手拽着装饰裙摆的节奏所传达的情感,感染着观看者。音乐和节奏天衣无缝的搭配,唤醒观众所有感官与情绪。
形体
希望从场地规划到建筑形式都反映出弗拉曼柯舞得精神,室内外空间同时配置一些阐释其精神的雕塑。建筑呼应地形,其上翘的体量看起来想一个声波正弦图。内部流动的空间的划分仅仅依靠玻璃板。挑立起来的“角”下形成一个广场,休闲区,露天剧院。最重要的是,这里是全开放的空间,可以用于各种群众性和艺术活动的舞台。博物馆和观景台位于建筑最高部分。
建筑的外表皮也是这个项目至关重要的一个部分。将具有缝隙的岩石层排列成为像礼服褶边的视觉图样。这些褶皱创造了意想不到的观感。
其感性的舒缓设计搭配上实际粗糙的表面,形成强烈的对比。
选材自然,粗糙。建筑就像雕塑版,并与光生成让用户体验强烈的互动。
功能
功能排布具备很大的灵活性。
感受建筑,感受弗拉明戈舞
ISMOF – International School – Museum of Flamenco in Jerez de la Frontera in 2011 Mus
MUS architects :
arch. Adam Zwierzynski
arch. Anna Porebska
MORE:
MUS Architects
,更多请至:
{{item.text_origin}}


