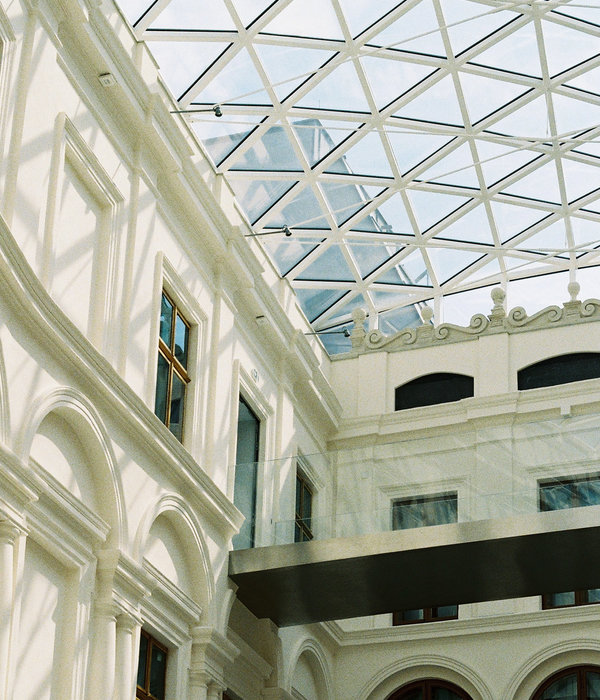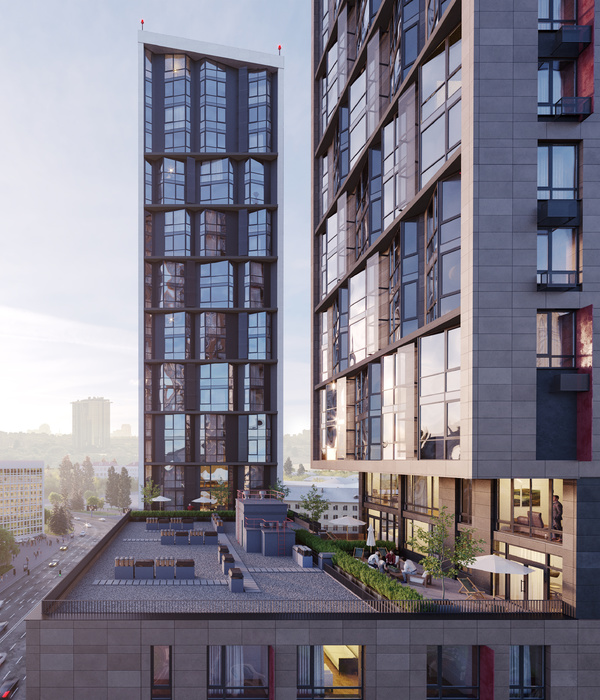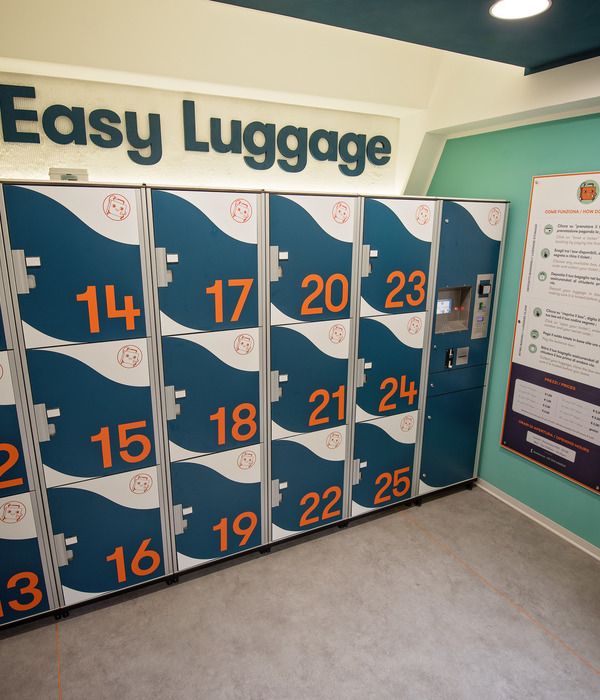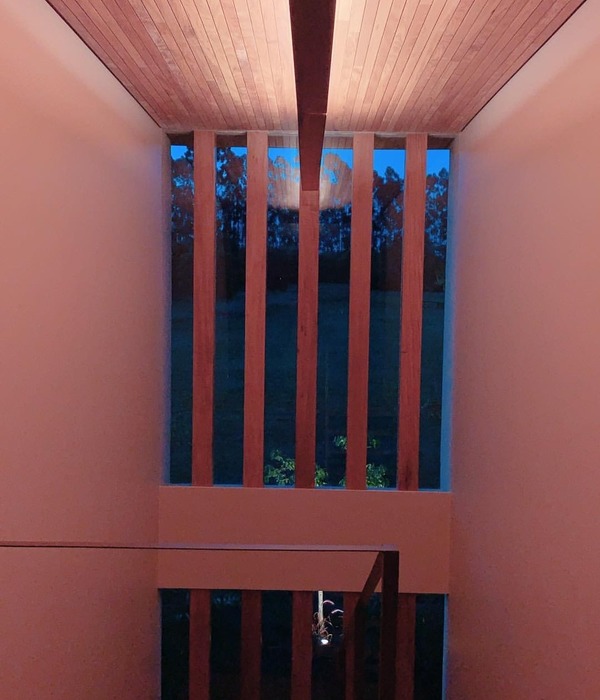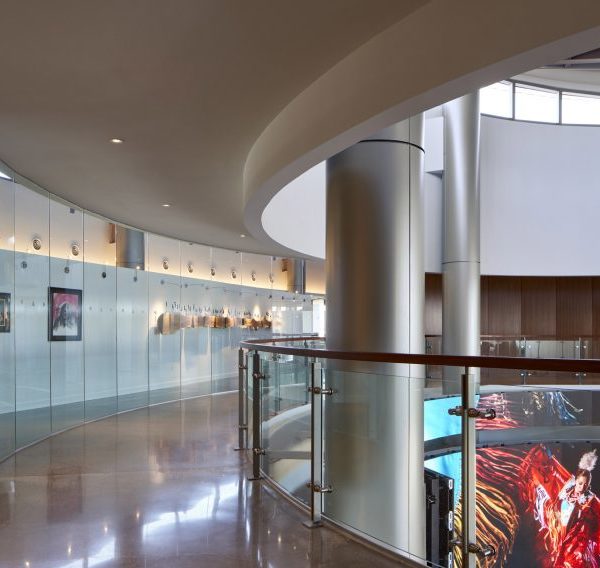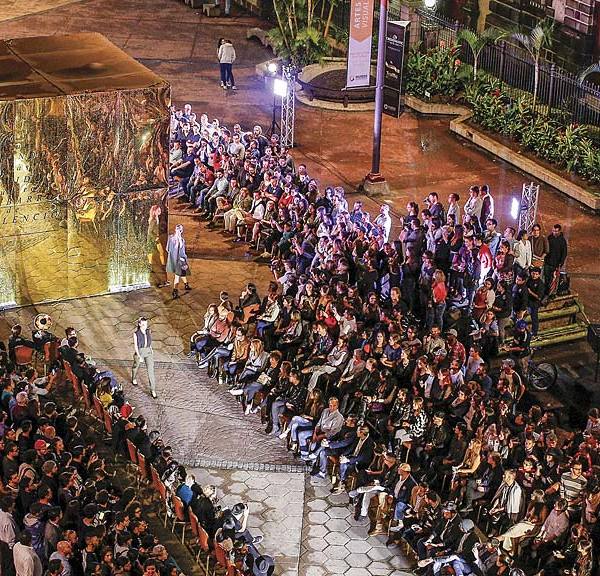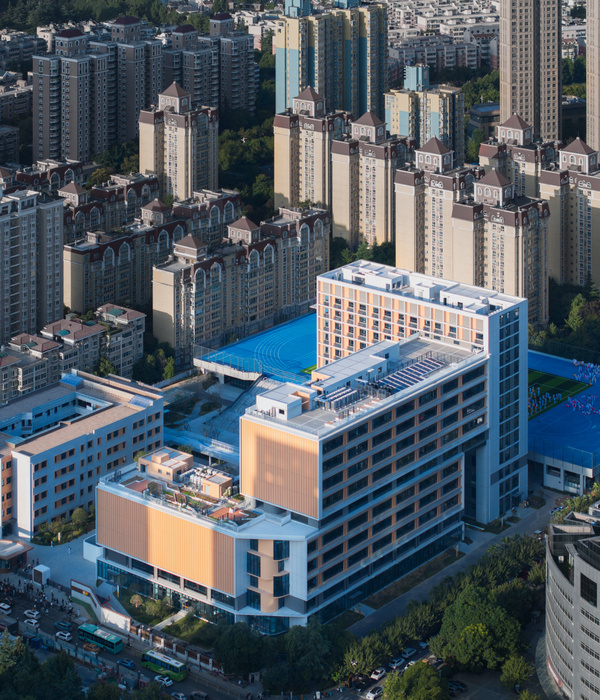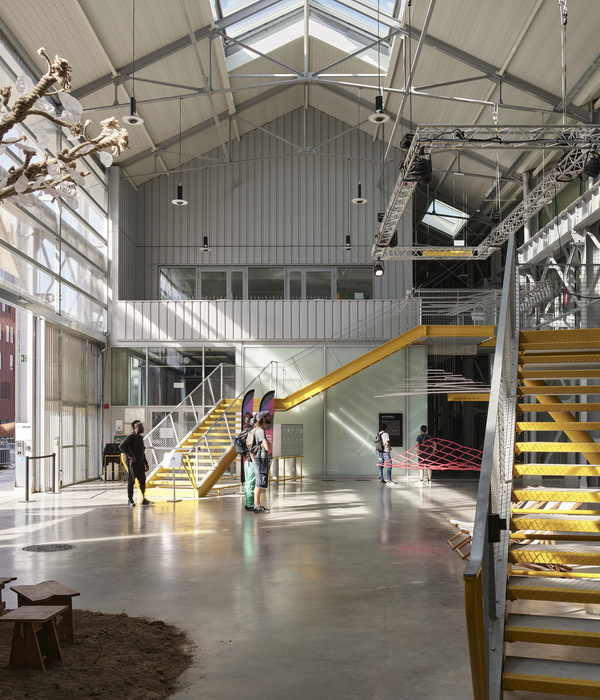非常感谢
penda
。
Appreciations towards
penda
for providing the following description:
该项目实现了艺术与技术的新结合。在城市中心活动众多变化不断的地段,这个博物馆具有可以适应公园各个需求的能力,并能成为城市中联系社区和人的枢纽,实现包豪斯时代的景愿。
包豪斯是生命力和精神,而非形式,它只是关于形式的表现以及逻辑,也不是美学,而是如何将美学应用到日常。包豪斯的精神是链接艺术和生活,因此新的包豪斯博物馆需要与周边精密联系,适应城市公园,也能成为社区举办不同类型的活动的平台。
Art and Technology: A New Unity
Resting on the description of Bauhaus by Walter Gropius: “Only perfect harmony in the technical function and in the proportions of form can produce beauty”, our design for the New Bauhaus Museum is a fusion of clear geometry and technological elements, that offer a great amount of flexibility and integration to Dessau’s City Centre. Life in a city is multiple, ambiguous and in constant change. Our aim was to create a Museum that connects and interacts with those multiple settings of daily life in Dessau in a very direct and responsive way. Due to its ability to transform itself, the museum can react to various needs within the City Park and offers the possibility to become a connecting hub, which shapes the community around it and links its visitors to the vision of the Bauhaus era.
Bauhaus, its Vitality and its Spirit
The Bauhaus was an era of innovation and technical achievements, a new clarity in architecture, design and art. The Bauhaus is not about form. It is about the performance of form. Not about shape, but about the logic of shape. Not about aesthetics, but how to adapt aesthetics to a daily use.
Bauhaus was a shared spirit connecting art and life. Inspired by this spirit, we see the new Bauhaus Museum as a institution, which is fully integrated into the life of the citizen and its visitors of Dessau. We see it as an Institution, that connects and interacts with its surrounding. An institution, that adapts to the vivid nature of the City Park in a supporting way and as an dynamic platform hosting different sorts of
events for its community.
城市,公园,博物馆
博物馆坐落在公园内,是公园与城市联系的重要枢纽,当建筑底部的两个平台旋转打开,便形成邀请人们进入博物馆与公园的模式。到了晚上,平台关闭,减少公园的危险性。博物馆成为城市的延生,联系街区与公园,积极融入城市肌理,带给城市活力与能量。
The City, the Park and the Museum
With the Restoration of Dessau’s City Centre, the Museum site borders frequented and vivid areas of Dessau. Situated within the Park, the museum offers a urban centre point of important pathways and view axis. Due to its flexible transformation, our Proposal reacts to the frequencies of the surrounding in a very natural way. When the 2 platforms rotate, the building opens up and invites people into the park and the
museum. Therefore the building aims to be an entrance sculpture to the park. At night and at times the area is not heavily frequented, by closing its
platforms, the museum naturally minimises the dark and deserted areas of the Park.
Our goal is to create a museum, which acts as an extension of the city on one hand and as a connector to the surrounding park on the other. The museum connects with its monolithic building envelope to the surrounding city blocks of Dessau and with its materiality to the neighbouring vegetation of the park, respecting its specific natural conditions within the city. Its height is adapts to the neighbouring building blocks to blend in with the urban fabric. With its alternating appearance and adapting to events and happening in the Park, the Museum has the capability to become a new source of inspiration for the City of Dessau.
公园,季节,博物馆
博物馆也具有成为城市公园一部分的品质和潜力,设计需要适应公园活动以及来自不同季节的户外活动模式。在温暖的季节,博物馆作为公园的以要素开放,并提供音乐会场地,市民将在公园晒太阳,跑步,与孩子玩或者看音乐会。到了冬季,公园人眼稀少,博物馆可以将平台闭合,吸引游客进入博物馆参见展览与活动,让人忽略冷清的公园。
The Park, its Seasons and the Museum
We see the new Bauhaus Museum as an addition to the qualities of the City Park. Therefore the design needs to be able to adapt to the park and react to the varying occupancy loads during different seasons throughout the year.
During the warmer months of the year, the Museum has to be an integrated element to the vitality on the Park. Visitors and Citizens of Dessau are streaming to the park, lying in the sun, going for a run, playing with kids or watching a concert. In our opinion, the New Bauhaus Museum needs to provide the possibility to become a connecting element with daily life in the Park.
During the winter months, a Park is usually an unoccupied island within the City Centre, disconnected with its surrounding. During those months, the Museum serves as an visible icon to attract visitors to its exhibitions and events and, at the same time, shrinking the mostly deserted landscape of the park.
博物馆 活动 展览
水平修长的博物馆占地不大,如同公园的边界构筑物。从本质上讲,博物馆具有两个性格,一个是公共性的,开放的迎接游客,具有开放透明的区域和展览空间。另外一个性格是内向的,需要隔离自然光以保护展品。
所有的公共区域,大堂,活动空间都放在博物馆低层以及两个7米高,9米宽36米长的旋转放体重。两个方体围绕各自中心的轴心旋转。适应公园和公众活动。
一个不形式很功能的博物馆。
The Museum, its Events and Exhibitions
The museum sits as a slender, horizontal structure in the park and combines all needed areas in one compact building envelope, providing a small footprint within the park. By nature, a museum is composed of two areas of different sentiment: The public areas, which should invite visitors, which is open and transparent to the outside and the exhibition spaces, an introvert entity, which is isolated from natural daylight to protect the artwork.
All public areas, featuring the lobbies, event spaces, a museum store and the cafe are situated on the lower levels of the museum in 2 cuboids with an rectangular footprint of 9×36 Meters and 7 m height.
Each entity sits on a circular platform rotating around a stable core in its axis, where Staircases, an Elevators and the Buildings Hardware like cables and (flexible) pipes are located. The 2 flexible entities are able to rotate around the cores to interact with the public life in the park and to adapt to the needs and the demands of its environment. A museum which is not defined by its form, but by its performance.
{{item.text_origin}}

