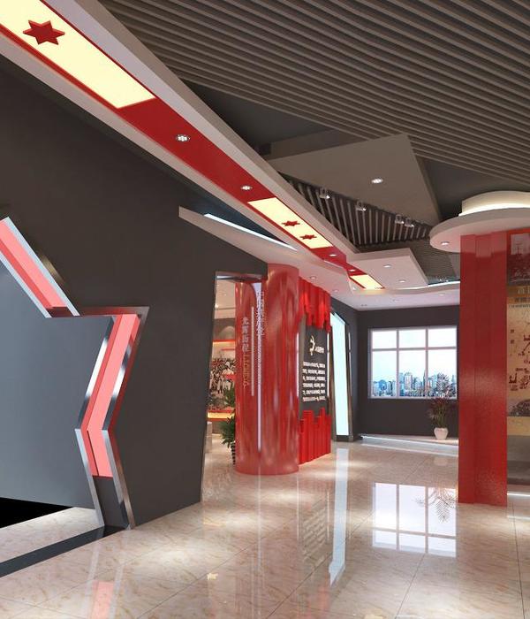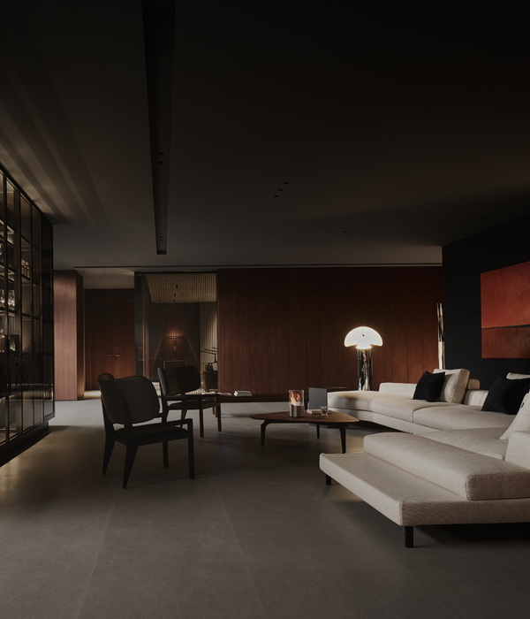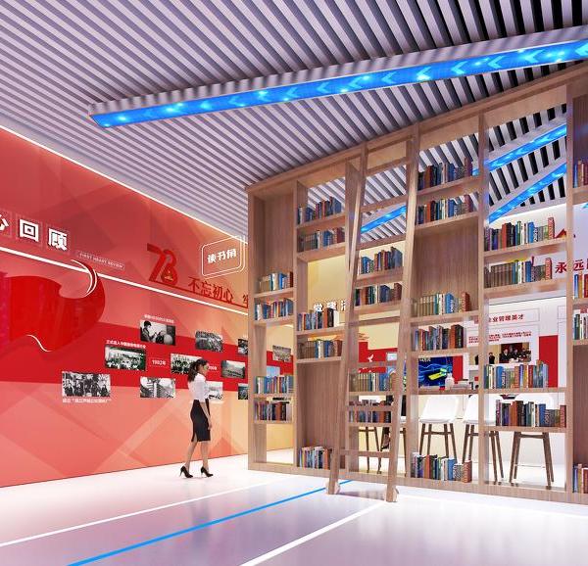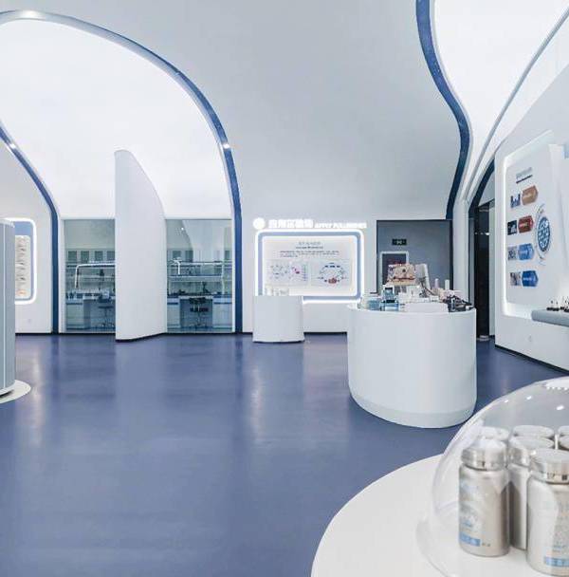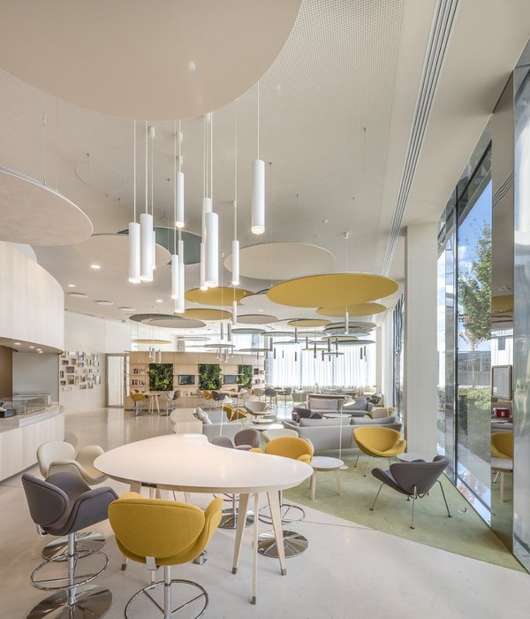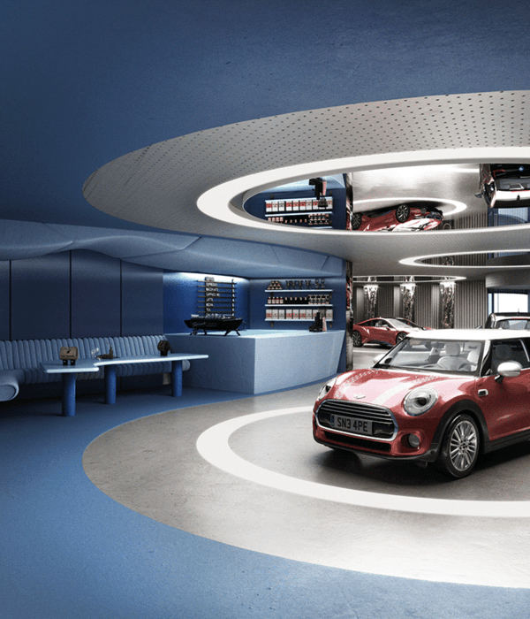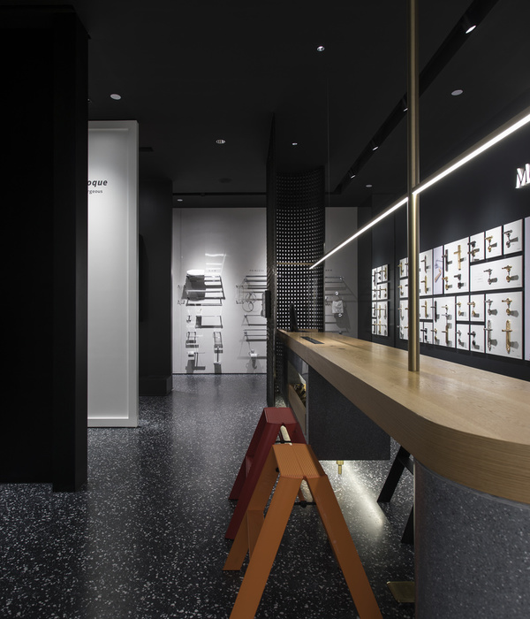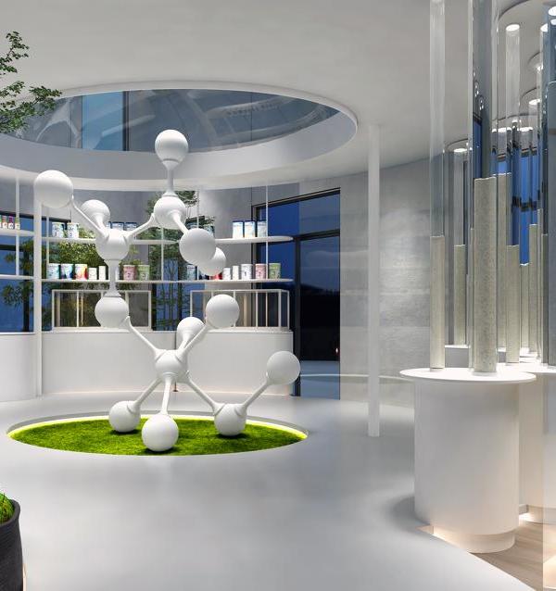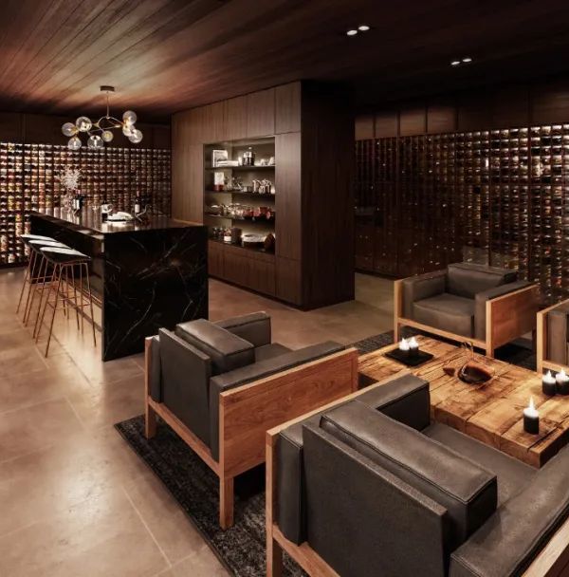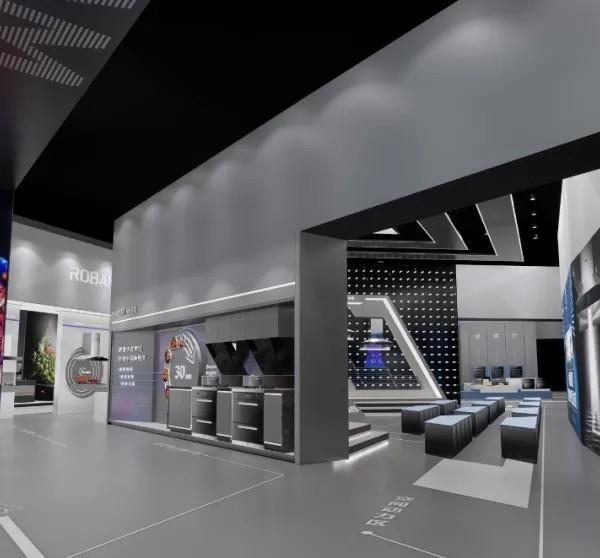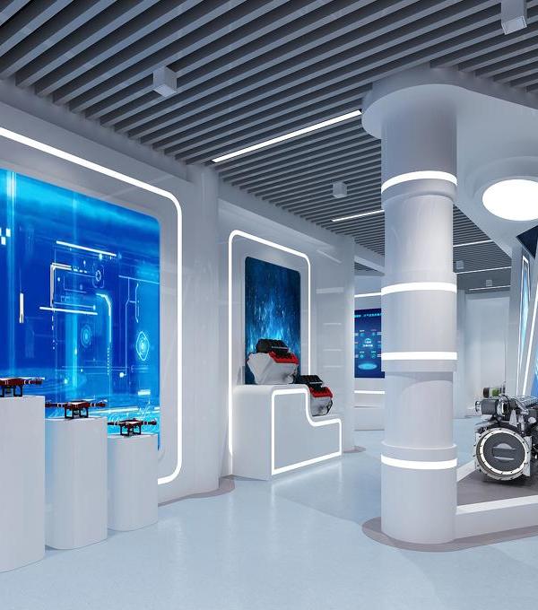Architects:Atelier d'Architecture Gardera-Pastre
Area:3200m²
Year:2022
Photographs:Stéphane Chalmeau
Lead Architects:Patrice Gardera, Philippe Pastre
City:Nantes
Country:France
Text description provided by the architects. Halles 1&2, the last site to be redeveloped within the Ile de Nantes industrial complex, is part of a district already defined by the site plan created by architect Franklin Azzi. Emblematic of the building's industrial history, the metal framework, a reminder of its original function, has been preserved.
The materials used in the renovation, such as glass and metal, also reflect this heritage. The floors are new, with industrial concrete slabs. The renovation of the industrial building is rooted in its industrial history and preserves its codes.
Thanks to the sliding doors, the façade opens over 20 meters and the public space extends into Halles 1&2. The refurbishment created an urban village in direct communication with the forecourt of the Ecole des Beaux-Arts and brought the city inside the building into a district already defined by the plan.
The first floor features spaces reminiscent of containers. Volumes are more opaque, and light is controlled to ensure thermal comfort for users. Several functions have been combined in a single building: exhibitions, offices, business incubators, Fab lab, shared spaces, workshops, etc. The agency worked in an interior space that had already been de-finished, preserving the metal framework. Blocks were inserted inside the building, and the organization of the spaces was designed in trays.
As soon as you enter the hall, the volumes and their functionalities are revealed. The ground-floor space is luminous, even when closed, thanks to polycarbonate panels and double sliding doors. The material of these panels also ensures user comfort by preheating the air to create a temperate space. The offices and workshops are partitioned by wood in natural shades, bringing warmth to the space and guaranteeing acoustic performance for users.
Project gallery
Project location
Address:Île de Nantes, 44200 Nantes, France
{{item.text_origin}}

