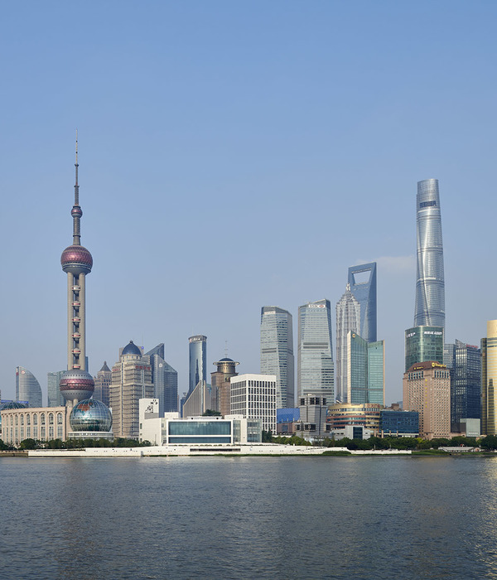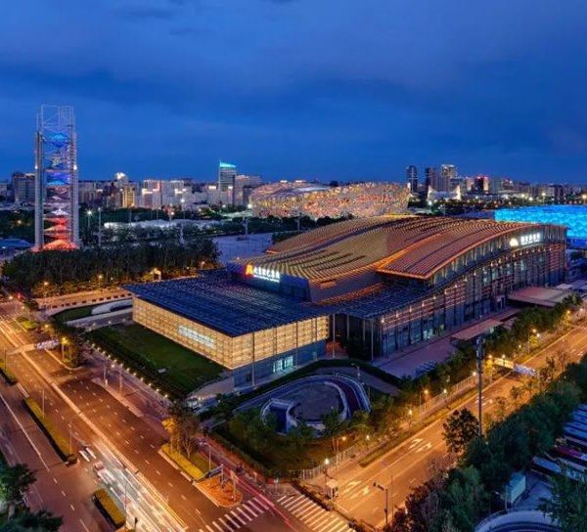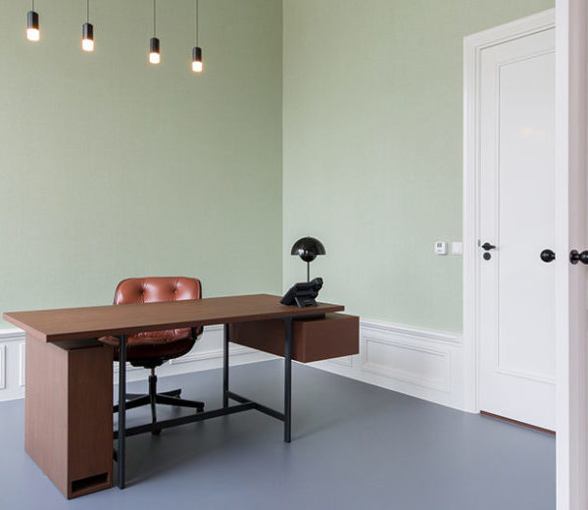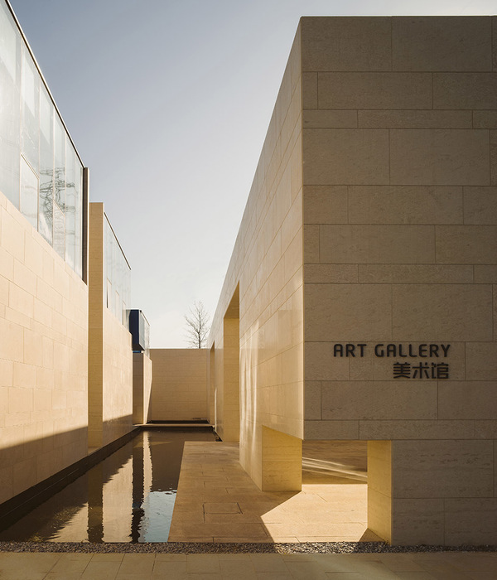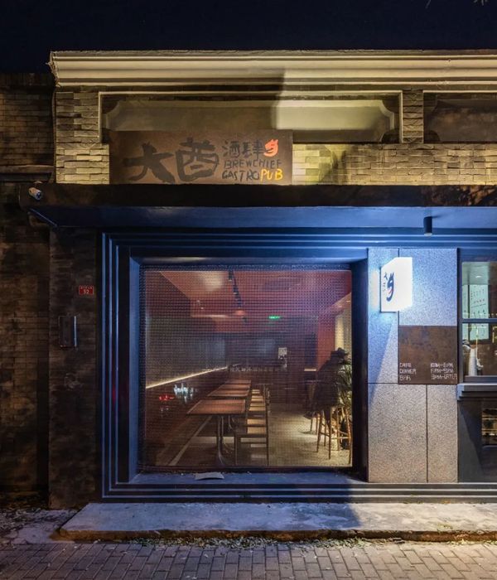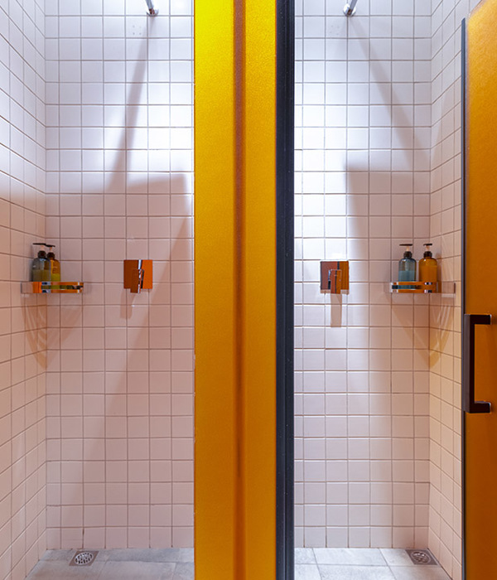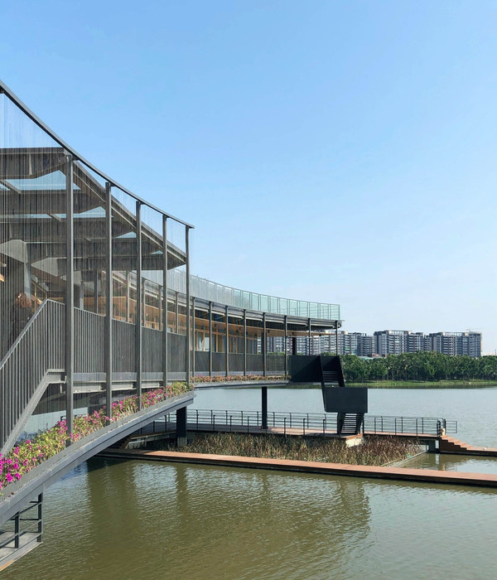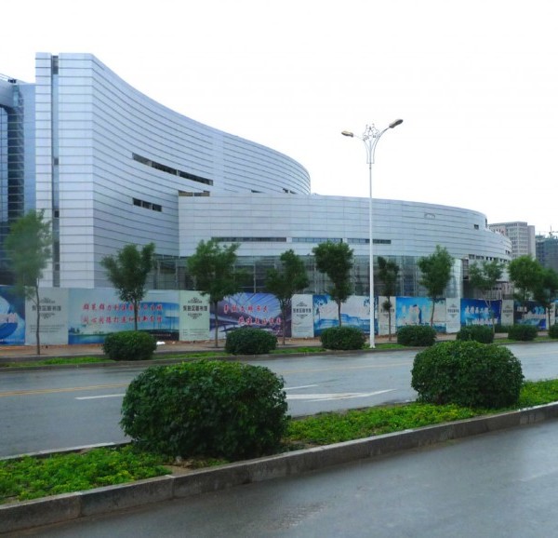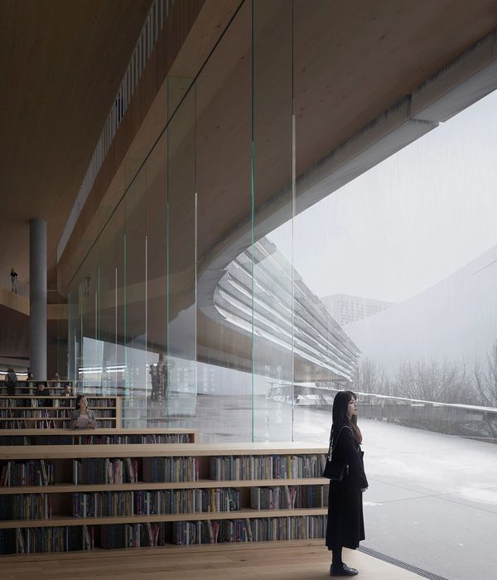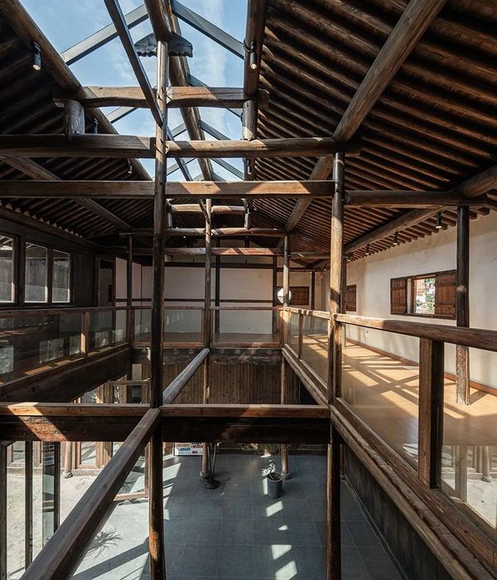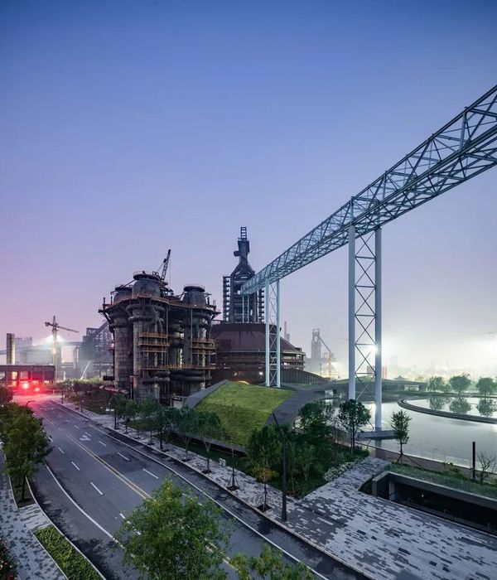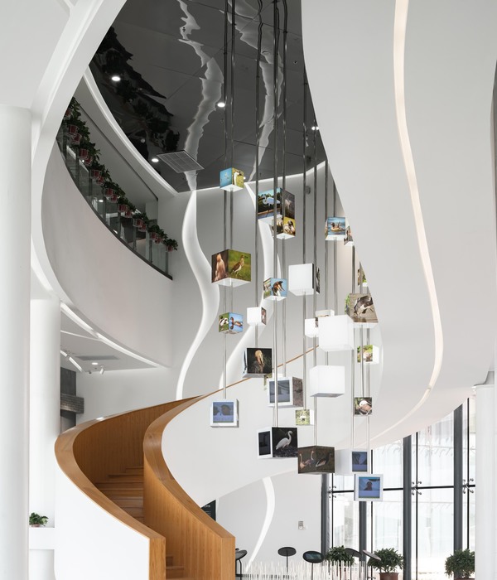奥地利维也纳
heri&salli
这个展览会场利用长条形木材环环相接来搭建起一个能互动也能储存的“货架系统”。该系统细节简约,实现的形式效果却相当丰富。其能多层次的承载信息,为空间增加价值。反映城市活动的图片被分解到不同层次的木桩上面,与结构混合一体。
稳定的系统不光层次丰富而且还具有可变性,是“不同凡想”的另外一个体现。建筑终究是物质结果,而人们的体验却是不可估量的灵活感受。城市文化,应该就是这样一种高层次的“不同凡想”之物。
form the architect:
The architecture offices
heri&salli
and miss_vdr architektur /Vienna conceived an exhibition design for the exhibition “Building Culture-think your city different” in the planning workshop in Vienna. The graphic design was supplied by zunder zwo/Vienna.
By means of simply piled up square timbers a kind of “shelf-system” was created. On the one hand it functions as storage area on the other hand it can be used as interactive space.
Two interlocking dimensions of square wood created two different layers that are simultaneously carrier of information and carrier of functions. Even though in the end the interlocking and interfering of the two structures seems quite complex, the simplicity of the pile remains visible to the least detail. Time and again, the piles change their directions so as to guarantee stability. The objective was a detachment from the existing exhibition space, to unite the exhibition design and the information and, at the same time, suggest the added value of experienced space. Therefore, the exhibition design stands for content, image and material at the same time.
The square timbers dissolve the 2 dimensionality of the space into 3 dimensional layers, further they allow visual impressions by means of integrated and fragmented pictures. The exhibition shows urban-spatial events and is at the same time a spatial event by itself. Graphic contents and pictures merge with the wooden structure; integrated O-sounds and possible interventions of the visitors in the exhibition confirm the process-oriented character of the exhibition.
Like the exhibition itself, the lettering composed of basic shapes created by zunder zwo includes the components variability, possibility of redesign as well as “thinking different”. In the end building culture is a materially visible result as well as an immaterial experienced added value of actors in the urban context. It can be presumed that the use of the term “culture” requires a high level of quality and by no means mediocrity.
images: . c.fuerthner/MA19
sketches / drawings: . heri&salli / miss_vdr architektur
Exhibition design: heri&salli / miss_vdr architektur
Team: Alexandra Tiligadi, Klaus Molterer
Exhibition grafics: ZunderZwo
Exhibition: from september 2014 till december 2014
Client: city of Vienna / MA19
building company: StahlundForm / Vienna
Curators: Volker Dienst, Barbara Feller, Antje Lehn, Robert Temel
Concept: Sibylle Bader – Wanderklasse-Verein für BauKulturVermittlung, Sabine Gst.ttner – inspirin, Theresia Frass und Nikola
Winkler – Raumschule
exhibitionsatellite and concept photo contest: feld72, nonconform, inspirin
Illustration: Fraukes Welt
Documentation and editorial: Manuela H.tzl
MORE:
heri&salli
,更多请至:
{{item.text_origin}}

