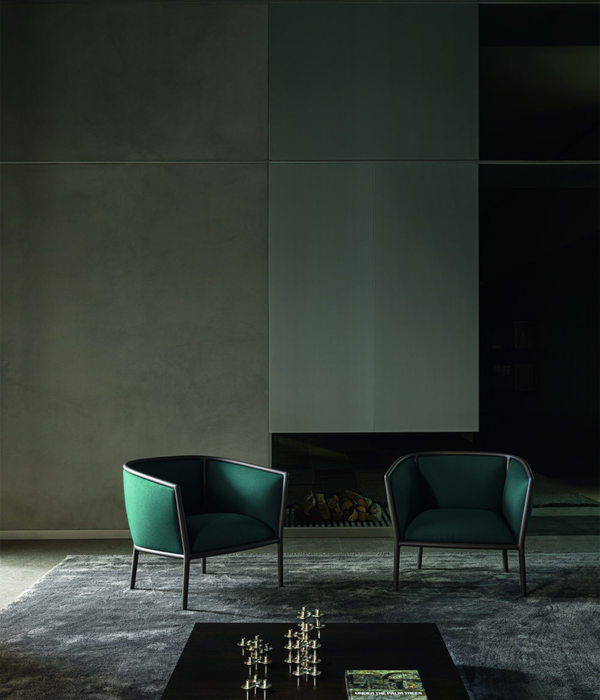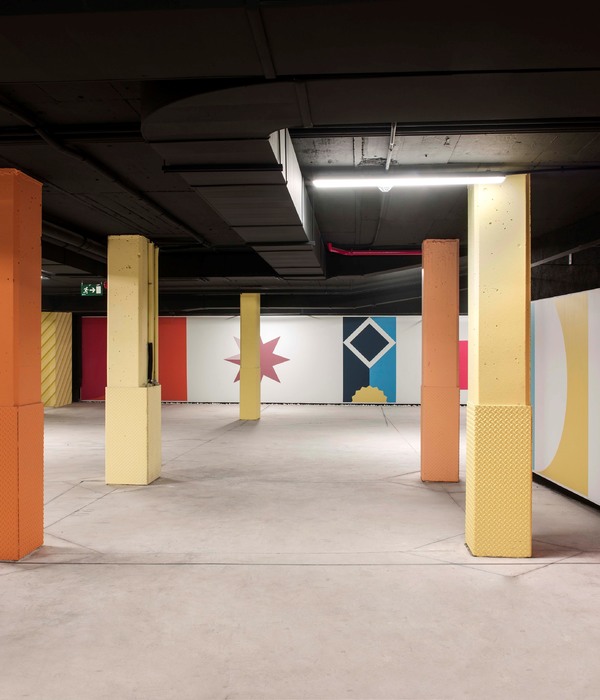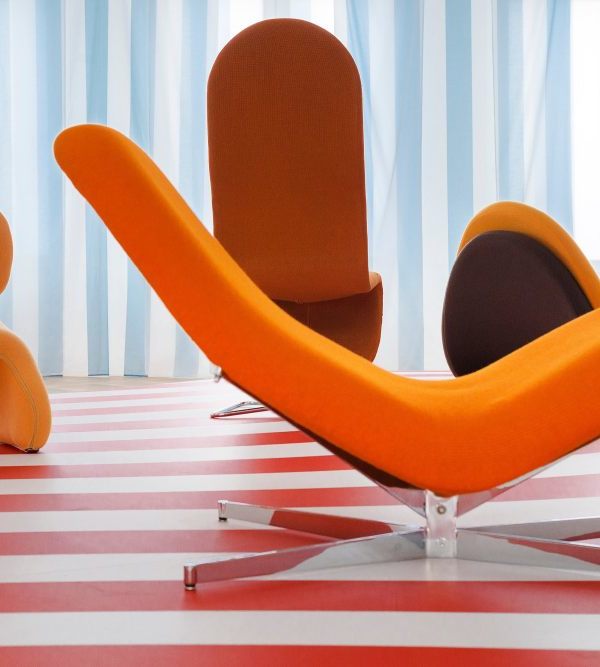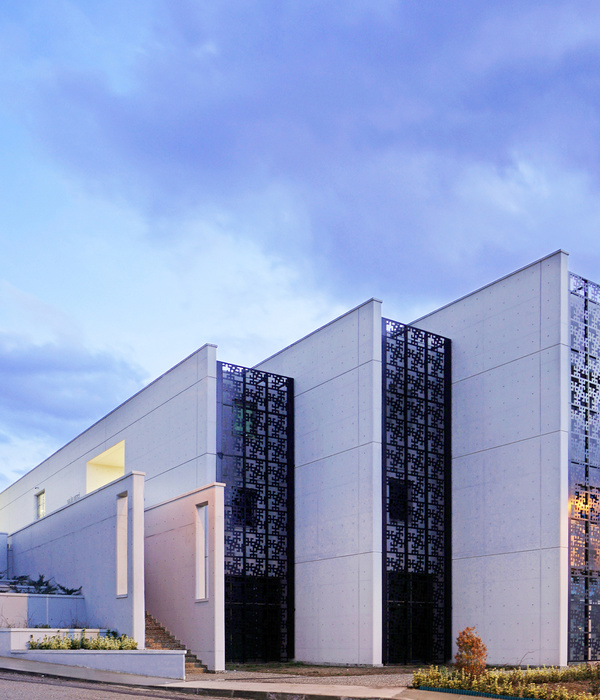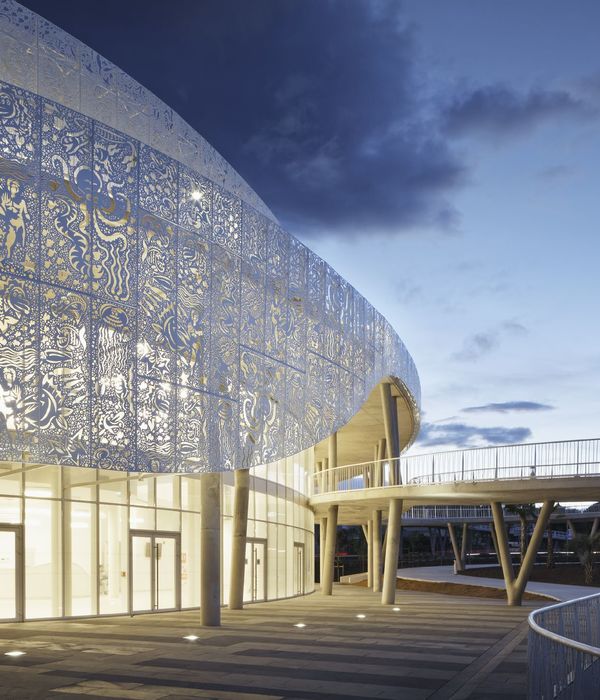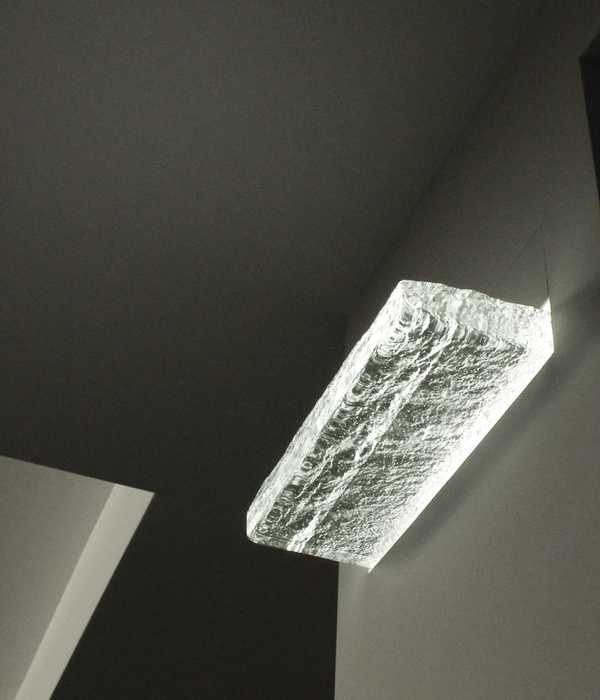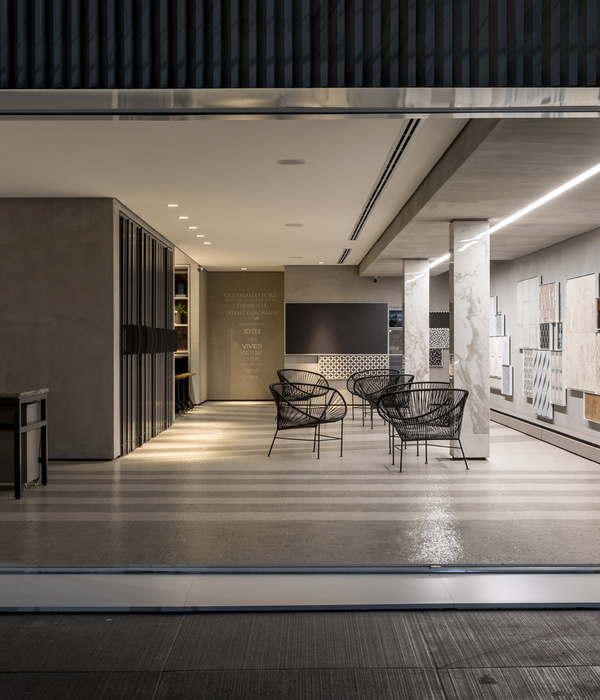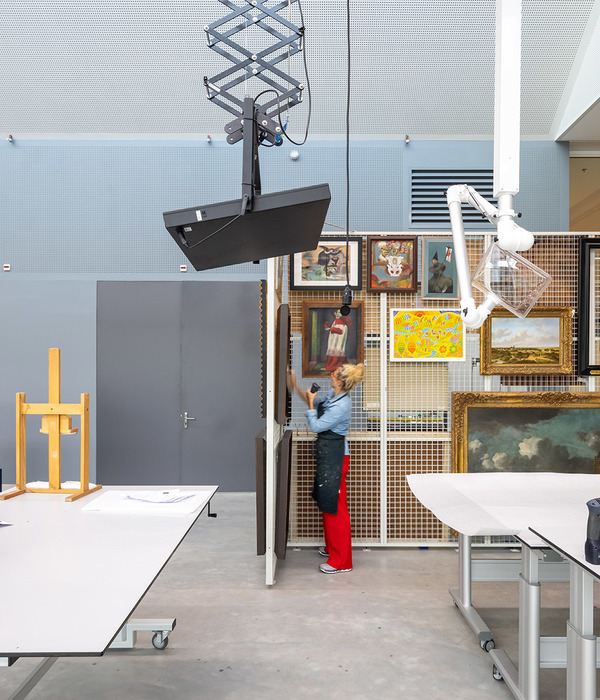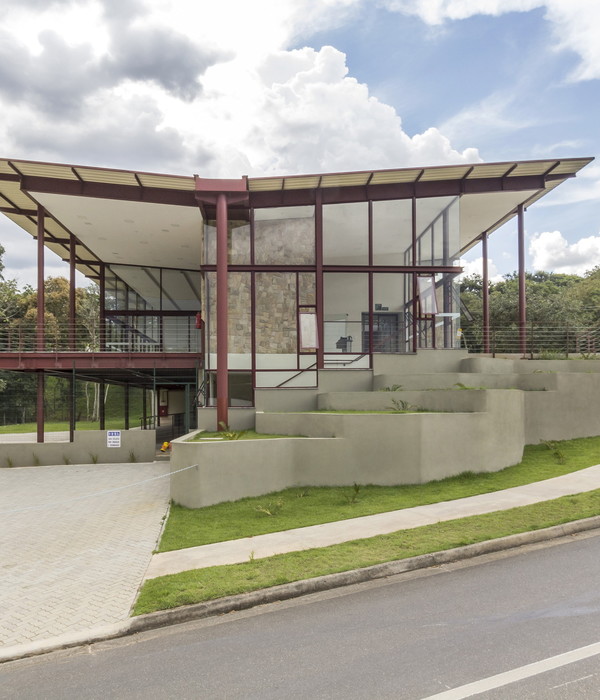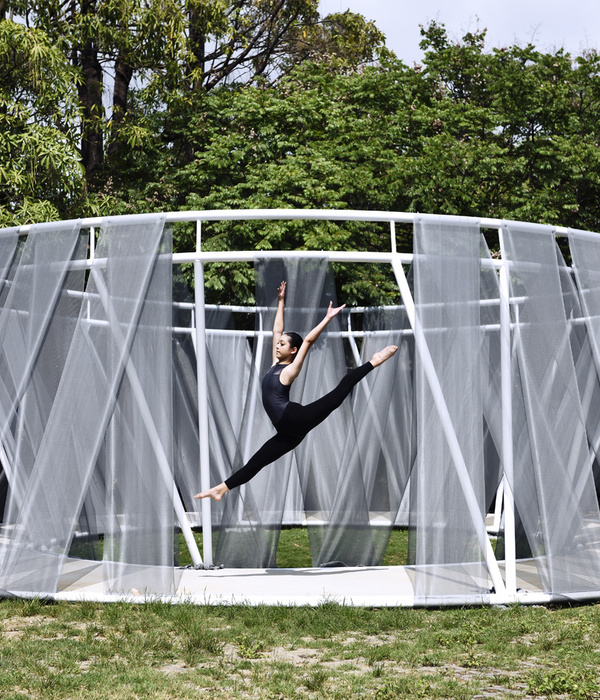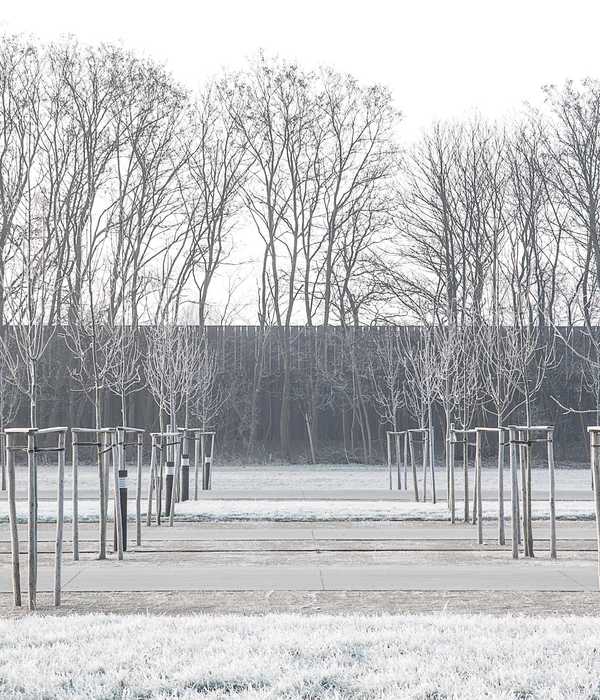Architects:Li Xiaodong Atelier
Area :578 m²
Year :2018
Photographs :Wenji Liang, Mian Li, Qiucheng Zhu, Rong Fan, Yuyan Zhou
Lead Architect :Xiaodong Li
Design Team : Xiaogang Lian, Chenyang Zhang
City : Foshan
Country : China
The project site lies within the Shunfeng mountain park, embraced by picturesque lake and mountains.
To celebrate the tradition of dragon boat festival of the place, the architect has laid the primary volume of the museum above the lake, intending to create a poetic sense to bring human, architecture and nature together. Using steel as main structure for the two-storey building, the museum is in 50 meters long and 13 meters wide.
Though with strong and masculine language expressed by the steel structure resembling the energy of dragon boat race, the curvy veranda and façade has instilled elegance and serenity into the architecture and bring perfect harmony to the place.
The building façade is covered with steel cables connected to the planting troughs on top. This allows the vines to grow along the cables and eventually disguise the building in shades of green, intriguing passersby to discover the building. The concrete steps and ramps are linked with the existing circulation of the lake which bring visitors to the building and the deck.
The changing of material to durable WPC in low saturated colour marks the transition to the higher-level spaces. Furthermore, lighting features are hidden from sight, such as behind the staircase panel and grooves along the ramps, to optimize the natural lighting atmosphere.
The first floor of the museum is divided into a part that lies along the bank while another sitting on the lake. The platform along the bank is mainly finished with perforated steel panels that allows the plants to grow through, letting people feel the intimacy with the water body and the nature. Moving to the platform on the lake, both ends of the platform are connected with long timber planks right above the water to dock the dragon boats, diminishing the lines into the lake gracefully.
The spacious second floor of the building serves as the main functional space of the museum. In this room, there is a glass elevator that captures the scenic view of the surroundings. The space has timber strip ceiling and is connected to first floor and water platform with an external steel staircase as well. The middle part of the interior spaces is finished with Bolon carpet while the other parts that touch the wall are in walkable glass finish. Besides, modularized curtain walls are installed along the building elevations too. With this design, the visitors could enjoy the panoramic lake and mountain sceneries and the activities that happen below the building simultaneously.
▼项目更多图片
{{item.text_origin}}

