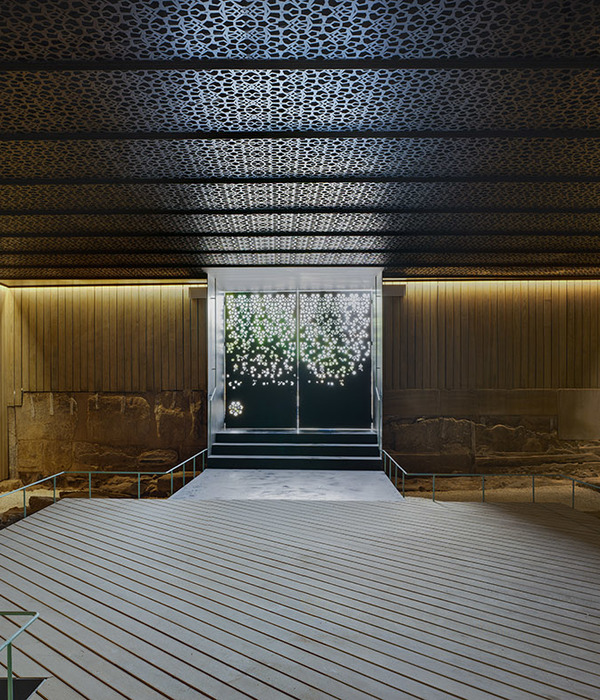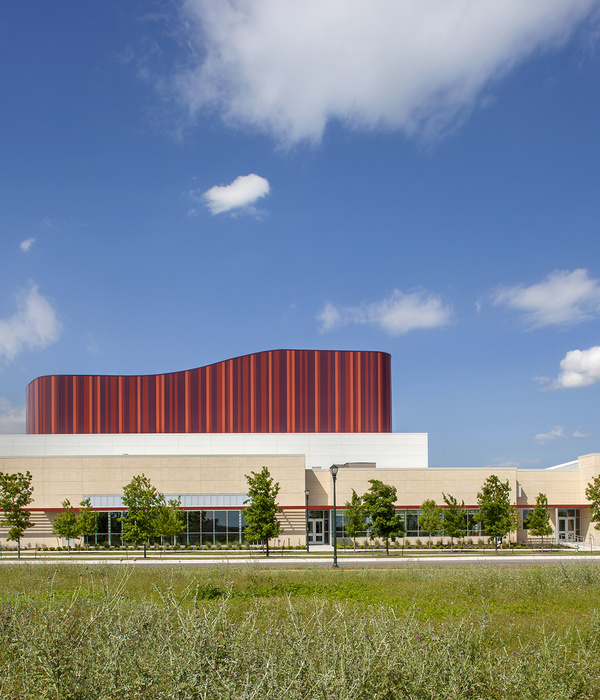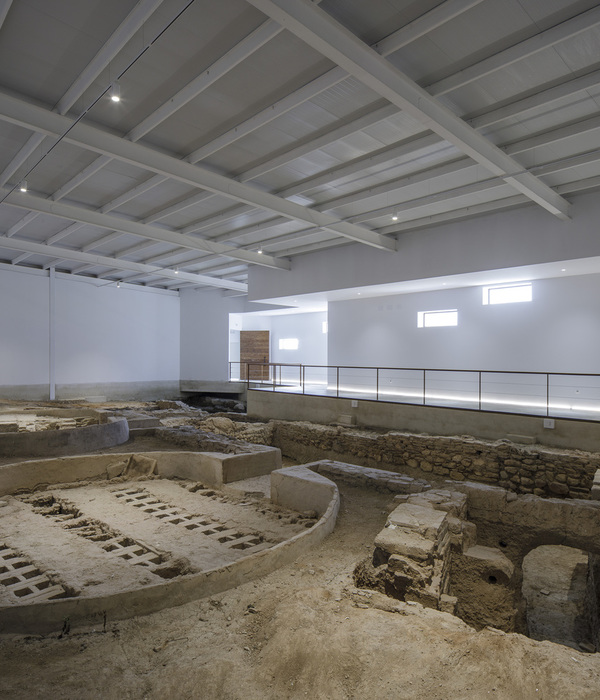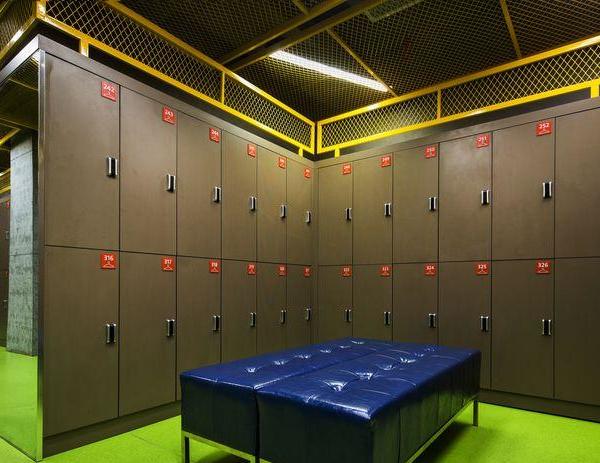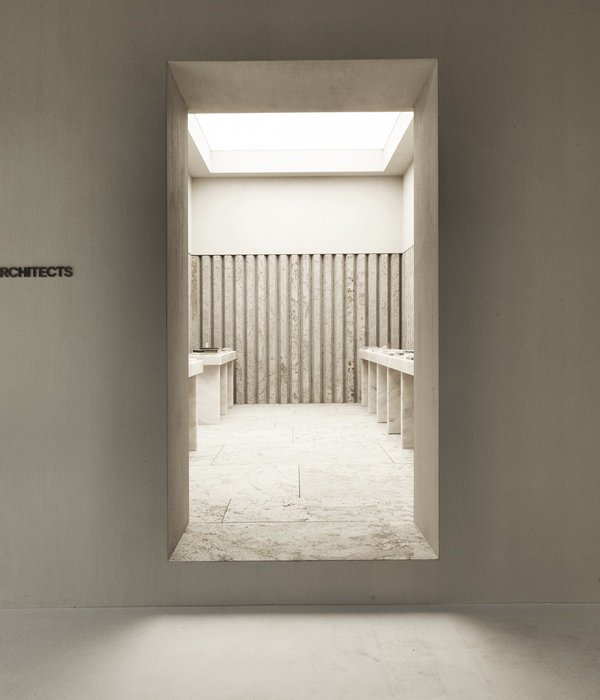Petter Dass Museum
Petter Dass is one of Norway’s most important and beloved National poets. He was the Vicar at Alstahaug Church from 1689 until his death in 1707. He was born at Northern Herøy (Dønna), Nordland, Norway. His father was a merchant originally from Dundee, Scotland. His mother was Maren Falch (1619–40). At the age of 13, Petter began attending school in Bergen. He later studied theology at the University of Copenhagen in Denmark.
Photography by © Snøhetta
Snøhetta made a cut in the landscape, creating space for a freestanding building, which balances the mass removed. This solution creates an unobtrusive relationship to the adjacent historical sites and yet allowing an expressive architecture. The new museum pictures the historical timeline from the church’s beginnings to the present day.
Photography by © Snøhetta
“Two 70-meter long wire-cut rock walls, 15.5 meters apart, define the site. Between these walls, a new ground level and landscape is established. The museum itself is 11.5 meters wide creating a 2-meter clearance to the rock wall on ether side. This open space reveals a new sightline and allows the visitors to circulate between the building and the rock walls“, describes Snøhetta.
Photography by © Snøhetta
Snøhetta’s main purpose was to merge the building with the historical and cultural landscape by letting the roof section relate to the section of the land. The new 1350 square meter museum building is transparent at ground level, to highlight the relationship between the landscape and building, while the first floor exhibition spaces are enclosed in an organic cocoon. The stairs leading up to the exhibition areas run alongside a glass wall, in parallel to the granite face outside.
Photography by © Snøhetta
“At the east end of the exhibition room, one can look down on the historical church green, while to the west, one is confronted by the timelessness of the great coastal landscape. In this way, the building combines – as Petter Dass did in his writing – earth and sky, past and present“, explained Snøhetta. This project includes designing a new museum building, a landscape plan for the surrounding site, parking facilities and a service building.It was financed by Alstahaug kommune, Nordland fylkeskommune, Kultur-og kikedepartementet and commercial contributions. The architects have continuously been involved in the process since 2001 and until the opening of the museum.
Photography by © Snøhetta
Project Information : Architect : Snøhetta Location : Alstadhaug, Norway Project Year : 2007 Total Area : 1350.0 square meters Client : KF Petter Dass Eiendom Collaborators : Kjetil Traedal Thorsen, Tarald Lundevall, Astrid Renata Van Veen, Jim Dodson, Bartek Milewski, Maria Svaland, Jenny B. Osuldsen, Lars Jørstad Nordbye, Heidi Pettersvold
Photography by © Snøhetta
Photography by © Snøhetta
Photography by © Snøhetta
Photography by © Snøhetta
Photography by © Snøhetta
Photography by © Snøhetta
Photography by © Snøhetta
Photography by © Snøhetta
Photography by © Snøhetta
Photography by © Snøhetta
Photography by © Snøhetta
Photography by © Snøhetta
Photography by © Snøhetta
Photography by © Snøhetta
Photography by © Snøhetta
Photography by © Snøhetta
Photography by © Snøhetta
Photography by © Snøhetta
Photography by © Snøhetta
{{item.text_origin}}

