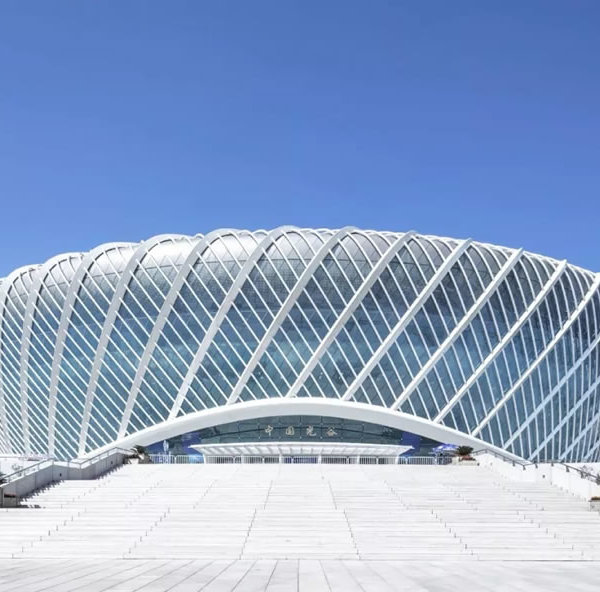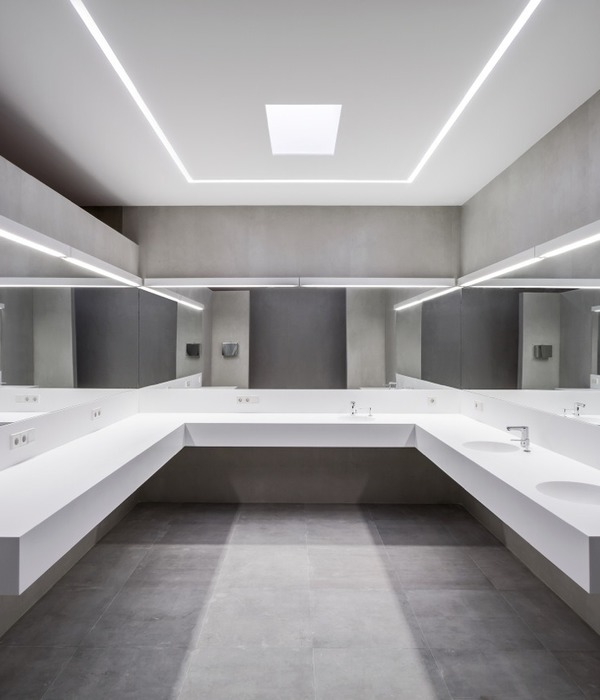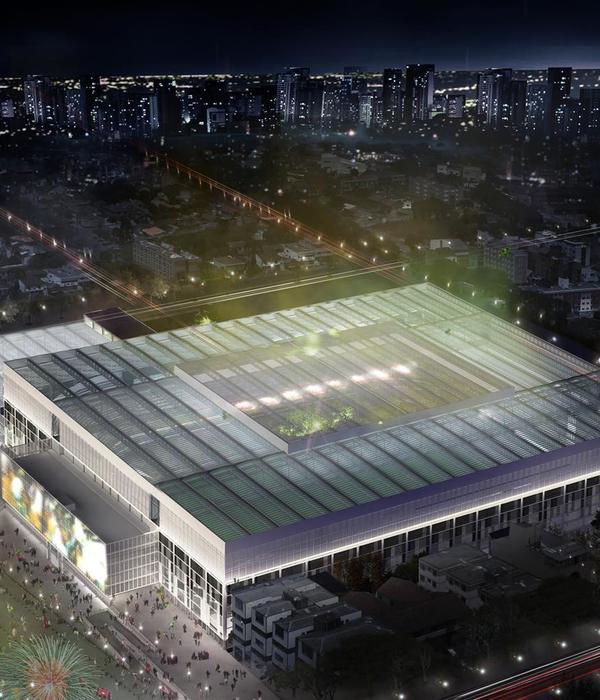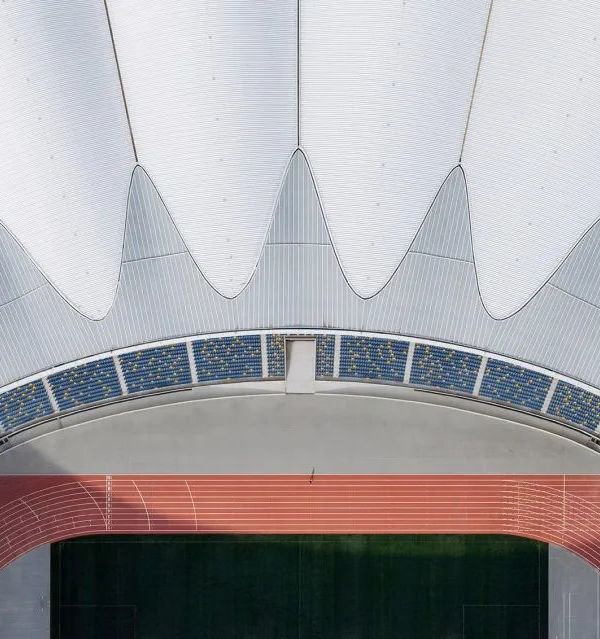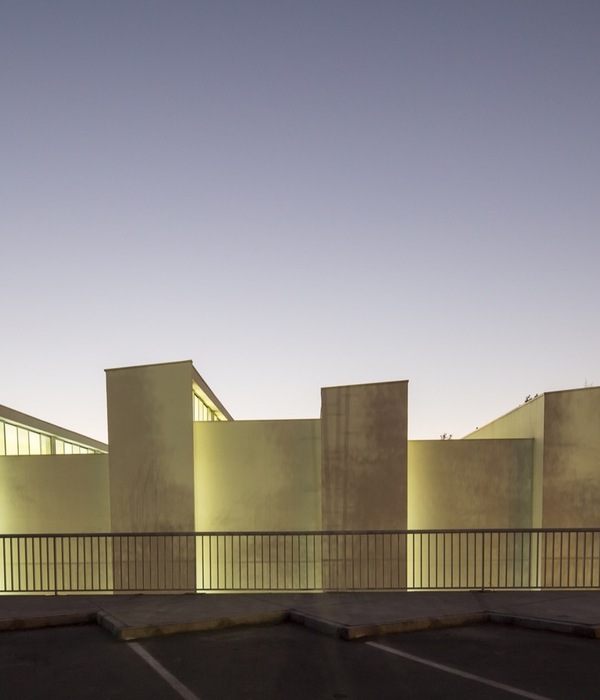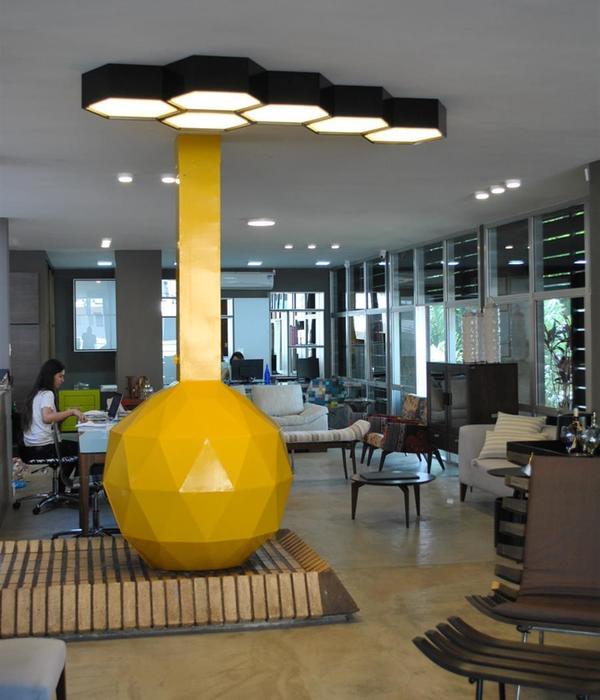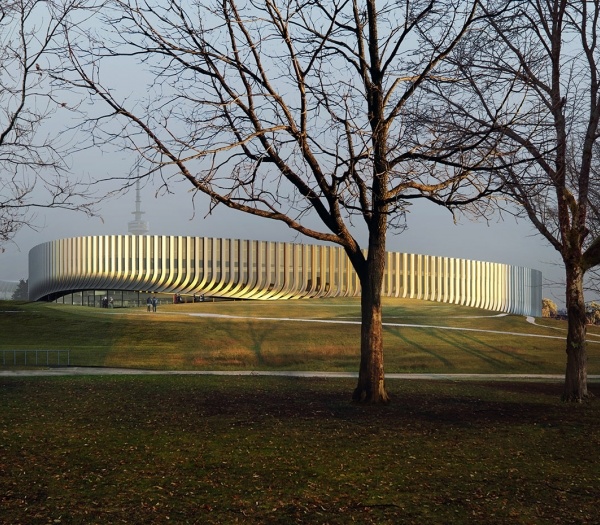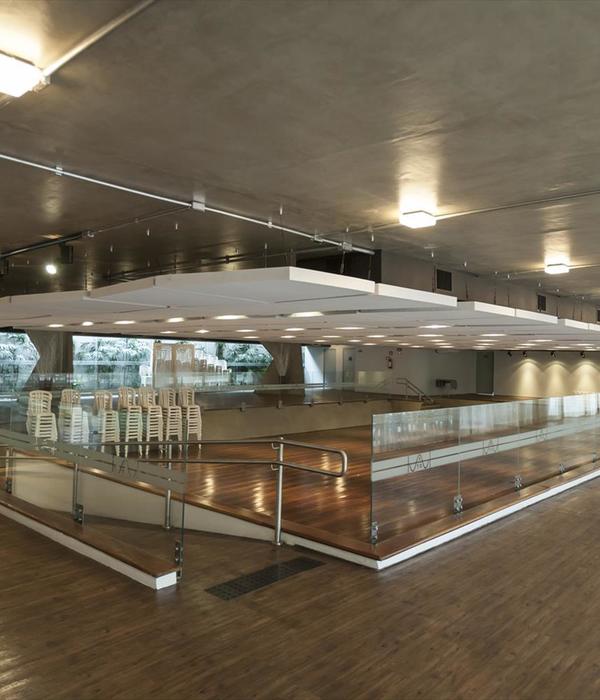Molinete博物馆位于埃尔莫利内特山上的Casco Antiguo保健中心一楼。该项目围绕一处罗马教廷遗迹设计,因而新的空间需避免影响到遗迹的结构。项目所在的健康中心也由Amann Canovas Maruri事务所设计,并于2009年建造完成。2020年,Molinete博物馆将正式向公众开放,以展示20多年来有关于卡特戈·诺娃(Cartago Nova)罗马遗迹的考古成果。该项目对事务所来说是一个非常特殊的地标性项目,因为它将连接起事务所三个不同的项目,分别是上文中提到的两个项目,还有从现在起开始建造的Molinete屋顶考古公园。该博物馆将成为Molinete古迹公园的起点,公园旨在保护发掘出的珍贵遗迹,并凸显出古迹中的核心元老院建筑。
The Molinete Museum project is located on the ground floor of the Casco Antiguo health center, in El Molinete hill. This space was designed so that its structure did not substantially affect the remains of the Roman Curia, around which the proposal is structured. This Health Center has been also designed by the office, finishing the construction in 2009. Now, in 2020 the Molinete Museum opens its doors to public, showing more than 20 years of archeological research concerning the Roman remains of Cartago Nova. This project means a very special landmark for the Office carrer, as it links three different projects designed by the office: the two above mentioned, and the ROOF MOLINETE ARCHAEOLOGICAL PARK, which from now on, will be accessed from the new museum.The project sets the beginning of the tour that shows the Molinete Archaeological Park which mission is the conservation of the exceptional archaeological remains found in the excavation and also the explanation of the Curia, the building that was the monumental nucleus of the ancient city.
▼博物馆住空间概览,main space overview ©David Frutos
挖掘出的路面是该项目的中心。8米高的空间模拟出元老院建筑的空间效果,使历史建筑的体量感得以重现。该空间的设计旨在打造混合型空间,使古建筑与现代建筑独立却又能有机组合为整体。钢和半透明塑料圆管组成的装置悬挂自8米高的天花板,成为一个视线可以穿透的顶棚,顶棚后的空间若隐若现。
The excavation floor is the center of the performance. A eight meters high space allows working with the Curia’s spatial footprint and in this way its hypothetical restitution becomes a reality. The fundamental decision is to act from a condition, therefore, ancient structures merge with contemporary architecture, distinguishing themselves, but at the same time being a single organism. A volumetric restitution made of steel and translucent plastic cylinders hangs from the ceiling of those eight meters, a canopy that allows to see among its materials and that suggests a missing space.
▼钢和半透明塑料圆管组成的装置悬挂自8米高的天花板, a volumetric restitution made of steel and translucent plastic cylinders hangs from the ceiling of those eight meters ©David Frutos
▼装置限定出元老院建筑般的空间感,curia’s spatial footprint is defied by the structure ©David Frutos
项目材料的选择充分考虑了地下建筑所面临的问题。玻璃为室内引入尽可能多的自然光,以提升亮度。环氧树脂地板、天然剑麻织物和穿孔钢板使罗马时期的石材不必直接与游客接触。原建筑中的混凝土天花板及立柱以其原本的形态呈现。空间中的配色取自发掘出的遗迹。为保护历史文物,室内温度保持在19Cº,湿度保持在65%。
The material used tries to solve the problems that the basement had. This way, the glass gives lightness and allows the natural light passing to the interior as much as it can. The epoxy floor, as well as the natural sisal fabrics and the perforated steel sheet gives the visitor distance from the stone roman world. The concrete ceiling and pillars of the existing building are shown as they are so their presence is removed. Colours are chosen by following ancient tones founded in the excavations. The temperature is kept at 19º Cº and the humidity at 65% which permits the best conservation of the historic pieces.
▼光自穿孔钢板射入,light thought theperforated steel sheet ©David Frutos
▼树脂地板组成参观平台,platform with epoxy floor ©David Frutos
▼参观平台与历史遗迹保持一定范围,platform gives the visitor distance from historical remains ©David Frutos
博物馆占据了卫生中心最低的三层。一层包括接待室,游客控制中心及服务区。去年发现的基础文物也都在一层的视听室内展出,例如保存完好的壁画作品,两位慕斯及阿波罗。中间楼层则设有不同的展厅和一间小型多功能厅。第三层与古迹公园的其他区域相连,区域内可参观到体积修复后的元老院建筑。
▼博物馆分为三层,the museum is divided into three floors ©David Frutos
▼从二层走廊中看到中心悬挂的装置及其内的遗迹,view of the hanging device and the ruins inside from the corridor on the second floor ©David Frutos
The Center occupies the three lower floors of the Health Center. The ground floor contains the uses of reception and control of visitors, as well as the services rooms. An audiovisual room is also located on this floor, where the fundamental pieces found last years are exhibited, such as the exceptionally preserved mural paintings of two Muses and an Apollo. On the intermediate floor, different exhibition rooms and a small multipurpose room are developed. The last floor is the connection with the rest of the Archaeological Park, where the Curia is volumetrically restored and is suitable for your visit.
▼独立的展厅,exhibition room ©David Frutos
▼玻璃保护的展柜,exhibition shelves with glass ©David Frutos
该项目充分满足古迹公园对建筑的要求,既展现了对古迹的尊重,又巧妙的融入了现代建筑的元素。这样的杂糅中现代元素凸显出遗迹的风貌,遗迹亦能与现代建筑和谐共存。历史在现代化背景下,得以新生。
该项目的设计概念由Cartagena Puerto de Culturas公司拟定,设计方案由建筑师Atxu Amann, Andrés Cánovas 和 Nicolás Maruri 协同由Jose Miguel Noguera和Maria Jose Madrid领导的考古学家团队和由Iszaskun Martinez领导的修复团队共同完成。
This volume gives the character that the archaeological park demands, an absolute respect for the ancient work and a contemporary architecture that accompanies it to make it better. The result is a happy hybridization, A modern architecture justified by the ancient remains and at the same time some remains that grow in a brave and optimistic way with the architecture of the present. Again, memory and contemporary cultural context.
The conceptually developed project by Cartagena Puerto de Culturas has been drafted by the Architects Atxu Amann, Andrés Cánovas and Nicolás Maruri, the team of archaeologists has been led by José Miguel Noguera and María José Madrid and the restoration team is led by Iszaskun Martinez.
▼博物馆中现代化建筑的元素,contemporary architecture elements ©David Frutos
▼轴测图,axonometric drawing ©Amann Canovas Maruri
▼平面图,plan ©Amann Canovas Maruri
▼剖面图,sections ©Amann Canovas Maruri
Project: ARCHAEGOLOGICAL MUSEUM EL MOLINETE Situation: CALLE ADARVE. CARTAGENA MURCIA Dates: Project: 2008-2009 (BASIC) / 2017-2018 (DETAILED) Construction: 2018-2020 Authors: Atxu Amann, Andrés Cánovas, Nicolás Maruri. Team: Nacho Álvarez-Monteserín, Javier Gutiérrez, Ana López, Pablo Sigüenza, Borja Aznar, Joachim Kraft, David Jiménez, Almudena Sánchez Buitrago, Denis Calle, Elena Gómez, Alexandra Torres de Ayala Photographer: David Frutos Promoter: Cartagena Puerto de Culturas Quantity surveyor: Antonio Pérez Construction: UTE CARTAJENA MUSEO DEL FORO ROMANO Client: Cartagena Puerto de Culturas Construction surveyor: Andrés Canovas y Nicolás Maruri. Budget.: 831.722€ Facilities: eadAT Ingenieros Built área: 1056m² Archaeological directors: José Miguel Noguera Celdrán ; María José Madrid Balanza Restoration-preservation directo : Izaskun Martínez Péris
{{item.text_origin}}

