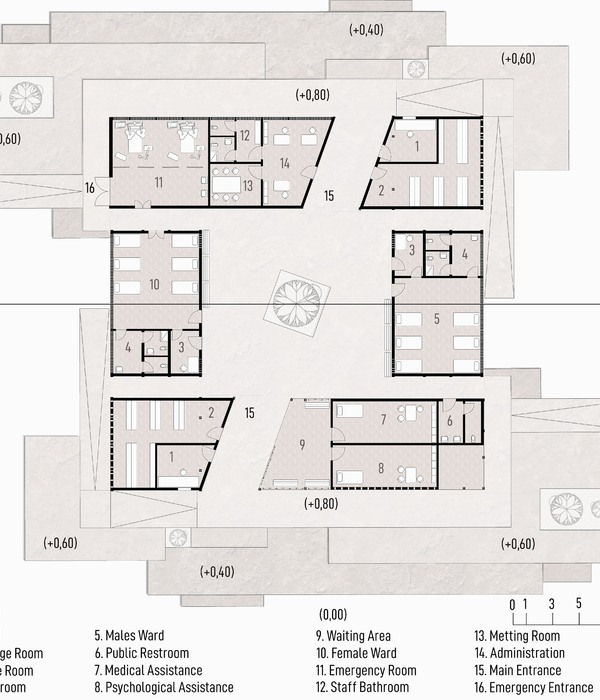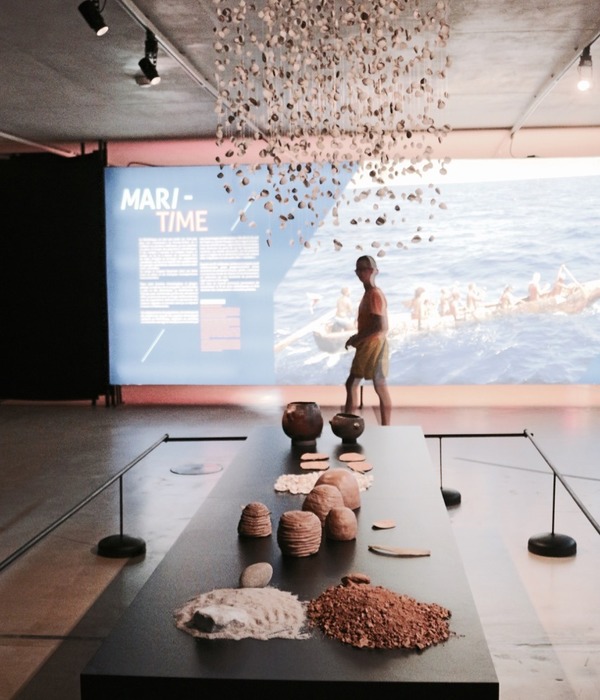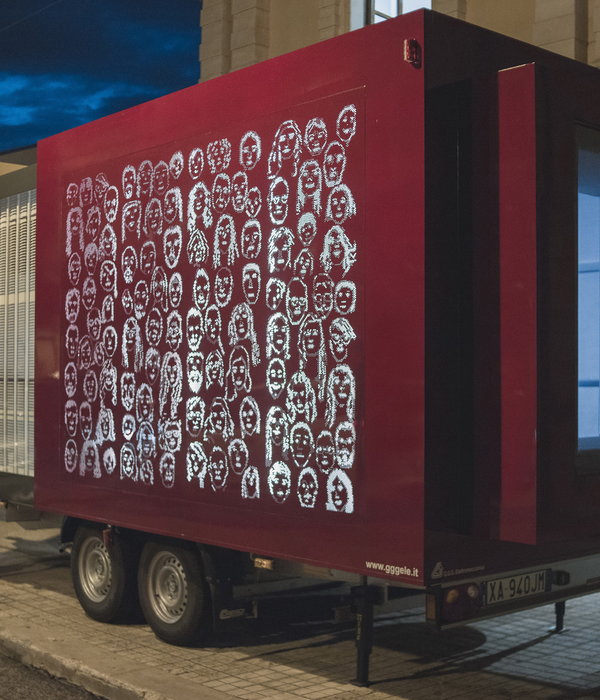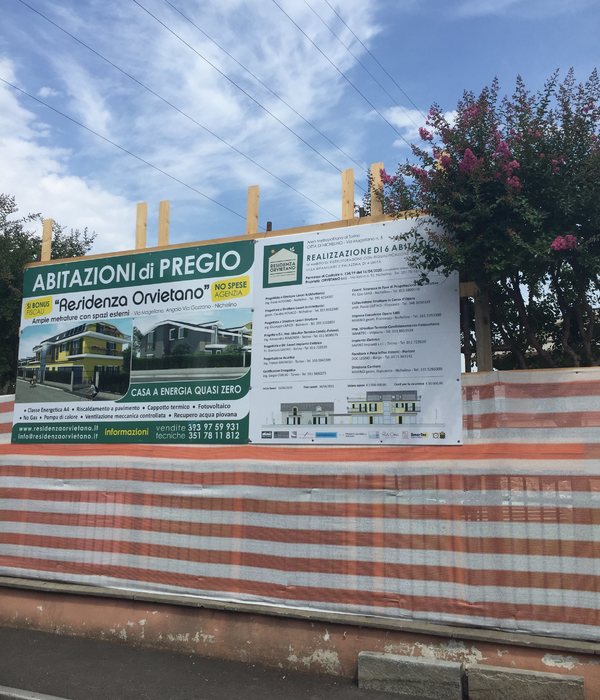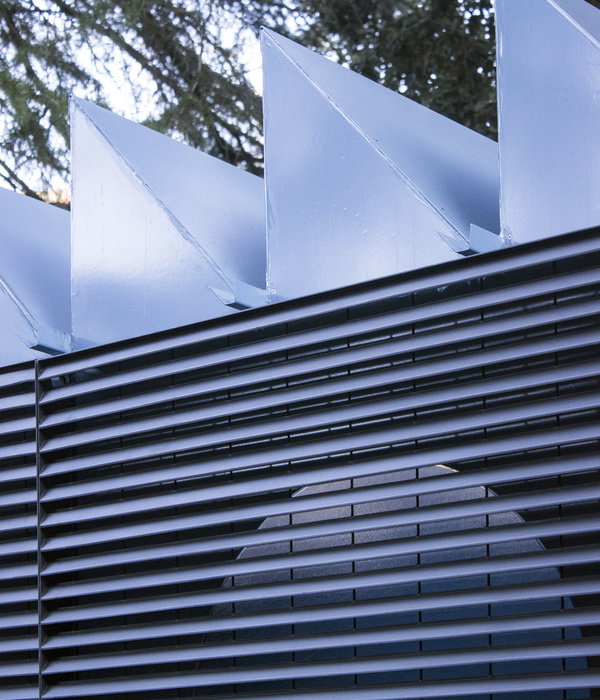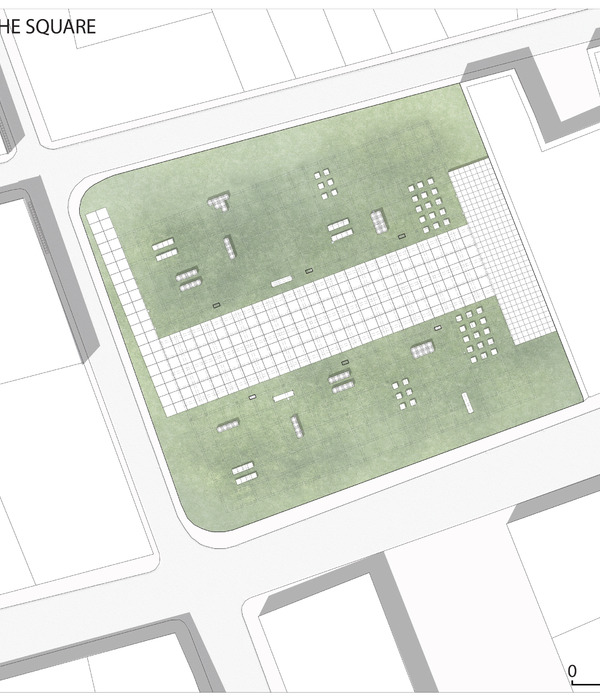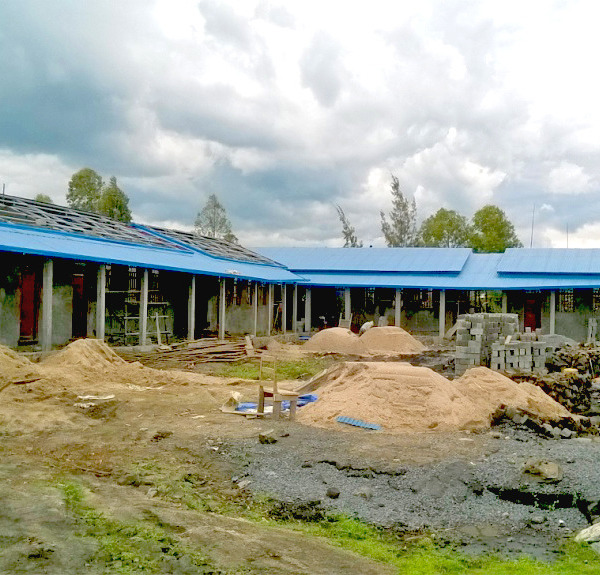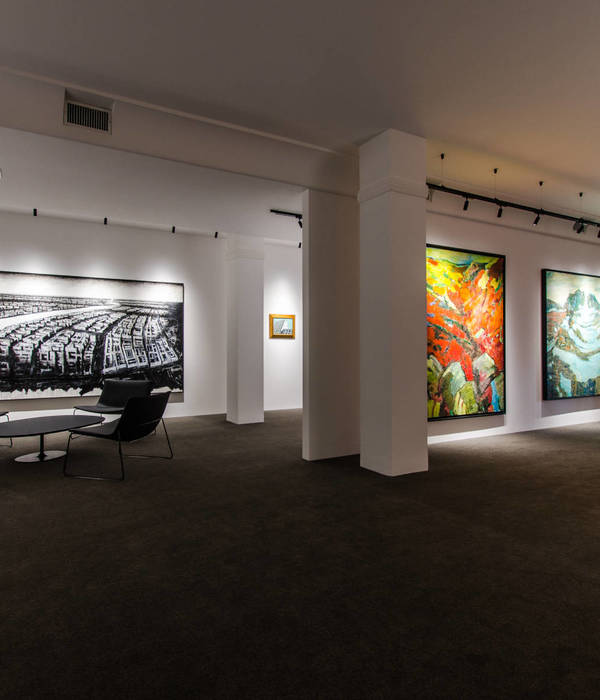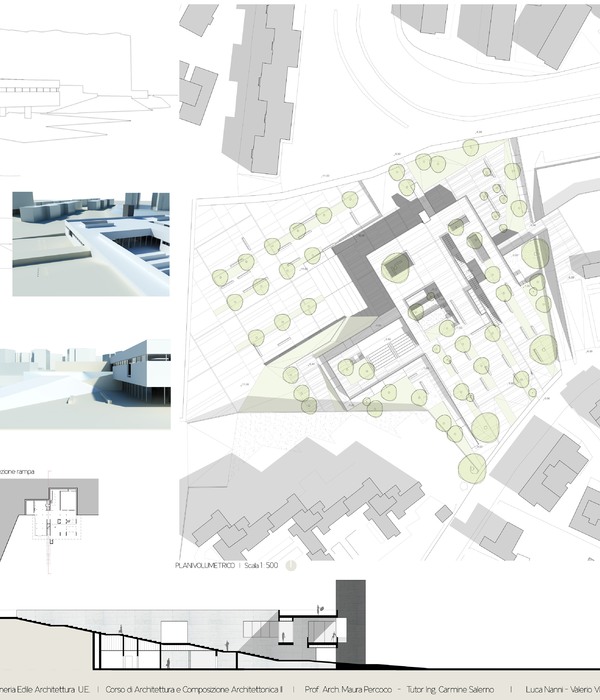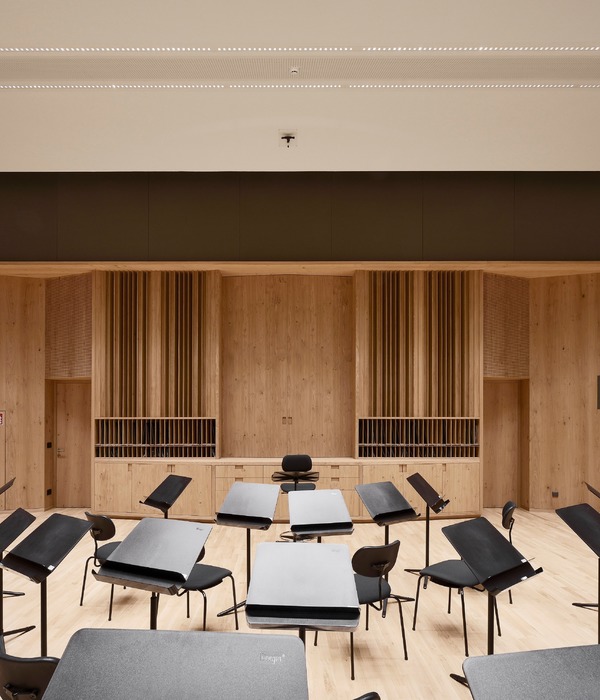Architects:Vora
Area :10333 ft²
Year :2018
Photographs :Adrià Goula, Vora
Manufacturers : Sika, Acor, Lamp Lighting, RocaSika
Lead Architects :Pere Buil, Toni Riba
Design Team : Zoí Casimiro, Andrea Salvador, Maite Gabilondo
Clients : Consorci d’Educació de Barcelona
Engineering : K2 Consulting
Consultants : UMA Projectes (estructura)
Collaborators : Gerard Codina (mediciones y presupuesto)
Builder : Construcciones y Servicios Faus
City : Barcelona
Country : Spain
It is the refurbishment of the ancient can rosés “masia” (farmhouse) as a temporary school, for a period of 3 years. The building had been renovated for a municipal library more than 20 years before. The interior spaces were diaphanous.
The temporary use of the building is for a period of 3 years. For students of 3, 4, and 5 years old. After this period, the temporary school will be disassembled.
It is an alternative pilot test to prefabricated modules, which are a common system in similar temporary situations. In order to take advantage of disused buildings, we obtain lower investment costs and greater character and identity for the school.
Space is occupied by wooden division walls, with a modular design by 2cm thick pinewood slats, to be able to be manufactured and assembled quickly.
On the ground floor, the reception areas and the administration office, the dining room, and a multipurpose room. The stage of it is placed in the center of the floor and articulates all the spaces around. On the first and second floors, two classrooms at the edges and a free space in between, for indeterminate uses that promote the application of new pedagogies and shared education between classrooms.
The temporary occupation of the building also required a playground, which was obtained by occupying the sidewalk in front of the building. A fence has been placed, done with a galvanized steel mesh, as transparent as possible. It is fixed to masonry benches that work as a foundation. These benches activate uses, both in the playground and in the sidewalk. Part of the “enclosed” sidewalk has been depaved, generating spaces with permeable floors that we hope will end up being left once the fence is dismantled.
▼项目更多图片
{{item.text_origin}}

