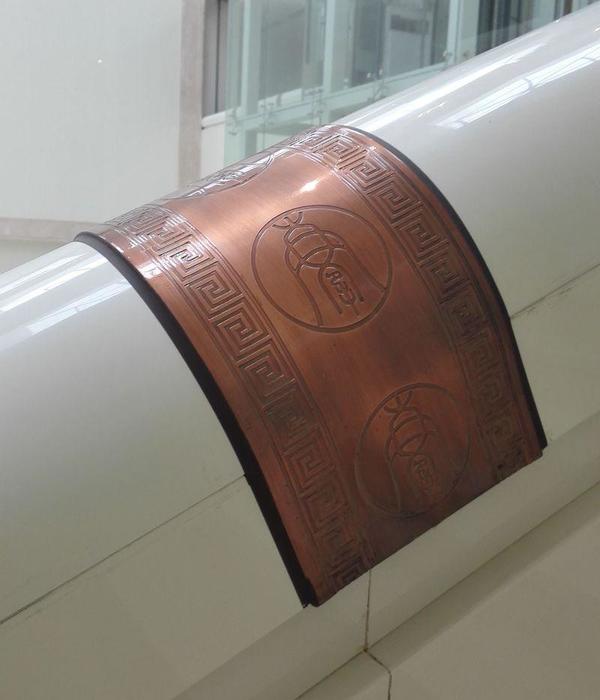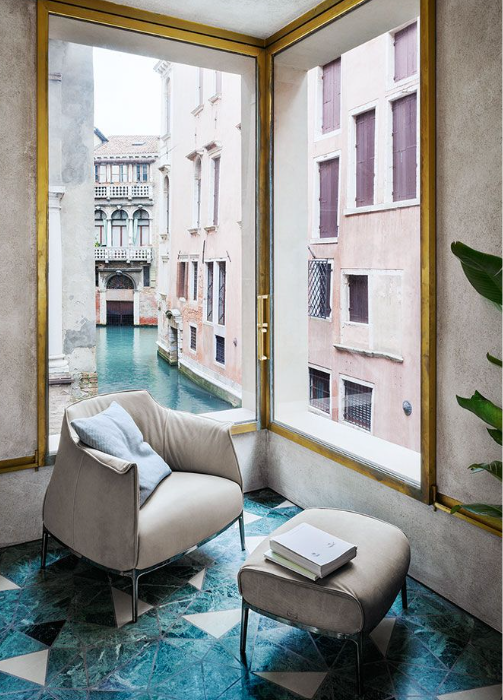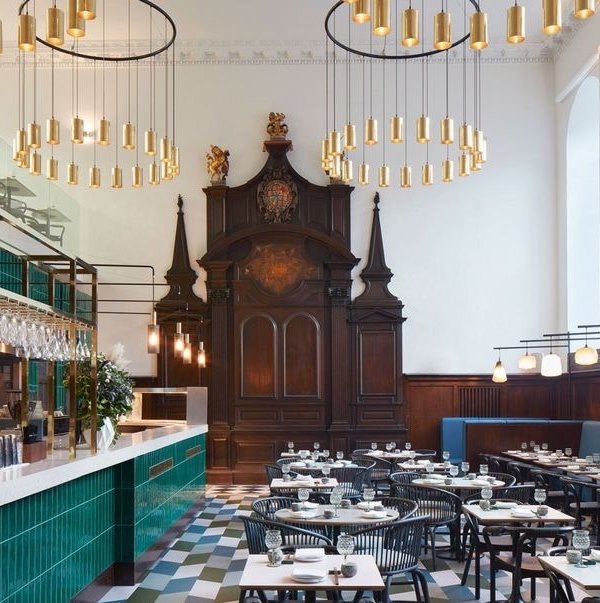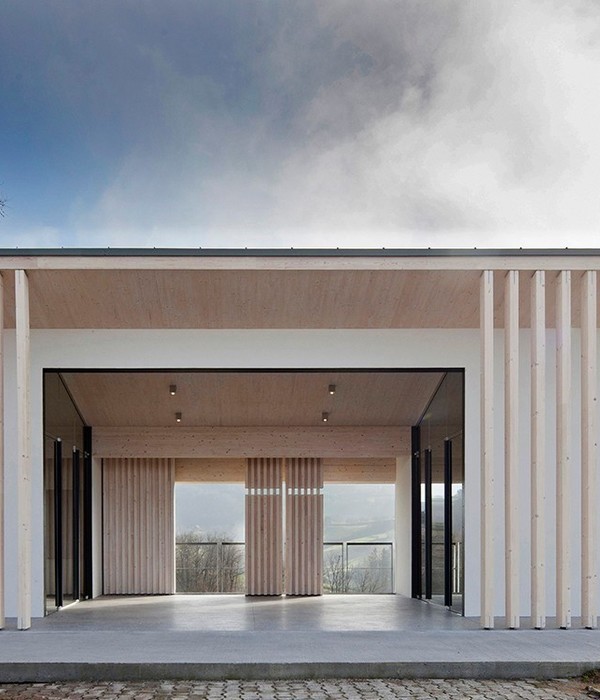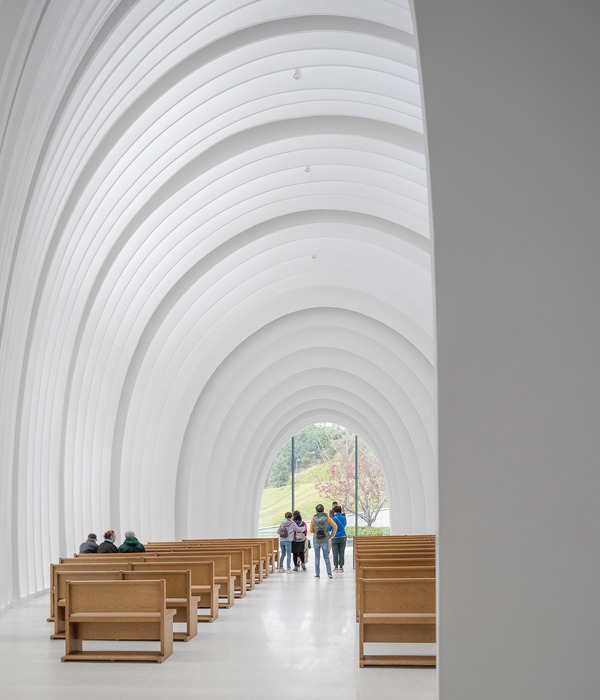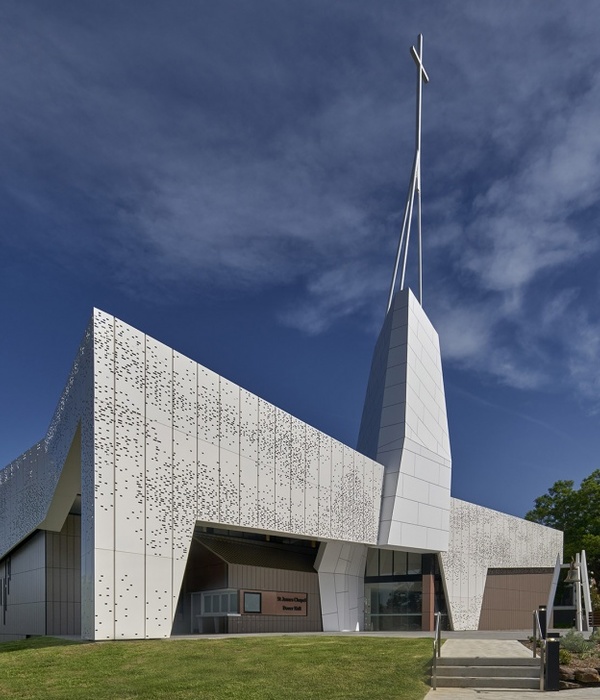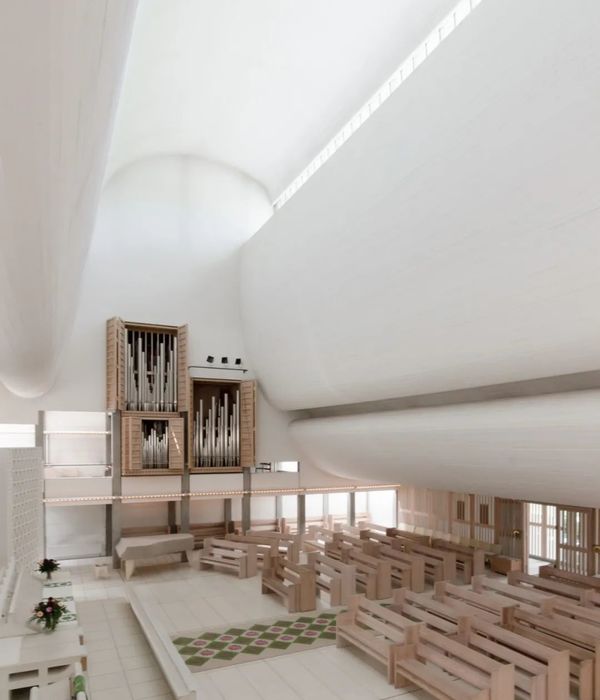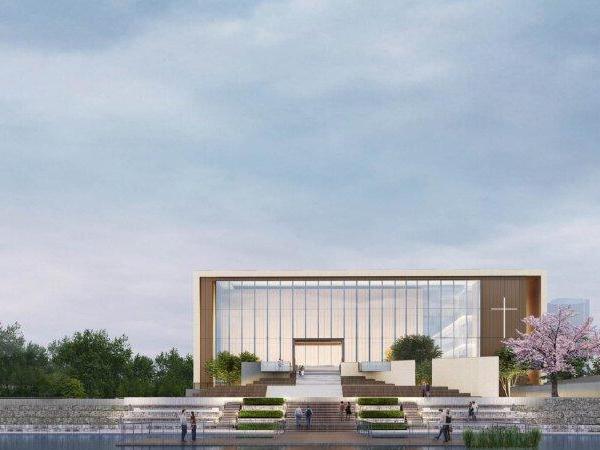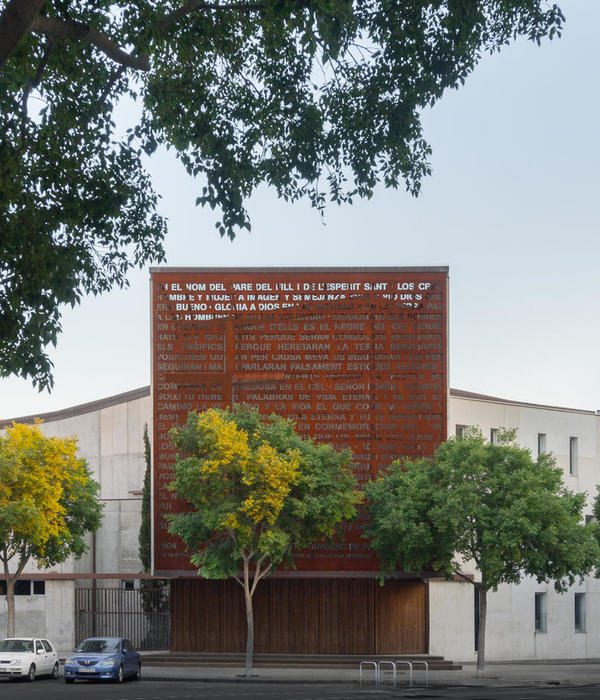模块化应急医疗中心 | 兼顾可持续性与教育功能的创新设计

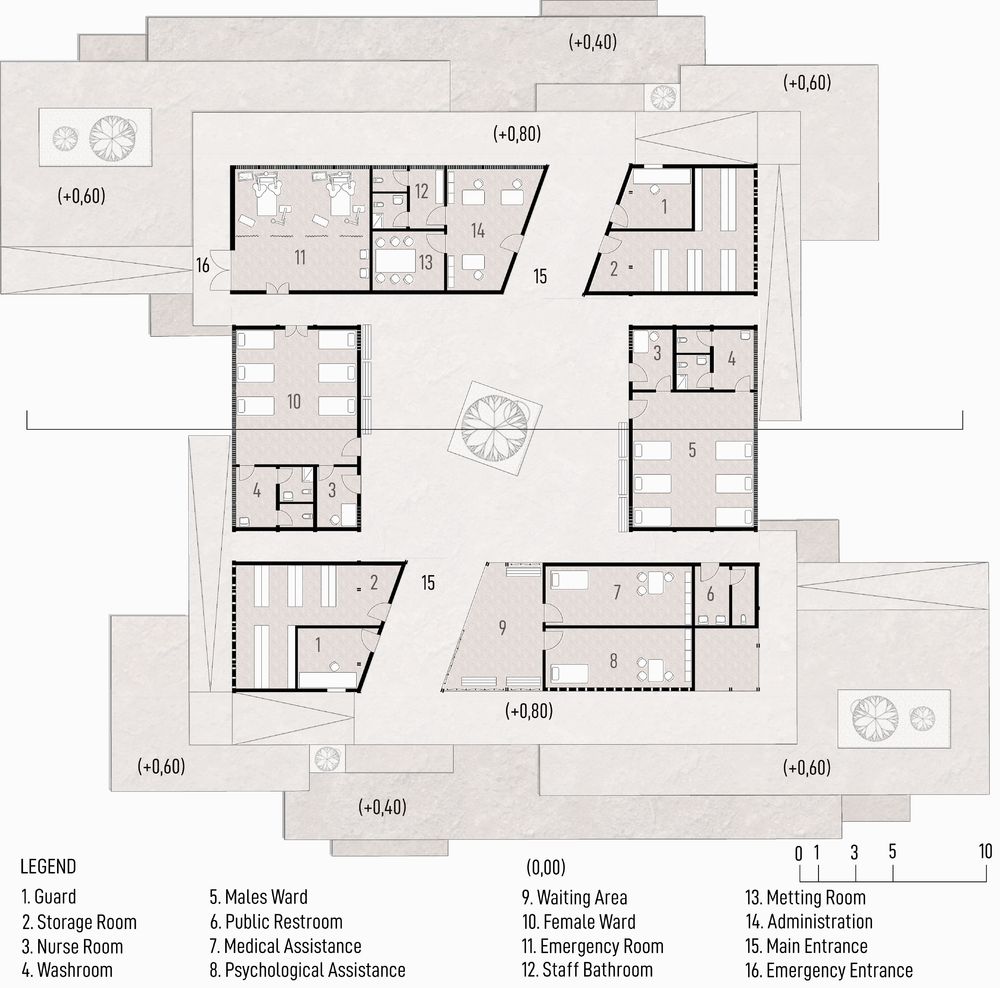
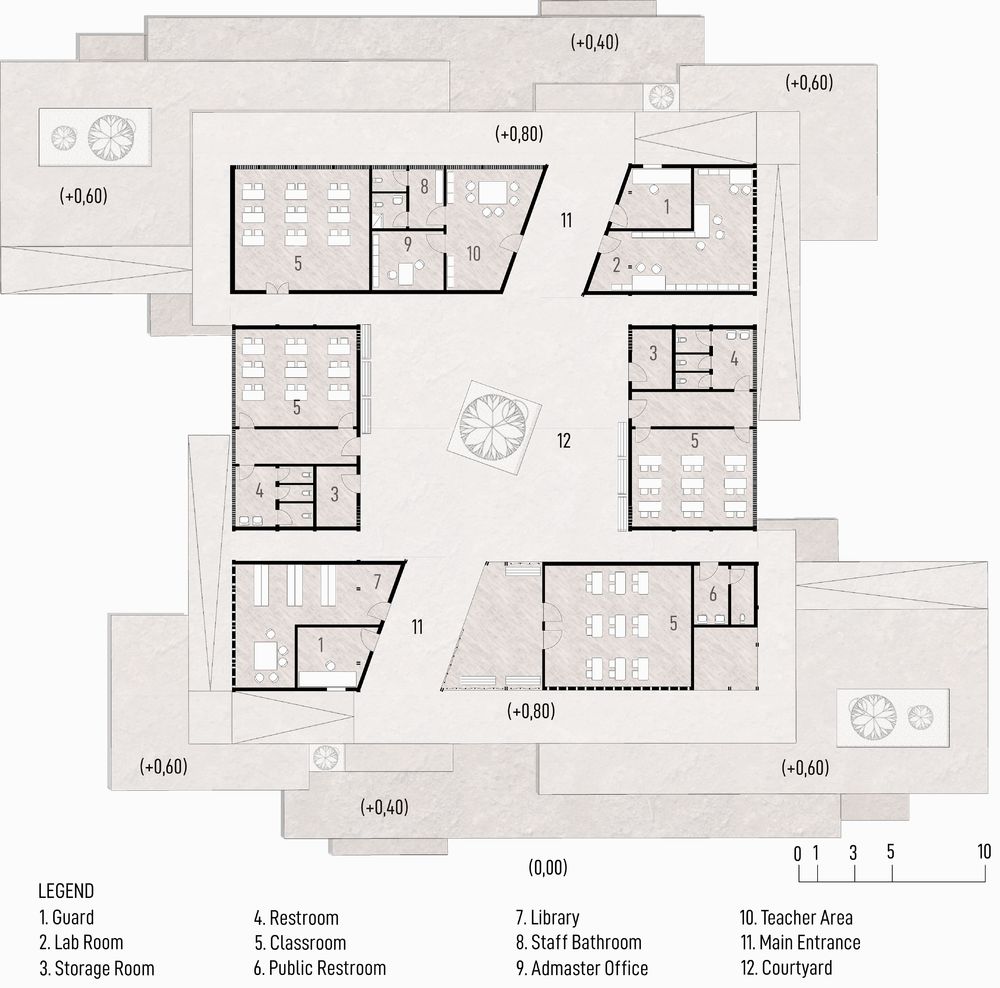
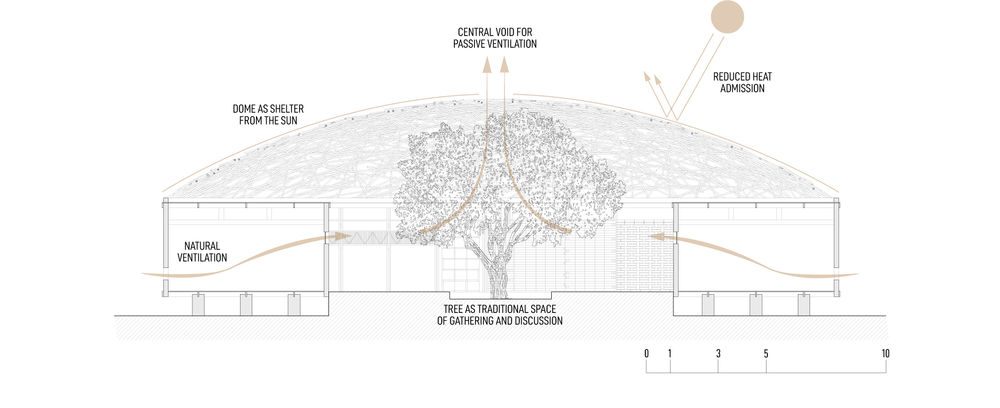

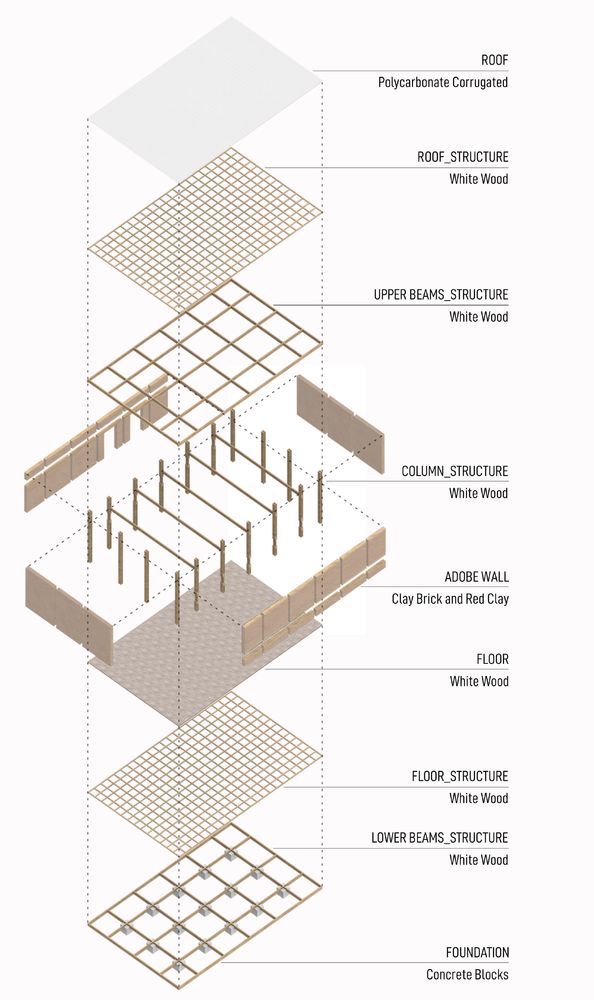
The project was born with the aim of responding to the health emergency in Sub-Saharan Africa. There are many countries that are experiencing war or lack of health facilities. The project has modular elements which, being replicable, allow communities to face such emergency situations, with full respect of the principles of sustainability, bio-architecture and innovation. A versatile, self-built structure, made with local materials, with purely African characters, which will integrate into the context allowing the local population to identify with it. The structure will initially have an outpatient / hospital function, then, once the emergency is over, it will become a school in order to counter the lack of educational facilities. The "new" hospital will present itself as a village capable of assisting the population and will have: 12 hospital beds divided into 2 wards (1 for men and 1 for women), 2 operating rooms, 1 clinics for health care and 1 for psychological assistance. The structure has 2 guarded entrances and 1 exclusive entrance for emergencies, which is connected with the surgical room providing immediate help.





