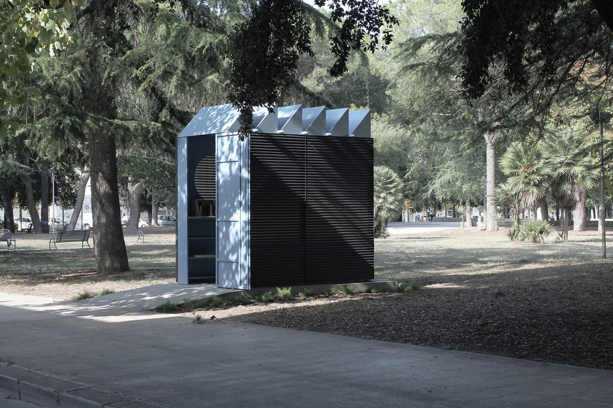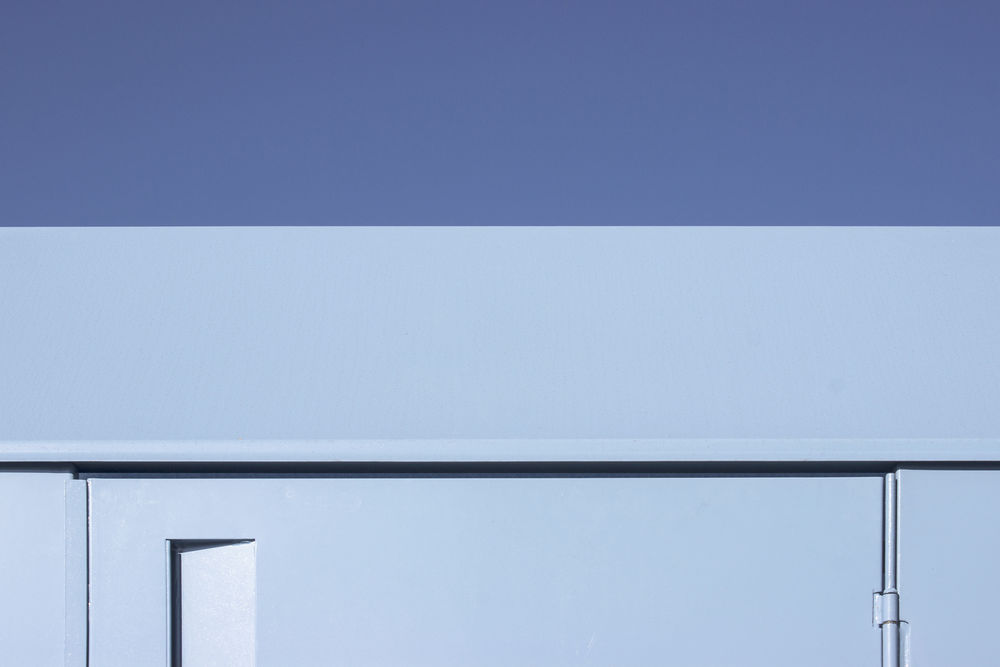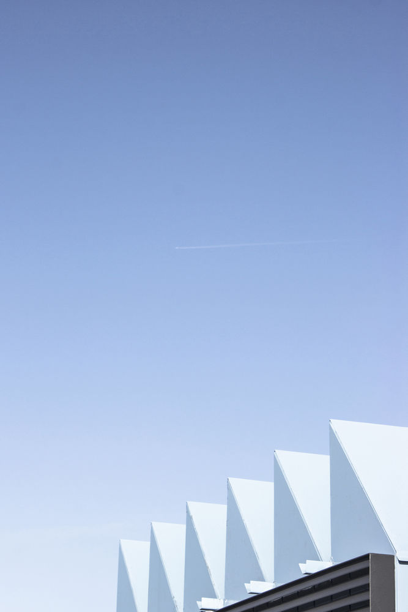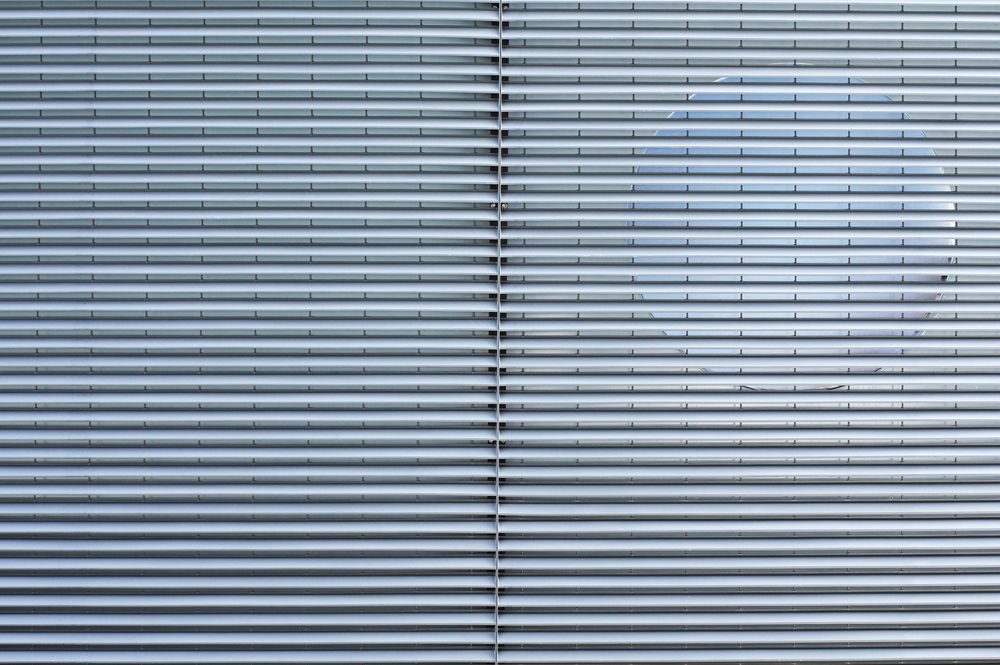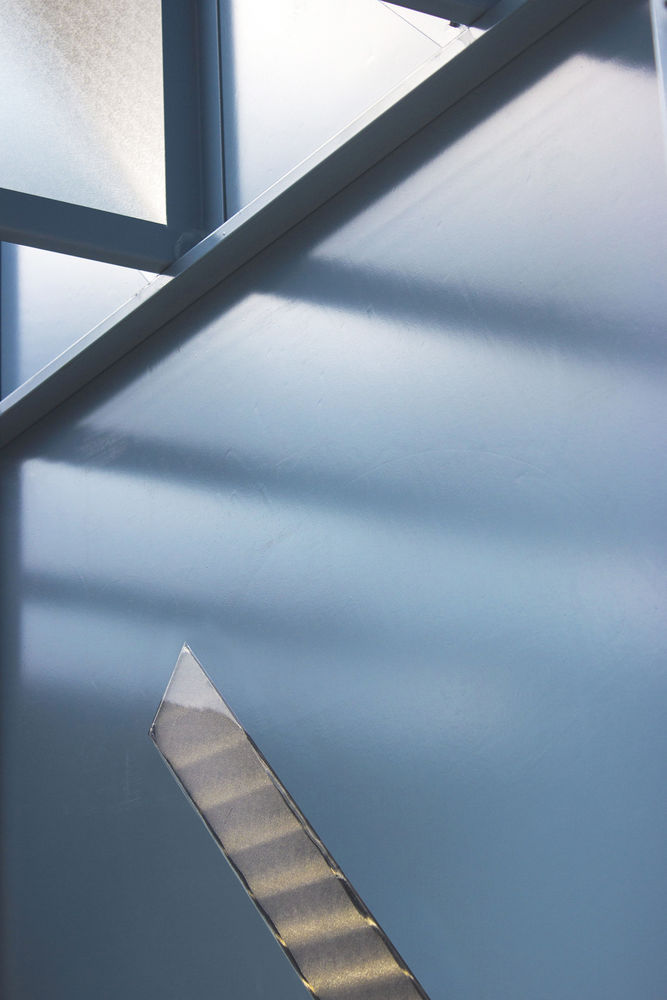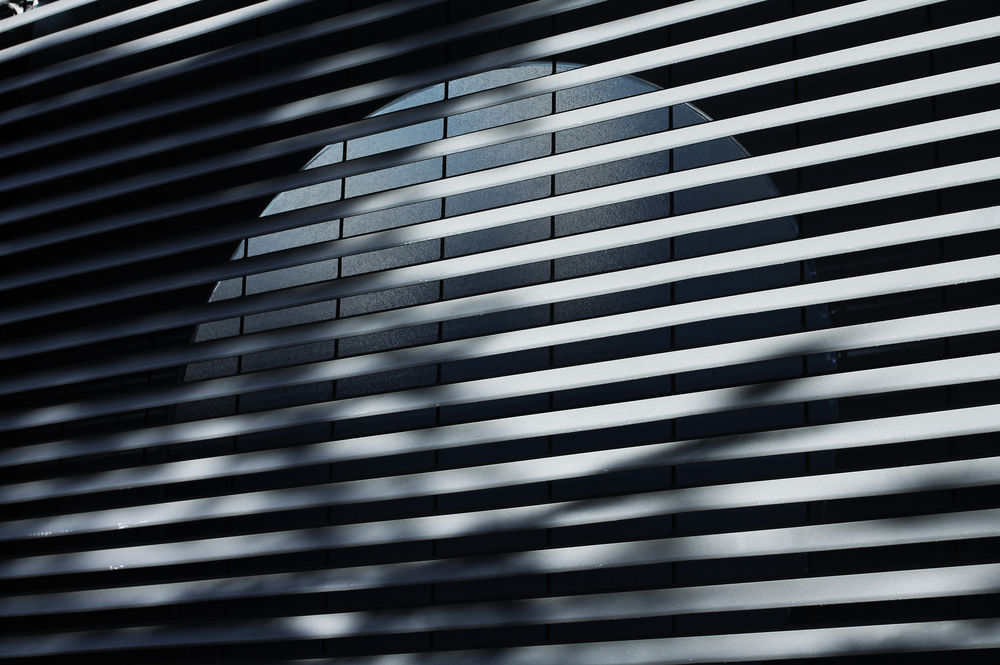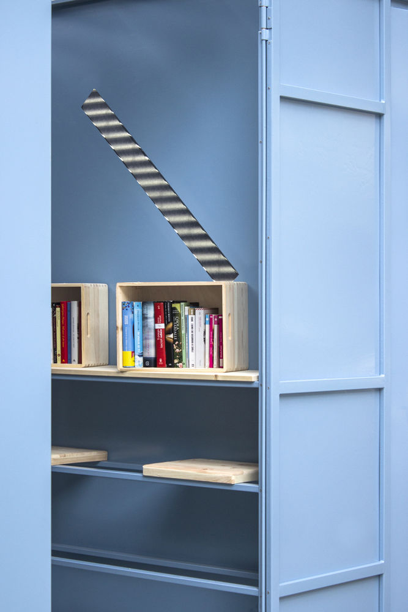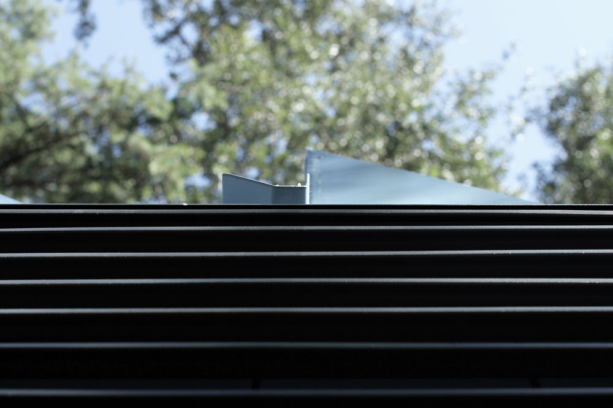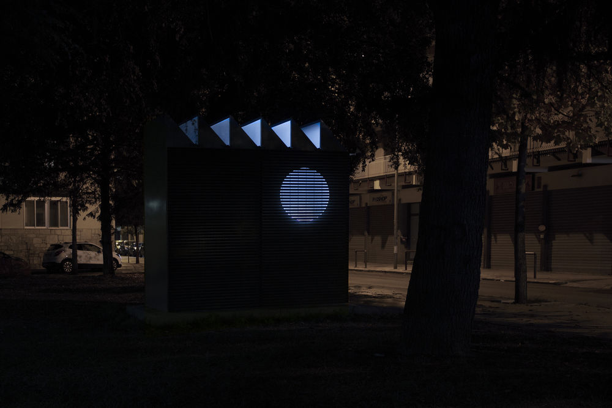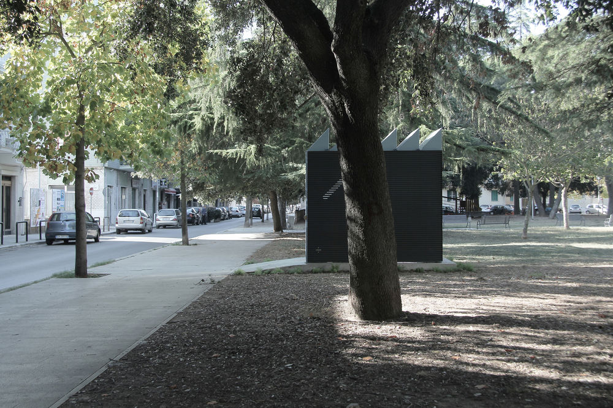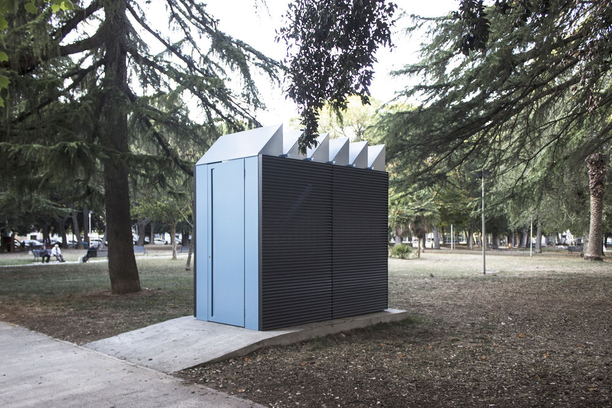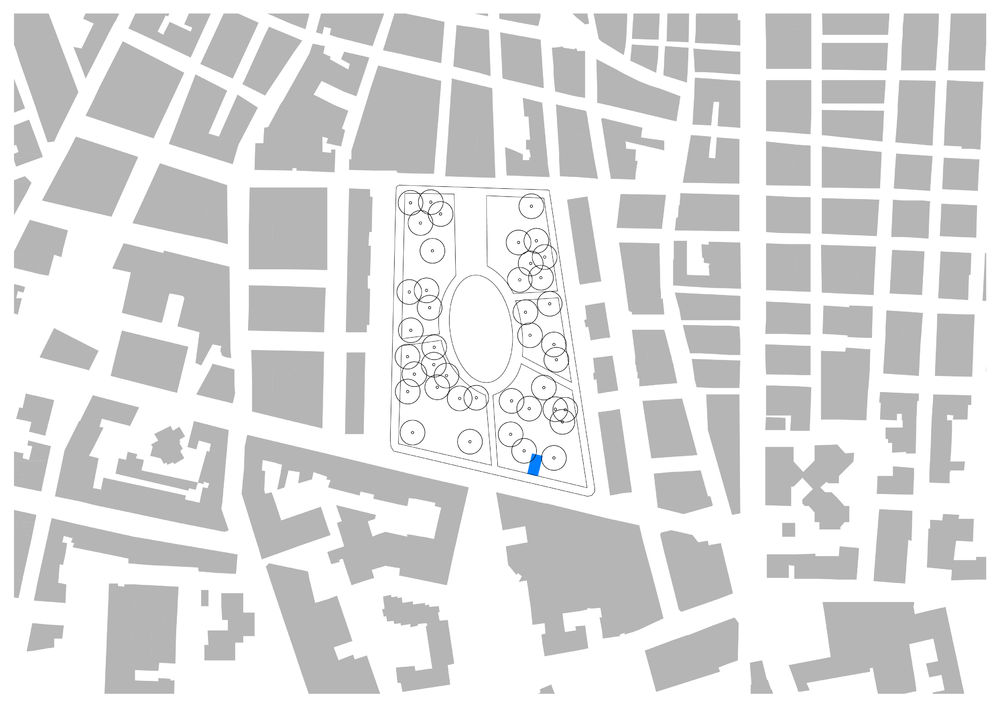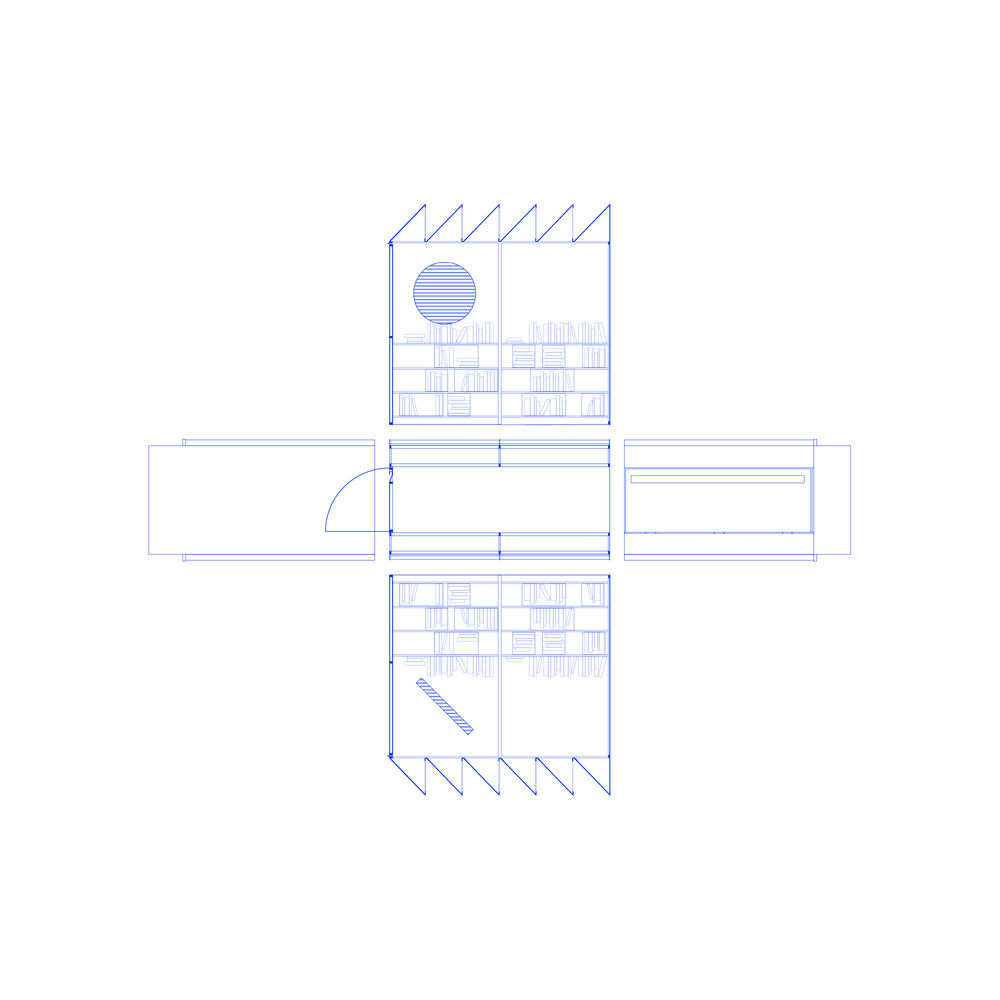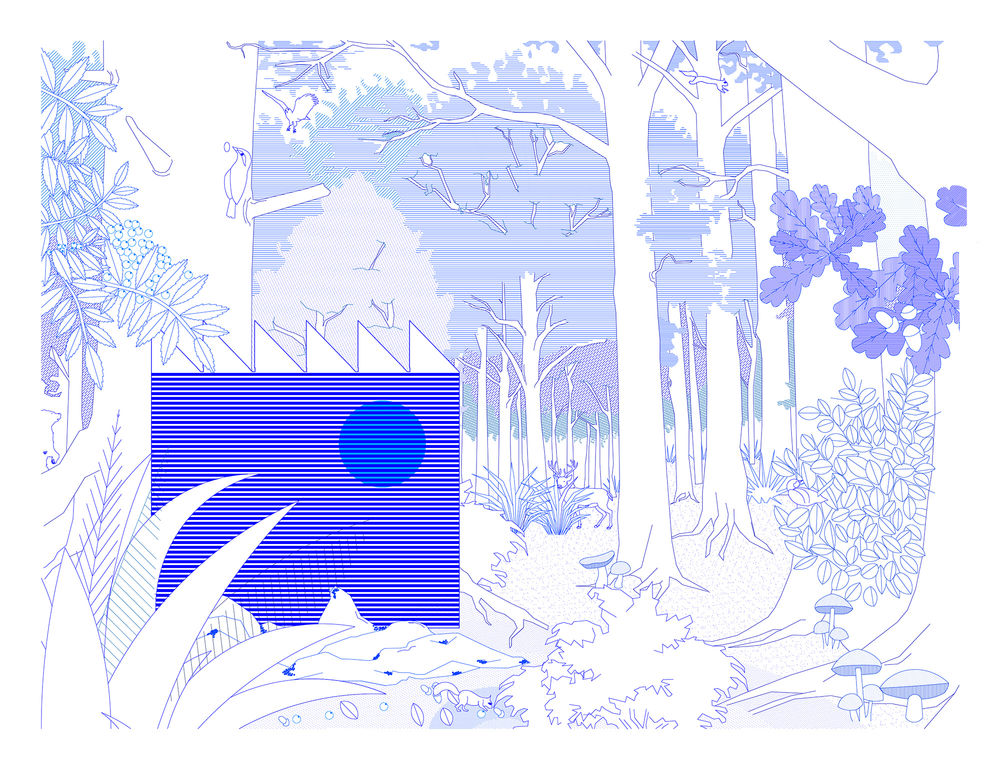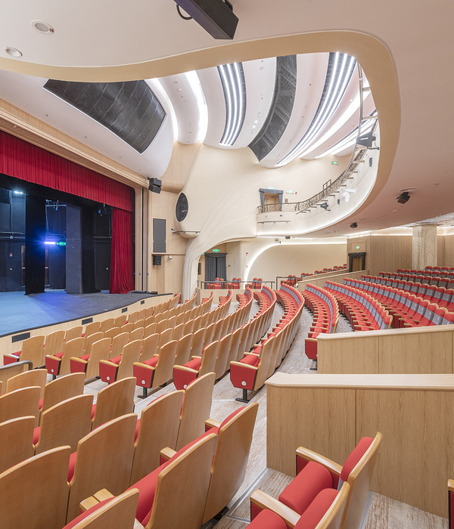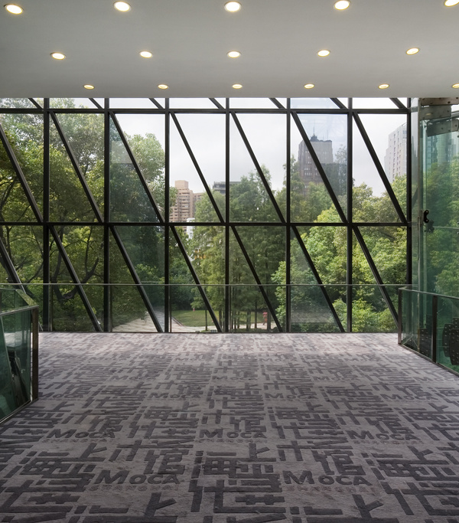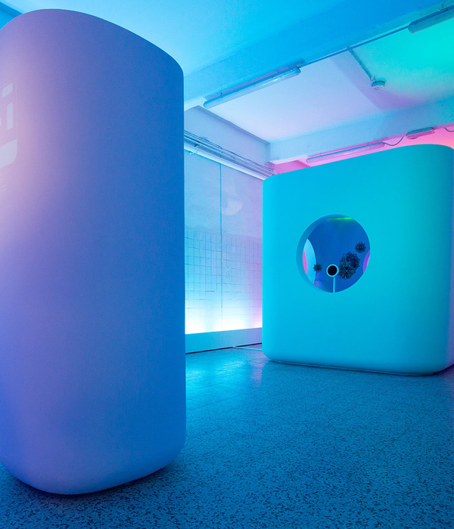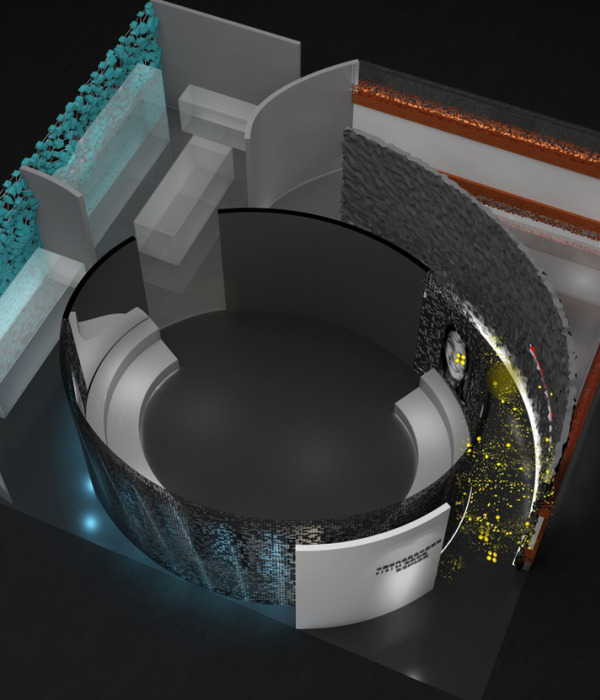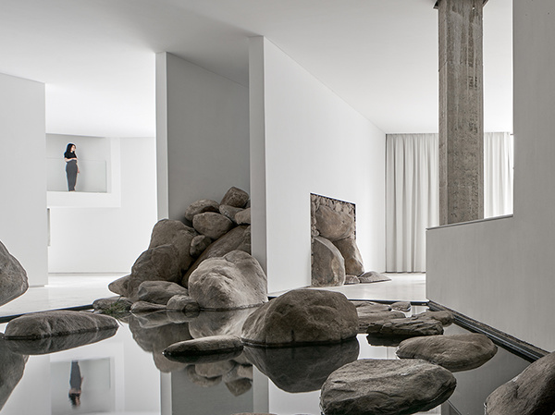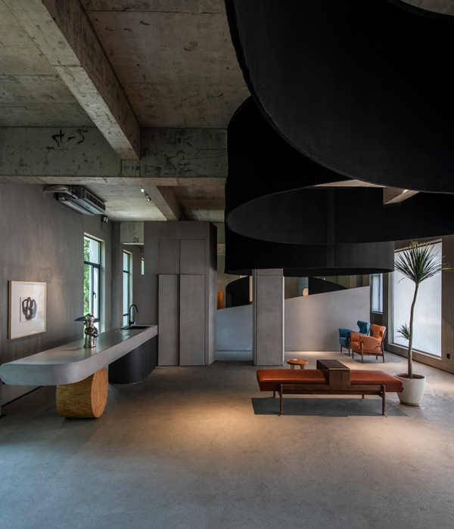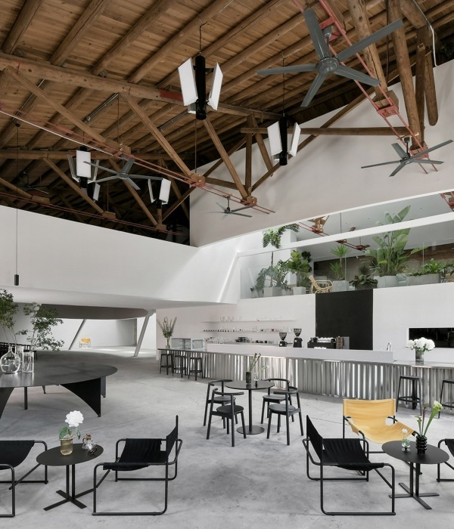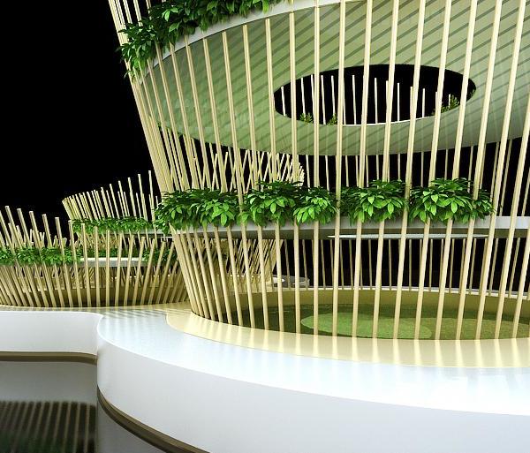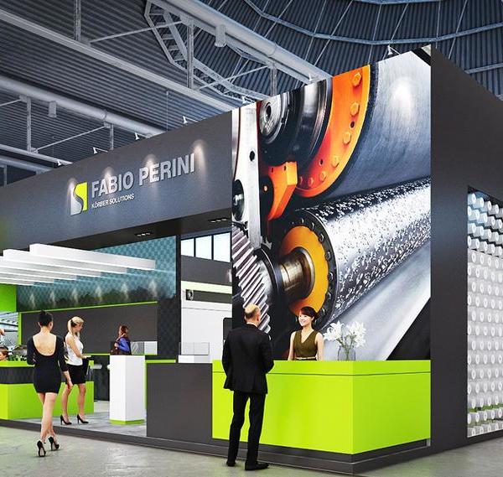意大利“刺猬”图书分享亭——纪念米歇尔的阅读推广遗产
Il Riccio (The Hedgehog) is a pavilion where books are shared. It is built in Piazza Pinto, the central park of Gioia del Colle. Designed by PROFFERLO Architecture, the pavilion functions as an urban landmark where it provides a sheltered space to exchange books.
Il Riccio is dedicated to Michele, a book peddler who played an important role in promoting a culture of reading books within the mid-size town of Gioia Del Colle (Bari) in southern Italy. He sold second-hand books for a few Euros, entertained his customers with stories and advised them on the right choice of book. When he passed away, the local community decided to keep his cultural activity alive with a book sharing facility in the main garden of Gioia del Colle, exactly in the same place as Michele’s stall.
PROFFERLO was given the opportunity to design this facility in memory of Michele. Il Riccio builds upon Michele’s legacy as a highly engaging architectural intervention where it invites the visitors to experience new activities and encounters by being an open and public platform. The pavilion activates the existing space with the help of a local company who aided the realization of this project. The zoomorphic form plays on the ambiguous field of the reference attached to an architectural object (hedgehog, factory, bunker, and so on) that lands like a meteorite on a lawn.
Il Riccio was prefabricated offsite in two pieces of bent sheet metal mounted on a three- dimensional frame that served as a structure and shelving. On the side, the façade shows a circular and a rectangular opening where they become the eyes of the hedgehog. These were laser cut on the sheet metal and overlapped with a dark grey metal grating module. Inside the pavilion, the sawtooth roof allows an unexpected uniform light where the sky blue colour of the interior glows within. At night, Il Riccio becomes a lantern where the blue interior shines out of the “eyes” of the hedgehog. This reversal of light from inside to outside becomes an attraction amongst the dim landscape of the garden.
Gutters are bent to follow the roofline of the pavilion and conceals their presence, maintaining a clean geometric form. The integrated structure of the shelves allows the users to organize the collection of books. The shelving elements uses wooden boxes and boards and they can be used separately or together providing the user with different ways to store the books.
Starting from next spring at the lawn next to Il Riccio, authors will be given the opportunity to launch their books. As each author presents their book they would also donate to the collection, allowing Il Riccio to be fed with knowledge and stories. As the collection grows, Michele’s legacy of promoting reading to the people lives on. This project demonstrated how administration, architecture designers, local community and entrepreneurs could work together on a project that would benefit the future of the area.
Project Status: Built
Main Use: Booksharing Pavilion
Total Floor Area: 6 m²
Structure: Iron
Date: October 2019
Institutions: Comune di Gioia del Colle
Contractors: Emmegi Grigliati Spa, Gianfranco Verrico
Photographers: Massimiliano Cafagna, Fabiana Dicuonzo
Special Thanks To: Livio Addabbo, Lyuba Centrone, Vito Capodiferro, John Gatip


