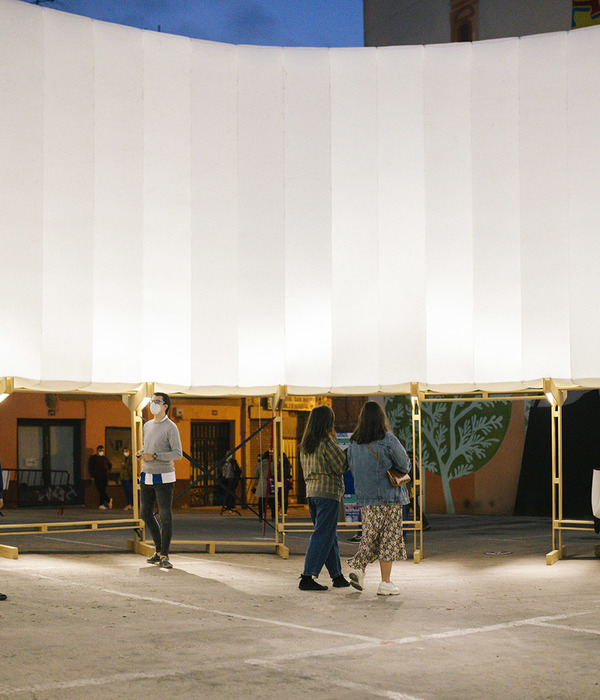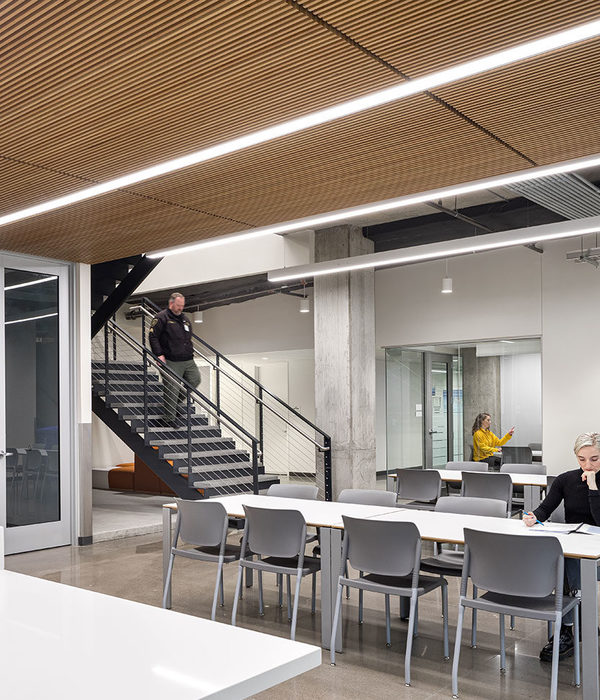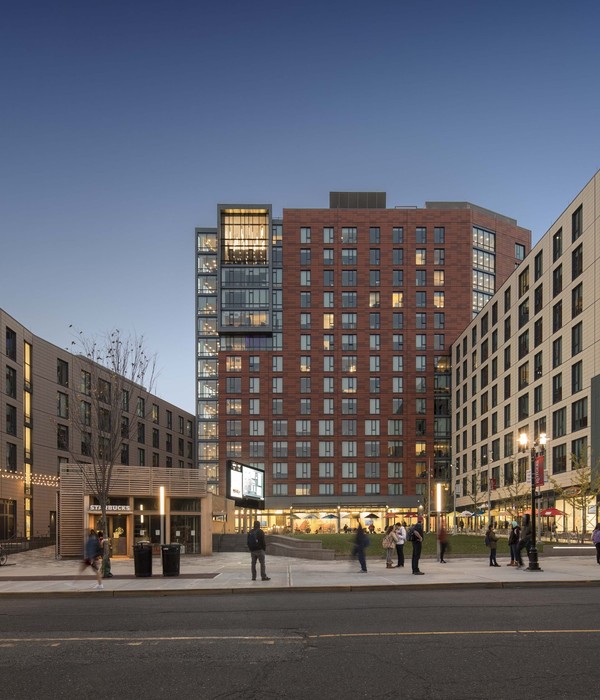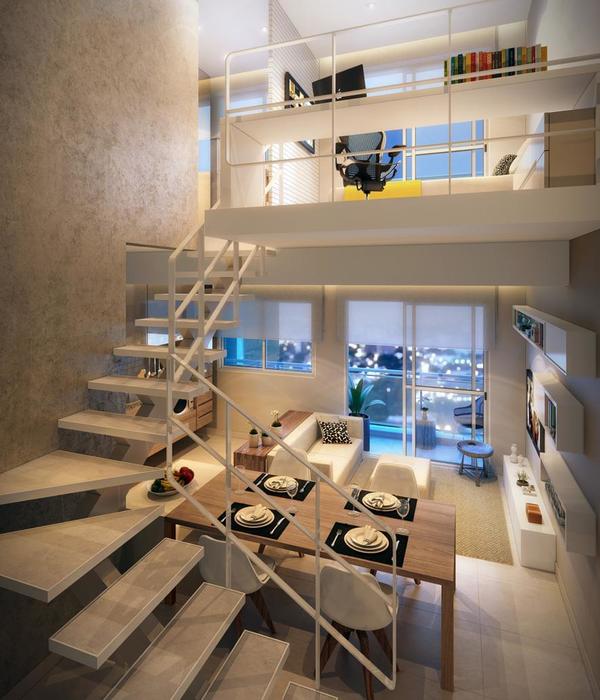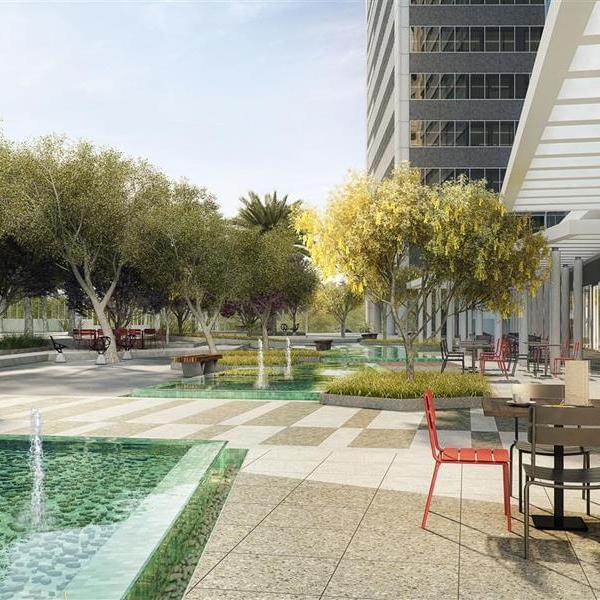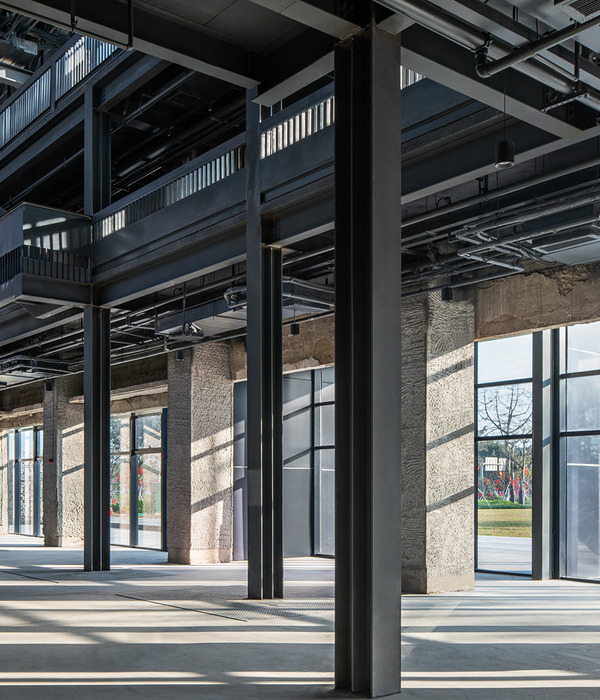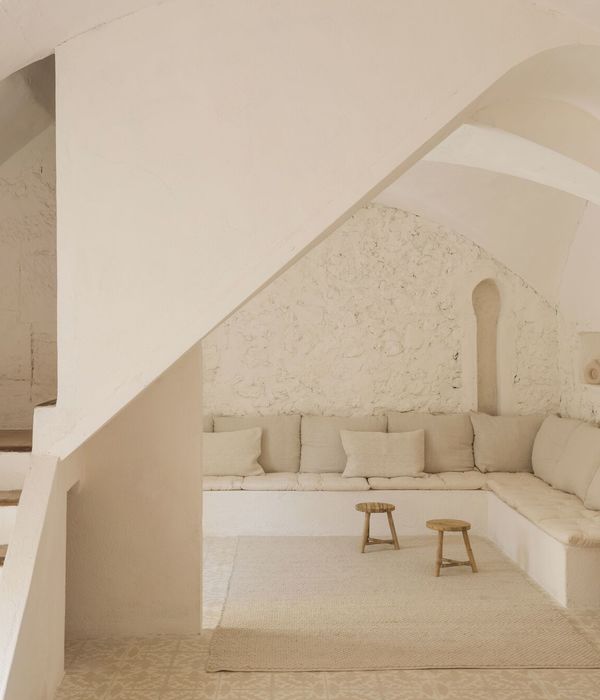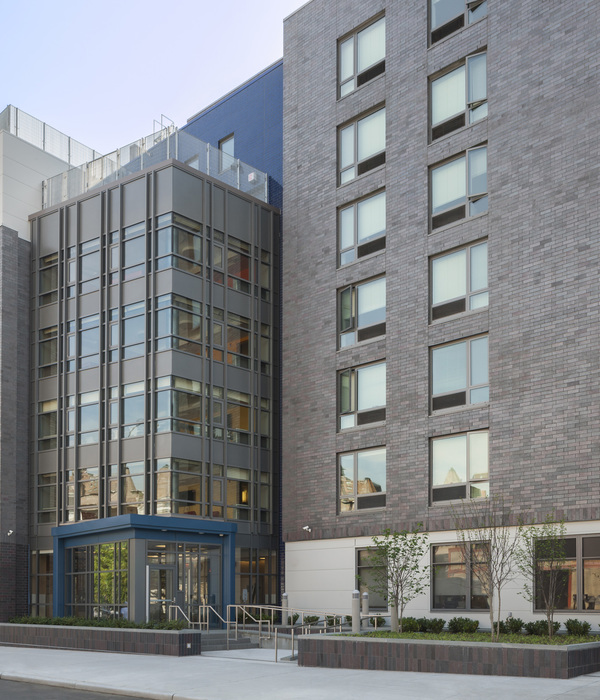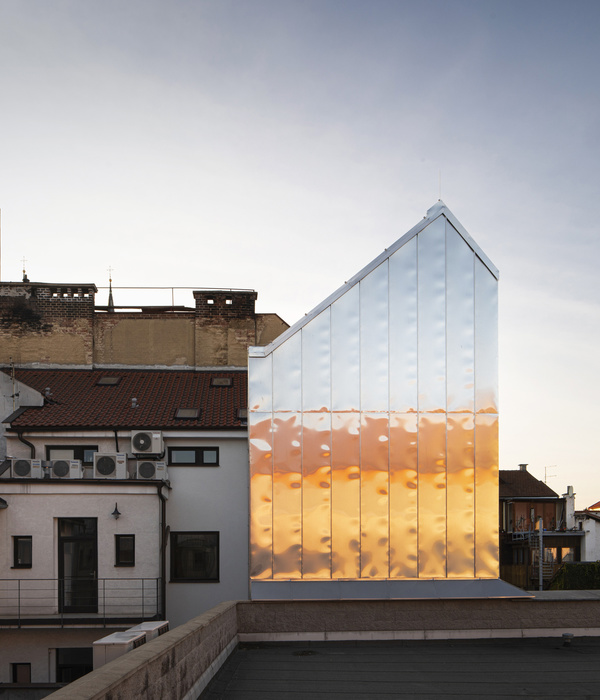Project developed in the "Architecture and Architectural Planning" course, throughout the 3rd year of the study.
The project is located in a vacant lot with an important difference in height, next to the Primavalle old working-class suburb. The residential area, without services, has not a centrality and any identity, the public space are not related and left in a run-down condition most of the time. The aim is to create a place where people can meet and have different ways to enjoying their days. Thus, the building comes out from the site creating a square with its roof and a covered outdoor place at the groung floor. A long stair cuts the building's geometry in lenght linking the two different height of the site and separating the private and public space at the inside of the building. A vertical concrete block with lifts gets stuck in the library volume becoming a landscape mark. Light plays an important role, entering through several patio and a continuous cut on the façade.
Team: Valerio Vigoni, Luca Nanni
Professor: Arch. Mara Percoco
Tutor: Ing. Carmine Salerno
{{item.text_origin}}

