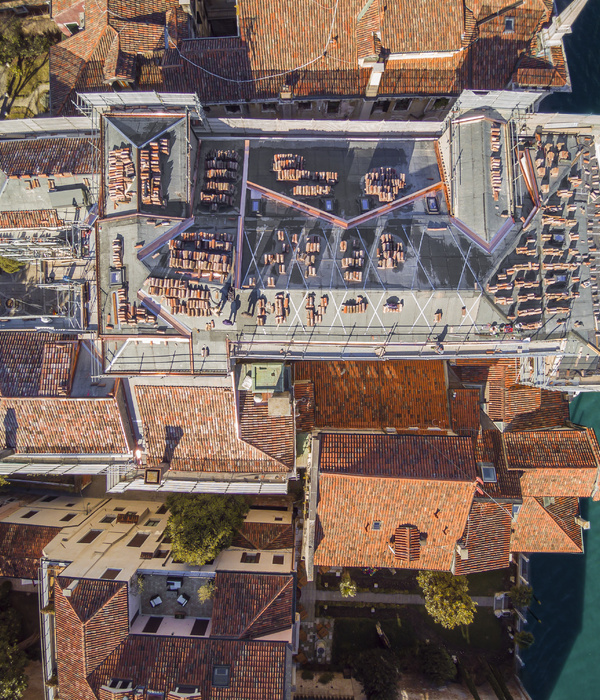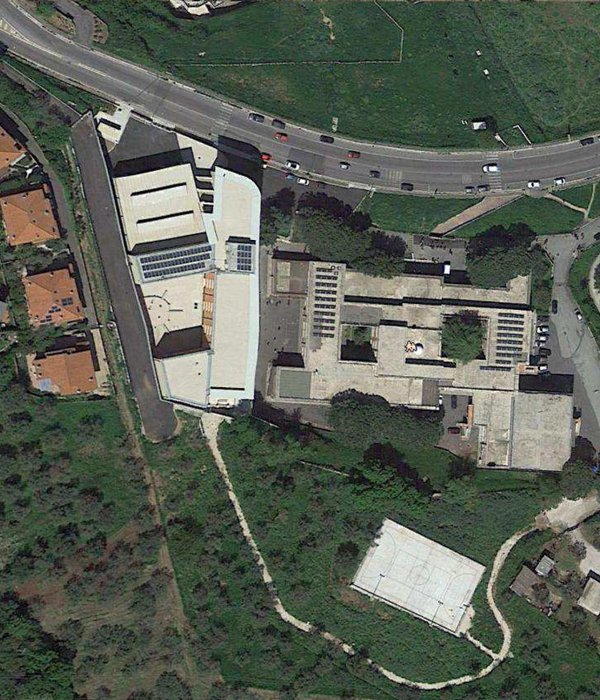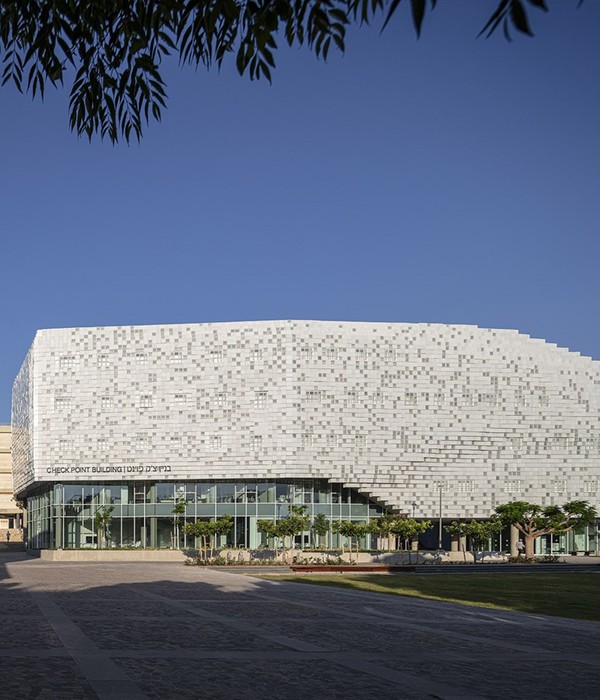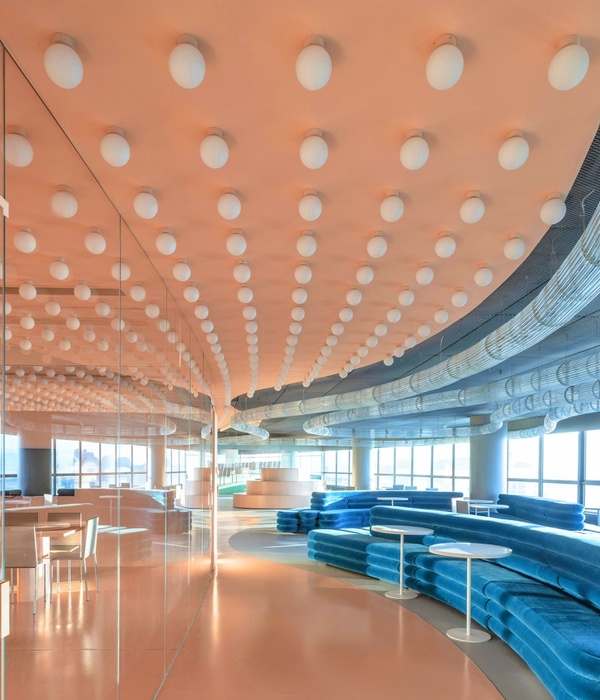Architect:KANT Arkitekter
Location:Copenhagen, Denmark
Project Year:2015
Category:Auditoriums Primary Schools Workshops
»As a school we were an integral part of the entire process – the architects really recognized our point of view and created the framework for our educational goals«
Lisbeth Palm Olesen Head of School, Dyvekeskolen
The conversion of the 1977 Dyvekeskolen was awarded the title ’Danish school building of the year’. The re-design of the school for its future role as a modern learning environment included supporting its identity as a digital school and organizing all classrooms to cater for learning through IT and digital media. As part of a new school structure for this part of Copenhagen Dyvekeskolen was refurbished and converted into a four-track school for classes 0 to 6 and a special class track for children with special needs.
The spatial structure of the school used to be characterized by long hallways with closed rooms adjoining them. This rather inflexible structure was converted into a modern learning environment by adding new multifunctional spaces within the hallways that are suited for various activities as well as quiet zones. By adding roof lights - ‘northern lights’ - these new dedicated zones stand out, and the quite dark hallways are brought to life with distinct spots of daylight.
New easy access outdoor areas were created as a crucial way of upgrading the learning facilities in general. Thus, the school is now truly a center of its local community, in a small as well as a larger scale. Dyvekeskolen adjoins a large public housing area just outside central Copenhagen and has had some difficulties attracting and holding on to pupils. The conversion created a new attractive learning environment as well as heightening the status and attractiveness of the school, both within its local community and outside it.
The school remained in function throughout the conversion works. The project included all learning facilities with an extensive upgrade of acoustics, light, ventilation and IT. New workshops for domestic science, arts, woodwork and science were created as a part of the project.
▼项目更多图片
{{item.text_origin}}












