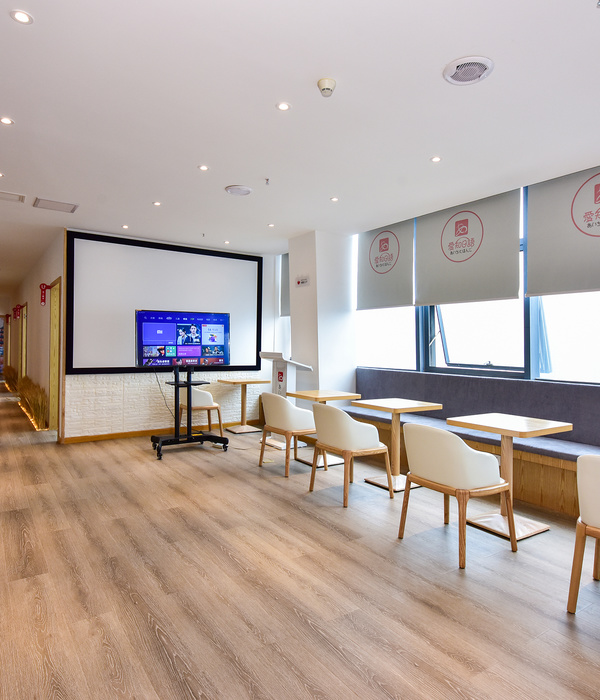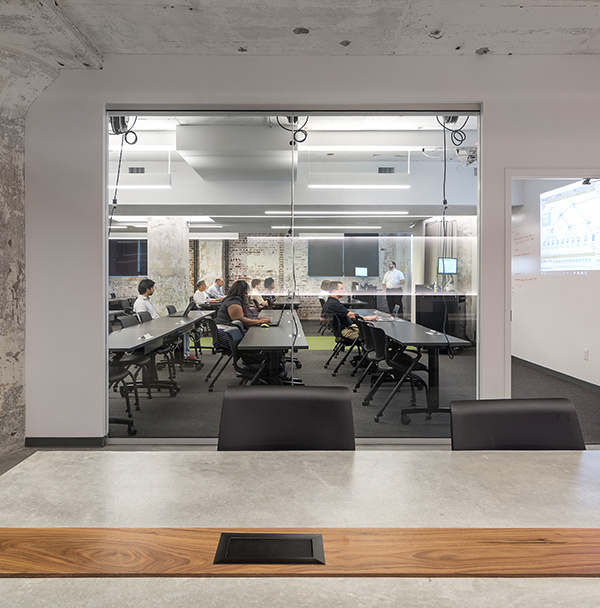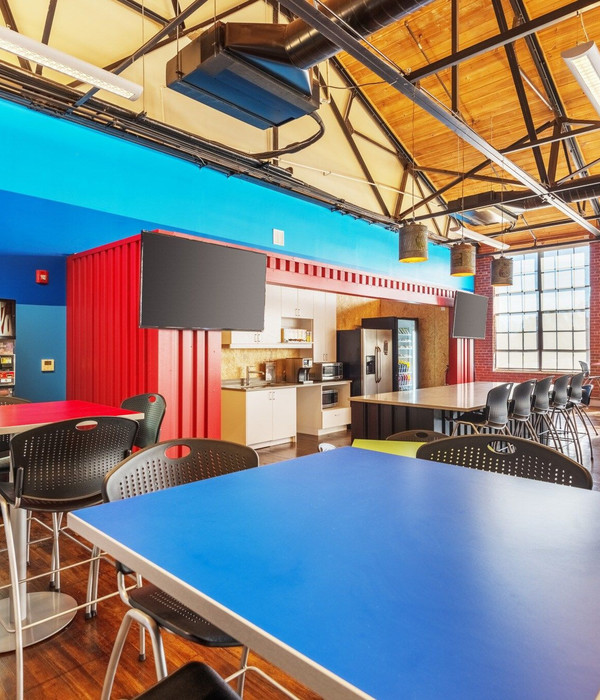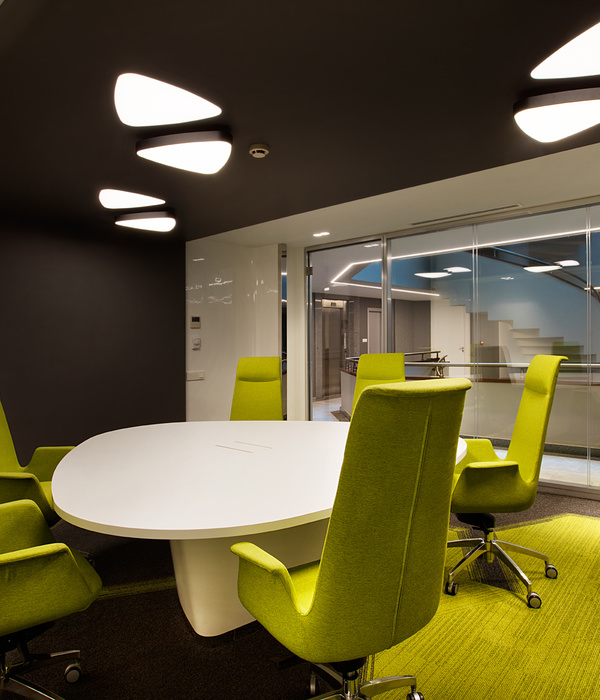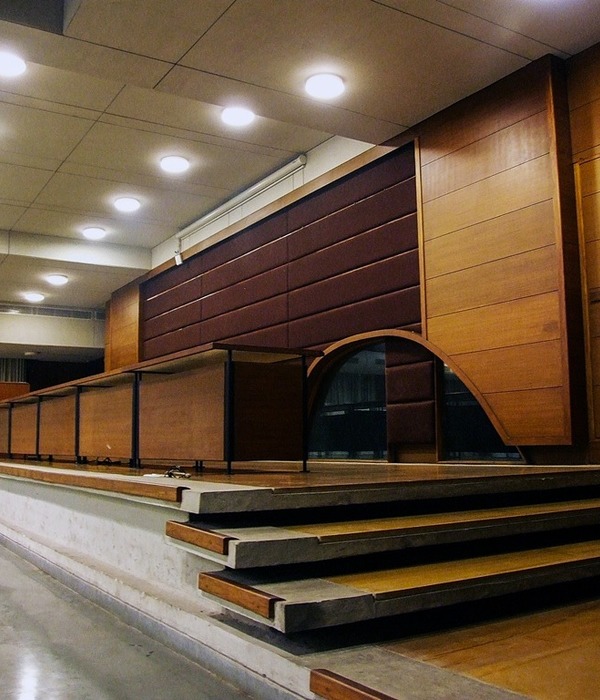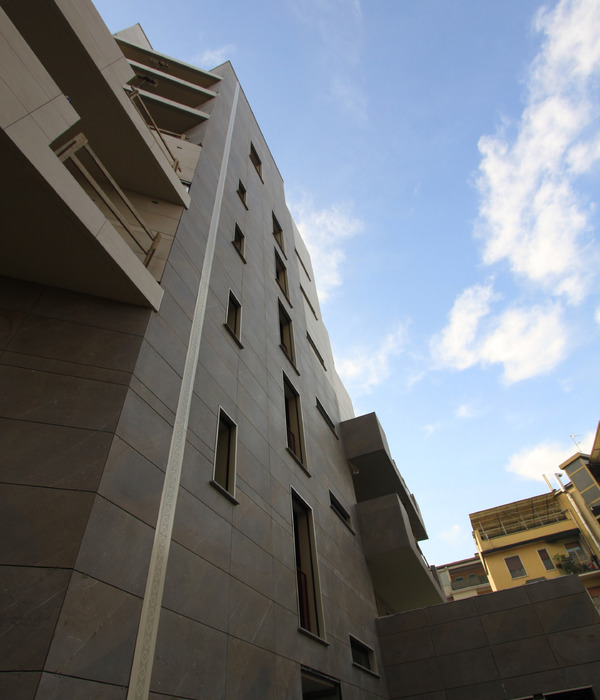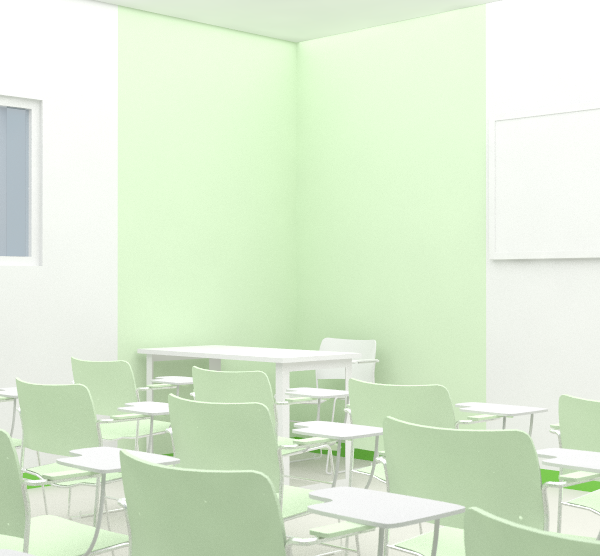乌克兰 Portal 教育中心 | 极简空间的多功能转换
The Portal位于Kyiv市中心,这里文化教育空间有限,该项目的一个重要功能是提供社交场所。极简的室内设计可以满足不同年龄段的儿童参加讲座,上课以及进行其他活动的需求。
The Portal center has an important social mission. It is located in the suburb of Kyiv, where the concentration of cultural & educational spaces is not big. The minimalist interior is set to serve for lectures, courses and other activities for children of different ages.
▼主要会议空间,main space for conference
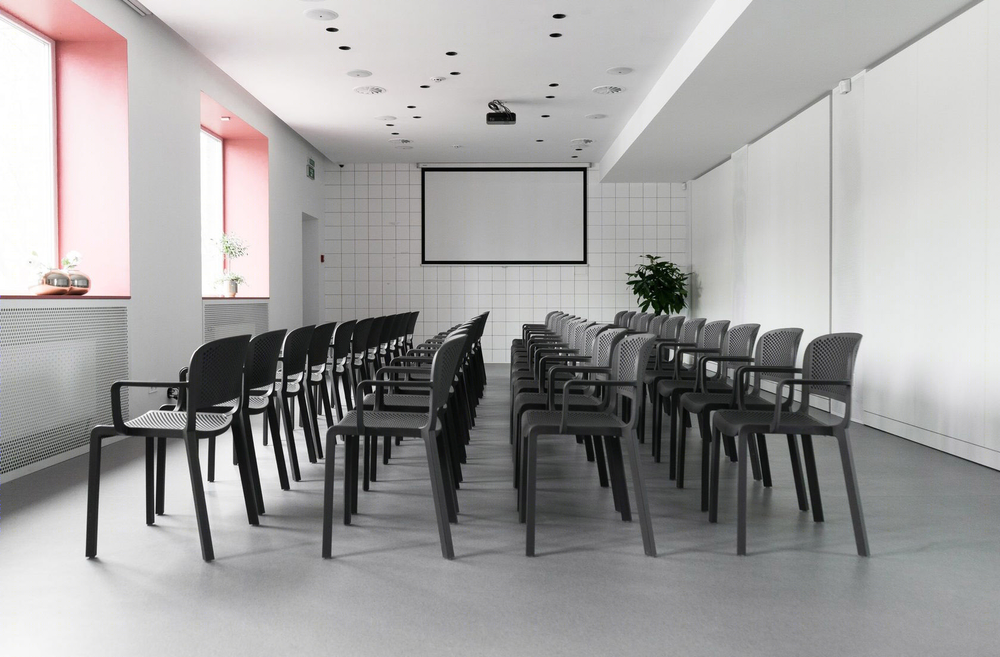
设计的目标是创造一个可以适应不同功能的室内空间。项目中使用橱柜将一个空间分隔成两个房间。主要空间为会议室,内设投影仪;另一个房间可以举办各种自由活动,如音乐表演和工作坊等。
The aim was to create an interior that easily transforms for different functions. The solution was mobile cabinets, which allow to create two space from one. The main zone turns into a conference room with a projector and a room for free activities: musical presentations and workshops.
▼会议空间,以黑白色调为主,conference room in black and white palette
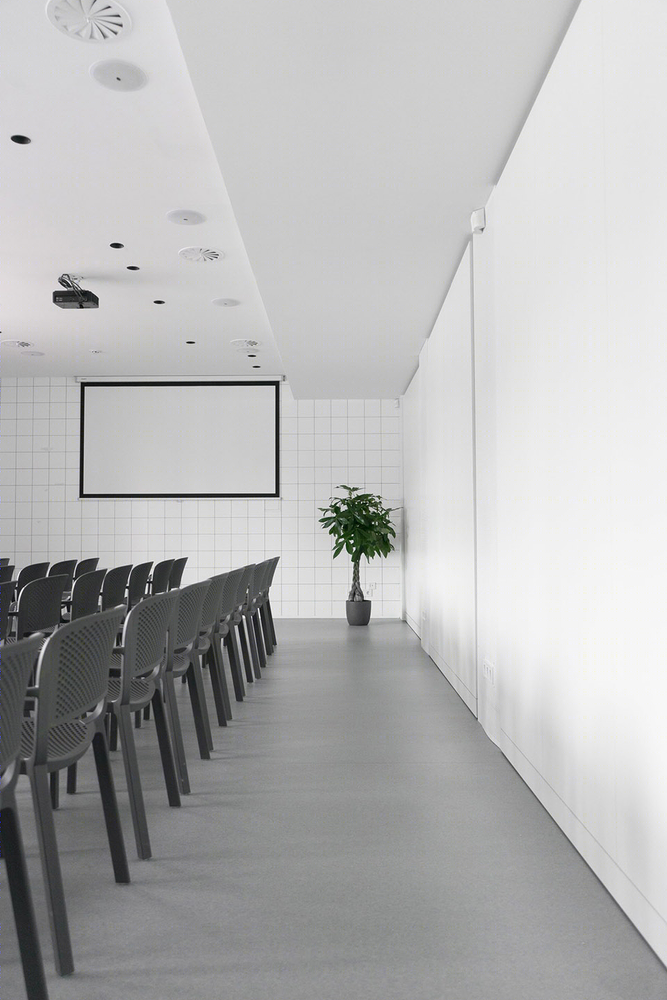
▼活动室,色彩更加丰富,activity room with more colors
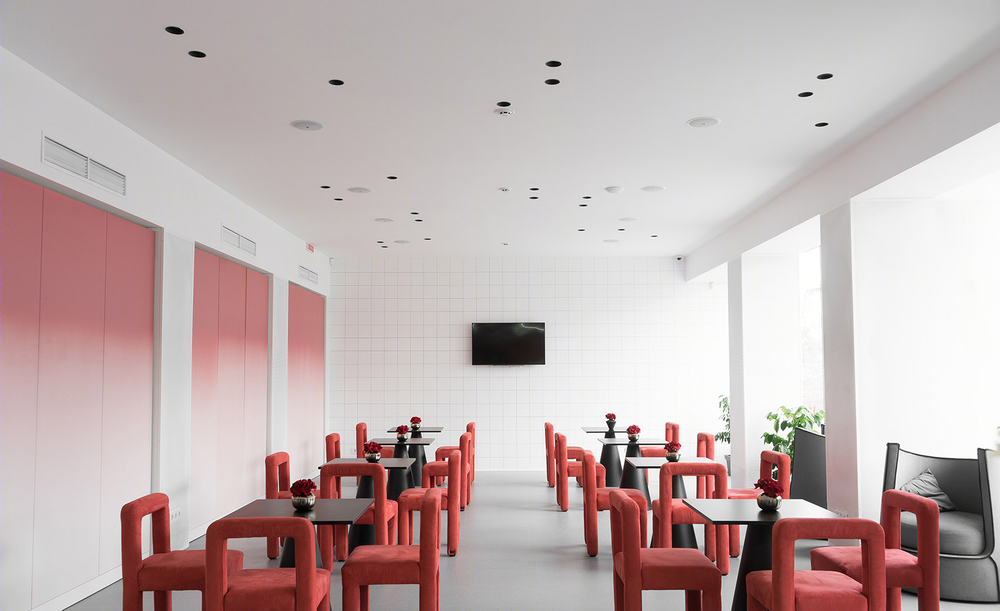
▼家具细部,closed view of the furniture
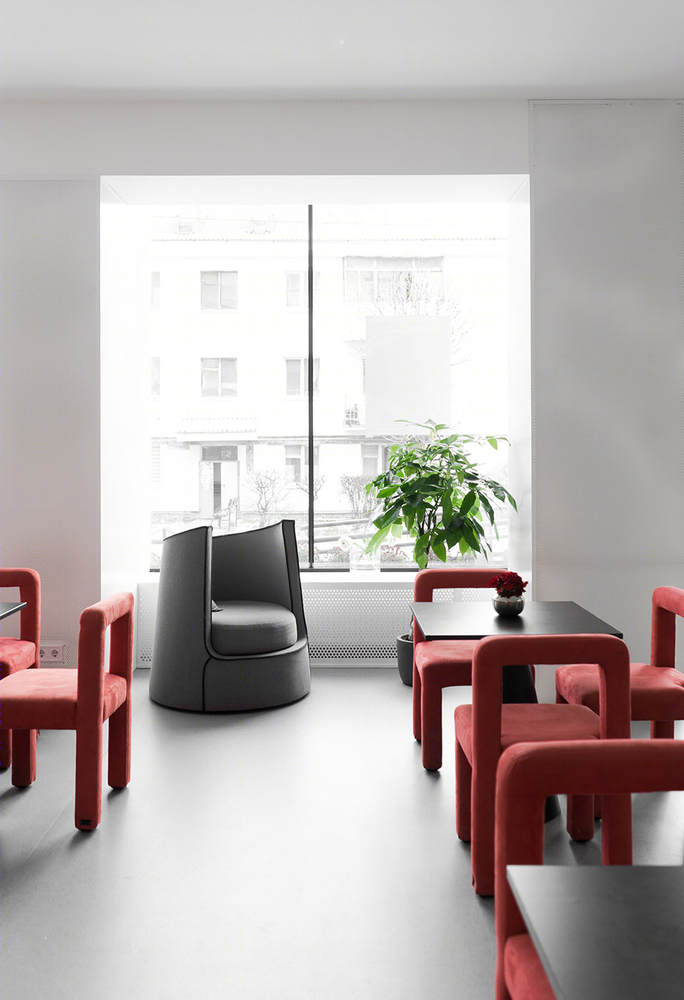
入口处设有一个白色瓷砖制成的迷你咖啡吧台,游客可以在这里落脚。一个装有上百个珊瑚球的金属笼悬挂在吧台上方,成为空间的焦点。夜晚这些珊瑚球被霓虹灯照亮,展现出截然不同的颜色和体量。
At the entrance, guests are greeted by a mini-cafe in a white tile, where the gaze runs over the main accent of space – a metal cage with hundreds of light coral balls. In the evening the balls are illuminated with geometric neon, which gives them new colours and volumes.
▼入口咖啡吧,mini-cafe at the entrance
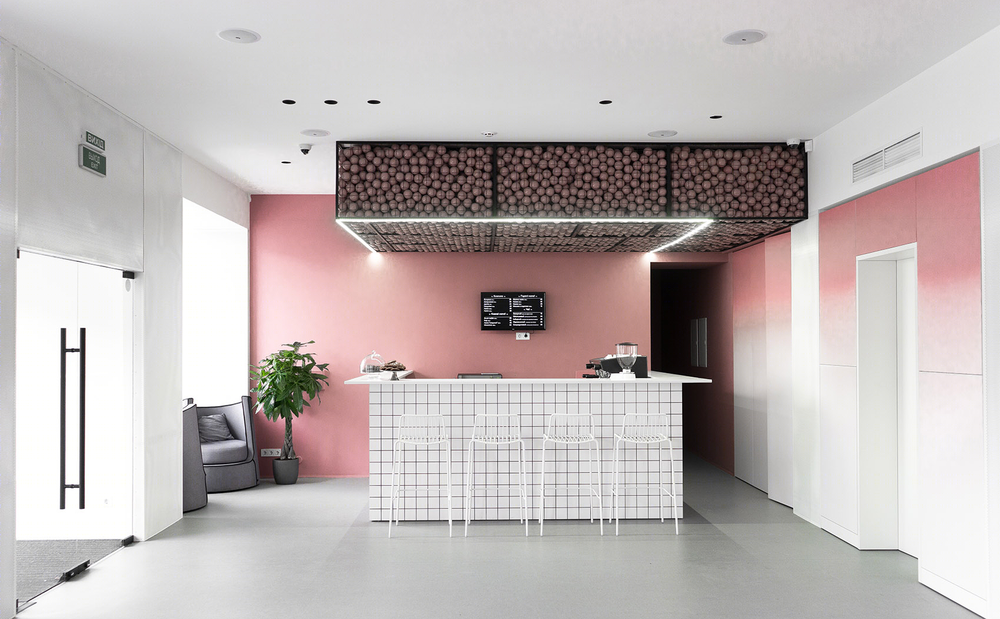
▼平面图,plan
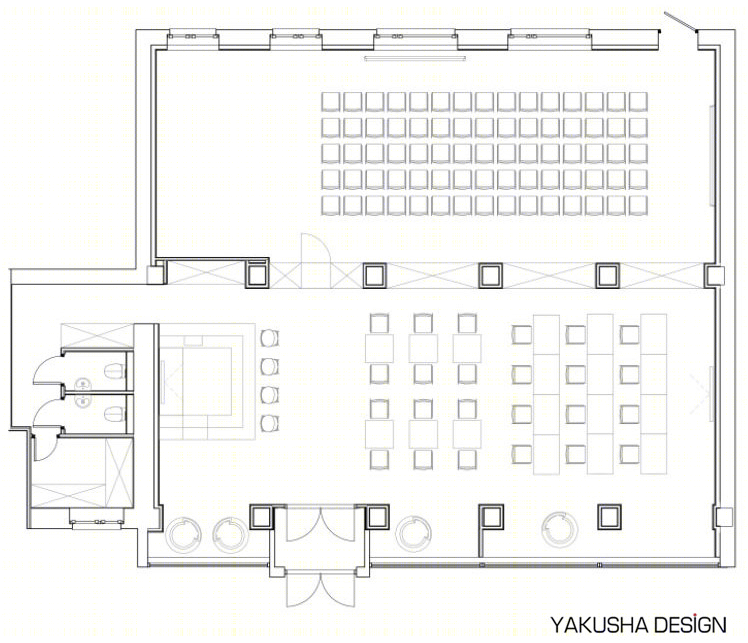
Interior design: Yakusha Design Studio Area: 200 sq. m. Location: Bucha, Ukraine



