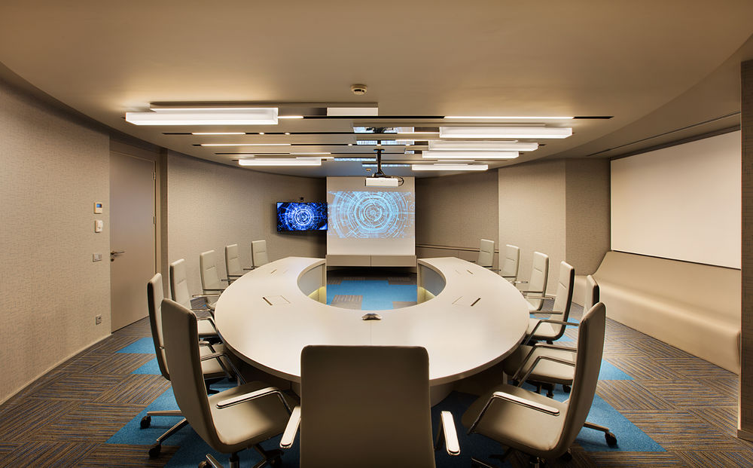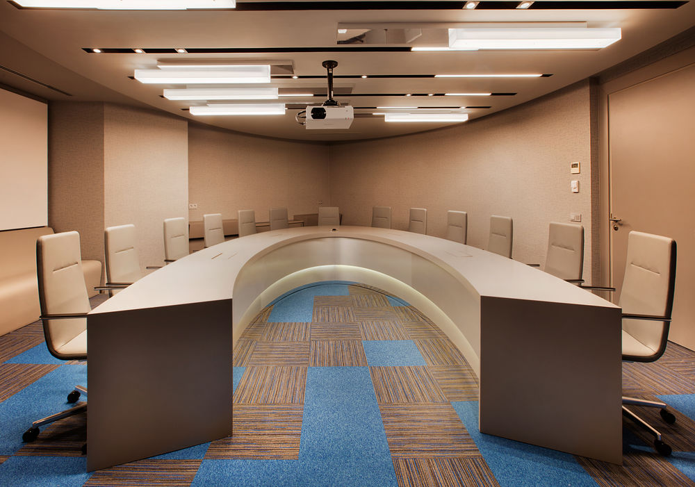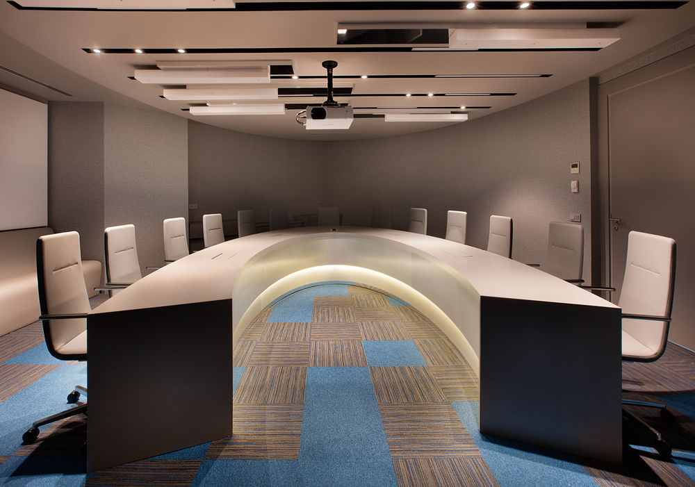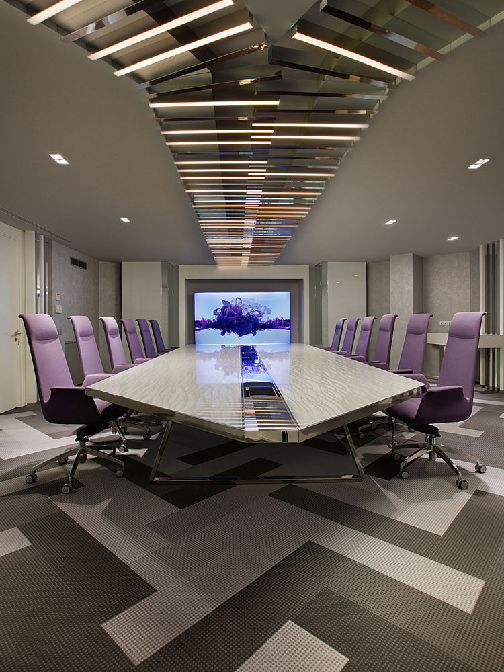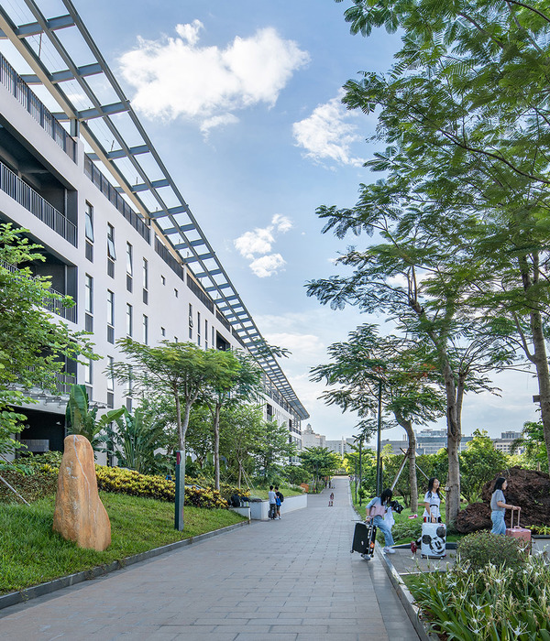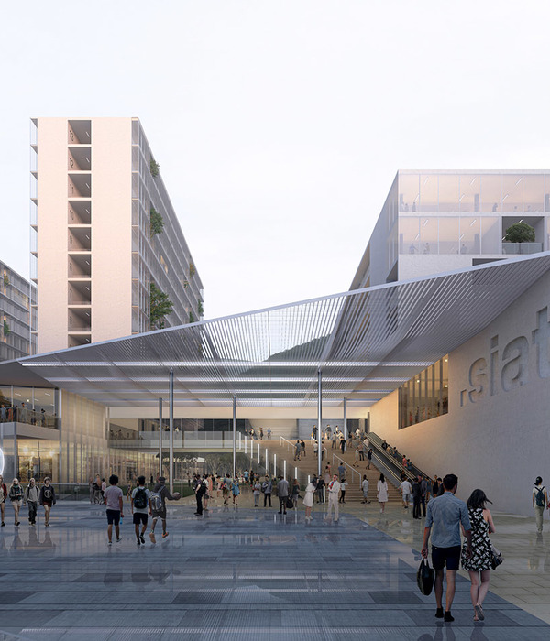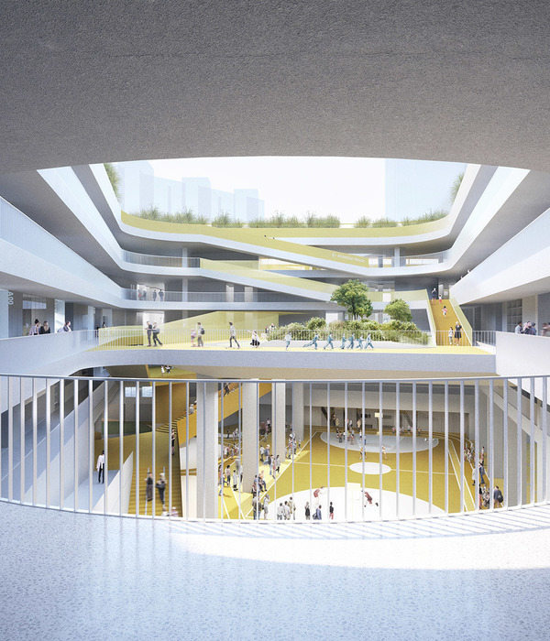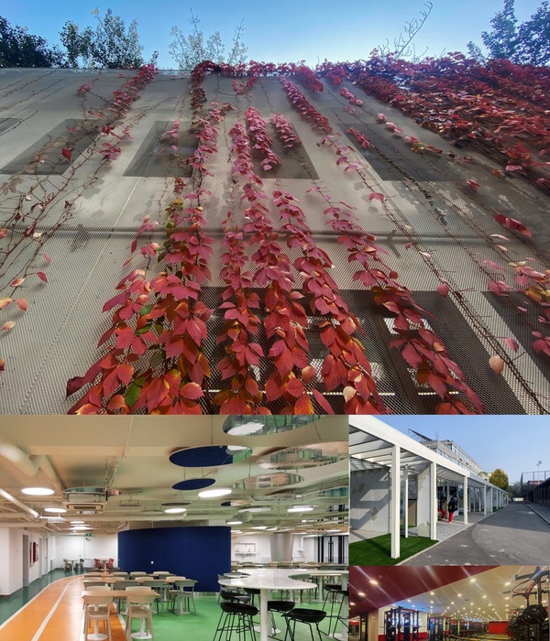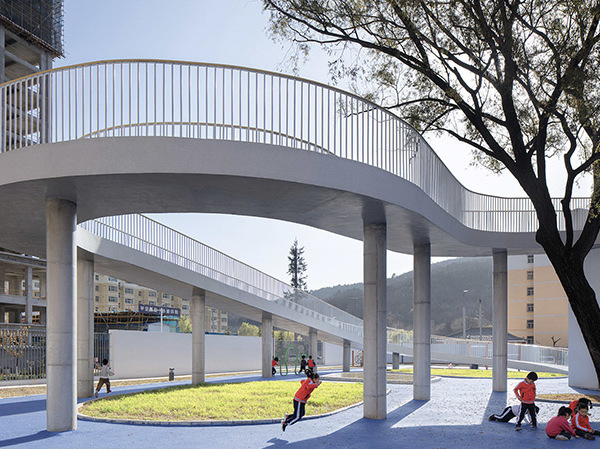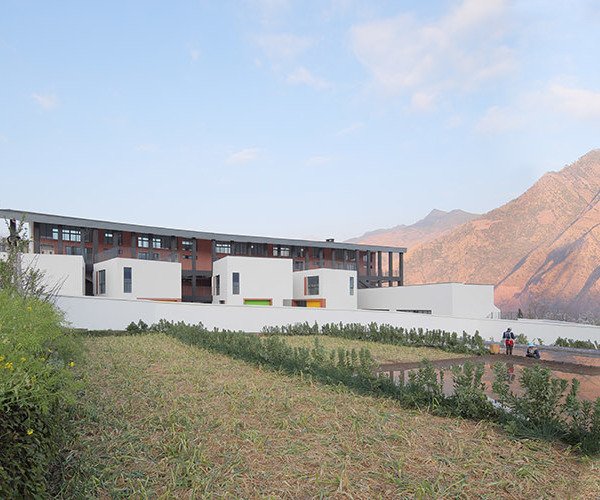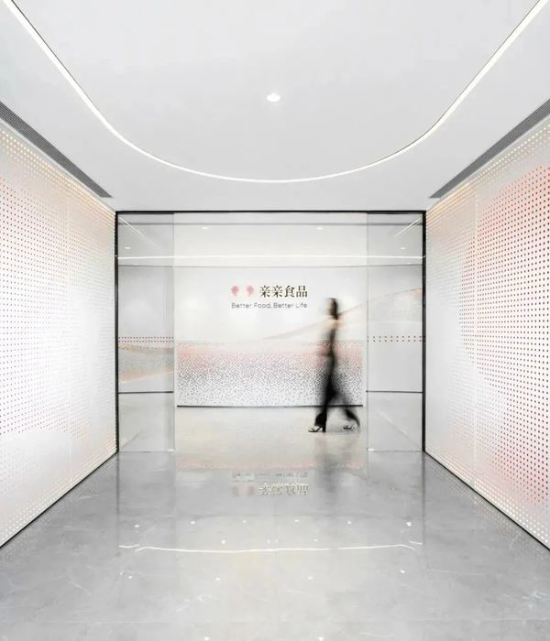"菲利普莫里斯会议空间 | mimaristudio 的照明设计之作"
Firm: mimaristudio
Type: Commercial › Office
STATUS: Built
YEAR: 2017
SIZE: 3000 sqft - 5000 sqft
This project is re-designing and remodeling of the one story space of 450 m2 inside the PMSA headquarters building to be used for meetings and educational activities. Both design and drafting works are carried out by mimaristudio, transforming the formerly partly used story into a space of meeting rooms which are suitable for meetings, video conferences and training activities.
The project started with layout studies after interviews with the client about their current requirements on meeting spaces. 5 meeting and training rooms, 3 of them having video conferencing infrastructure are planned for 6, 16 and 25 people according to usage purposes and requirements.
The space is designed so that it can provide maximum benefit from the natural light coming through the hall which reaches the roof cutting through the building. In this context the meeting rooms are laid out around a corridor which is adjacent to the hall. Along with the meeting rooms the corridor also connects to; a cloakroom which will be used by both company employees and guests, to the toilets and to a wide catering space which will serve food and beverages to the rooms.
The prominent criteria for the design of the meeting rooms are the participants’ comfort when looking at the screens. This approach is integrated with the lighting design, especially in the video conference rooms where the lighting levels are crucial.
Different design approaches are applied to each room based on their usage. Interior facades, floors and ceilings are composed according to styles of the rooms and meeting tables and fixed furniture which are designed by mimaristudio are installed accordingly. Especially the ceiling and lighting of two of the rooms are custom designed and manufactured by mimaristudio. In addition to the common use kitchen there are food and beverage service corners designed for each room.
While modular carpet tiles are chosen for the floorings different style specifications of the rooms caused varieties. Floor tiling which are the part of the whole concept of room are varied with material, color, texture, shape and scale. Using carpet tiling with different color, texture, shape and scale, unique floor graphics are designed reflecting different interior concept of the meeting rooms. Also interior facades of all the different spaces are designed independently as a part of the whole by mimaristudio. Custom made fixed furniture are supported visually by wallpapers that are applied to corridor and room walls with varying features and textures.
Natural light is provided not only from the hall but also from the exterior facade that a part of the space benefits from. The effect of the gorgeous garden of the company building can be experienced from the rooms that connect directly to the facade. The existing landscape is considered to be a natural extension of the space.
Lighting calculations are separately done for each place to be compatible with the design of the interiors. Carefully chosen products are installed to be harmonious with the custom made luminaries designed by mimaristudio. In the project where entire lighting is composed with LED products; luminaires of linear, spot and varying geometries are crucial pieces that complete the ceiling design. The automation support enables lighting in all of the rooms to be tuned according to different needs in different hours of the day.
The project which is designed with an approach that is compatible with progressive and innovative vision of the employer, is brought into service after a rigorous application and control process.
