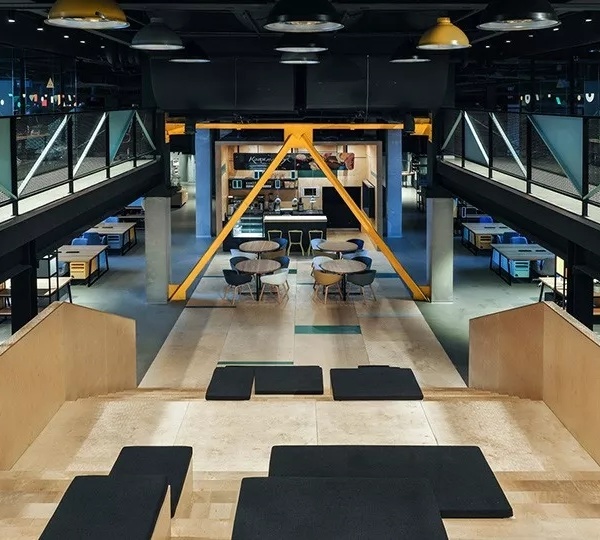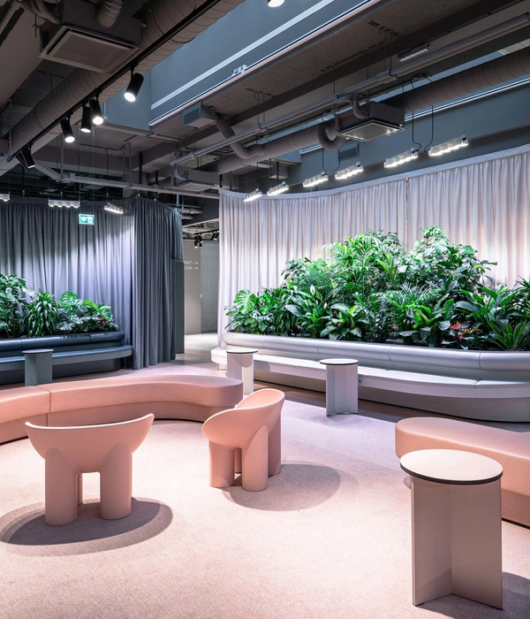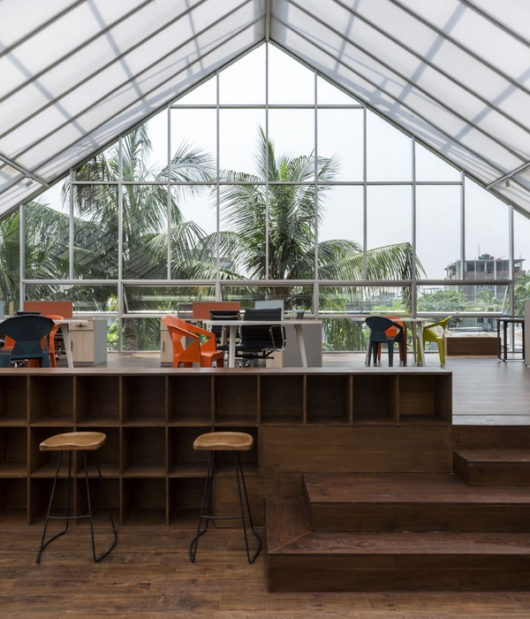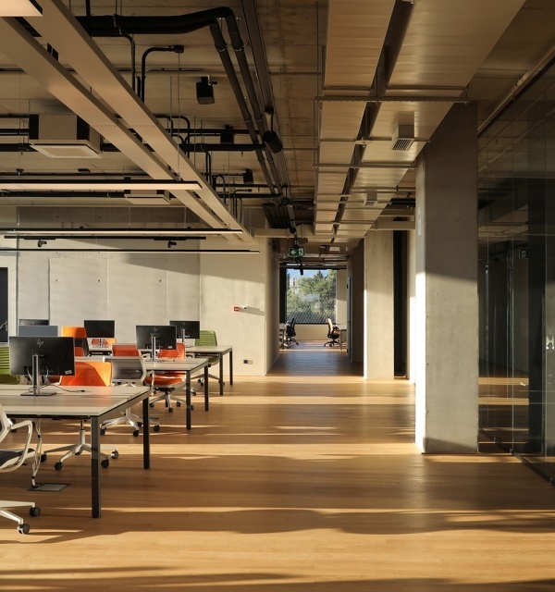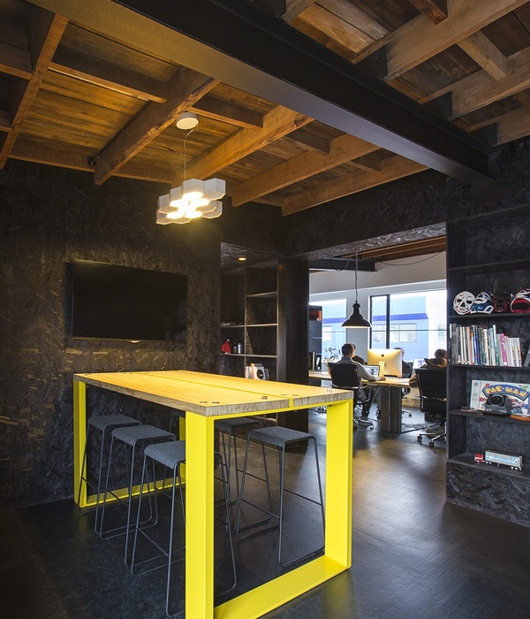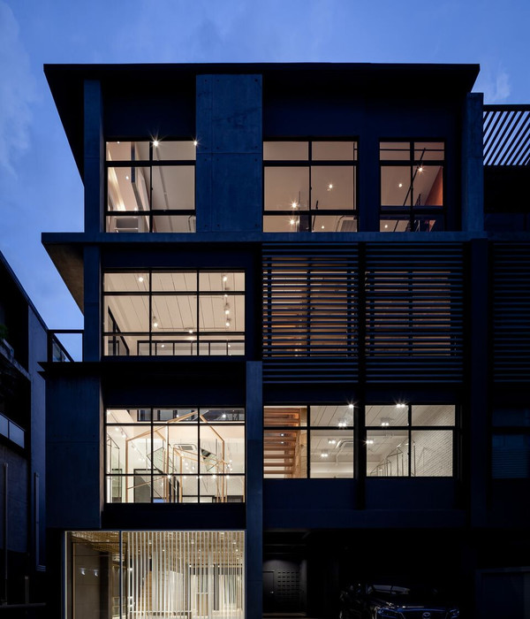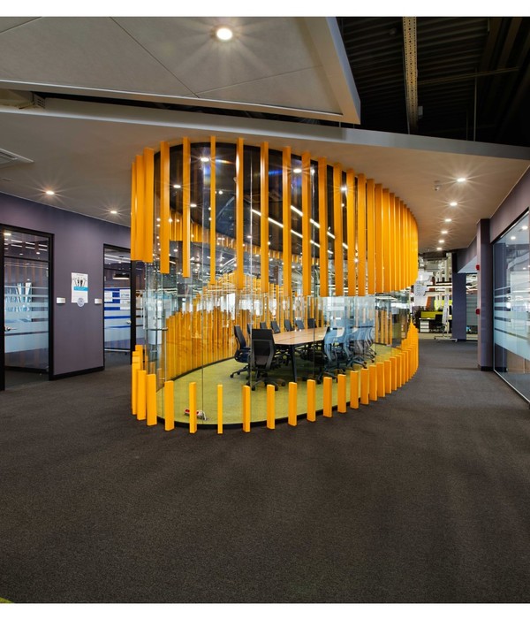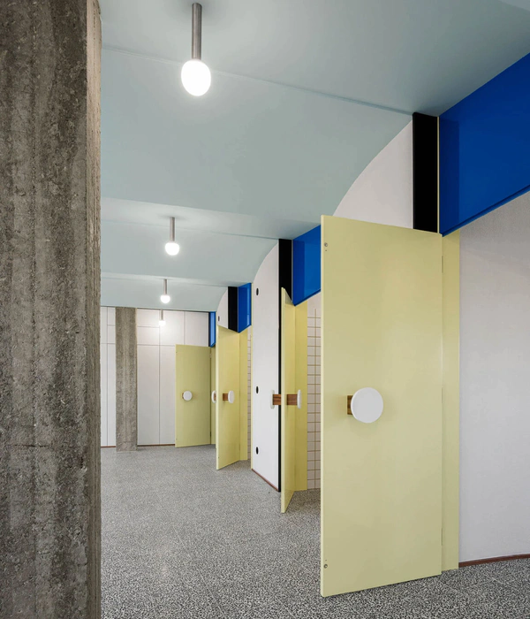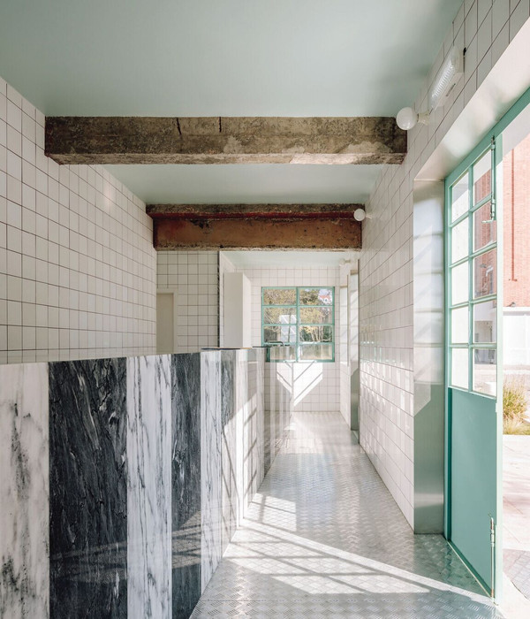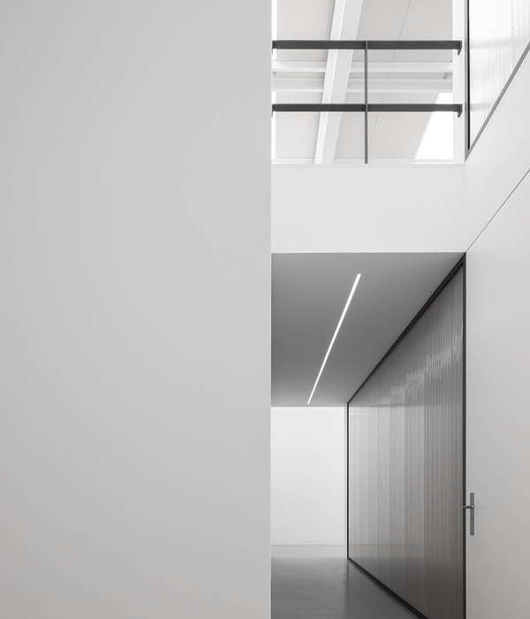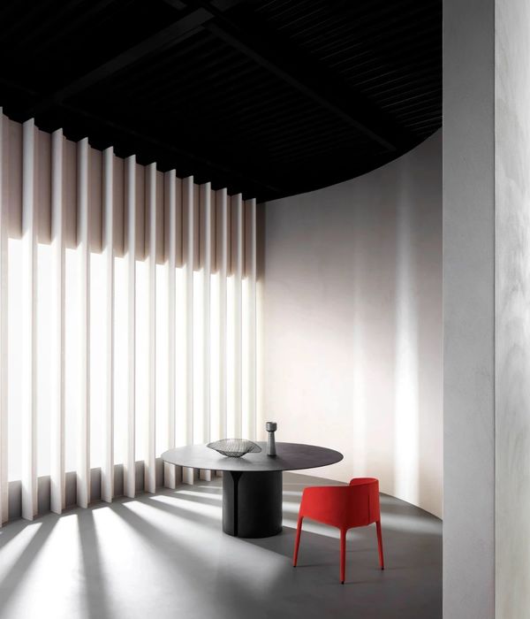Harper Grey LLP is a leading law firm based in Vancouver, British Columbia. With a commitment to excellence, the firm embarked on a transformative project to design and build out its newly acquired 29th floor in The Scotia Tower in Vancouver. This expansion project aimed to create a new design standard for the entire office, marking the beginning of Harper Grey’s office space revitalization.
The project involved the creation of dedicated functional spaces that catered to the specific needs of Harper Grey. These spaces included a large kitchen, a smaller catering kitchen, a staff lounge, a meeting room, and hotel private offices. The design of these areas emphasized functionality and efficiency, ensuring they were seamlessly integrated into the daily operations of the firm.
With the motivation to create a space to foster a more collaborative and celebratory workplace environment, Harper Grey strategically introduced a dedicated staff lounge. The newly designed staff lounge and kitchen now serve as versatile hubs, fulfilling multiple purposes within the office space. These areas act not only as break rooms but also as flexible meeting spaces and event venues. They offer various seating options and incorporate flexible furniture, allowing for adaptability in seating arrangements and configurations to accommodate different types of gatherings.
The design of the new staff kitchen is highly customized to meet the client’s specific needs, catering to their daily requirements. To further enhance functionality, a smaller catering kitchen was incorporated, allowing for seamless food preparation during events. This thoughtful design ensures that the lounge and kitchen are practical and accommodating, creating an inviting and dynamic space that encourages collaboration, celebration, and connection among staff.
A unique and notable design feature was integrating a historical museum within the lounge area. The display was designed to be rotated over time, allowing for the inclusion of new artifacts and fostering a connection between the current staff and the company’s history.
The 29th floor also features the relocated library. The design team took great care in making the library more accessible and refreshing its look. The library’s design incorporates elements that promote functionality and aesthetics, aligning with the firm’s vision for a welcoming and accessible workspace.
The 29th floor also features a state-of-the-art meeting room. The addition of a meeting room provides a dedicated space for internal training sessions and staff meetings. The room is equipped with cutting-edge technology and video-conferencing capabilities, all empowering Harper Grey to enhance the efficiency and productivity of its team.
Harper Grey’s 29th-floor project represents a significant milestone in the firm’s journey to revitalize its office space. The newly designed floor is a testament to Harper Grey’s commitment to providing a welcoming, accessible, and refreshing environment for its employees, fostering a positive company culture, and preserving its rich history. This project has set the design standard for the firm’s future office spaces, marking a new chapter in the growth and development of Harper Grey LLP.
Designed by :
Aura
{{item.text_origin}}

