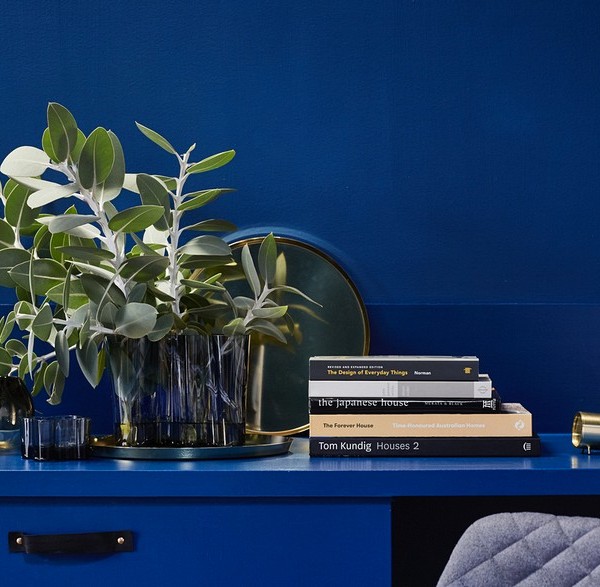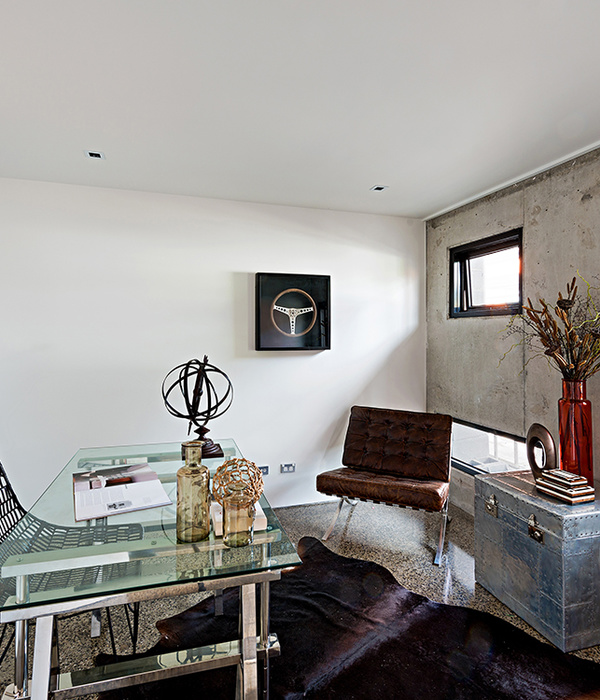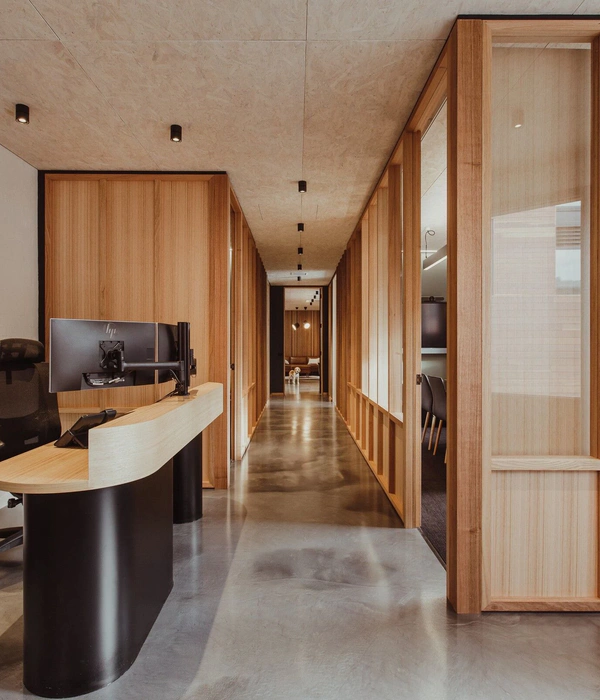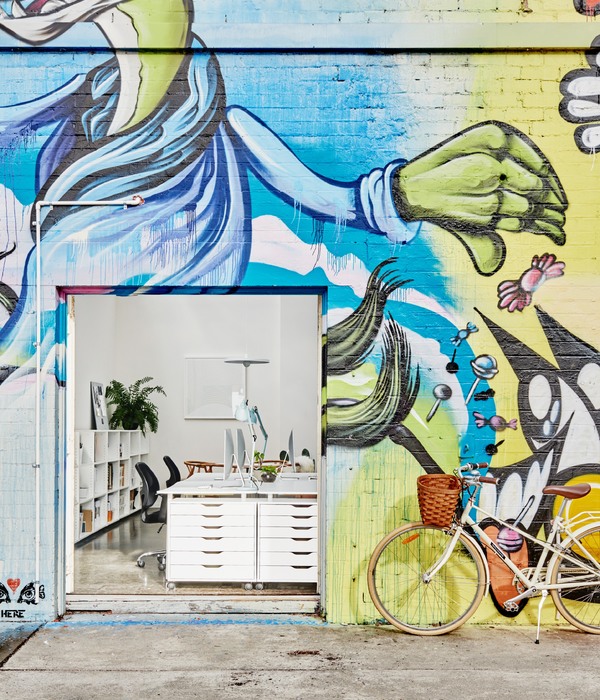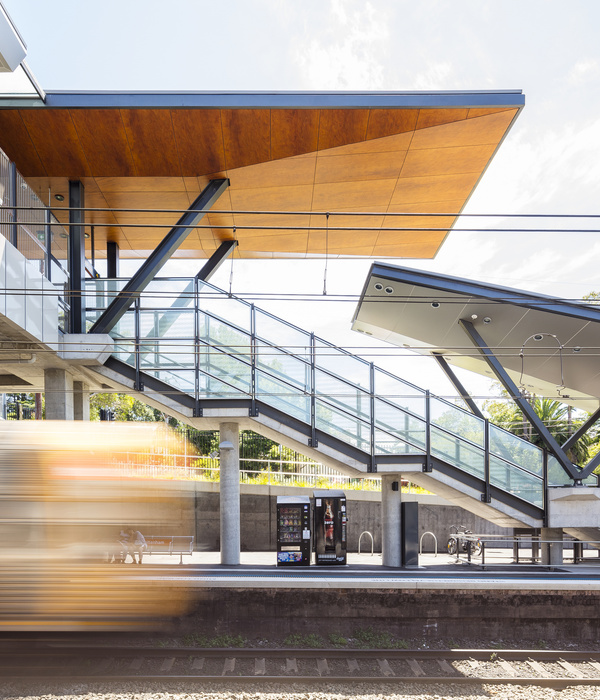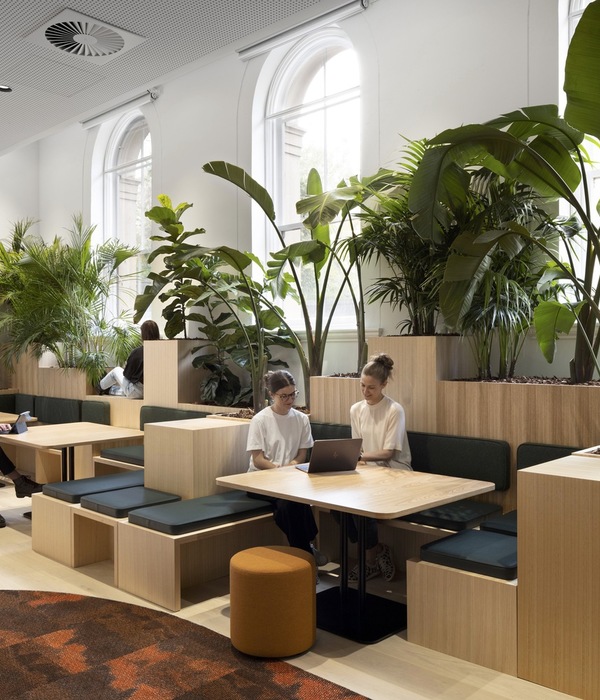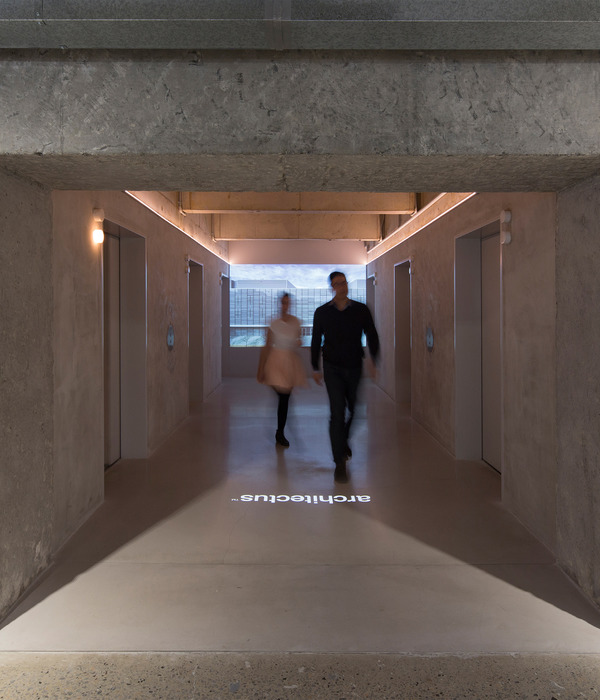Architect:fala atelier
Location:Lisbon, Lisbon, Portugal
Project Year:2020
Category:Offices
The former technical space is transformed into a ticket office and a small bar. The obstructed narrow room is stripped down to its bare minimum, the disruptive partitions are gone, the beams are let out. A concise set of interventions is then performed.
francisco nogueira
The walls are cladded in white tiles with a subtle chessboard pattern and flirtatious pink joints. The discontinuous ceiling is painted in blue, doors and window frames are touched with a tint of light green. Every surface and element are self-contained yet complimentary.
francisco nogueira
However, the room is disrupted by an impudent object. A striped counter of black and white marble is placed both precisely and bluntly. The long dapper box is slightly tilted and takes up the entire the space. The well dressed counter accommodates a small kitchen, a bar, multitude of cabinets, and a ticket machine. The same tabby box occurs at the info point, concluding a sporadic, though consistent intervention.
Caption
Caption
▼项目更多图片
{{item.text_origin}}



